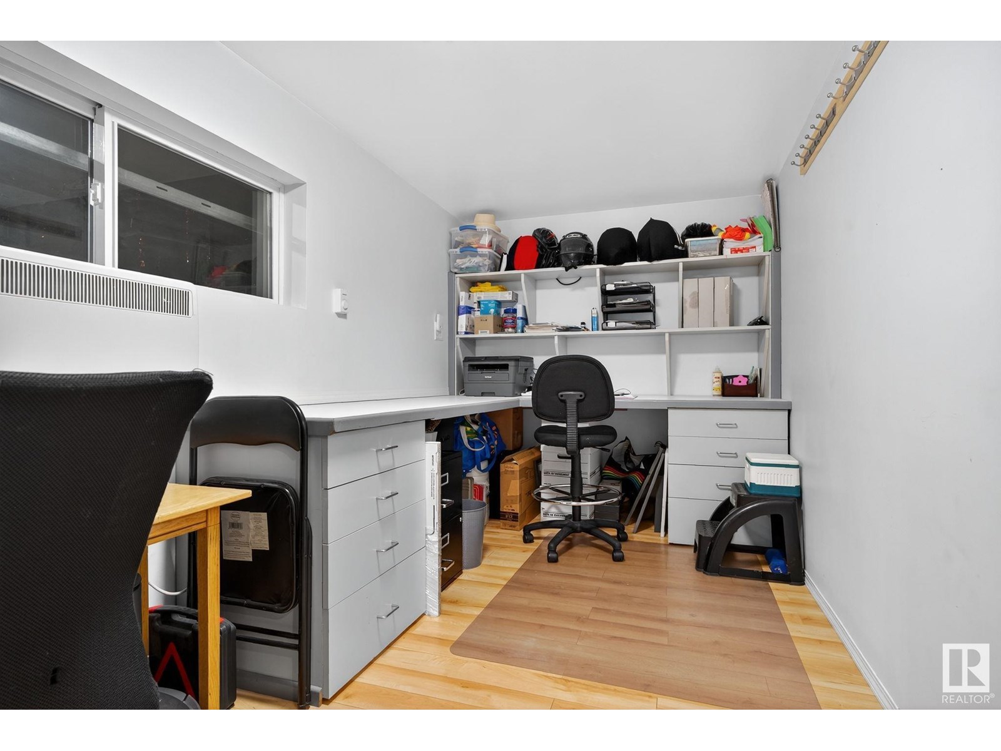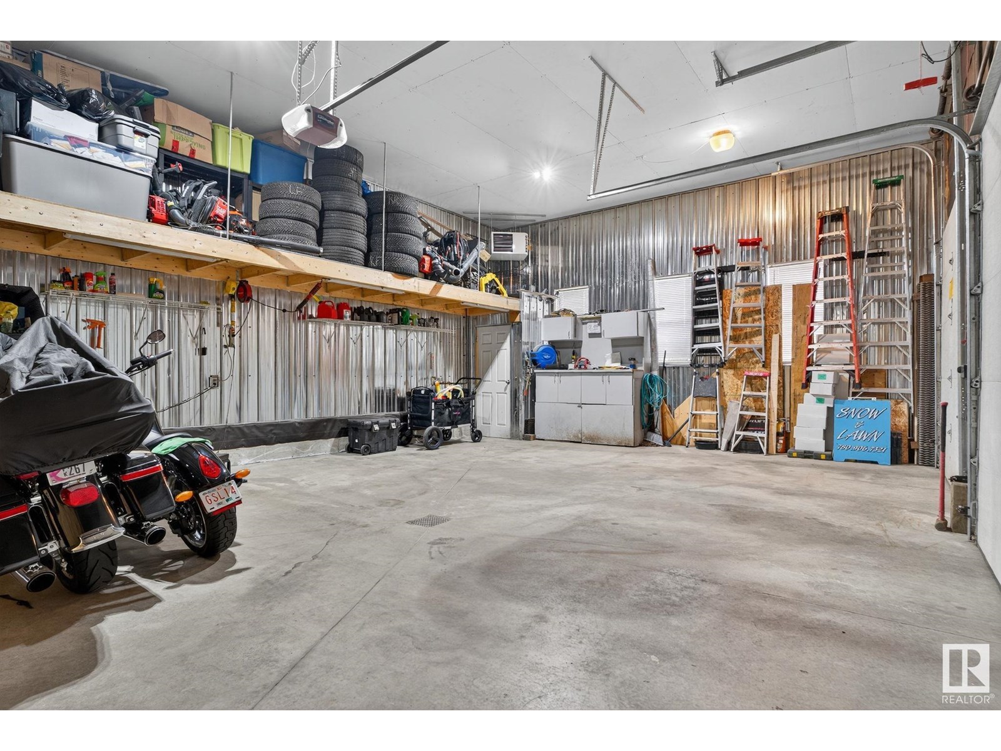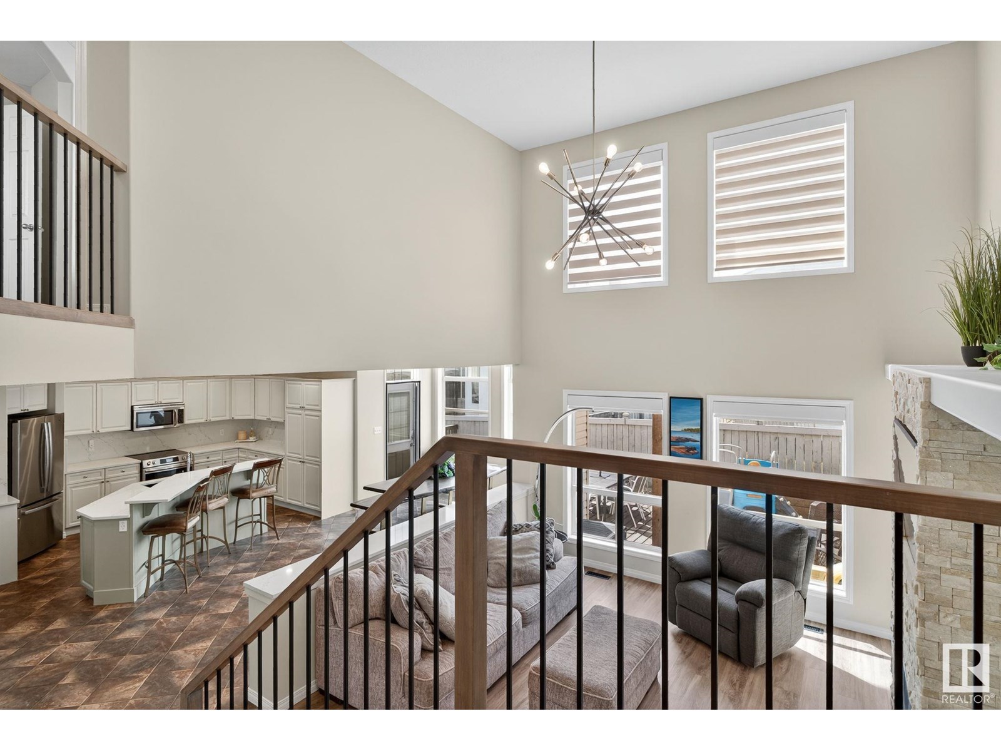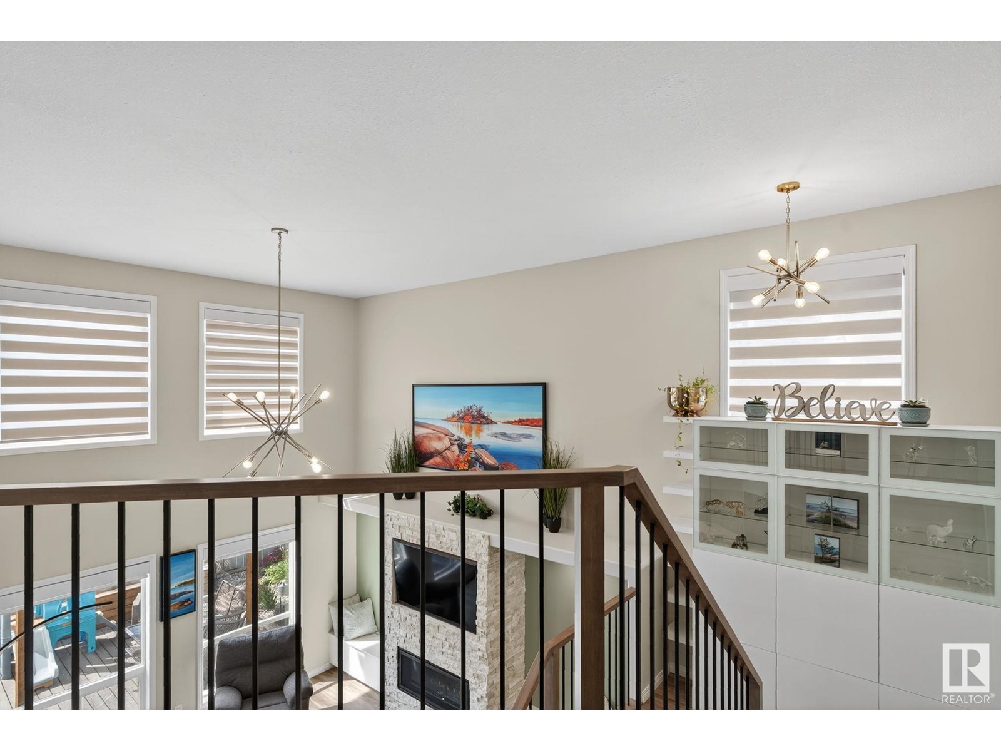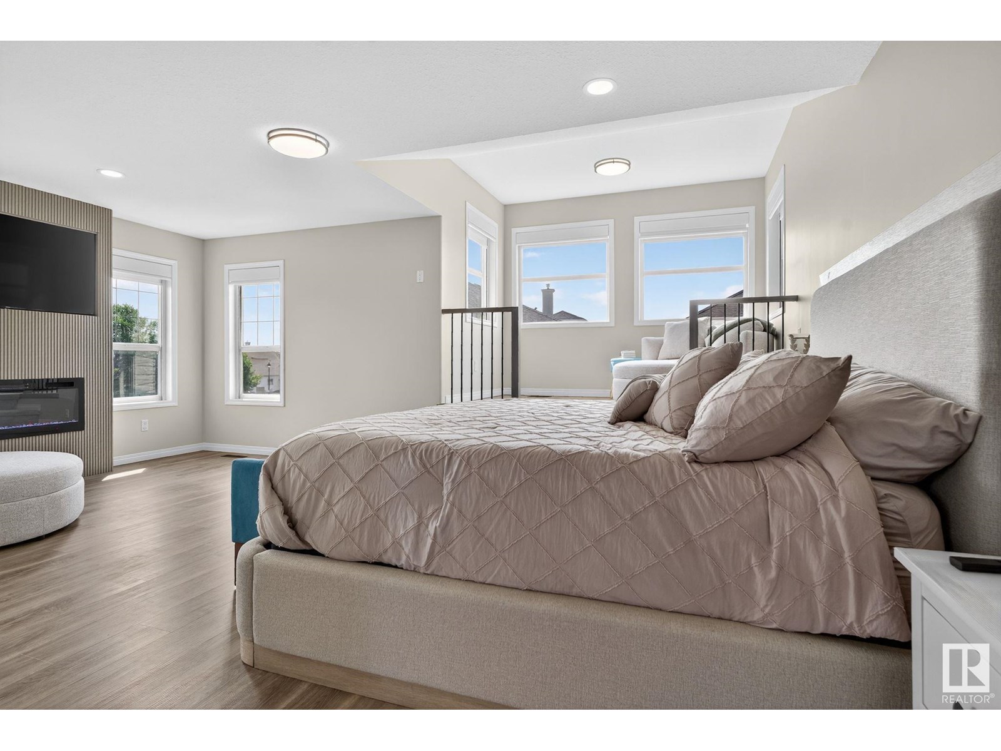3 Bedroom
4 Bathroom
2,598 ft2
Forced Air
$774,900
Welcome to this beautifully updated 2-storey home on a spacious corner lot in Edmonton's desirable Chambery neighbourhood. Offering over 3,500 sq ft of living space, this property features 3 bedrooms, 3 full bathrooms, and a triple attached garage with a built-in heater and mezzanine storage. Inside, enjoy new vinyl plank flooring, custom staircase railing, quartz countertops, upgraded sinks and taps, fresh paint, and remote-controlled blinds. The layout includes a luxurious primary suite with a raised sitting area and spa-like ensuite, plus two additional bedrooms connected by a Jack-and-Jill bath. The finished basement with 10-ft ceilings adds versatile living space, while the fully fenced yard includes a stamped concrete patio, gas line for BBQ, dog run, and a new deck - perfect for entertaining. With central A/C and located near parks, schools, and amenities, this well-maintained home offers exceptional comfort, functionality, and curb appeal. (id:47041)
Property Details
|
MLS® Number
|
E4449964 |
|
Property Type
|
Single Family |
|
Neigbourhood
|
Chambery |
|
Amenities Near By
|
Golf Course, Playground, Public Transit, Schools, Shopping |
|
Features
|
See Remarks, Flat Site, No Back Lane, Closet Organizers, Level |
|
Structure
|
Deck, Porch |
Building
|
Bathroom Total
|
4 |
|
Bedrooms Total
|
3 |
|
Appliances
|
Dishwasher, Dryer, Garage Door Opener Remote(s), Garage Door Opener, Microwave Range Hood Combo, Refrigerator, Stove, Washer |
|
Basement Development
|
Finished |
|
Basement Type
|
Full (finished) |
|
Ceiling Type
|
Vaulted |
|
Constructed Date
|
2003 |
|
Construction Style Attachment
|
Detached |
|
Fire Protection
|
Smoke Detectors |
|
Heating Type
|
Forced Air |
|
Stories Total
|
2 |
|
Size Interior
|
2,598 Ft2 |
|
Type
|
House |
Parking
Land
|
Acreage
|
No |
|
Fence Type
|
Fence |
|
Land Amenities
|
Golf Course, Playground, Public Transit, Schools, Shopping |
|
Size Irregular
|
622.81 |
|
Size Total
|
622.81 M2 |
|
Size Total Text
|
622.81 M2 |
Rooms
| Level |
Type |
Length |
Width |
Dimensions |
|
Basement |
Family Room |
8.91 m |
6.94 m |
8.91 m x 6.94 m |
|
Basement |
Office |
4.31 m |
3.24 m |
4.31 m x 3.24 m |
|
Basement |
Storage |
1.72 m |
2.69 m |
1.72 m x 2.69 m |
|
Main Level |
Living Room |
4.56 m |
4.26 m |
4.56 m x 4.26 m |
|
Main Level |
Dining Room |
3.48 m |
3.49 m |
3.48 m x 3.49 m |
|
Main Level |
Kitchen |
5.83 m |
6.07 m |
5.83 m x 6.07 m |
|
Main Level |
Office |
2.15 m |
4.14 m |
2.15 m x 4.14 m |
|
Main Level |
Breakfast |
2.44 m |
3.05 m |
2.44 m x 3.05 m |
|
Upper Level |
Den |
2.04 m |
3.04 m |
2.04 m x 3.04 m |
|
Upper Level |
Primary Bedroom |
5.17 m |
6.08 m |
5.17 m x 6.08 m |
|
Upper Level |
Bedroom 2 |
3.41 m |
3.33 m |
3.41 m x 3.33 m |
|
Upper Level |
Bedroom 3 |
3.66 m |
3.82 m |
3.66 m x 3.82 m |
https://www.realtor.ca/real-estate/28658693/11003-177-av-nw-edmonton-chambery

























