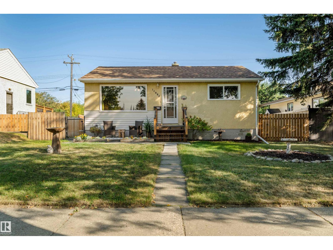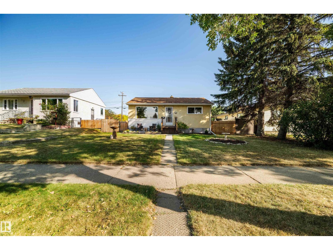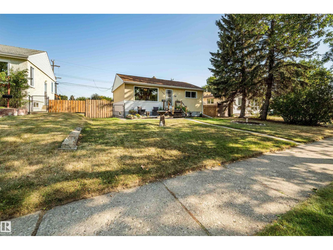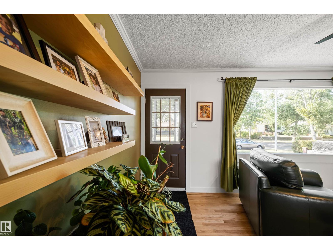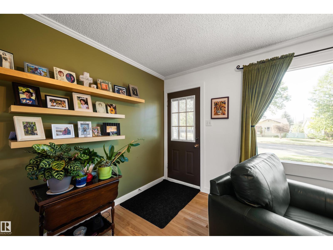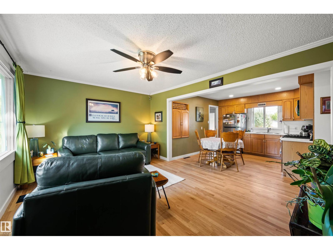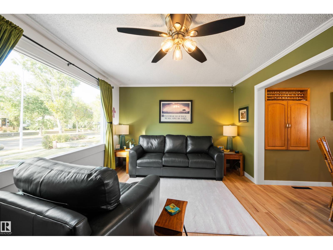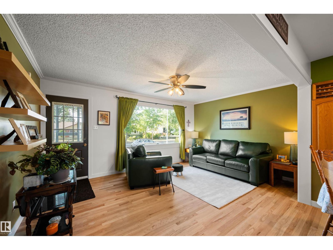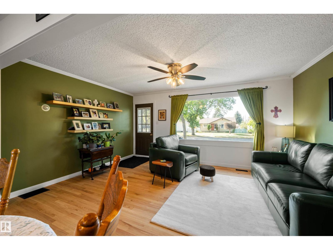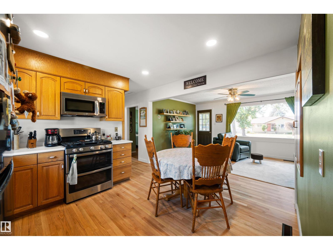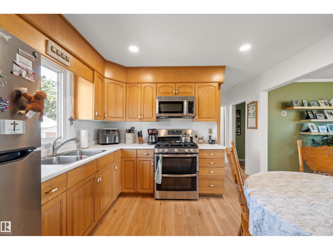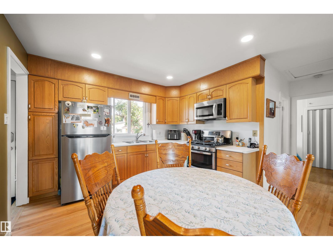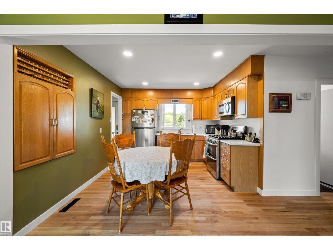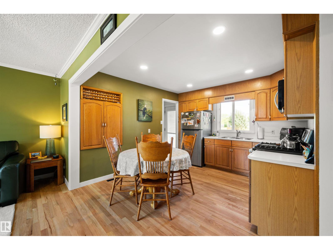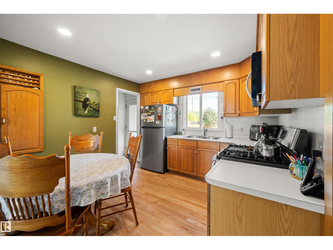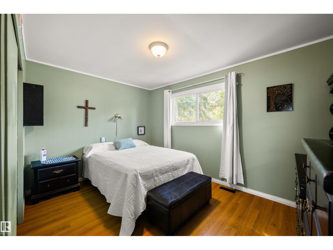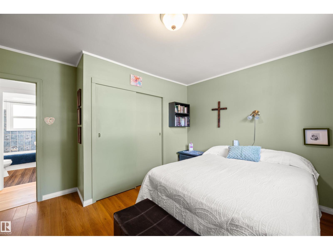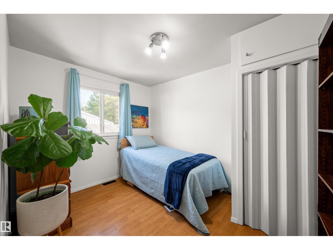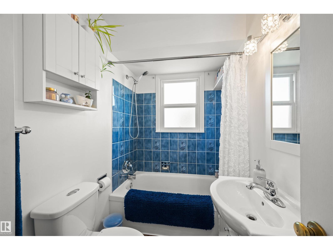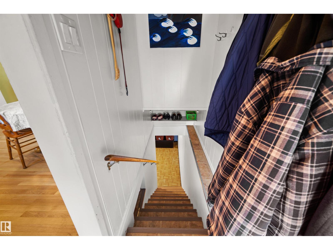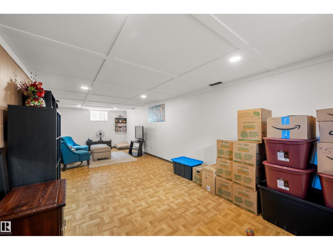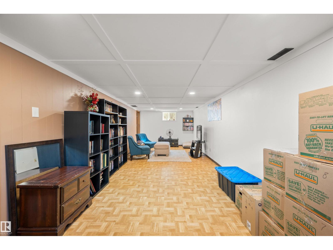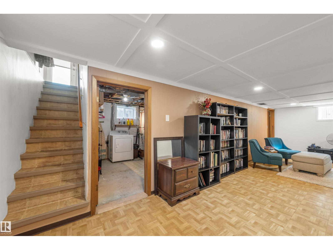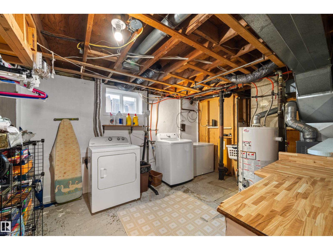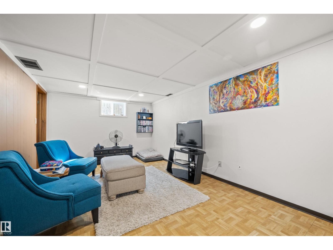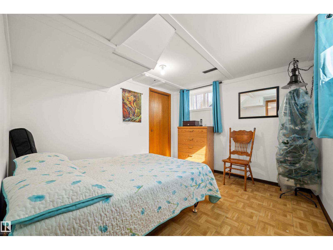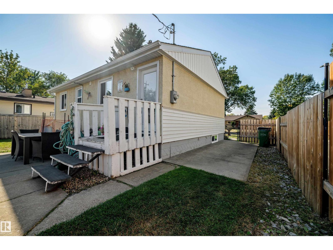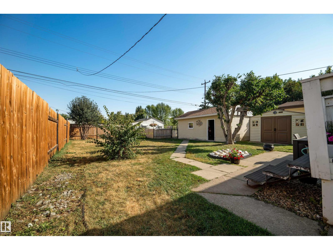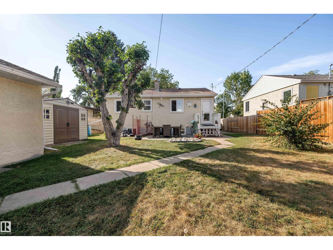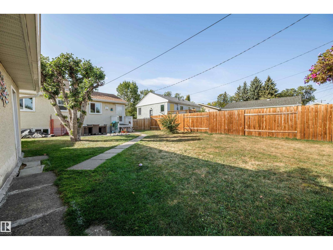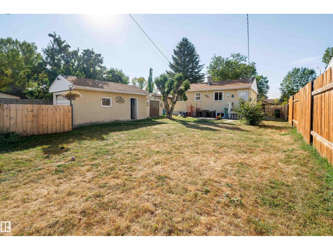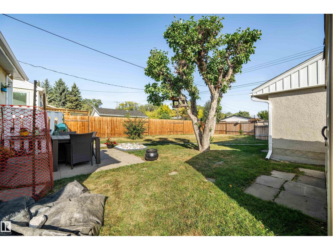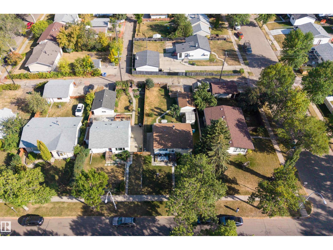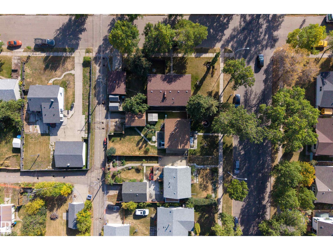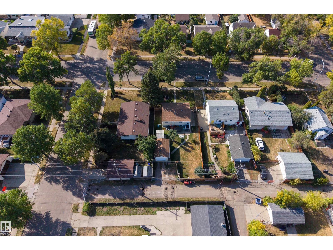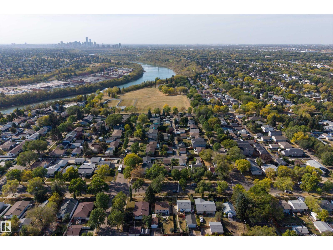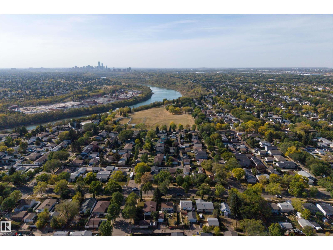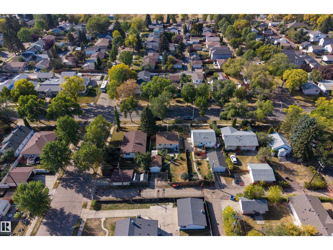4 Bedroom
1 Bathroom
759 ft2
Bungalow
Forced Air
$300,000
Pride of ownership shines through in this lovingly maintained home on a large 118’ x 50’ lot in the heart of Beverly. From the moment you walk in, you'll feel how well cared for this home truly is. Fresh paint, beautifully refinished hardwood floors, and updated casings and baseboards in the main living area give it a bright, refreshed feel. The layout offers two comfortable bedrooms and a full bath upstairs, plus an additional bedroom and cozy rec room in the basement. Perfect as a first home, this property is move-in ready with newer appliances, updated toilets and taps, and major items like the roof and hot water tank already replaced in the last 10 years. The backyard is a true highlight, neatly kept, full of potential, and complete with a single detached garage. Whether you're just starting out or looking to downsize into something turnkey, this home offers comfort, space, and peace of mind at every turn. (id:47041)
Property Details
|
MLS® Number
|
E4460429 |
|
Property Type
|
Single Family |
|
Neigbourhood
|
Beverly Heights |
|
Amenities Near By
|
Golf Course, Playground, Schools, Shopping |
|
Features
|
See Remarks |
|
Structure
|
Deck |
Building
|
Bathroom Total
|
1 |
|
Bedrooms Total
|
4 |
|
Appliances
|
Dryer, Garage Door Opener Remote(s), Garage Door Opener, Microwave Range Hood Combo, Refrigerator, Gas Stove(s), Washer, Window Coverings, See Remarks |
|
Architectural Style
|
Bungalow |
|
Basement Development
|
Finished |
|
Basement Type
|
Full (finished) |
|
Constructed Date
|
1956 |
|
Construction Style Attachment
|
Detached |
|
Fire Protection
|
Smoke Detectors |
|
Heating Type
|
Forced Air |
|
Stories Total
|
1 |
|
Size Interior
|
759 Ft2 |
|
Type
|
House |
Parking
Land
|
Acreage
|
No |
|
Fence Type
|
Fence |
|
Land Amenities
|
Golf Course, Playground, Schools, Shopping |
|
Size Irregular
|
547.7 |
|
Size Total
|
547.7 M2 |
|
Size Total Text
|
547.7 M2 |
Rooms
| Level |
Type |
Length |
Width |
Dimensions |
|
Basement |
Kitchen |
|
|
3.6m x 3.4m |
|
Basement |
Bedroom 3 |
|
|
3.3m x 2.9m |
|
Basement |
Bedroom 4 |
|
|
3.3m x 4.7m |
|
Basement |
Laundry Room |
|
|
3.3m x 8.6m |
|
Main Level |
Living Room |
|
|
3.5m x 4.9m |
|
Main Level |
Dining Room |
|
|
3.6m x 3.4m |
|
Main Level |
Primary Bedroom |
|
|
3.5m x 4.0m |
|
Main Level |
Bedroom 2 |
|
|
3.5m x 2.7m |
https://www.realtor.ca/real-estate/28942087/11005-38-st-nw-edmonton-beverly-heights
