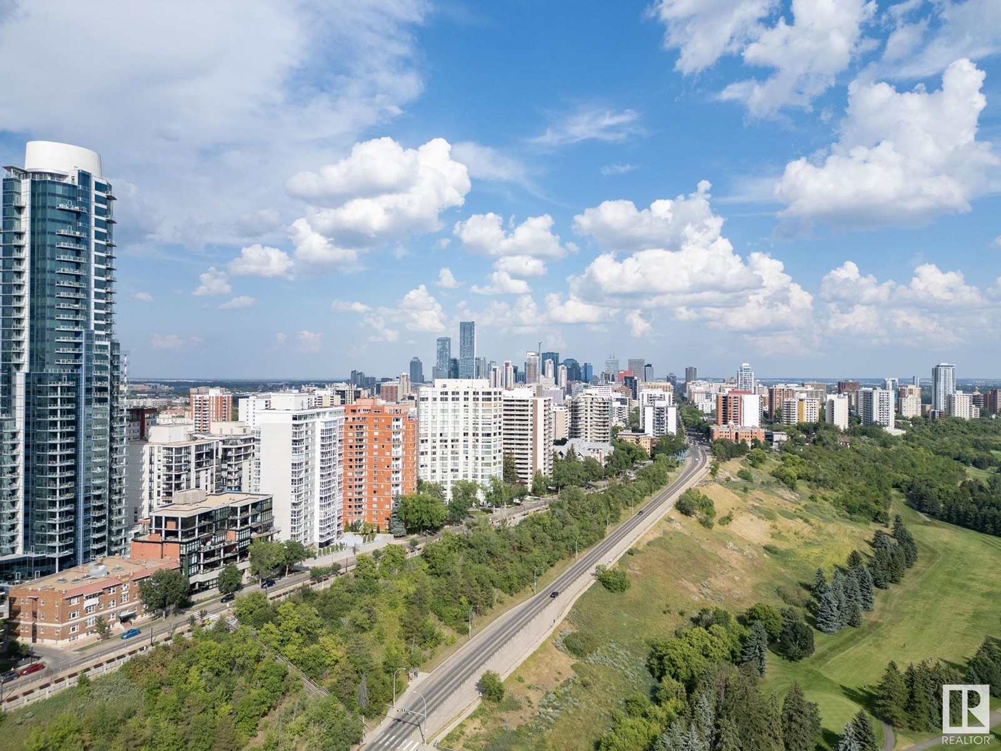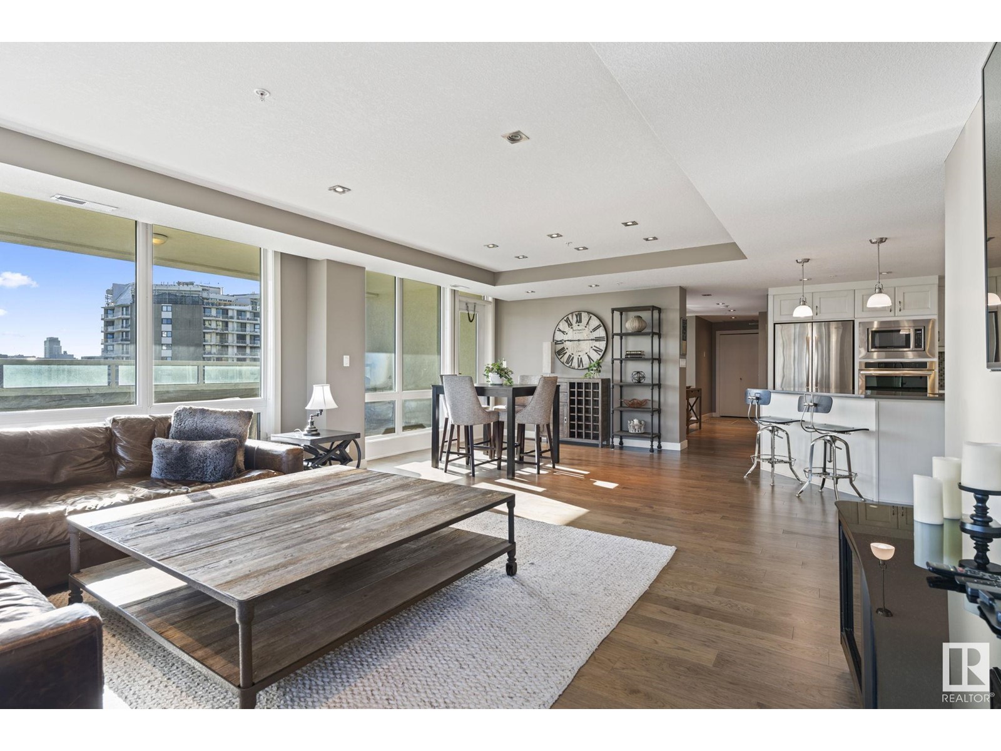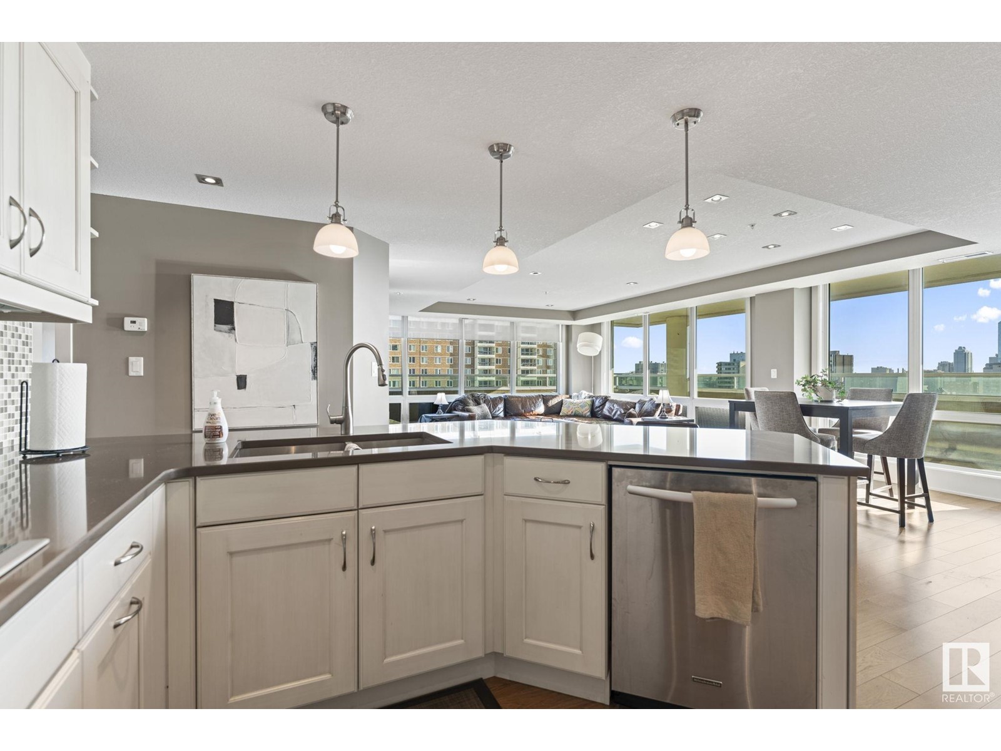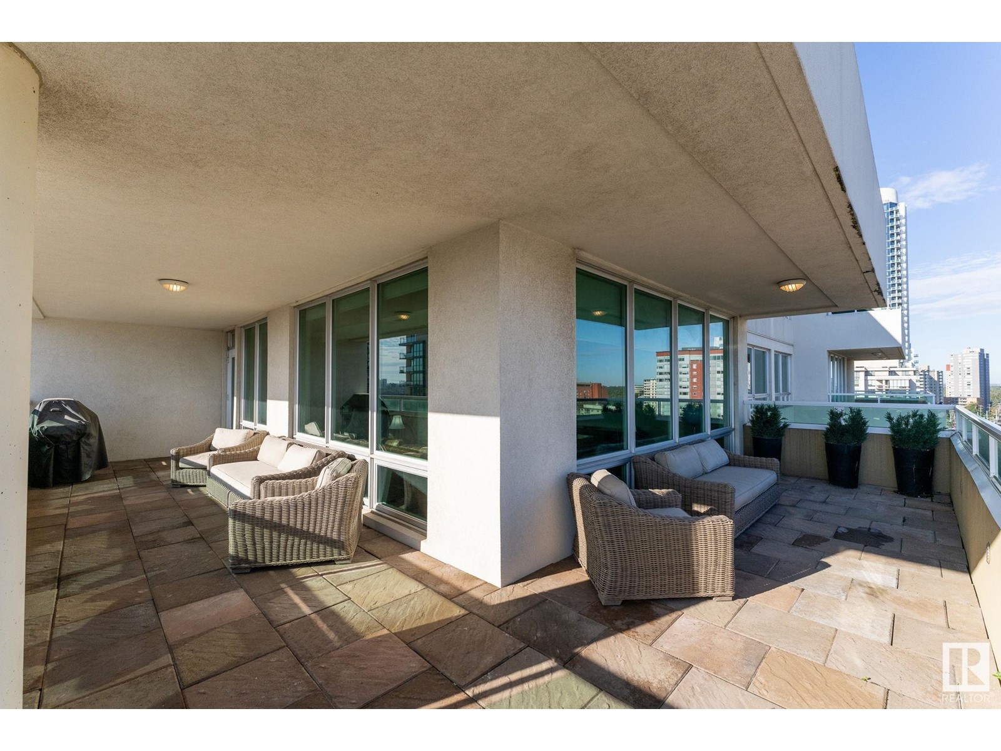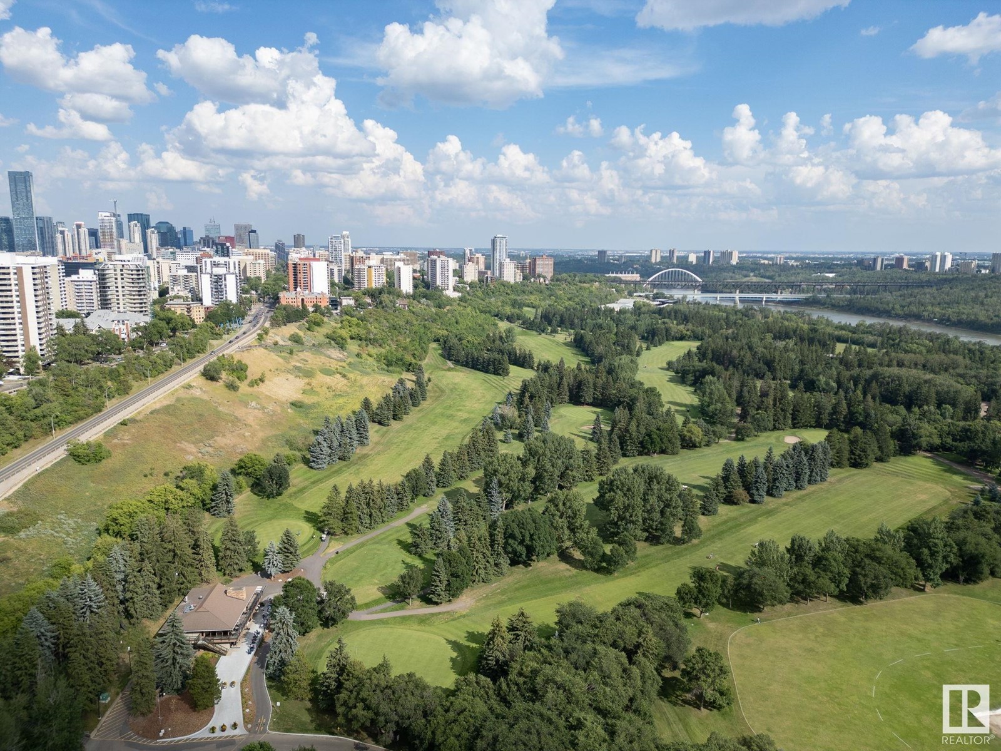#1101 10055 118 St Nw Edmonton, Alberta T5K 0C1
$750,000Maintenance, Electricity, Exterior Maintenance, Heat, Insurance, Other, See Remarks, Property Management, Water
$1,278.81 Monthly
Maintenance, Electricity, Exterior Maintenance, Heat, Insurance, Other, See Remarks, Property Management, Water
$1,278.81 MonthlyFULLY-FURNISHED SUB-PENTHOUSE IN THE SERENITY BUILDING WITH THREE HEATED UNDERGROUNG PARKING STALLS!!! Expansive 1634 sq/ft floorplan with 2 bedrooms (both with ensuites), Den, 3rd Bathroom (2-piece), in-suite storage room, and massive open concept kitchen/living/dining area with wrap around floor-to-ceiling windows! Outside is an INCREDIBLE WRAP-AROUND BALCONY that offers Downtown & River Valley views. This unit is in immaculate condition and is completely turn-key with everything in the unit being included in the sale (furniture, TVs, BBQ, patio set, etc). Ideal for someone looking for an easy transition into their new space or also a great option as a furnished executive rental. Condo fee includes ALL UTILITIES! Well managed, quiet, private building that is close enough to the action but also far enough away to offer a peaceful setting on a beautiful street. Walking distance to the Victoria Promenade, River Valley, great restaurants & all amenities. Come check it out! (id:47041)
Property Details
| MLS® Number | E4404335 |
| Property Type | Single Family |
| Neigbourhood | Oliver |
| Amenities Near By | Golf Course, Playground, Public Transit, Shopping |
| Features | Private Setting, No Animal Home, No Smoking Home |
| Parking Space Total | 3 |
| Structure | Patio(s) |
| View Type | Valley View, City View |
Building
| Bathroom Total | 3 |
| Bedrooms Total | 2 |
| Amenities | Ceiling - 9ft |
| Appliances | Dishwasher, Dryer, Furniture, Hood Fan, Microwave, Refrigerator, Stove, Washer, Window Coverings |
| Basement Type | None |
| Constructed Date | 2009 |
| Cooling Type | Central Air Conditioning |
| Half Bath Total | 1 |
| Heating Type | Forced Air, Heat Pump |
| Size Interior | 1636.1144 Sqft |
| Type | Apartment |
Parking
| Heated Garage | |
| Parkade | |
| Underground |
Land
| Acreage | No |
| Land Amenities | Golf Course, Playground, Public Transit, Shopping |
| Size Irregular | 21.31 |
| Size Total | 21.31 M2 |
| Size Total Text | 21.31 M2 |
Rooms
| Level | Type | Length | Width | Dimensions |
|---|---|---|---|---|
| Main Level | Living Room | Measurements not available | ||
| Main Level | Dining Room | Measurements not available | ||
| Main Level | Kitchen | Measurements not available | ||
| Main Level | Den | Measurements not available | ||
| Main Level | Primary Bedroom | Measurements not available | ||
| Main Level | Bedroom 2 | Measurements not available |


