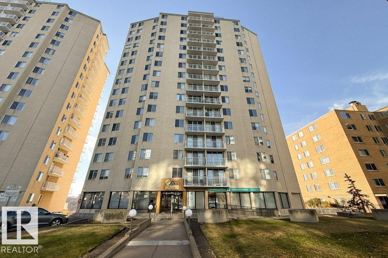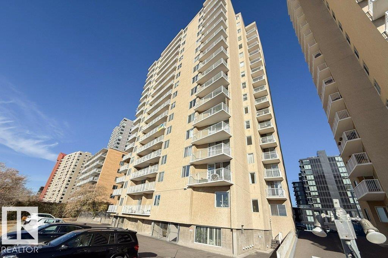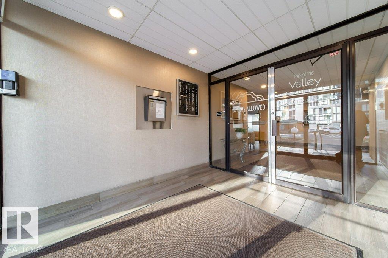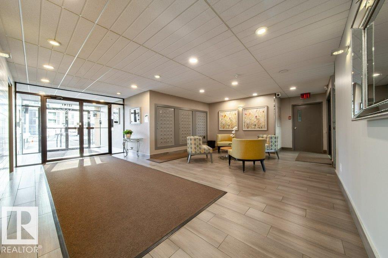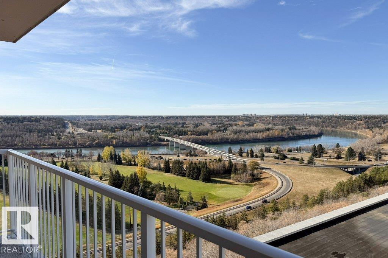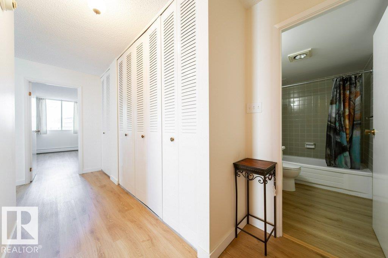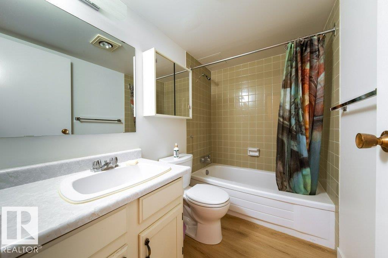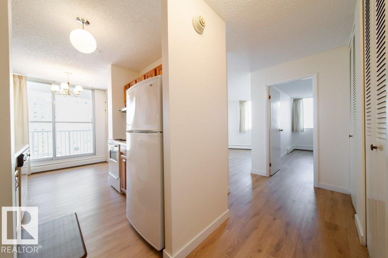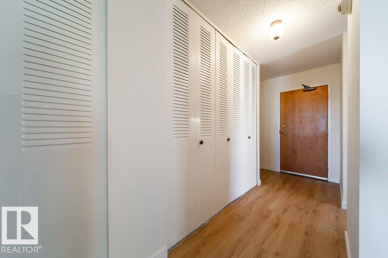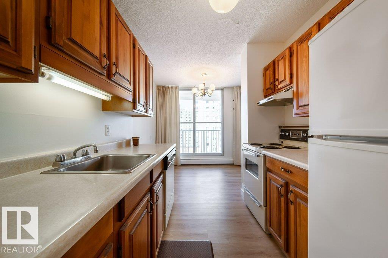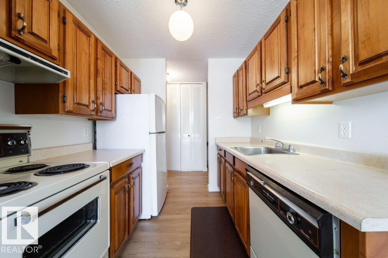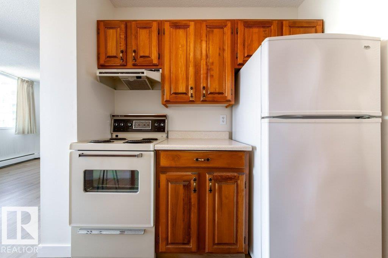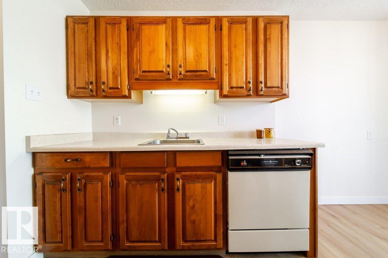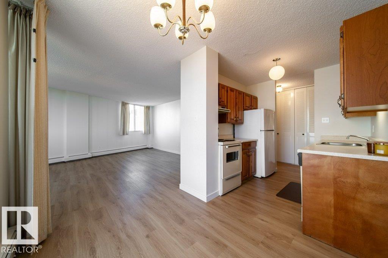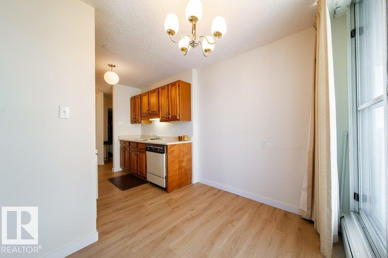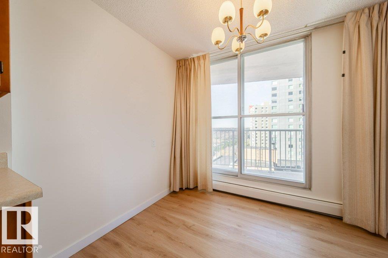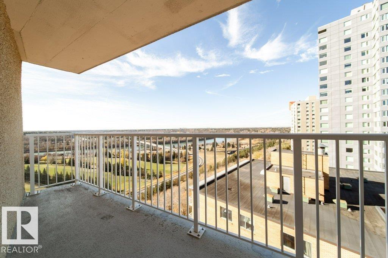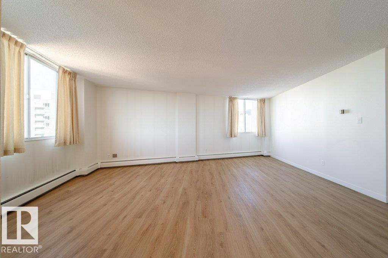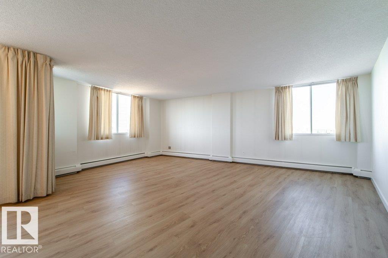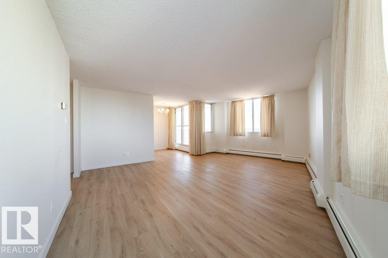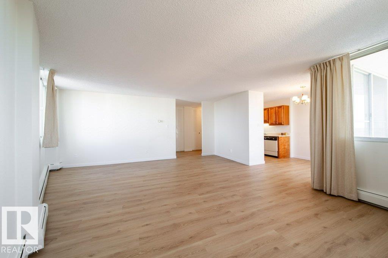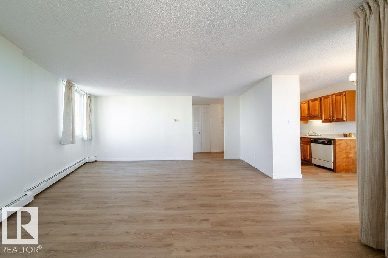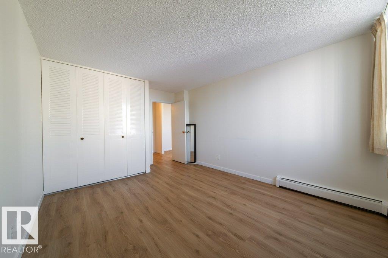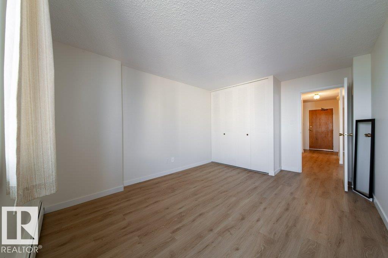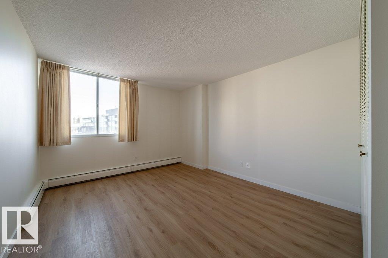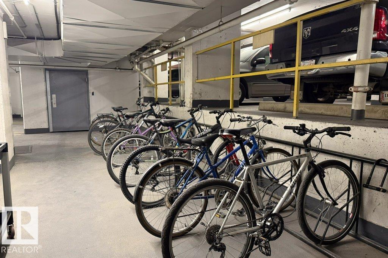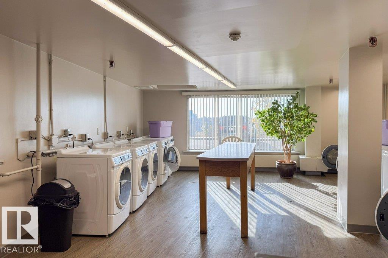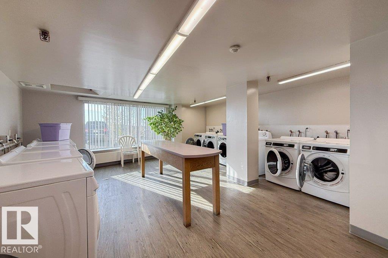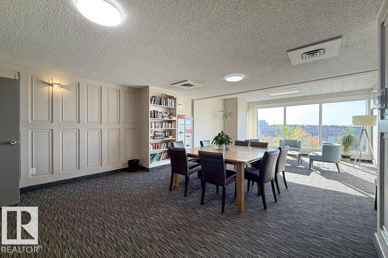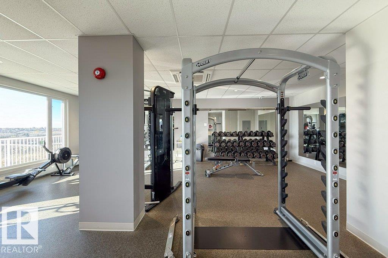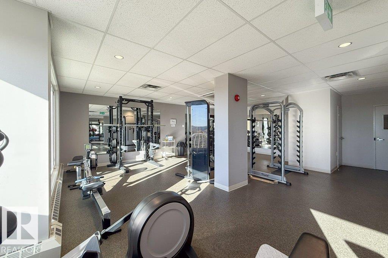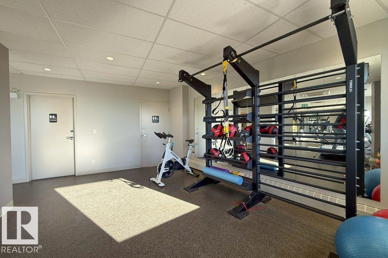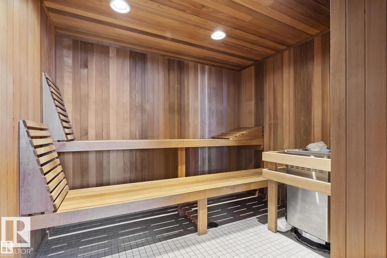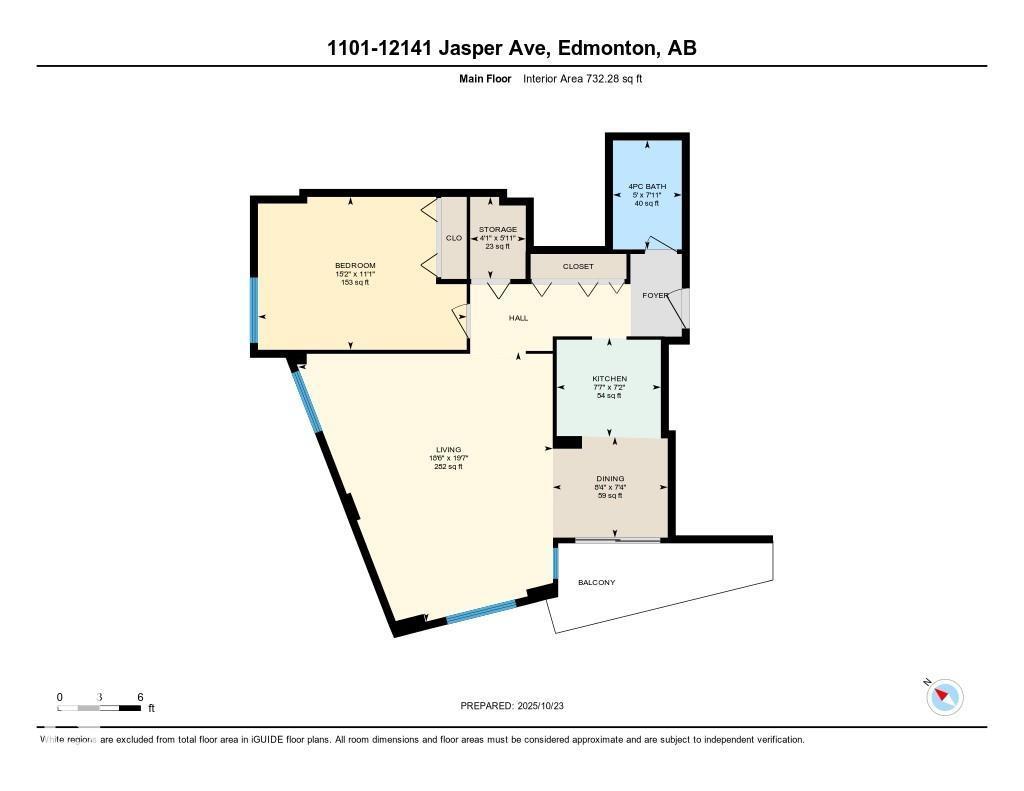#1101 12141 Jasper Av Nw Edmonton, Alberta T5N 3X8
$138,000Maintenance, Caretaker, Electricity, Heat, Insurance, Common Area Maintenance, Property Management, Other, See Remarks, Water
$640.80 Monthly
Maintenance, Caretaker, Electricity, Heat, Insurance, Common Area Maintenance, Property Management, Other, See Remarks, Water
$640.80 MonthlyPRIME LOCATION in a TOP OF THE VALLEY Adult Building, unit with a spectacular never-ending view of the River Valley, Victoria Golf Course & much more. Meticulously maintained CONCRETE building. 1 bed, 1 bath, IN SUITE storage room, Patio Doors to your SW facing large balcony, NW windows throughout flood the UNIT with light, and allows for great air flow in the warmer mths. NEWER water proof flooring from After Eight Flooring, NEWER paint. AMENITIES include AMPLE VISITOR parking at back of building, a SOCIAL ROOM, EXERCISE Room, Steam Sauna, Bike storage and FREE laundry in a pleasant space. The current owner rents (month to month) U/G Parking space in the building for $60. month. Very WALKABLE location near the Promenade, Safeway directly across Jasper Ave, great access to 124 ST and all it has to offer, many restaurants, shopping, Oliver Square, transportation and the new LRT line going in on 104 Ave. CONDO FEES INCLUDE all utilities: electricity/water/sewer/heat. On site Caretaker Monday - Friday. (id:47041)
Property Details
| MLS® Number | E4463190 |
| Property Type | Single Family |
| Neigbourhood | Wîhkwêntôwin |
| Amenities Near By | Golf Course, Public Transit, Schools, Shopping |
| Features | Closet Organizers, No Animal Home, No Smoking Home |
| View Type | Valley View, City View |
Building
| Bathroom Total | 1 |
| Bedrooms Total | 1 |
| Appliances | Dishwasher, Hood Fan, Refrigerator, Stove, Window Coverings |
| Basement Type | None |
| Constructed Date | 1975 |
| Fire Protection | Smoke Detectors |
| Heating Type | Baseboard Heaters |
| Size Interior | 732 Ft2 |
| Type | Apartment |
Parking
| Underground | |
| See Remarks |
Land
| Acreage | No |
| Land Amenities | Golf Course, Public Transit, Schools, Shopping |
| Size Irregular | 19.41 |
| Size Total | 19.41 M2 |
| Size Total Text | 19.41 M2 |
Rooms
| Level | Type | Length | Width | Dimensions |
|---|---|---|---|---|
| Main Level | Living Room | 18'6" x 19'7" | ||
| Main Level | Dining Room | 8'4" x 7'4" | ||
| Main Level | Kitchen | 7'7" x 7'2" | ||
| Main Level | Primary Bedroom | 15'2" x 11'1" | ||
| Main Level | Storage | 4'1" x 5'11" |
https://www.realtor.ca/real-estate/29024213/1101-12141-jasper-av-nw-edmonton-wîhkwêntôwin
