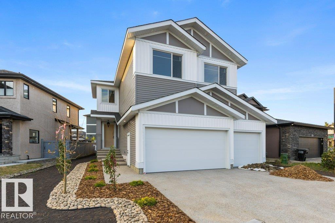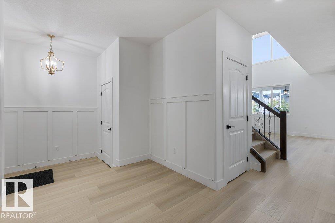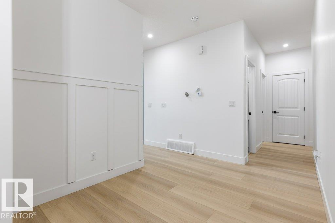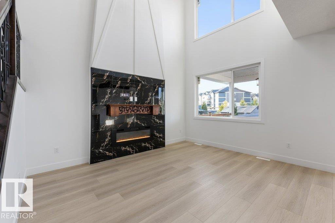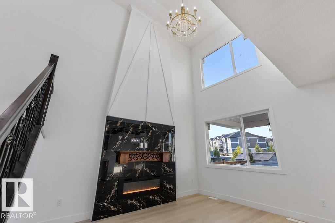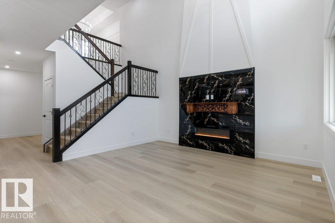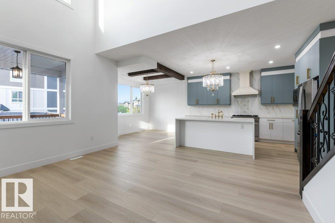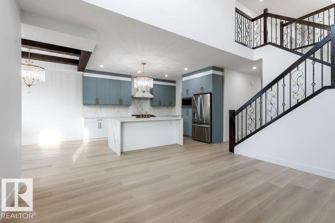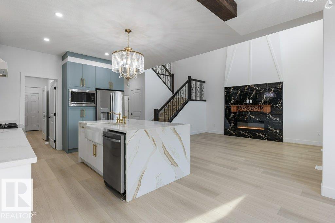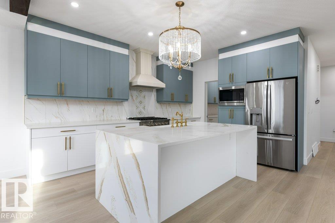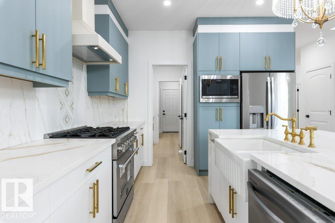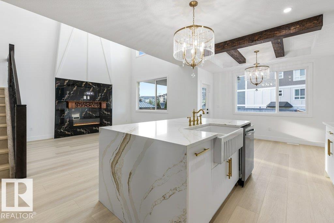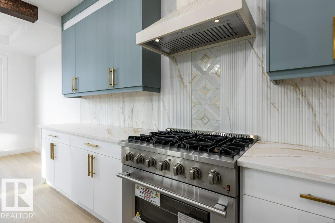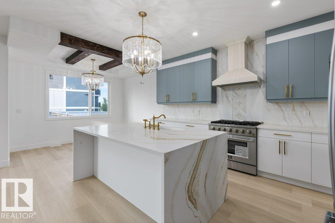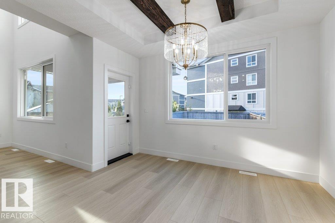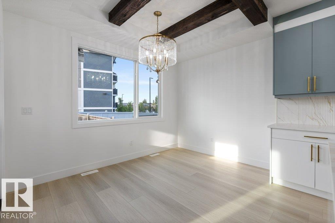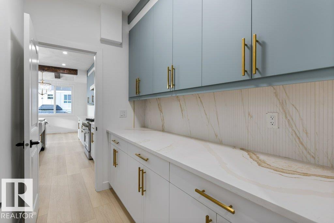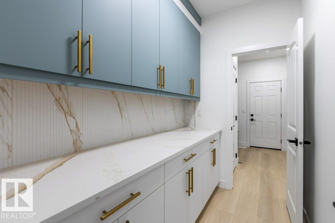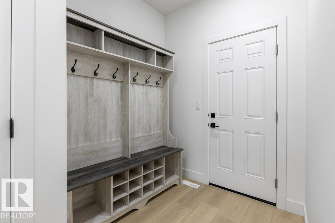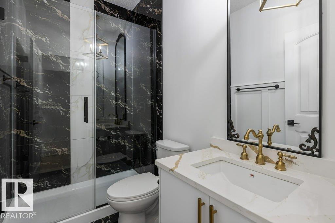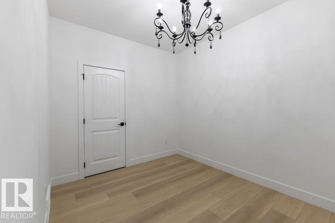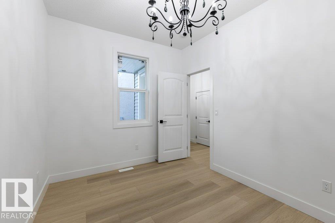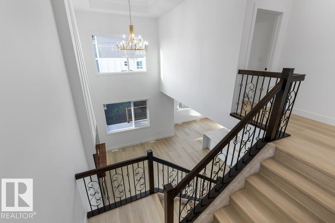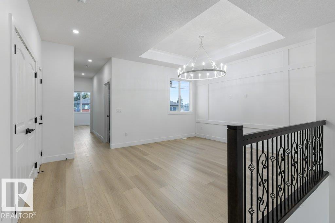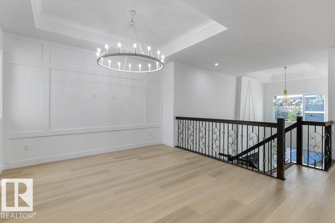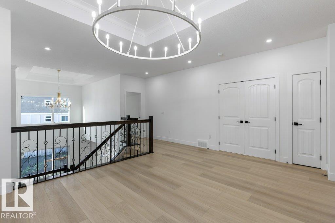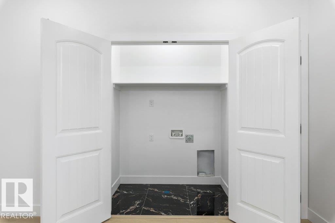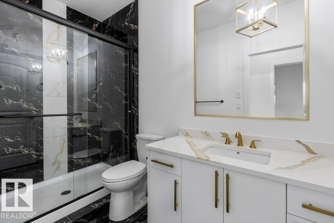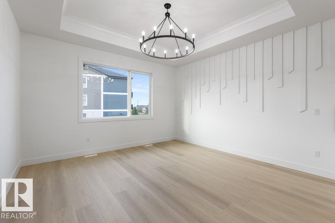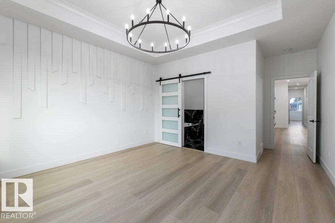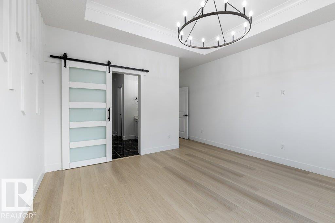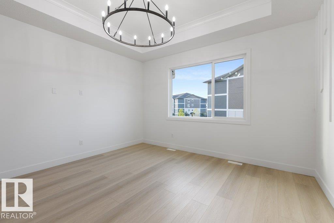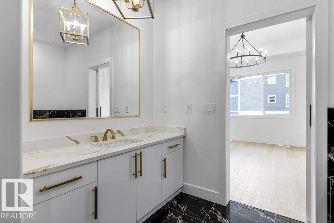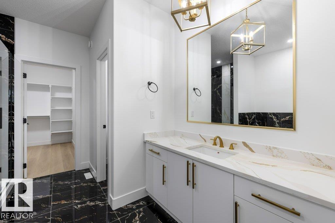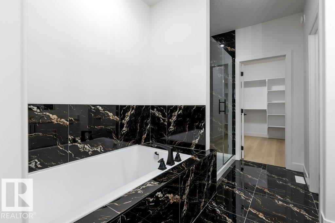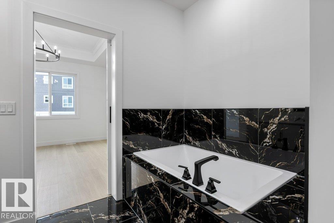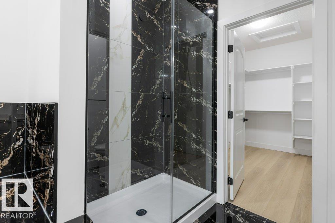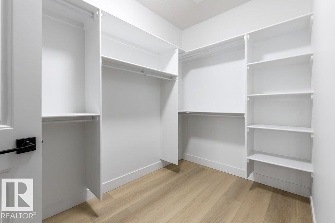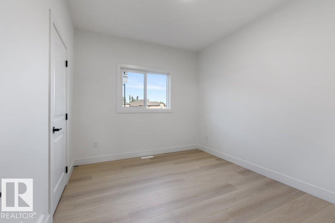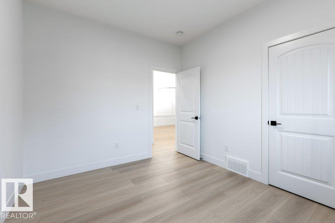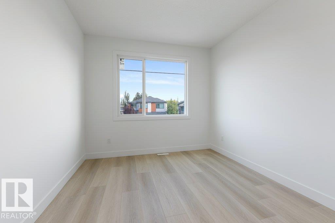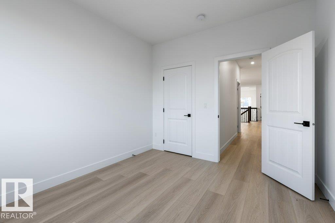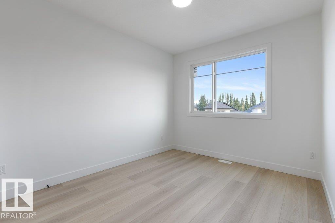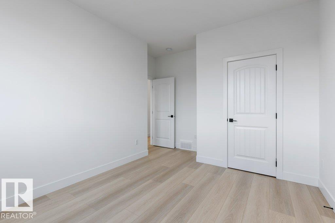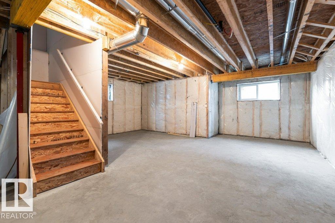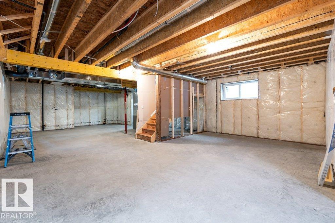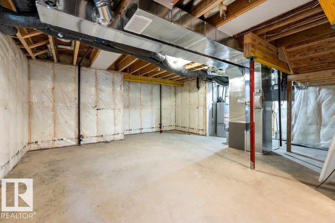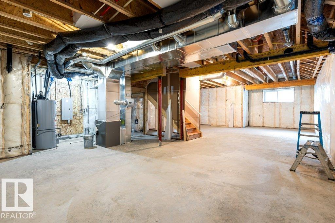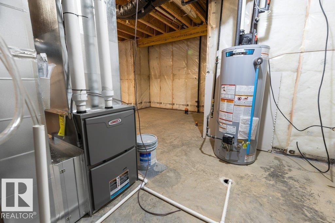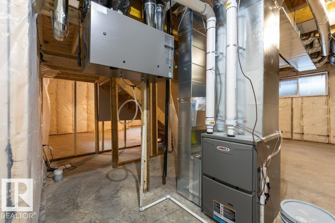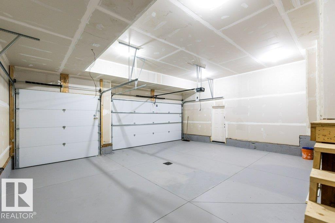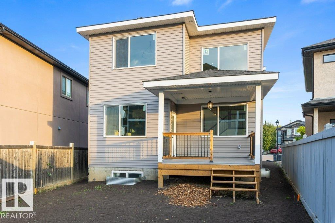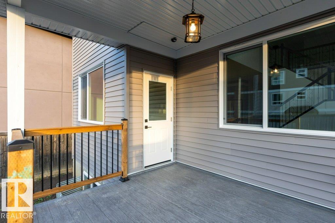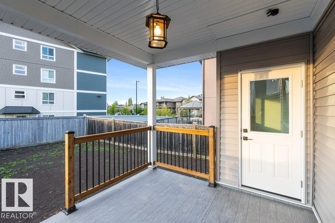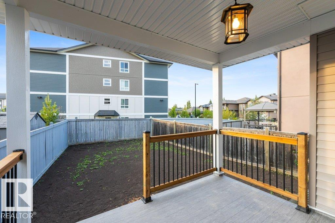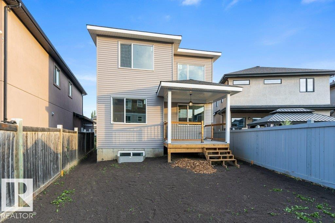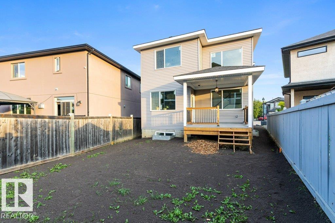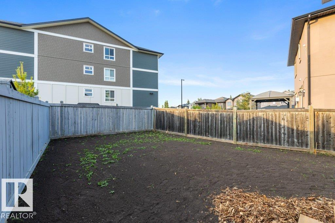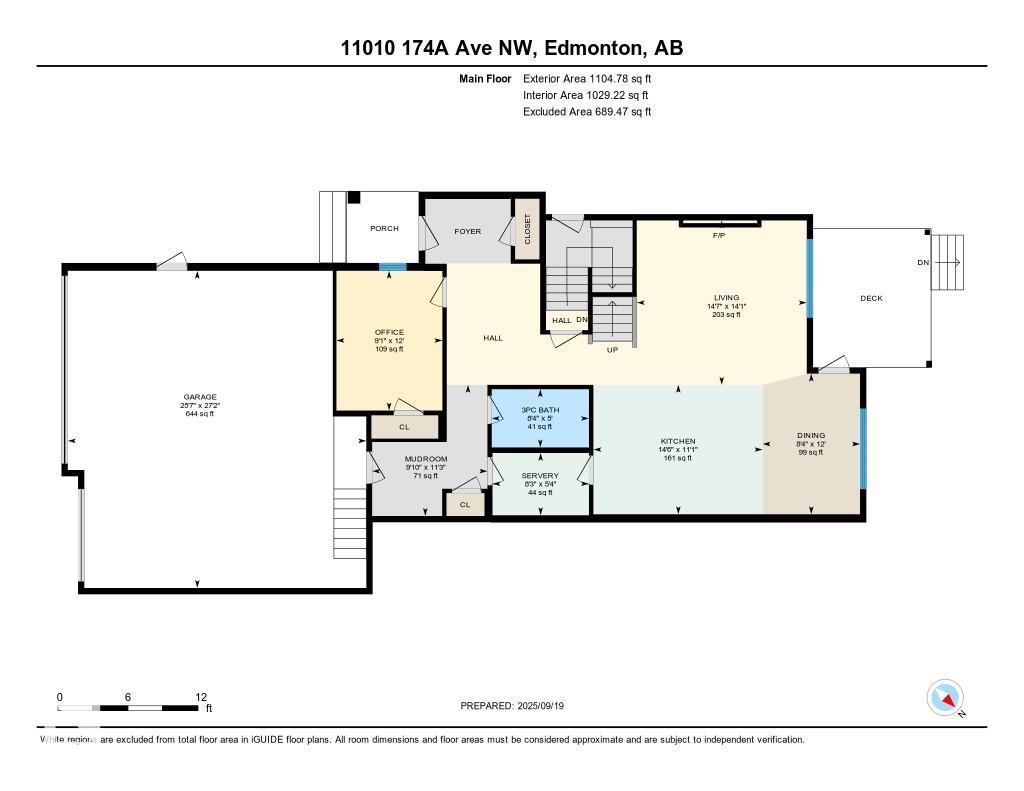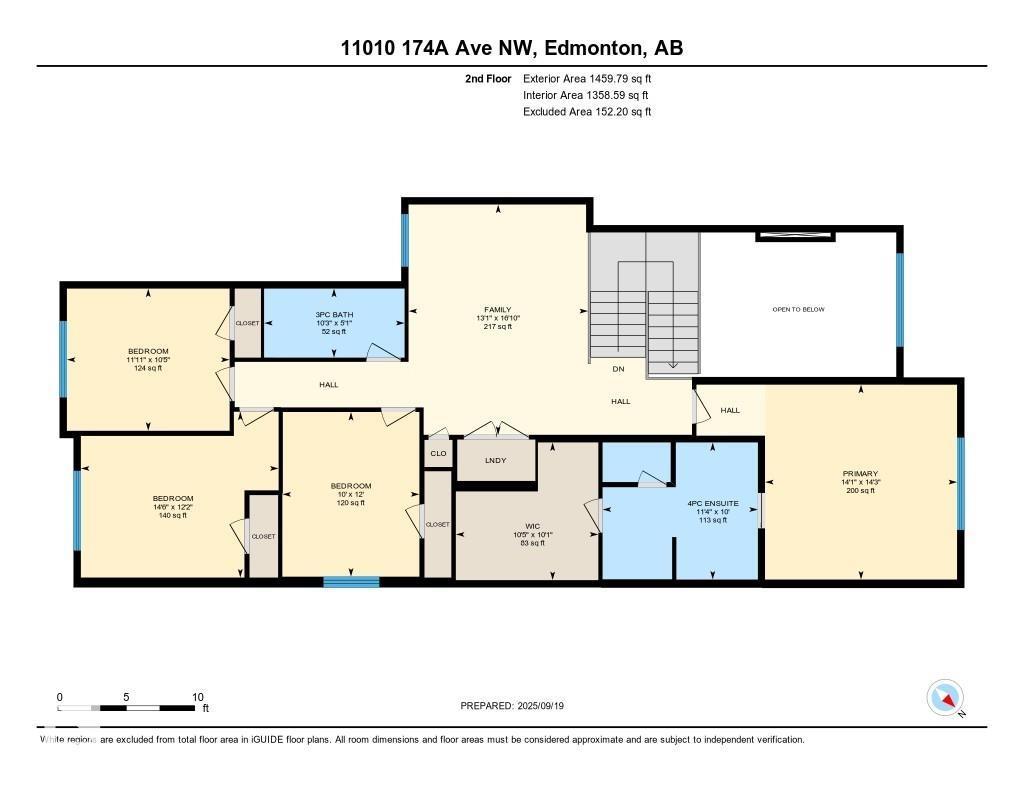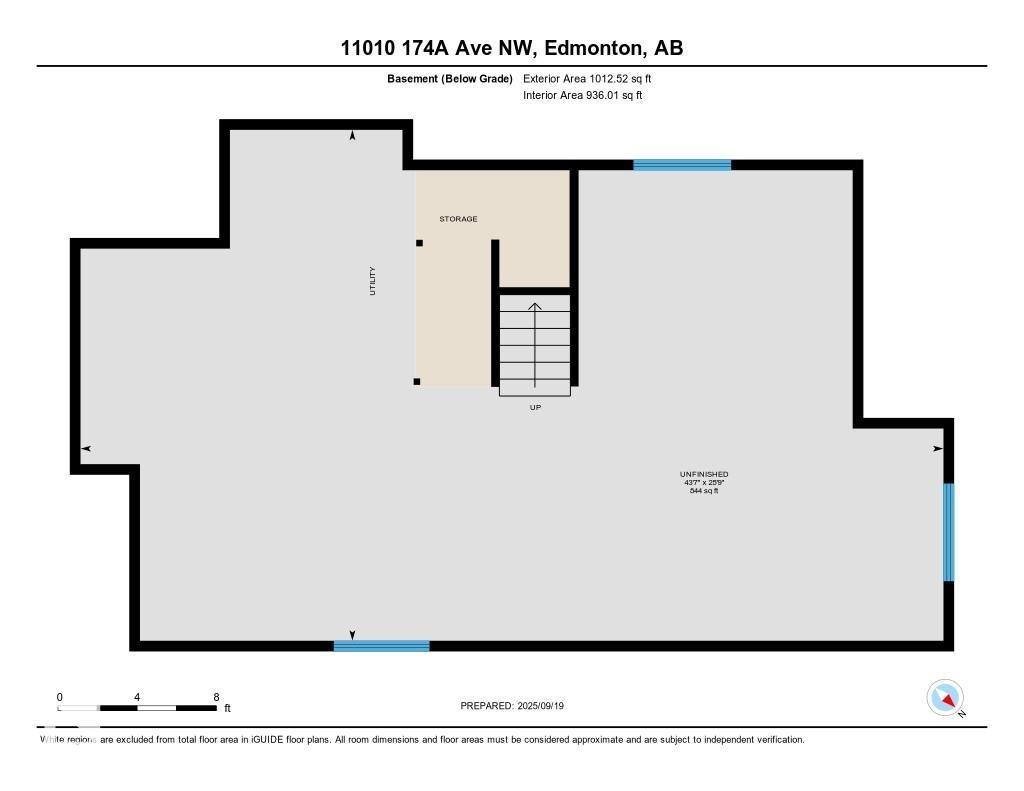5 Bedroom
3 Bathroom
2,565 ft2
Fireplace
Forced Air
$775,000
Stunning home w/2,564sqft of living space, by Ganesha Homes, located in Chambery. This home combines modern elegance with thoughtful design. The home features exquisite vinyl plank flooring throughout, creating a seamless flow. The chef's kitchen offers ample storage, SS appliances, gas stove, built-in microwave, & eat-up waterfall island. Enjoy a butler's pantry & dining room with exposed beams. The living room w/soaring ceilings, expansive windows that flood w/natural light & an electric fireplace as a stunning focal point. A spacious bedroom & 3-pc bath complete the main level, perfect for guests or extended family. Upstairs, you'll find a bonus room w/an open-to-below design, a luxurious master suite with a spa-like 4-pc ensuite & a walk-in closet with built-ins. This level also includes 3 additional bedrooms, a 3-pc bath & a laundry area. Completing the home are a 3-Car Garage & a covered deck, perfect for outdoor enjoyment. Thoughtfully designed property, an ideal choice for modern family living! (id:47041)
Property Details
|
MLS® Number
|
E4458712 |
|
Property Type
|
Single Family |
|
Neigbourhood
|
Chambery |
|
Amenities Near By
|
Playground, Public Transit, Schools, Shopping |
|
Features
|
Level |
|
Structure
|
Deck |
Building
|
Bathroom Total
|
3 |
|
Bedrooms Total
|
5 |
|
Amenities
|
Ceiling - 9ft |
|
Appliances
|
Dishwasher, Garage Door Opener Remote(s), Garage Door Opener, Hood Fan, Microwave, Refrigerator, Gas Stove(s) |
|
Basement Development
|
Unfinished |
|
Basement Type
|
Full (unfinished) |
|
Constructed Date
|
2025 |
|
Construction Style Attachment
|
Detached |
|
Fireplace Fuel
|
Electric |
|
Fireplace Present
|
Yes |
|
Fireplace Type
|
Insert |
|
Heating Type
|
Forced Air |
|
Stories Total
|
2 |
|
Size Interior
|
2,565 Ft2 |
|
Type
|
House |
Parking
Land
|
Acreage
|
No |
|
Fence Type
|
Fence |
|
Land Amenities
|
Playground, Public Transit, Schools, Shopping |
|
Size Irregular
|
480.85 |
|
Size Total
|
480.85 M2 |
|
Size Total Text
|
480.85 M2 |
Rooms
| Level |
Type |
Length |
Width |
Dimensions |
|
Main Level |
Living Room |
4.29 m |
4.44 m |
4.29 m x 4.44 m |
|
Main Level |
Dining Room |
3.67 m |
2.55 m |
3.67 m x 2.55 m |
|
Main Level |
Kitchen |
3.38 m |
4.41 m |
3.38 m x 4.41 m |
|
Main Level |
Bedroom 5 |
3.65 m |
2.77 m |
3.65 m x 2.77 m |
|
Upper Level |
Family Room |
5.13 m |
4 m |
5.13 m x 4 m |
|
Upper Level |
Primary Bedroom |
4.34 m |
4.28 m |
4.34 m x 4.28 m |
|
Upper Level |
Bedroom 2 |
3.17 m |
3.63 m |
3.17 m x 3.63 m |
|
Upper Level |
Bedroom 3 |
3.7 m |
4.41 m |
3.7 m x 4.41 m |
|
Upper Level |
Bedroom 4 |
3.67 m |
3.05 m |
3.67 m x 3.05 m |
https://www.realtor.ca/real-estate/28891091/11010-174a-av-nw-edmonton-chambery
