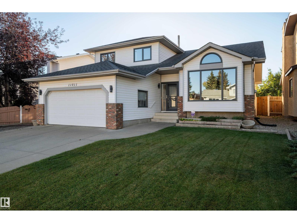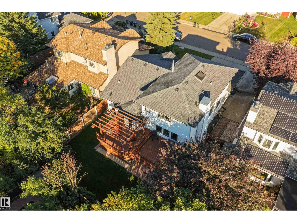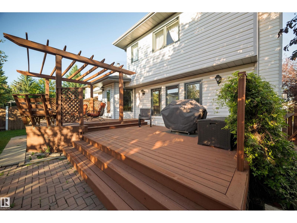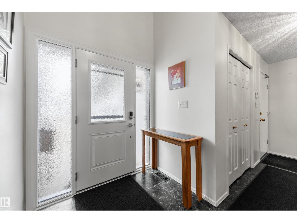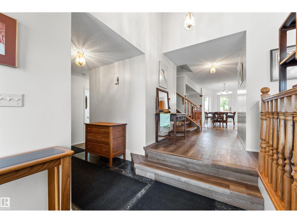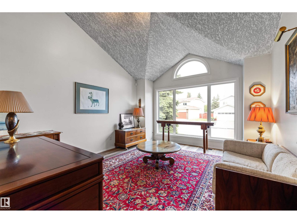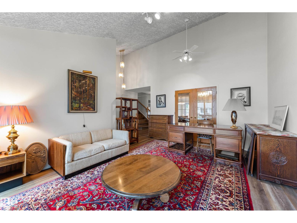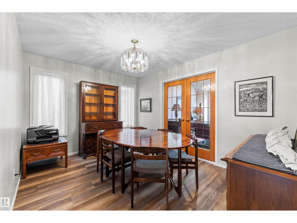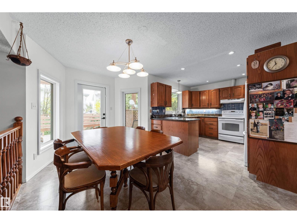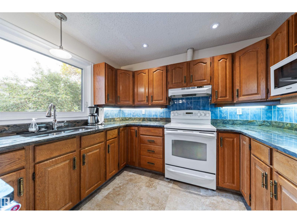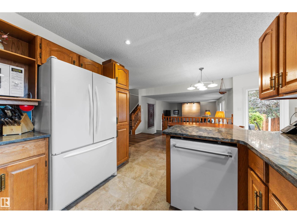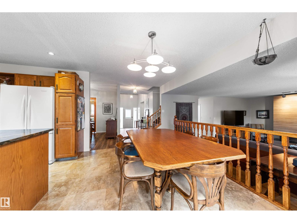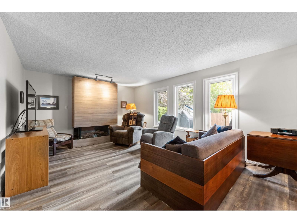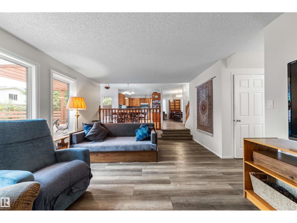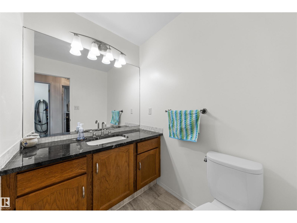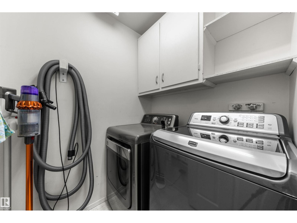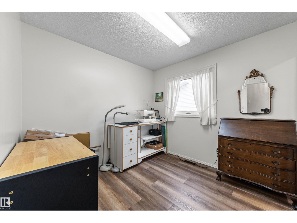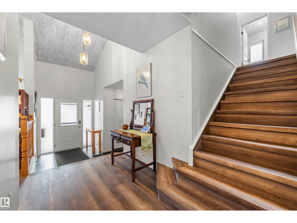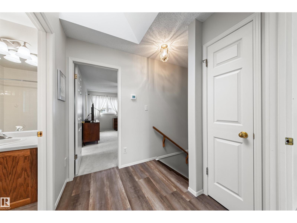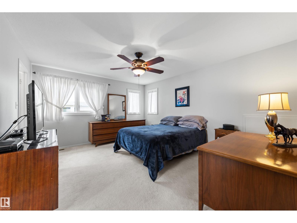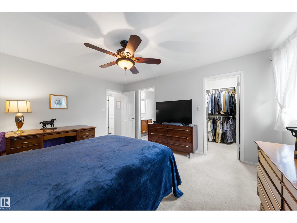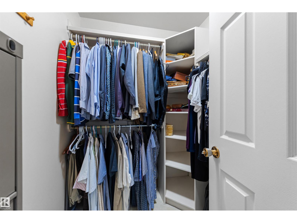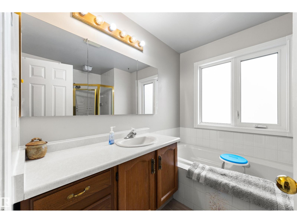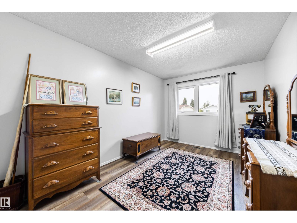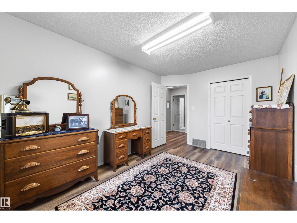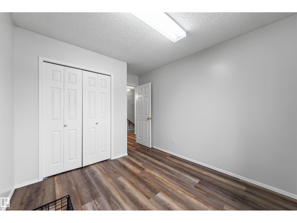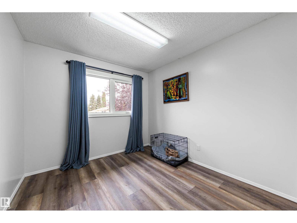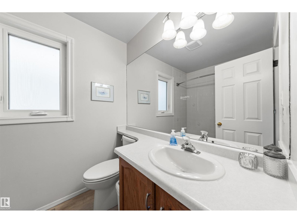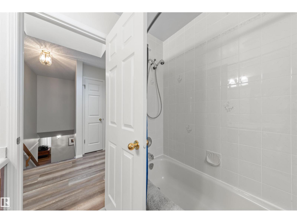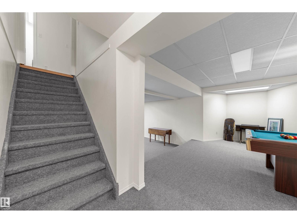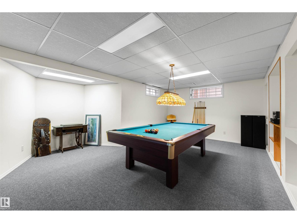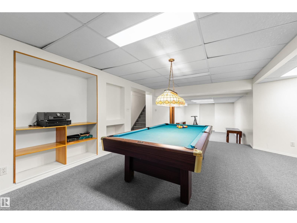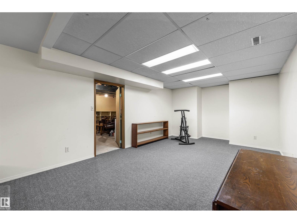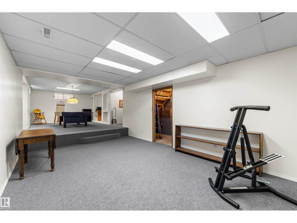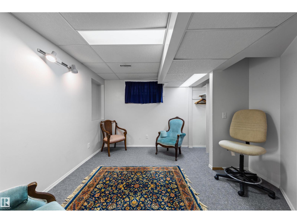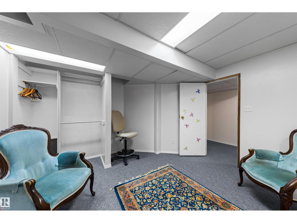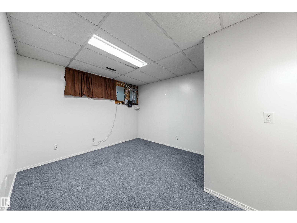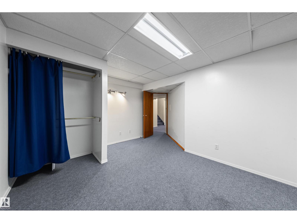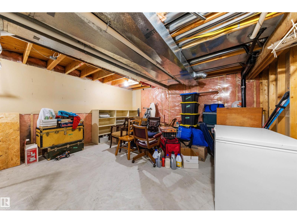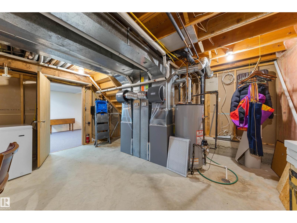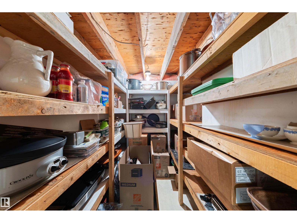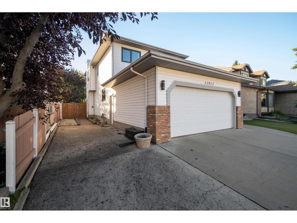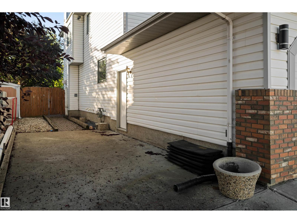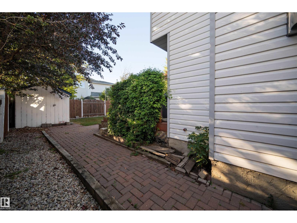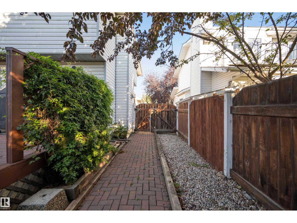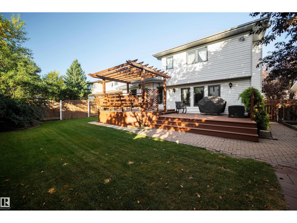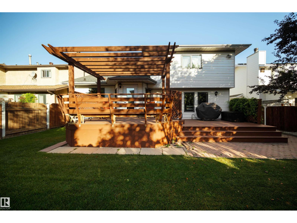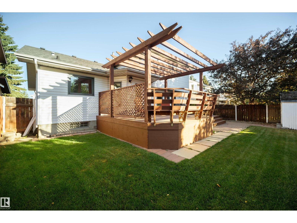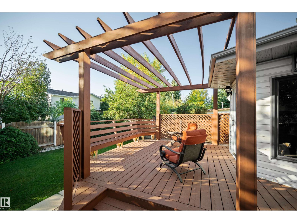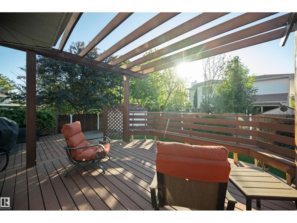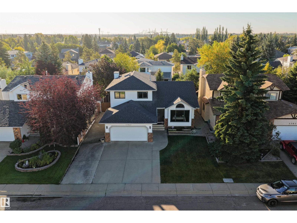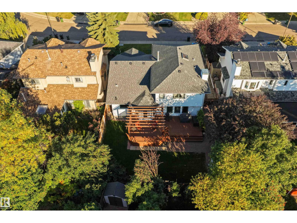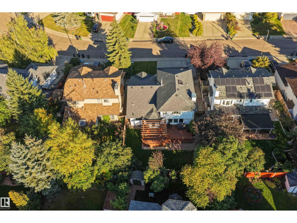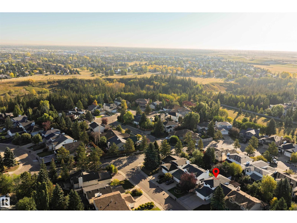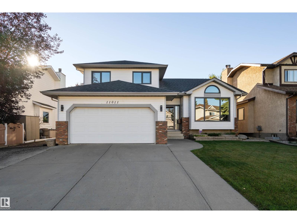4 Bedroom
3 Bathroom
2,159 ft2
Fireplace
Forced Air
$599,900
Immaculate original-owner home on the quiet Blackmud Creek side of Twin Brooks! This cherished family home has been lovingly maintained and thoughtfully updated with new triple-pane windows and doors (Greenfox 2025), furnaces (2020), HWT (2019), shingles (2019), and updated flooring throughout the main floor. Enjoy a cozy gas fireplace in the living room, granite countertops in the kitchen, and the convenience of both an office and laundry on the main. Step into your private backyard oasis with a massive deck, ideal for entertaining, and a gas line for the BBQ. Upstairs, the primary retreat offers a walk-in closet and ensuite, along with two additional spacious bedrooms and a full four-piece bath. The fully finished basement features a generous rec room, two more bedrooms, and ample storage. Just a short walk to Blackmud Creek Ravine, community parks, schools, and amenities. Easy access to 111th Street takes you straight to Downtown or the University—without crossing the LRT line. A wonderful opportunity! (id:47041)
Property Details
|
MLS® Number
|
E4460609 |
|
Property Type
|
Single Family |
|
Neigbourhood
|
Twin Brooks |
|
Amenities Near By
|
Golf Course, Playground, Public Transit, Schools, Shopping |
|
Features
|
Treed, Flat Site, Closet Organizers, No Smoking Home, Skylight |
|
Parking Space Total
|
6 |
|
Structure
|
Deck |
Building
|
Bathroom Total
|
3 |
|
Bedrooms Total
|
4 |
|
Amenities
|
Vinyl Windows |
|
Appliances
|
Dishwasher, Dryer, Garage Door Opener Remote(s), Garage Door Opener, Hood Fan, Refrigerator, Stove, Washer, Window Coverings |
|
Basement Development
|
Partially Finished |
|
Basement Type
|
Full (partially Finished) |
|
Ceiling Type
|
Vaulted |
|
Constructed Date
|
1987 |
|
Construction Style Attachment
|
Detached |
|
Fire Protection
|
Smoke Detectors |
|
Fireplace Fuel
|
Gas |
|
Fireplace Present
|
Yes |
|
Fireplace Type
|
Unknown |
|
Half Bath Total
|
1 |
|
Heating Type
|
Forced Air |
|
Stories Total
|
2 |
|
Size Interior
|
2,159 Ft2 |
|
Type
|
House |
Parking
Land
|
Acreage
|
No |
|
Fence Type
|
Fence |
|
Land Amenities
|
Golf Course, Playground, Public Transit, Schools, Shopping |
|
Size Irregular
|
560.77 |
|
Size Total
|
560.77 M2 |
|
Size Total Text
|
560.77 M2 |
Rooms
| Level |
Type |
Length |
Width |
Dimensions |
|
Basement |
Bedroom 4 |
3.64 m |
3.49 m |
3.64 m x 3.49 m |
|
Basement |
Recreation Room |
12.13 m |
4.86 m |
12.13 m x 4.86 m |
|
Basement |
Storage |
1.39 m |
2.45 m |
1.39 m x 2.45 m |
|
Main Level |
Living Room |
4.07 m |
5.45 m |
4.07 m x 5.45 m |
|
Main Level |
Dining Room |
3.96 m |
3.09 m |
3.96 m x 3.09 m |
|
Main Level |
Kitchen |
3.14 m |
3.07 m |
3.14 m x 3.07 m |
|
Main Level |
Family Room |
5.93 m |
3.99 m |
5.93 m x 3.99 m |
|
Main Level |
Den |
2.79 m |
2.88 m |
2.79 m x 2.88 m |
|
Main Level |
Breakfast |
2.76 m |
5.27 m |
2.76 m x 5.27 m |
|
Upper Level |
Primary Bedroom |
3.87 m |
4.67 m |
3.87 m x 4.67 m |
|
Upper Level |
Bedroom 2 |
2.83 m |
3.77 m |
2.83 m x 3.77 m |
|
Upper Level |
Bedroom 3 |
2.85 m |
4.27 m |
2.85 m x 4.27 m |
https://www.realtor.ca/real-estate/28946348/11011-11-av-nw-edmonton-twin-brooks
