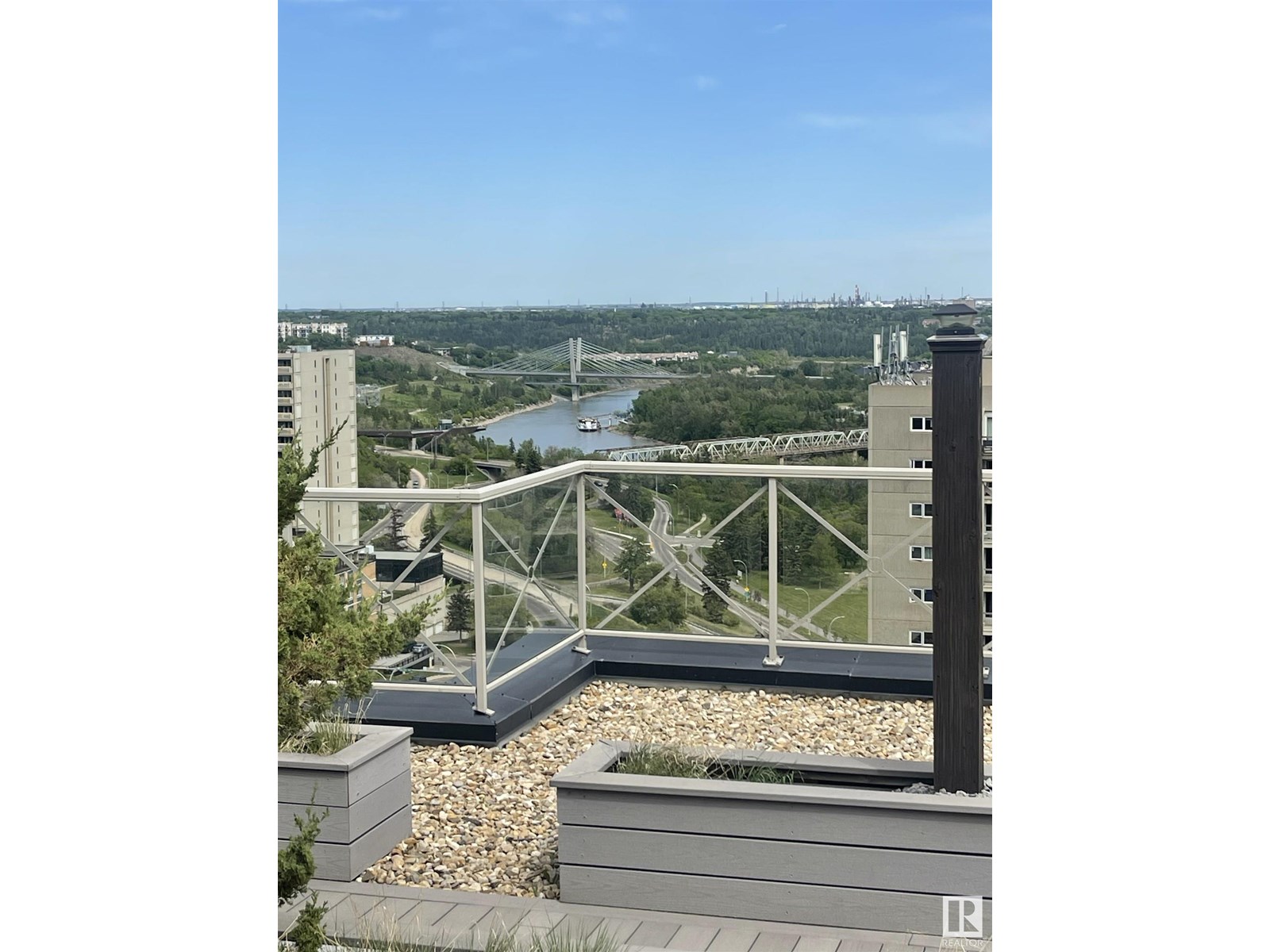1102 9819 104 St Nw Edmonton, Alberta T5K 0Y8
$300,000Maintenance, Heat, Insurance, Common Area Maintenance, Landscaping, Other, See Remarks, Property Management, Water
$807.14 Monthly
Maintenance, Heat, Insurance, Common Area Maintenance, Landscaping, Other, See Remarks, Property Management, Water
$807.14 MonthlyStunning 3-bedroom PENTHOUSE-STYLE Condo with ONE UNDERGROUND PARKING in the Heart of Downtown Edmonton! NEW PAINT, NEW BLINDS, NEW LVP FLOORING is being installed throughout the unit. Perched on the 11th floor of a secure, well-maintained building, this spacious unit offers modern open-concept living with sweeping city views. The bright and airy layout features generous-sized bedrooms, sleek finishes, and an abundance of natural light throughout. Enjoy exclusive access to a fully equipped fitness centre, a spectacular rooftop patio perfect for entertaining or unwinding, and the peace of mind of one underground titled parking stall. This pet-free building ensures a quiet and pristine living environment. Located steps away from shopping, dining, the Ice District, and LRT access—this is downtown living at its finest! Unit comes with its own HEAT PUMP which will keep you chill in the summer months and will help heat your Home in the mild winter months. Some pictures are virtually staged. (id:47041)
Property Details
| MLS® Number | E4441203 |
| Property Type | Single Family |
| Neigbourhood | Downtown (Edmonton) |
| Amenities Near By | Public Transit, Schools, Shopping |
| Features | See Remarks, No Animal Home |
| Parking Space Total | 1 |
| View Type | City View |
Building
| Bathroom Total | 2 |
| Bedrooms Total | 3 |
| Amenities | Ceiling - 9ft, Vinyl Windows |
| Appliances | Dishwasher, Dryer, Microwave Range Hood Combo, Refrigerator, Washer, Window Coverings |
| Basement Type | None |
| Constructed Date | 2006 |
| Fire Protection | Sprinkler System-fire |
| Heating Type | Forced Air, Heat Pump |
| Size Interior | 1,206 Ft2 |
| Type | Apartment |
Parking
| Heated Garage | |
| Underground |
Land
| Acreage | No |
| Land Amenities | Public Transit, Schools, Shopping |
Rooms
| Level | Type | Length | Width | Dimensions |
|---|---|---|---|---|
| Main Level | Living Room | 4.87 m | 3.29 m | 4.87 m x 3.29 m |
| Main Level | Dining Room | 4.87 m | 3.29 m | 4.87 m x 3.29 m |
| Main Level | Kitchen | 3.93 m | 3.65 m | 3.93 m x 3.65 m |
| Main Level | Primary Bedroom | 4.56 m | 4.81 m | 4.56 m x 4.81 m |
| Main Level | Bedroom 2 | 3.02 m | 3.2 m | 3.02 m x 3.2 m |
| Main Level | Bedroom 3 | 2.72 m | 2.48 m | 2.72 m x 2.48 m |
https://www.realtor.ca/real-estate/28435770/1102-9819-104-st-nw-edmonton-downtown-edmonton


















































