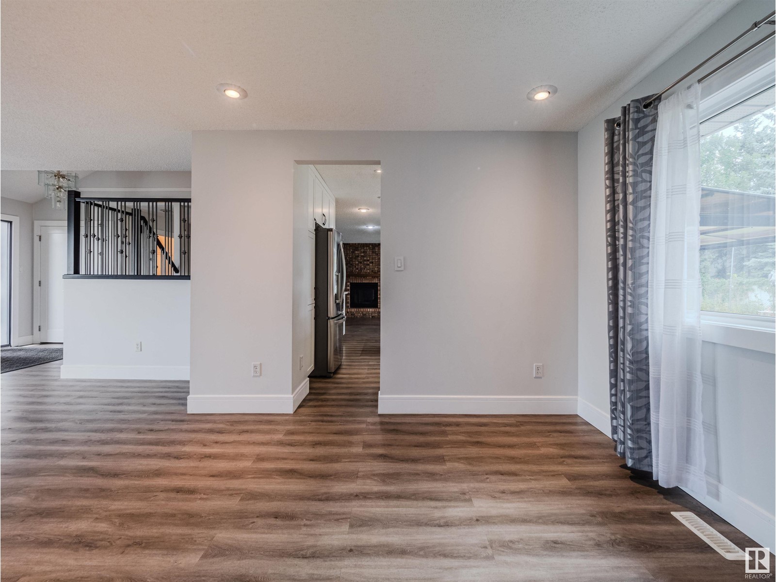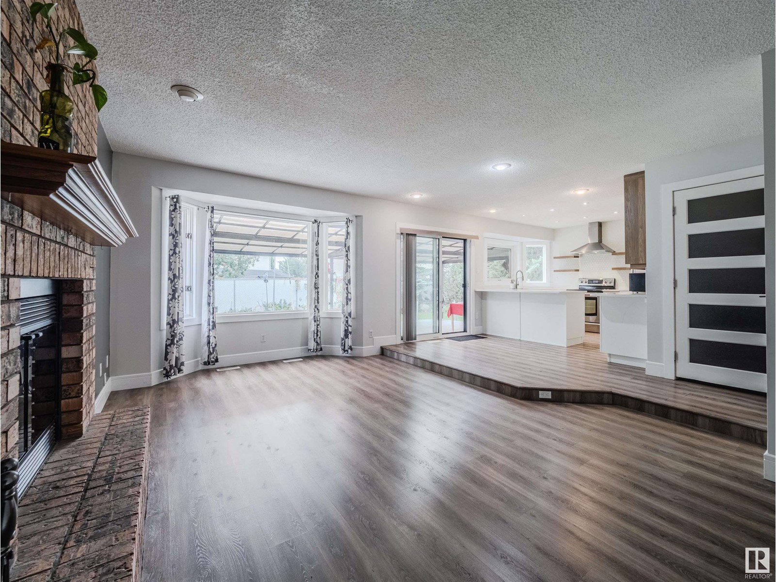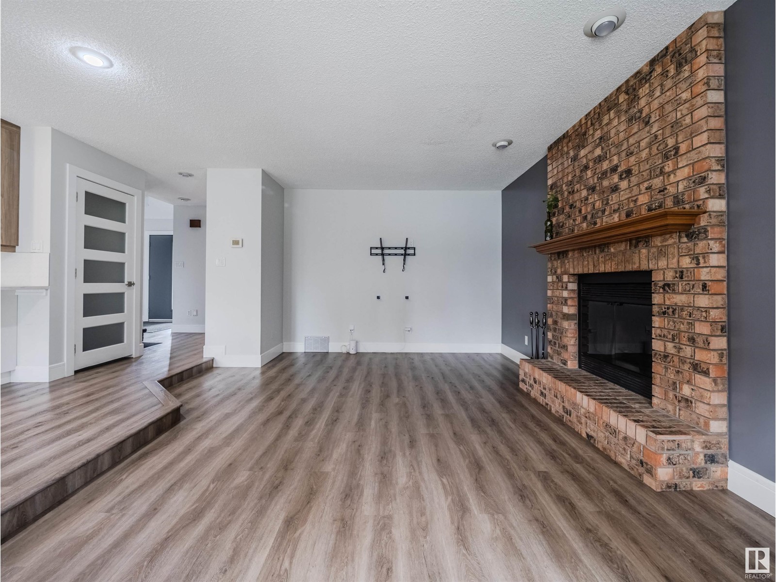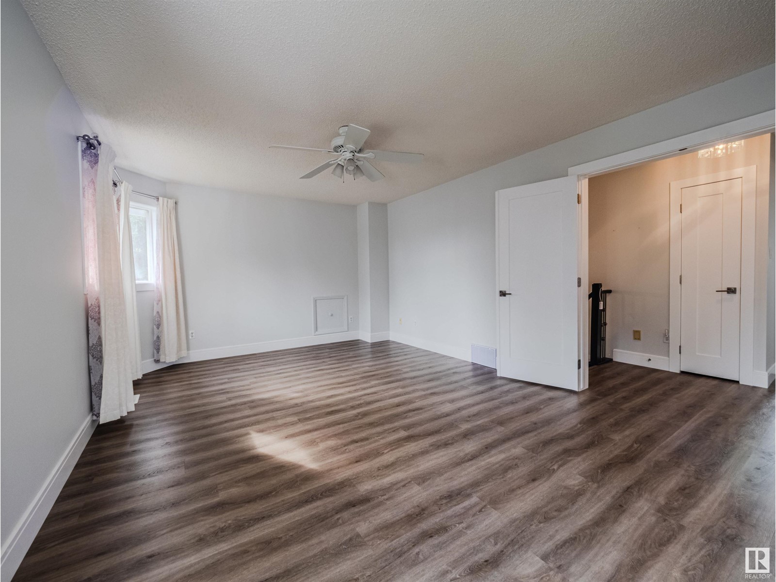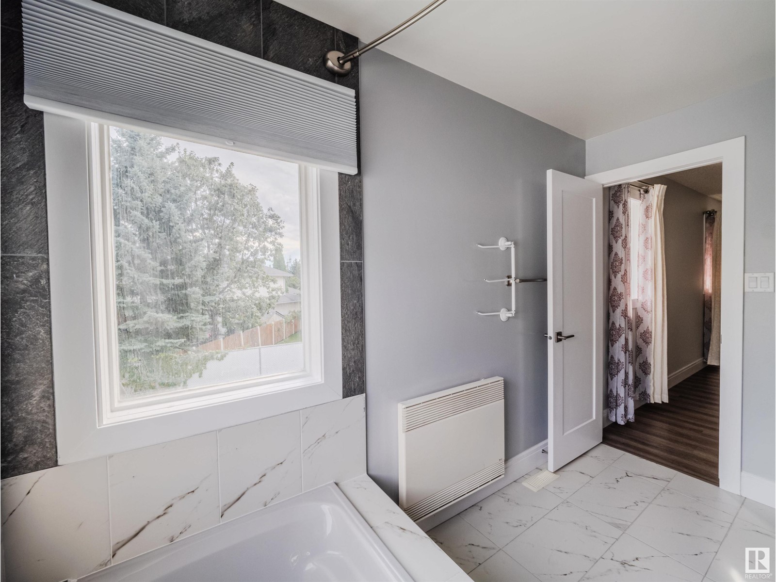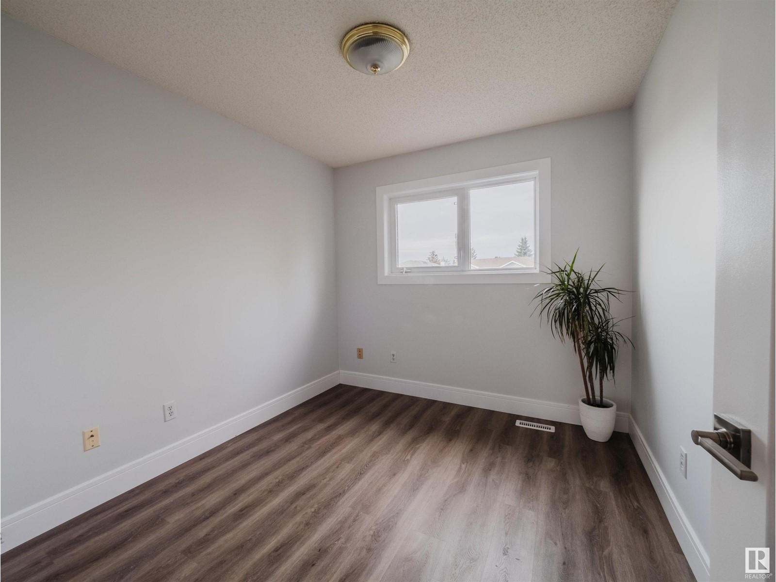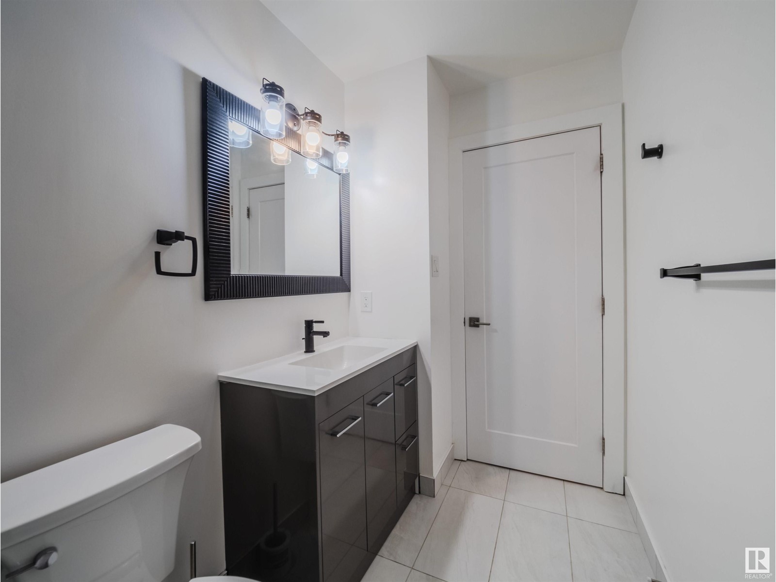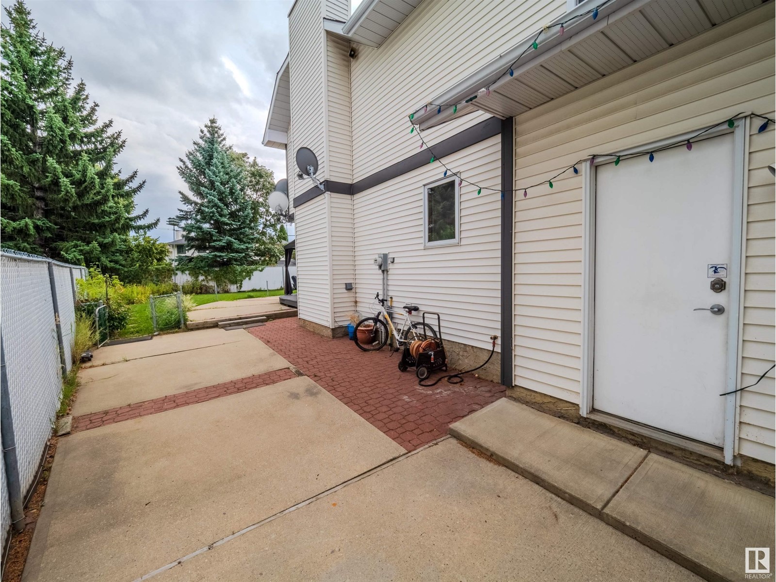4 Bedroom
4 Bathroom
1905.2121 sqft
Central Air Conditioning
Forced Air
$599,900
TWIN BROOKS GEM!! Steps away from Blackmud Creek Ravine (and some amazing trails) you will find this 4 bedroom, 4 bathroom family home! Providing the perfectly renovated home in a mature area close to schools and amenities. The main floor features formal living and dining areas with a completely RENOVATED kitchen (new cabinets, counters, appliances) that is open to the eating area and family room (with a wood burning fireplace)! A half bath and laundry complete the main floor. Upstairs are 3 perfect bedrooms with 2 renovated bathrooms, the primary is HUGE and also has a walk-in closet. The fully developed basement has the 4th bedroom, a 3 pce bath, spacious rec room, and storage/utility room. But wait, that's not all: a heated oversized double garage, RV parking, LARGE fully-fenced backyard with covered deck, and a storage shed await... Do yourself a favor and check out this wonderful home! (id:47041)
Property Details
|
MLS® Number
|
E4406658 |
|
Property Type
|
Single Family |
|
Neigbourhood
|
Twin Brooks |
|
Amenities Near By
|
Airport, Public Transit, Schools, Shopping |
|
Features
|
Flat Site, No Back Lane, Park/reserve |
|
Parking Space Total
|
4 |
|
Structure
|
Deck |
Building
|
Bathroom Total
|
4 |
|
Bedrooms Total
|
4 |
|
Appliances
|
Dishwasher, Dryer, Garage Door Opener Remote(s), Garage Door Opener, Hood Fan, Microwave, Refrigerator, Storage Shed, Stove, Washer, Window Coverings |
|
Basement Development
|
Finished |
|
Basement Type
|
Full (finished) |
|
Constructed Date
|
1988 |
|
Construction Style Attachment
|
Detached |
|
Cooling Type
|
Central Air Conditioning |
|
Half Bath Total
|
1 |
|
Heating Type
|
Forced Air |
|
Stories Total
|
2 |
|
Size Interior
|
1905.2121 Sqft |
|
Type
|
House |
Parking
|
Attached Garage
|
|
|
Heated Garage
|
|
|
Oversize
|
|
Land
|
Acreage
|
No |
|
Fence Type
|
Fence |
|
Land Amenities
|
Airport, Public Transit, Schools, Shopping |
|
Size Irregular
|
647.06 |
|
Size Total
|
647.06 M2 |
|
Size Total Text
|
647.06 M2 |
Rooms
| Level |
Type |
Length |
Width |
Dimensions |
|
Basement |
Bedroom 4 |
7.51 m |
4.99 m |
7.51 m x 4.99 m |
|
Basement |
Recreation Room |
7.51 m |
7.5 m |
7.51 m x 7.5 m |
|
Basement |
Utility Room |
3.76 m |
3.01 m |
3.76 m x 3.01 m |
|
Main Level |
Living Room |
4.57 m |
3.99 m |
4.57 m x 3.99 m |
|
Main Level |
Dining Room |
3.56 m |
3.36 m |
3.56 m x 3.36 m |
|
Main Level |
Kitchen |
3.85 m |
3.63 m |
3.85 m x 3.63 m |
|
Main Level |
Family Room |
5.94 m |
5.79 m |
5.94 m x 5.79 m |
|
Upper Level |
Primary Bedroom |
5.38 m |
3.86 m |
5.38 m x 3.86 m |
|
Upper Level |
Bedroom 2 |
3.58 m |
2.9 m |
3.58 m x 2.9 m |
|
Upper Level |
Bedroom 3 |
2.98 m |
2.74 m |
2.98 m x 2.74 m |










