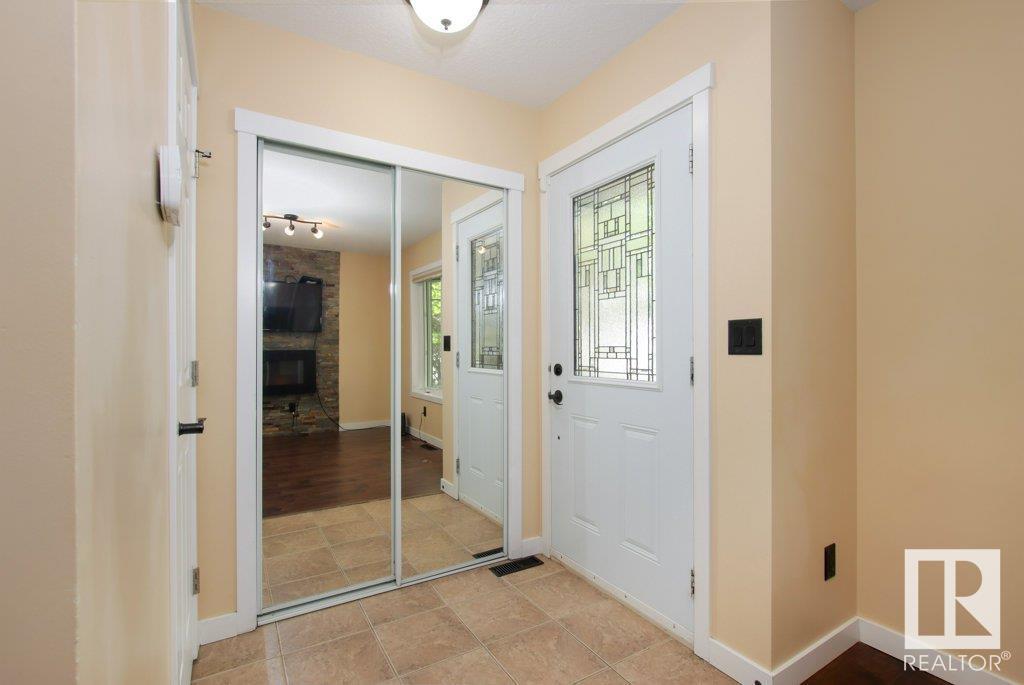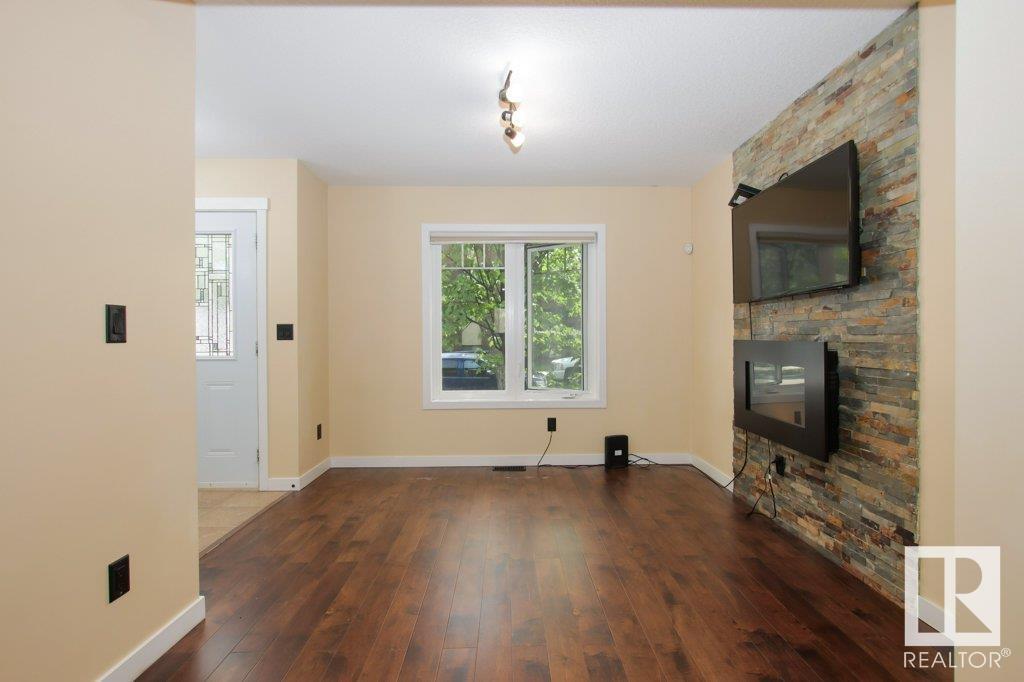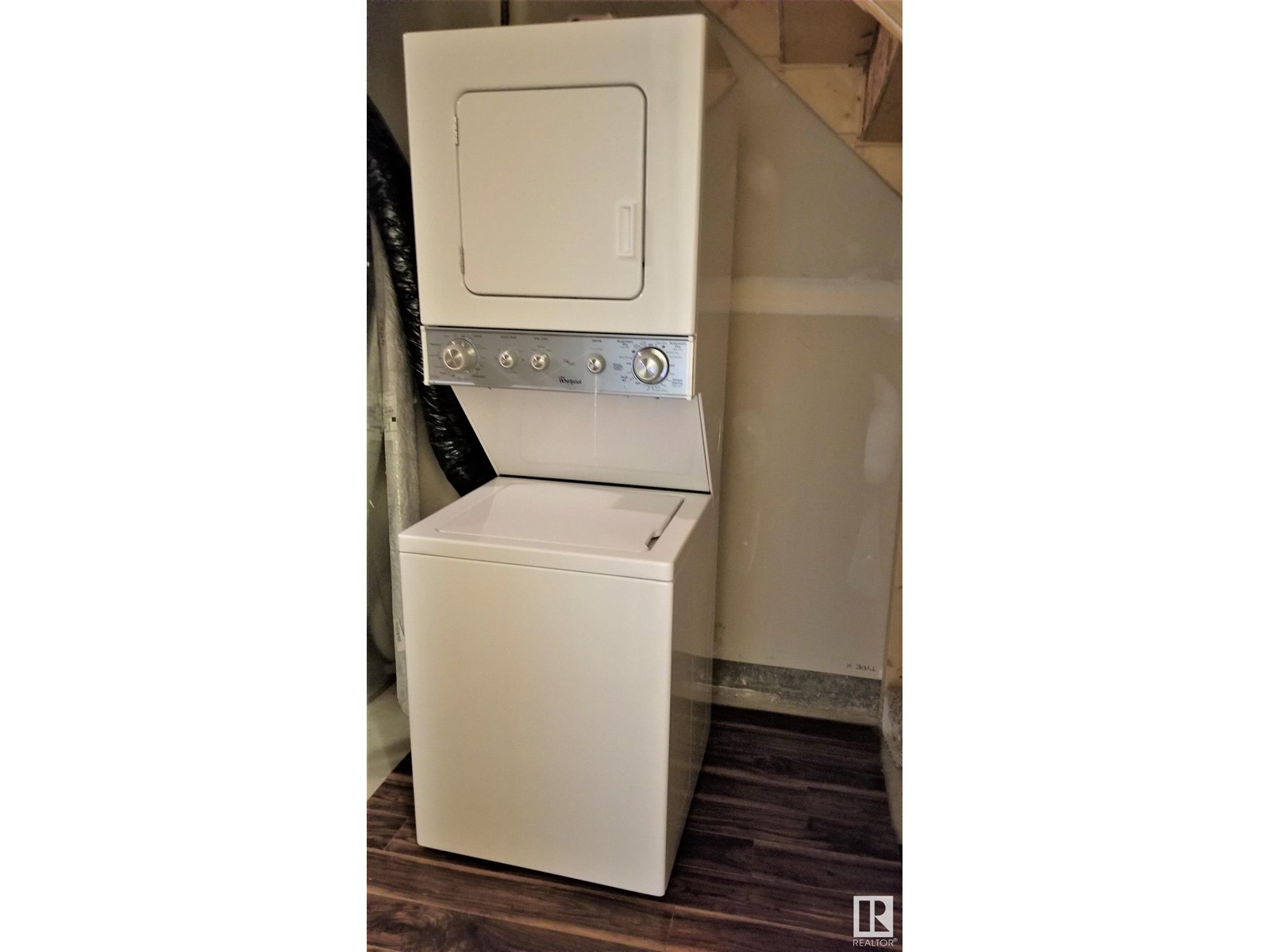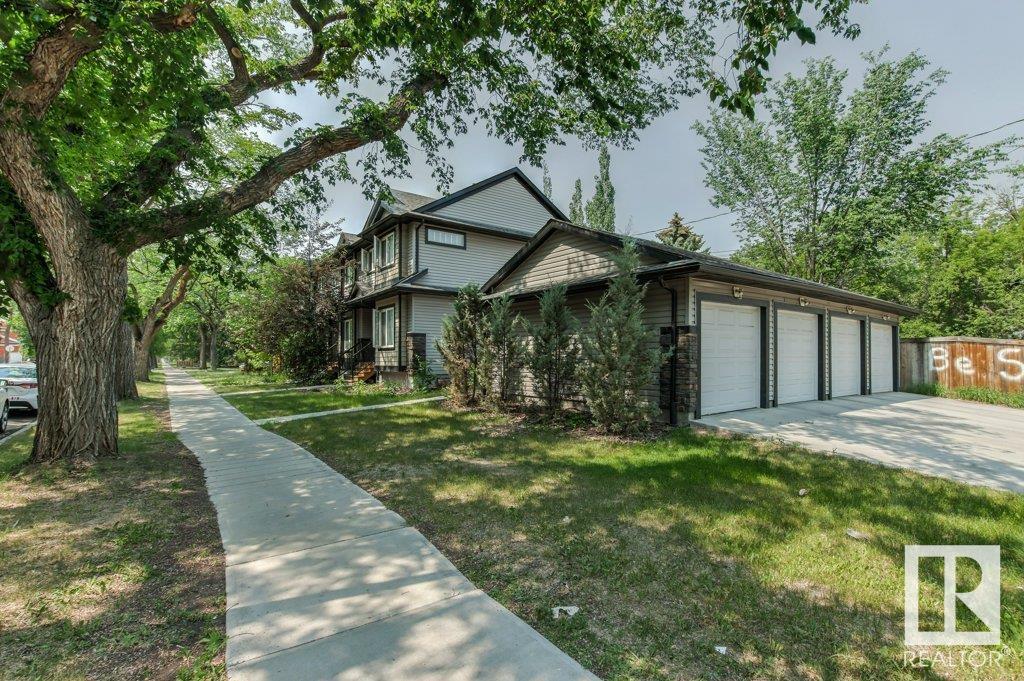11024 108 Av Nw Edmonton, Alberta T5H 0L7
$329,000Maintenance, Exterior Maintenance, Insurance, Other, See Remarks
$2,600 Yearly
Maintenance, Exterior Maintenance, Insurance, Other, See Remarks
$2,600 YearlyGreat central location to major schools, downtown & transit. This newer build townhome offers many possibilities with in-law suite in basement that has separate kitchen & separate laundry. Easy access to Grant MacEwan, NAIT, Kingsway & More! The main floor offers open concept living, dining & kitchen (complete with island, granite counters & stainless steel appliances. Front load stacking washer & dryer are also located on the main floor. Upstairs is a generous primary bedroom with full ensuite plus 2 additional bedrooms and another full bathroom. The basement could easily be converted back to 2 bedrooms or keep the kitchen for summer cooking or family. There is a private fenced low-maintenance (gravel) yard and single detached garage with room to park a second car on the drive pad. Additional benefits are front lawn maintenance, front walk snow removal & exterior maintenance are shared with the reasonable condo fee. (id:47041)
Property Details
| MLS® Number | E4402489 |
| Property Type | Single Family |
| Neigbourhood | Queen Mary Park |
| Amenities Near By | Playground, Public Transit, Schools, Shopping |
| Features | No Smoking Home |
Building
| Bathroom Total | 4 |
| Bedrooms Total | 4 |
| Amenities | Vinyl Windows |
| Appliances | Dishwasher, Garage Door Opener Remote(s), Garage Door Opener, Hood Fan, Microwave Range Hood Combo, Microwave, Refrigerator, Stove, Window Coverings, Dryer, Two Stoves, Two Washers |
| Basement Development | Finished |
| Basement Type | Full (finished) |
| Constructed Date | 2014 |
| Construction Style Attachment | Attached |
| Fire Protection | Smoke Detectors |
| Fireplace Fuel | Electric |
| Fireplace Present | Yes |
| Fireplace Type | Unknown |
| Half Bath Total | 1 |
| Heating Type | Forced Air |
| Stories Total | 2 |
| Size Interior | 937.9672 Sqft |
| Type | Row / Townhouse |
Parking
| Detached Garage |
Land
| Acreage | No |
| Land Amenities | Playground, Public Transit, Schools, Shopping |
| Size Irregular | 174.36 |
| Size Total | 174.36 M2 |
| Size Total Text | 174.36 M2 |
Rooms
| Level | Type | Length | Width | Dimensions |
|---|---|---|---|---|
| Basement | Bedroom 4 | Measurements not available | ||
| Main Level | Living Room | 3.17 m | 3.46 m | 3.17 m x 3.46 m |
| Main Level | Dining Room | 3.03 m | 2.15 m | 3.03 m x 2.15 m |
| Main Level | Kitchen | 4.12 m | 2.9 m | 4.12 m x 2.9 m |
| Upper Level | Primary Bedroom | 3.47 m | 3.27 m | 3.47 m x 3.27 m |
| Upper Level | Bedroom 2 | 2.48 m | 2.63 m | 2.48 m x 2.63 m |
| Upper Level | Bedroom 3 | 2.6 m | 2.74 m | 2.6 m x 2.74 m |



























































