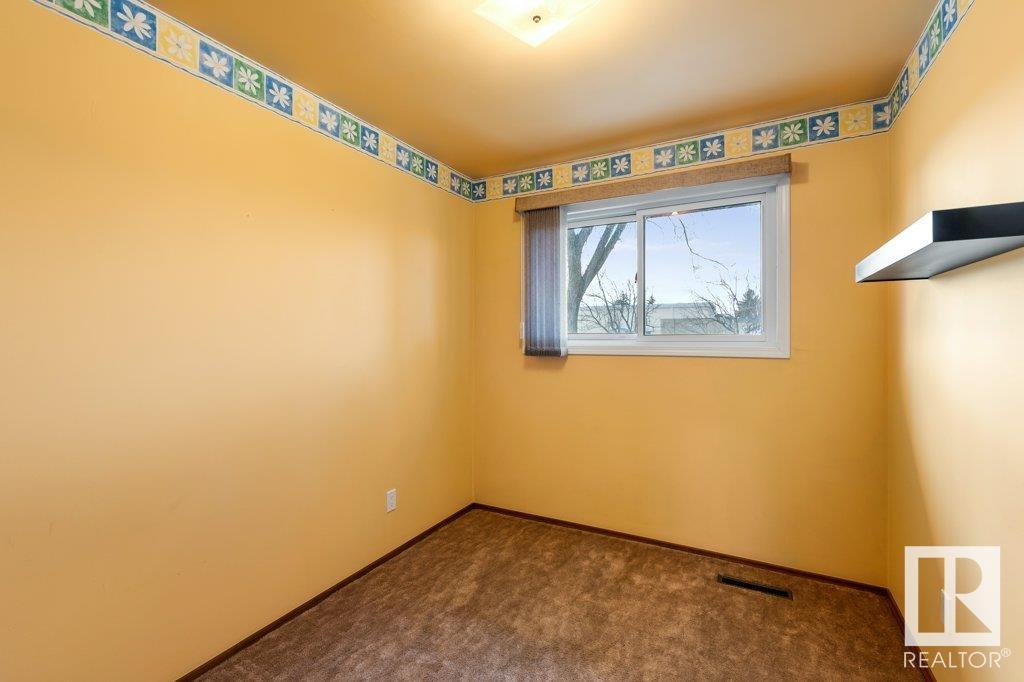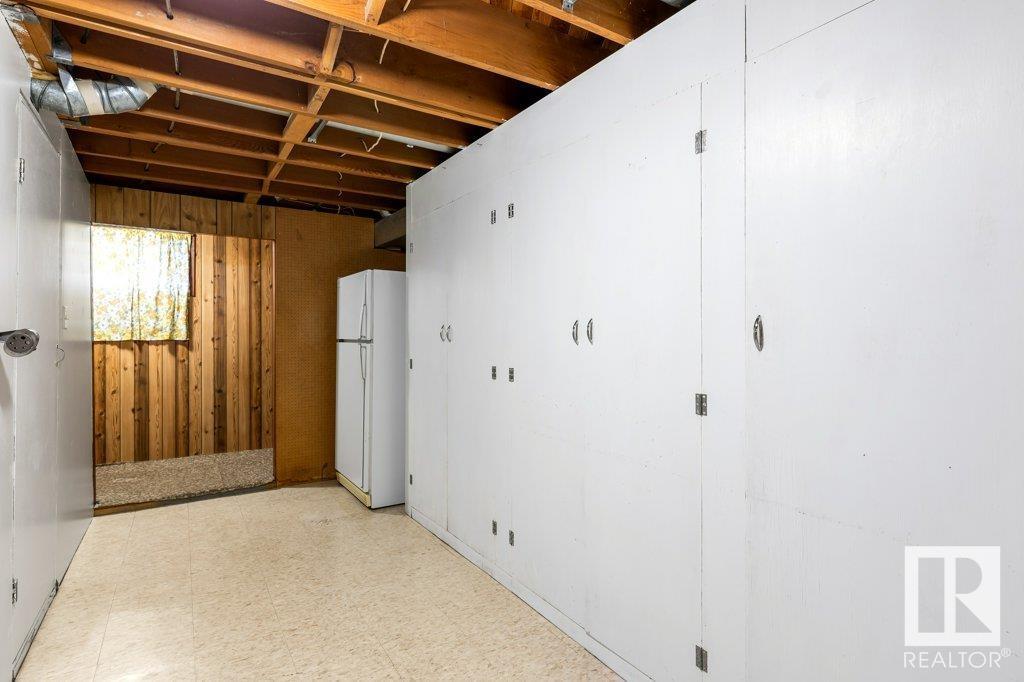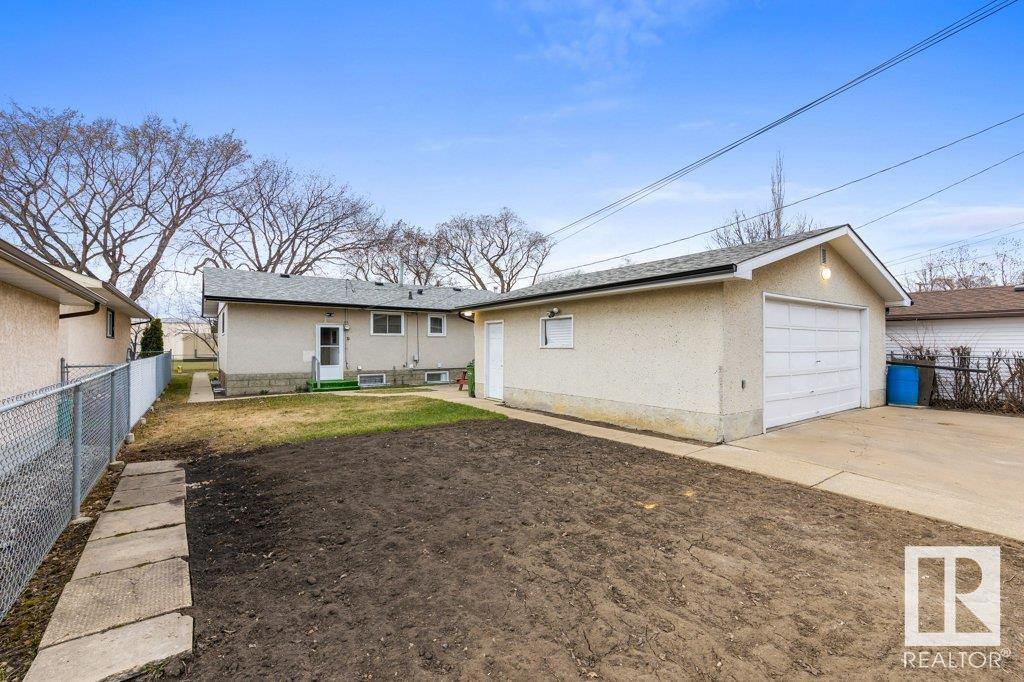4 Bedroom
2 Bathroom
1,058 ft2
Bungalow
Forced Air
$384,900
Welcome to this turn-key bungalow in the quiet, convenient High Park neighbourhood. Nestled on a tree-lined street across from a park, this 4-bedroom, 2-bath home has plenty of cozy charm. The main floor is flooded with natural light—perfect for everyday living or entertaining. The kitchen boasts full-height cabinetry, a tiled backsplash, ample counter space and dinette. Three spacious bedrooms and 4-piece bath complete the main level. Downstairs, the fully finished basement offers one more bedroom, a large family room, a 3-piece bath, and laundry area with storage. Enjoy the backyard with concrete patio, space for a vegetable garden and double detached garage. This home awaits your personal touch! (id:47041)
Property Details
|
MLS® Number
|
E4431199 |
|
Property Type
|
Single Family |
|
Neigbourhood
|
High Park (Edmonton) |
|
Amenities Near By
|
Playground, Public Transit, Schools, Shopping |
|
Features
|
See Remarks, Flat Site, Lane |
Building
|
Bathroom Total
|
2 |
|
Bedrooms Total
|
4 |
|
Appliances
|
Dishwasher, Dryer, Garage Door Opener Remote(s), Garage Door Opener, Microwave, Stove, Washer, Refrigerator |
|
Architectural Style
|
Bungalow |
|
Basement Development
|
Finished |
|
Basement Type
|
Full (finished) |
|
Constructed Date
|
1959 |
|
Construction Style Attachment
|
Detached |
|
Heating Type
|
Forced Air |
|
Stories Total
|
1 |
|
Size Interior
|
1,058 Ft2 |
|
Type
|
House |
Parking
Land
|
Acreage
|
No |
|
Fence Type
|
Fence |
|
Land Amenities
|
Playground, Public Transit, Schools, Shopping |
|
Size Irregular
|
539.61 |
|
Size Total
|
539.61 M2 |
|
Size Total Text
|
539.61 M2 |
Rooms
| Level |
Type |
Length |
Width |
Dimensions |
|
Basement |
Bedroom 4 |
3.98 m |
3.02 m |
3.98 m x 3.02 m |
|
Basement |
Recreation Room |
3.33 m |
11.71 m |
3.33 m x 11.71 m |
|
Basement |
Laundry Room |
1.59 m |
2.84 m |
1.59 m x 2.84 m |
|
Basement |
Utility Room |
2.4 m |
7.38 m |
2.4 m x 7.38 m |
|
Main Level |
Living Room |
3.82 m |
5.68 m |
3.82 m x 5.68 m |
|
Main Level |
Dining Room |
2.74 m |
2.44 m |
2.74 m x 2.44 m |
|
Main Level |
Kitchen |
3.94 m |
4.11 m |
3.94 m x 4.11 m |
|
Main Level |
Primary Bedroom |
3.67 m |
3.66 m |
3.67 m x 3.66 m |
|
Main Level |
Bedroom 2 |
3 m |
3.62 m |
3 m x 3.62 m |
|
Main Level |
Bedroom 3 |
3.66 m |
2.42 m |
3.66 m x 2.42 m |
https://www.realtor.ca/real-estate/28178655/11025-153a-st-nw-edmonton-high-park-edmonton
























