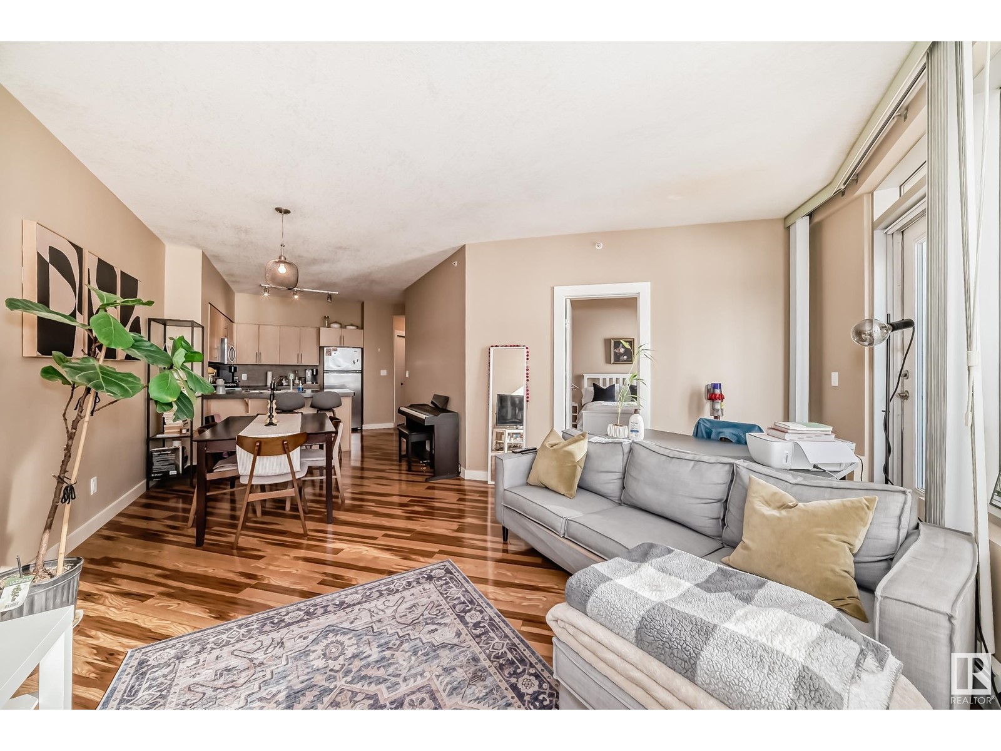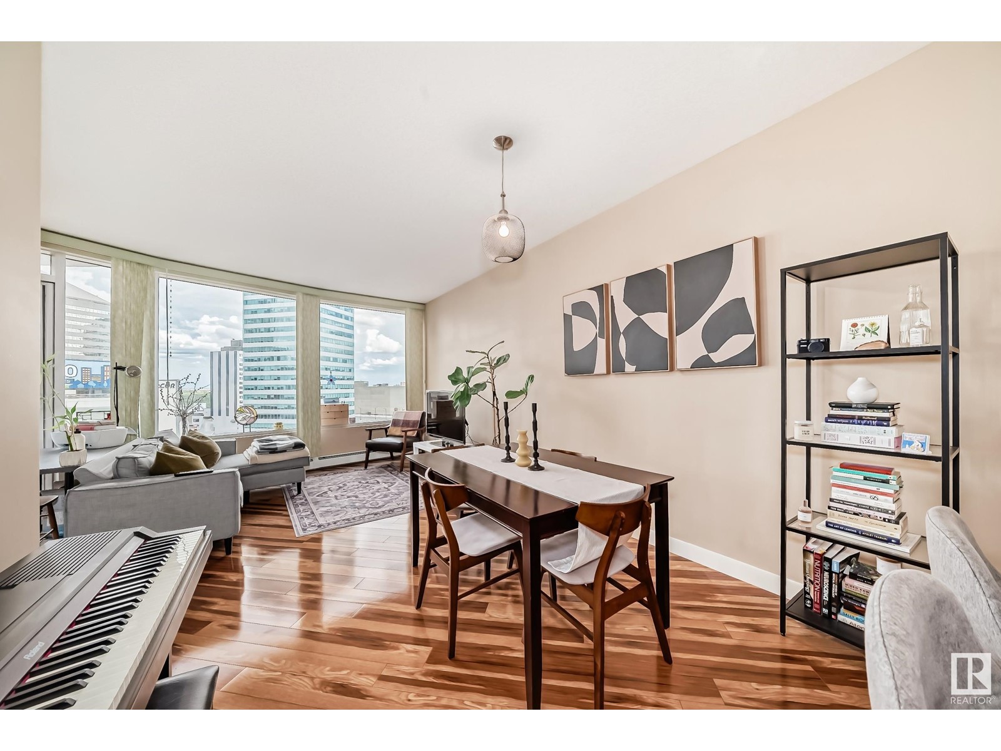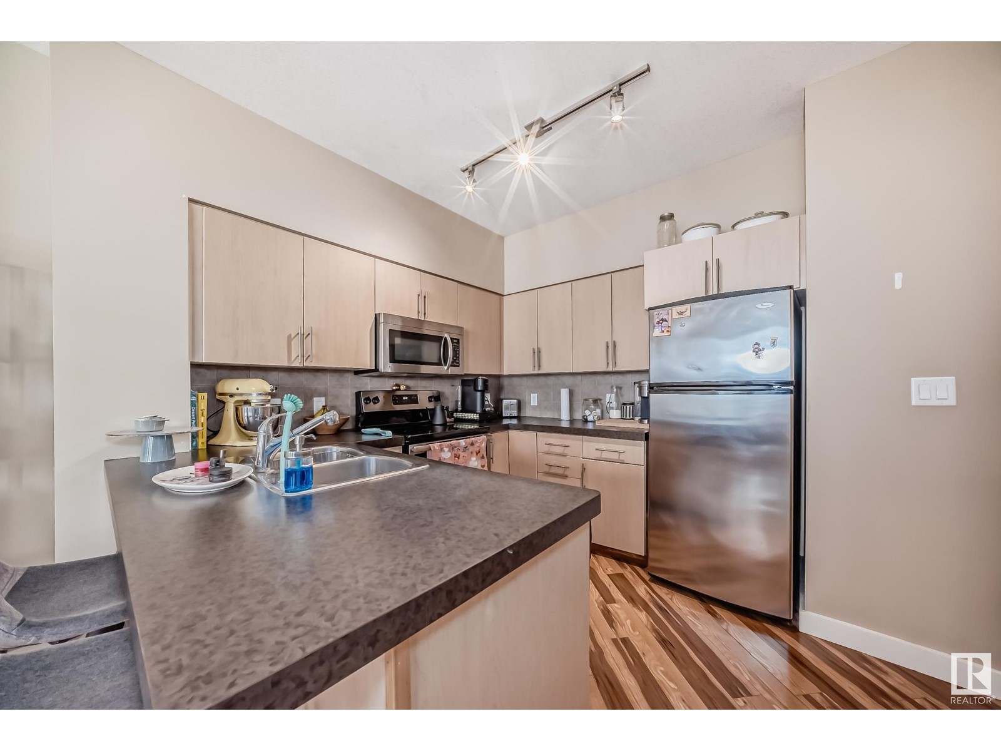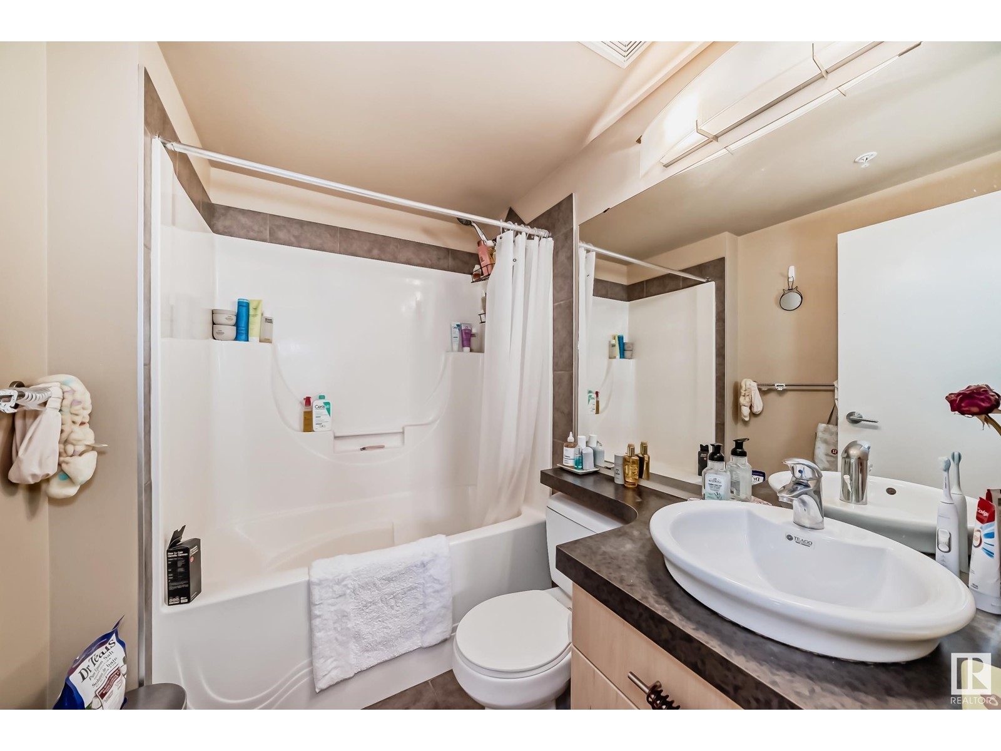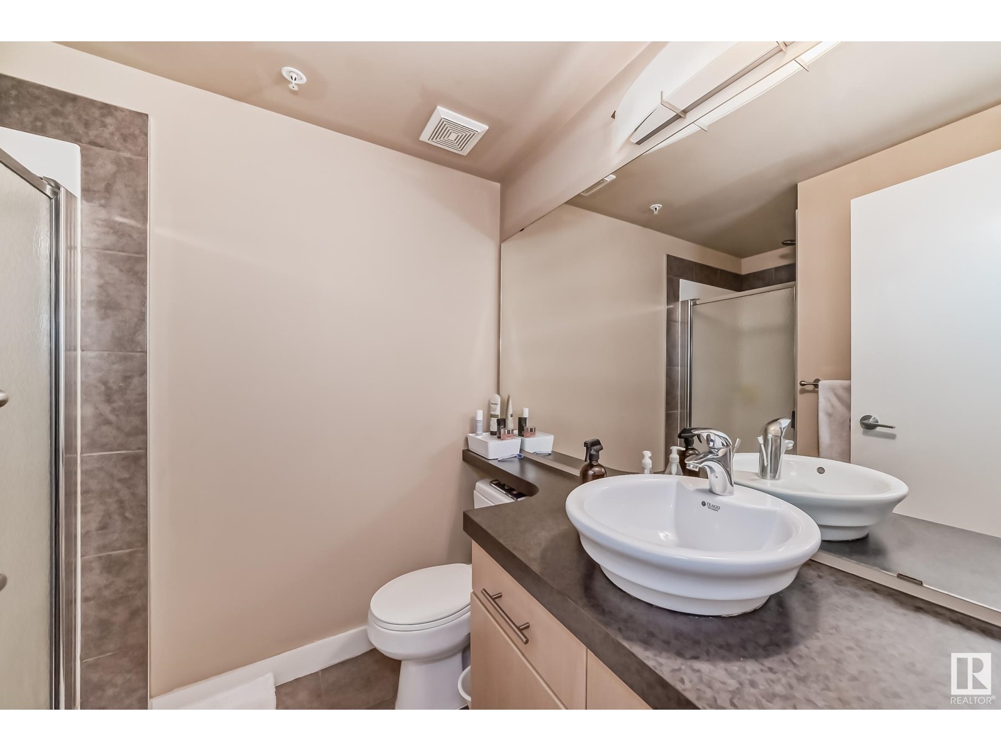#1103 10136 104 St Nw Edmonton, Alberta T5J 0B5
$295,000Maintenance, Exterior Maintenance, Insurance, Landscaping, Property Management, Other, See Remarks
$532.69 Monthly
Maintenance, Exterior Maintenance, Insurance, Landscaping, Property Management, Other, See Remarks
$532.69 MonthlyWelcome to this spectacular 2 bedroom condo unit located in the 11th floor in the prestigious Icon I building in the heart of downtown Edmonton. Every upgrade possible in this home and amazing ample living. The homes kitchen offers ample cabinet and countertop space for all your entertaining needs. Living room looks out to the epic views of downtown and access to your outdoor balcony. The primary bedroom has a full washroom and a large closet. The bedroom also has access to the large balcony. Second bedroom is also grand in size and the unit has an additional full washroom. Underground parking and walking distance to vibrant restaurants and coffee shops, Make this home yours! (id:47041)
Property Details
| MLS® Number | E4398479 |
| Property Type | Single Family |
| Neigbourhood | Downtown (Edmonton) |
| Amenities Near By | Golf Course, Playground, Public Transit, Schools, Shopping |
| Features | Lane |
| View Type | City View |
Building
| Bathroom Total | 2 |
| Bedrooms Total | 2 |
| Appliances | Dryer, Microwave Range Hood Combo, Refrigerator, Stove, Washer |
| Basement Type | None |
| Constructed Date | 2006 |
| Heating Type | Baseboard Heaters, Hot Water Radiator Heat |
| Size Interior | 858.0989 Sqft |
| Type | Apartment |
Parking
| Underground |
Land
| Acreage | No |
| Land Amenities | Golf Course, Playground, Public Transit, Schools, Shopping |
| Size Irregular | 11.66 |
| Size Total | 11.66 M2 |
| Size Total Text | 11.66 M2 |
Rooms
| Level | Type | Length | Width | Dimensions |
|---|---|---|---|---|
| Main Level | Living Room | 3.67 m | 5.3 m | 3.67 m x 5.3 m |
| Main Level | Dining Room | 2.69 m | 3.05 m | 2.69 m x 3.05 m |
| Main Level | Kitchen | 2.93 m | 2.51 m | 2.93 m x 2.51 m |
| Main Level | Primary Bedroom | 3.42 m | 2.81 m | 3.42 m x 2.81 m |
| Main Level | Bedroom 2 | 3.07 m | 2.96 m | 3.07 m x 2.96 m |
| Main Level | Laundry Room | 0.82 m | 0.97 m | 0.82 m x 0.97 m |





