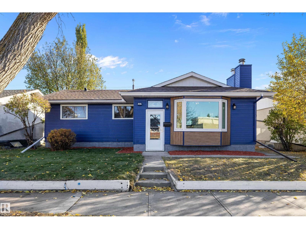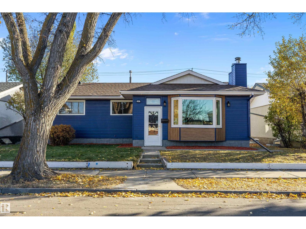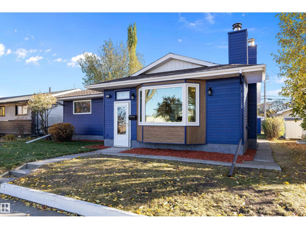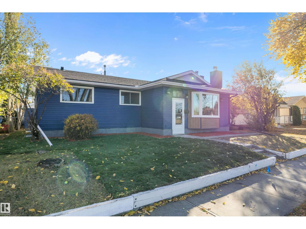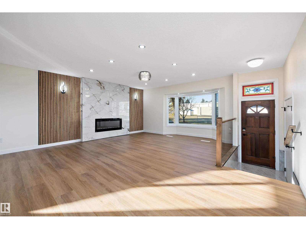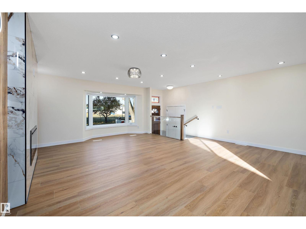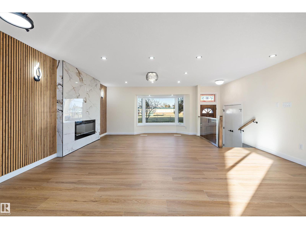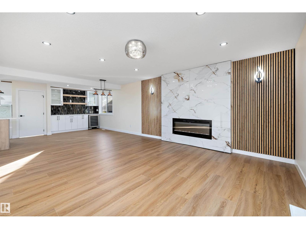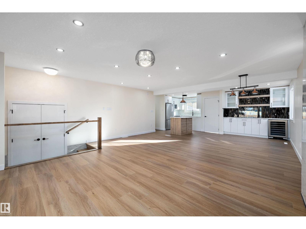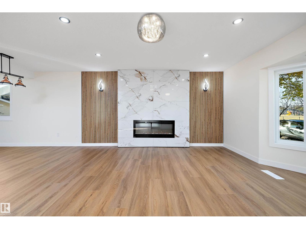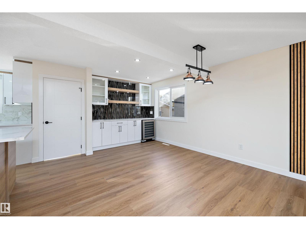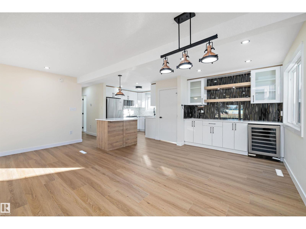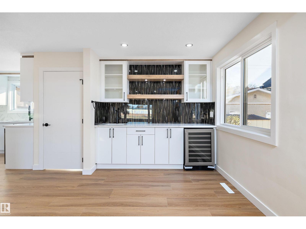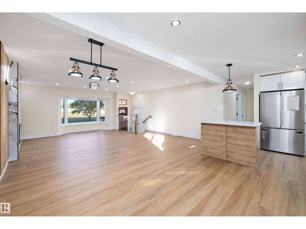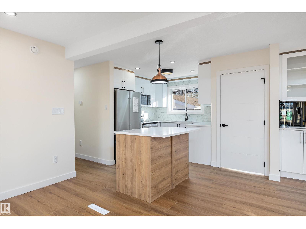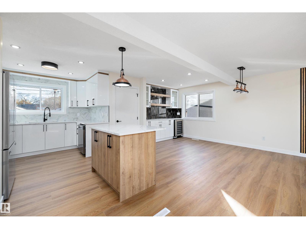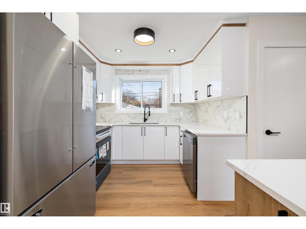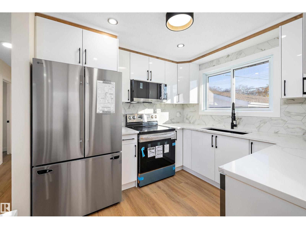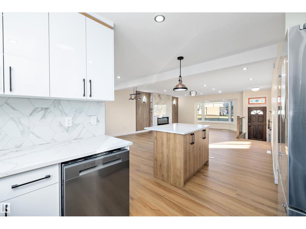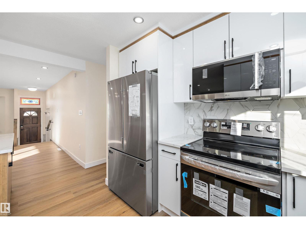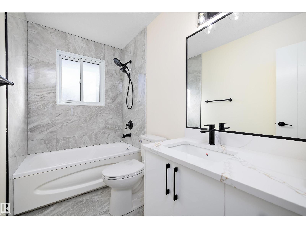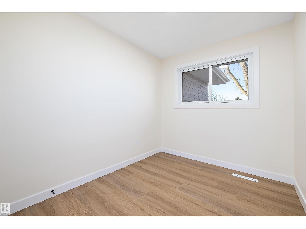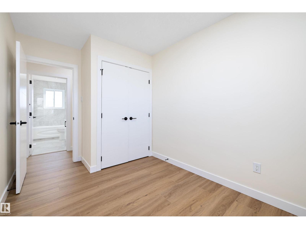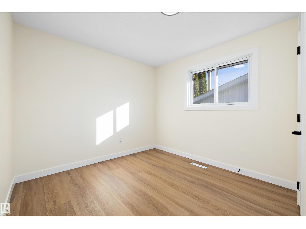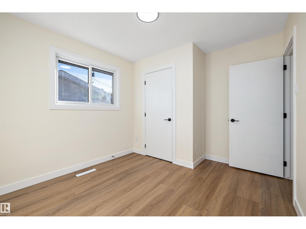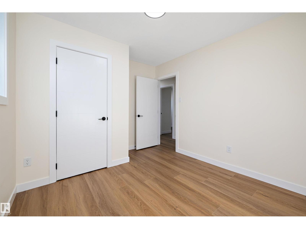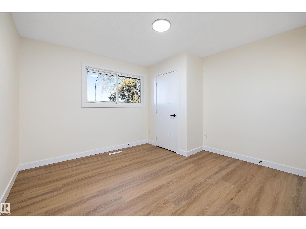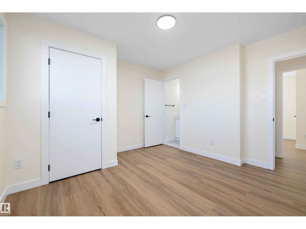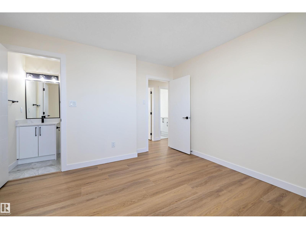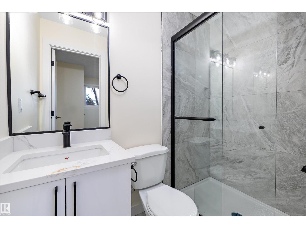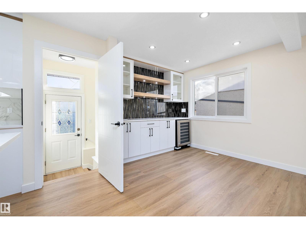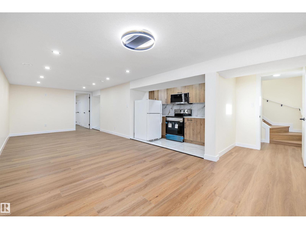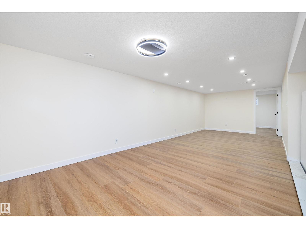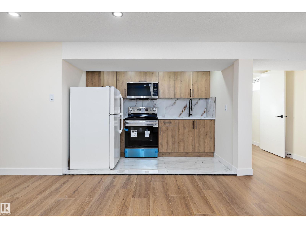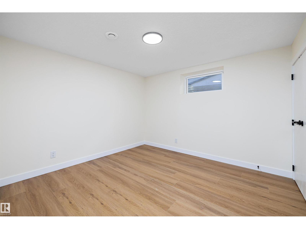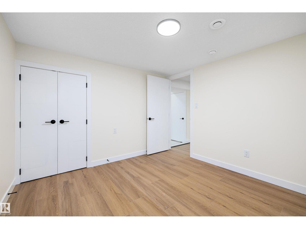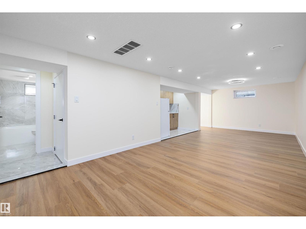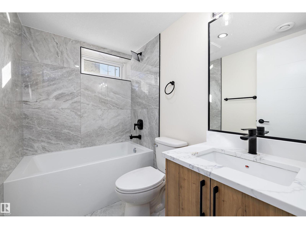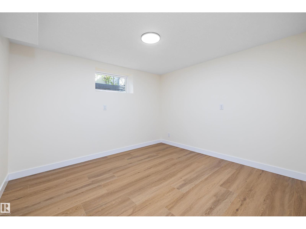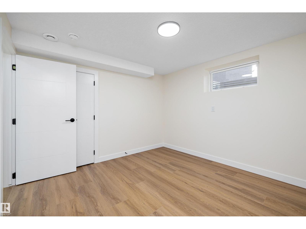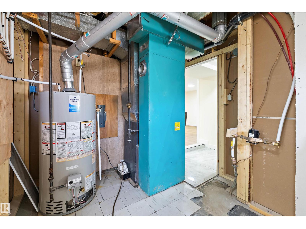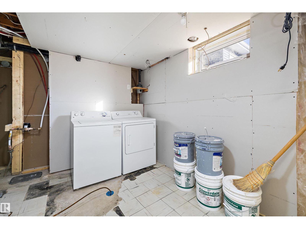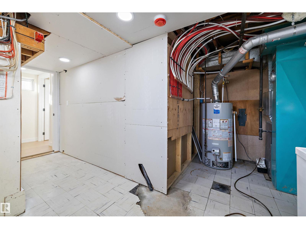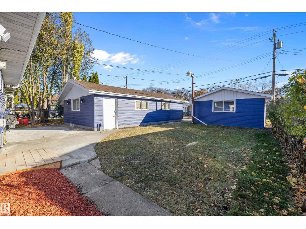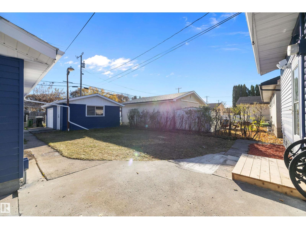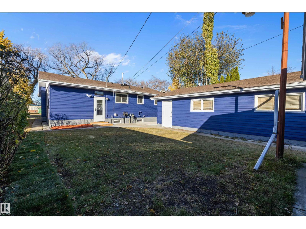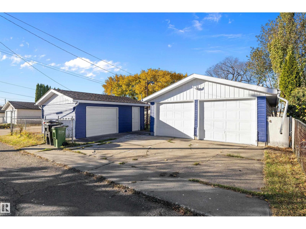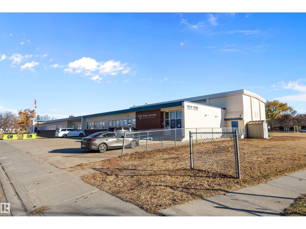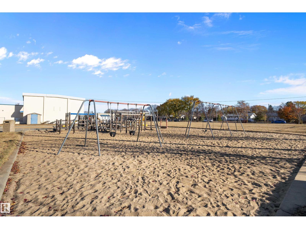5 Bedroom
3 Bathroom
1,236 ft2
Bungalow
Forced Air
$549,000
Welcome to this beautifully renovated 5-bedroom home in High Park, perfectly situated across from the local elementary school! Step inside to a bright, open-concept main floor featuring brand-new windows, modern flooring, and a stunning kitchen with sleek quartz countertops and new cabinetry. Enjoy peace of mind with a new roof and thoughtful upgrades throughout, including all three full bathrooms. The spacious layout offers comfort and versatility for growing families or multi-generational living. Outside, you’ll find an oversized double detached garage plus an additional single garage/workshop — ideal for hobbyists or extra storage. Conveniently located close to shopping, public transit, and just minutes from West Edmonton Mall, this property blends modern living with everyday convenience. Move-in ready and full of value — this is the one you’ve been waiting for! (id:47041)
Property Details
|
MLS® Number
|
E4463366 |
|
Property Type
|
Single Family |
|
Neigbourhood
|
High Park (Edmonton) |
|
Amenities Near By
|
Playground, Schools, Shopping |
|
Features
|
Lane, Wet Bar |
Building
|
Bathroom Total
|
3 |
|
Bedrooms Total
|
5 |
|
Amenities
|
Vinyl Windows |
|
Appliances
|
Dryer, Washer, Refrigerator, Two Stoves |
|
Architectural Style
|
Bungalow |
|
Basement Development
|
Finished |
|
Basement Type
|
Full (finished) |
|
Constructed Date
|
1959 |
|
Construction Style Attachment
|
Detached |
|
Heating Type
|
Forced Air |
|
Stories Total
|
1 |
|
Size Interior
|
1,236 Ft2 |
|
Type
|
House |
Parking
Land
|
Acreage
|
No |
|
Land Amenities
|
Playground, Schools, Shopping |
|
Size Irregular
|
539.72 |
|
Size Total
|
539.72 M2 |
|
Size Total Text
|
539.72 M2 |
Rooms
| Level |
Type |
Length |
Width |
Dimensions |
|
Basement |
Bedroom 4 |
3.25 m |
3.11 m |
3.25 m x 3.11 m |
|
Basement |
Bedroom 5 |
3.31 m |
3.12 m |
3.31 m x 3.12 m |
|
Basement |
Second Kitchen |
1.85 m |
2.94 m |
1.85 m x 2.94 m |
|
Main Level |
Living Room |
5.41 m |
4.52 m |
5.41 m x 4.52 m |
|
Main Level |
Dining Room |
3.67 m |
3.66 m |
3.67 m x 3.66 m |
|
Main Level |
Kitchen |
4.02 m |
2.74 m |
4.02 m x 2.74 m |
|
Main Level |
Primary Bedroom |
3.61 m |
3.62 m |
3.61 m x 3.62 m |
|
Main Level |
Bedroom 2 |
2.94 m |
3.62 m |
2.94 m x 3.62 m |
|
Main Level |
Bedroom 3 |
3.63 m |
2.39 m |
3.63 m x 2.39 m |
https://www.realtor.ca/real-estate/29029124/11031-153a-st-nw-edmonton-high-park-edmonton
