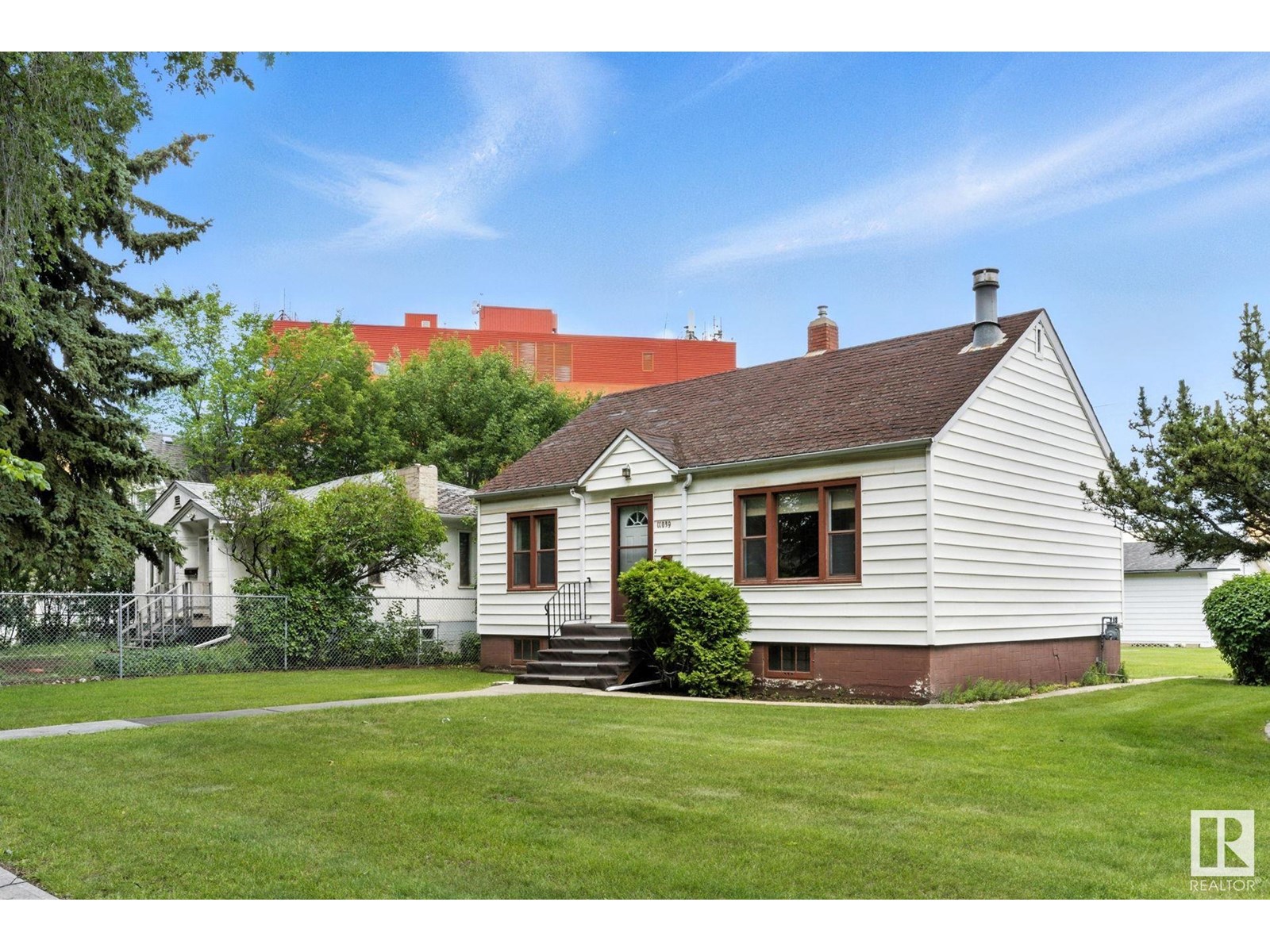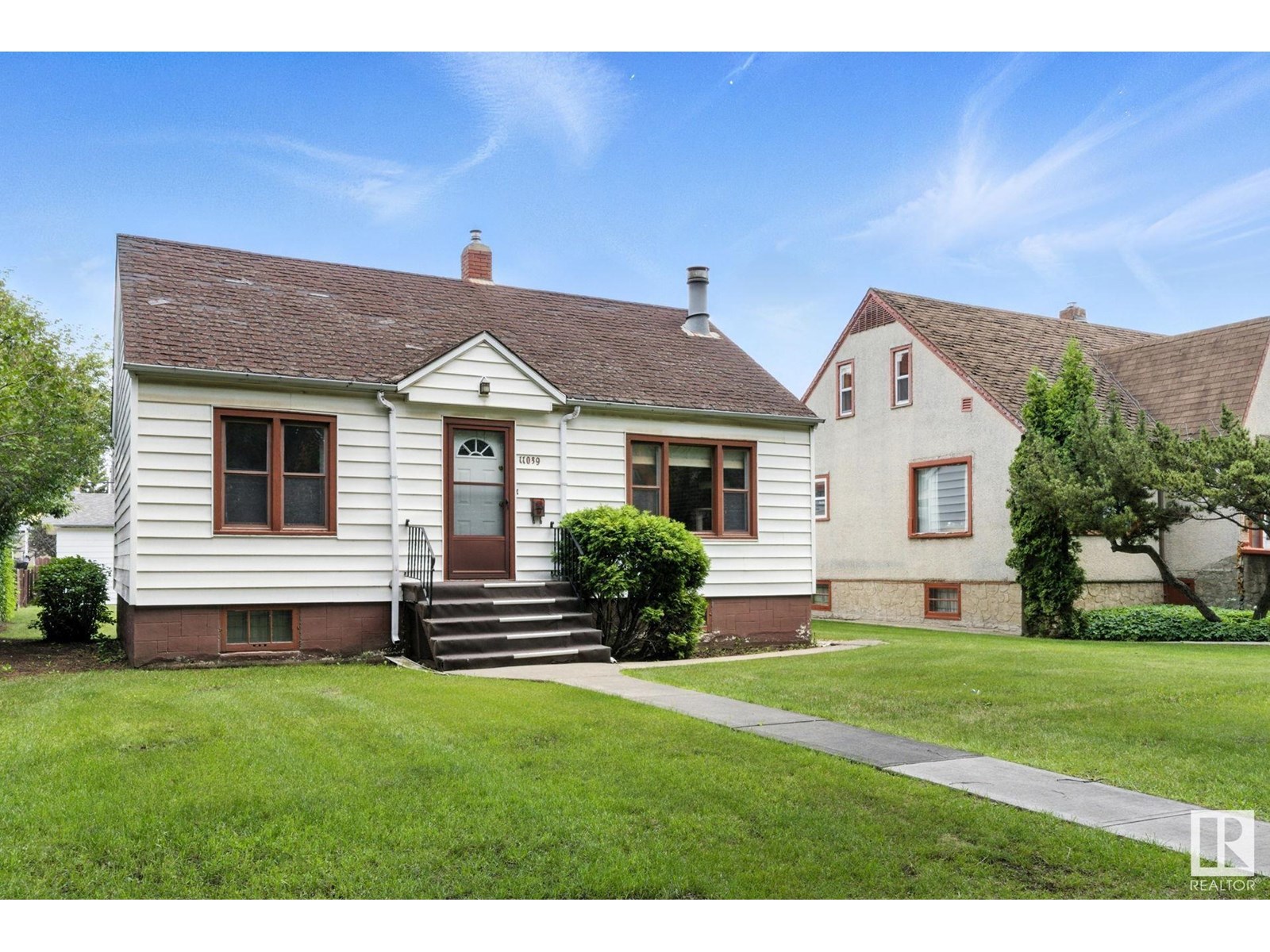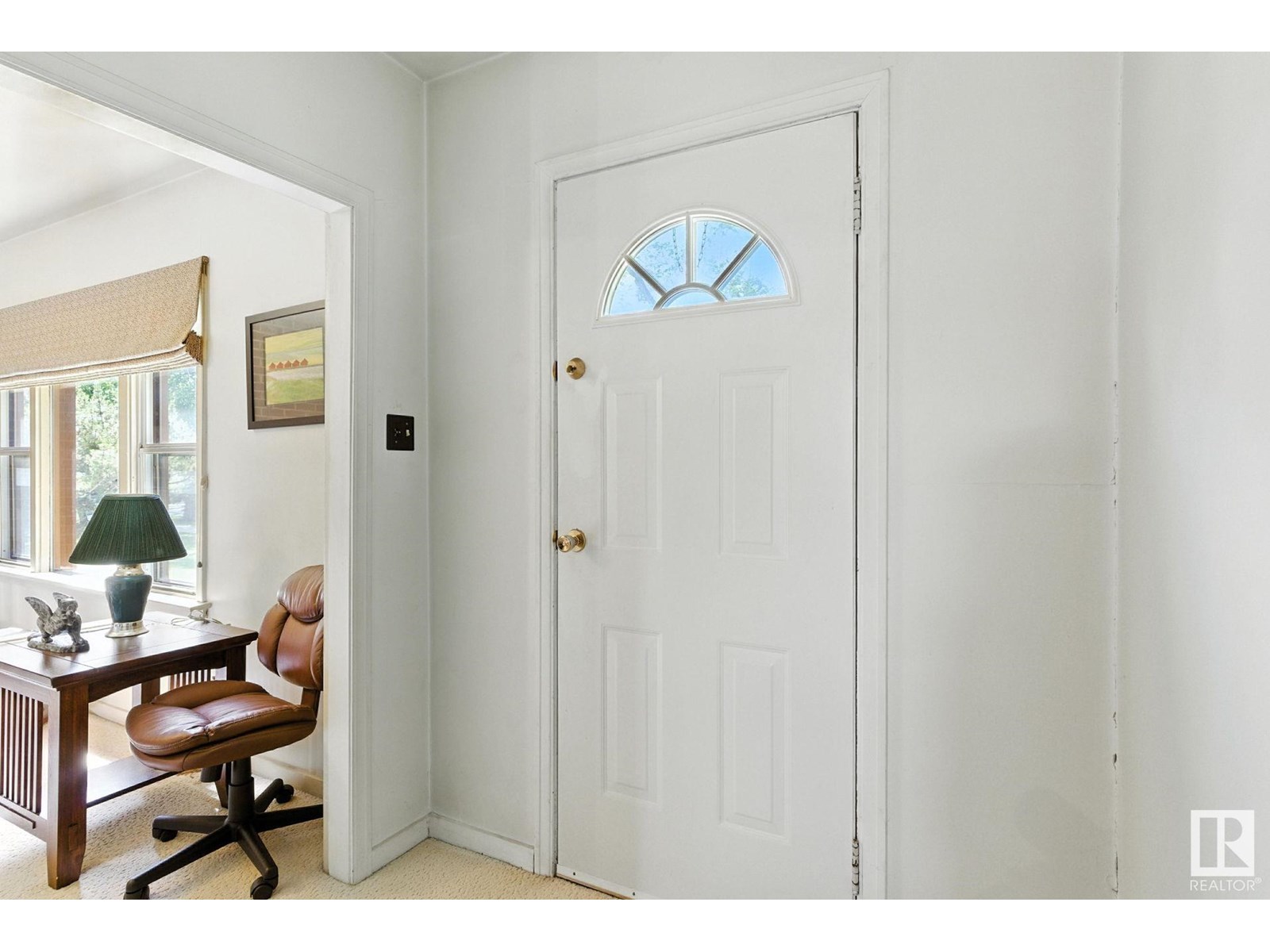3 Bedroom
1 Bathroom
1,409 ft2
Bungalow
Fireplace
Forced Air
$410,000
Located in the highly desirable MacDougal neighborhood of Edmonton, this classic 1950s bungalow offers not only timeless charm but also exciting potential for future development. Whether you’re a first-time buyer, seasoned investor, or a developer looking for your next project, this property is full of possibilities. Sitting on a spacious lot, this home presents an exceptional opportunity for future growth. With its R2 zoning, the property provides the potential for redevelopment into multi-unit housing or expansion of the existing structure. Whether you want to renovate the current home to suit modern tastes or explore a larger-scale project, the location and zoning make this property a prime candidate for long-term value appreciation. This property is just minutes away from parks, schools, NAIT, shopping centers, LRT, making it ideal for families and professionals alike. The MacDougal area is quickly becoming one of Edmonton’s most desirable neighborhood (id:47041)
Property Details
|
MLS® Number
|
E4447135 |
|
Property Type
|
Single Family |
|
Neigbourhood
|
Central Mcdougall |
|
Amenities Near By
|
Schools, Shopping |
|
Features
|
See Remarks, Lane |
Building
|
Bathroom Total
|
1 |
|
Bedrooms Total
|
3 |
|
Appliances
|
See Remarks |
|
Architectural Style
|
Bungalow |
|
Basement Development
|
Partially Finished |
|
Basement Type
|
Full (partially Finished) |
|
Constructed Date
|
1948 |
|
Construction Style Attachment
|
Detached |
|
Fireplace Fuel
|
Wood |
|
Fireplace Present
|
Yes |
|
Fireplace Type
|
Unknown |
|
Heating Type
|
Forced Air |
|
Stories Total
|
1 |
|
Size Interior
|
1,409 Ft2 |
|
Type
|
House |
Parking
|
Detached Garage
|
|
|
Oversize
|
|
|
Rear
|
|
Land
|
Acreage
|
No |
|
Fence Type
|
Fence |
|
Land Amenities
|
Schools, Shopping |
|
Size Irregular
|
696.53 |
|
Size Total
|
696.53 M2 |
|
Size Total Text
|
696.53 M2 |
Rooms
| Level |
Type |
Length |
Width |
Dimensions |
|
Basement |
Bedroom 3 |
3.87 m |
2.87 m |
3.87 m x 2.87 m |
|
Main Level |
Living Room |
3.88 m |
4.36 m |
3.88 m x 4.36 m |
|
Main Level |
Dining Room |
3.19 m |
2.1 m |
3.19 m x 2.1 m |
|
Main Level |
Kitchen |
3.02 m |
2.62 m |
3.02 m x 2.62 m |
|
Main Level |
Primary Bedroom |
3.3 m |
3.02 m |
3.3 m x 3.02 m |
|
Main Level |
Bedroom 2 |
2.93 m |
3 m |
2.93 m x 3 m |
https://www.realtor.ca/real-estate/28591258/11039-107-st-nw-nw-edmonton-central-mcdougall


























