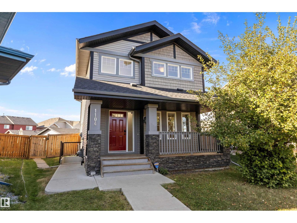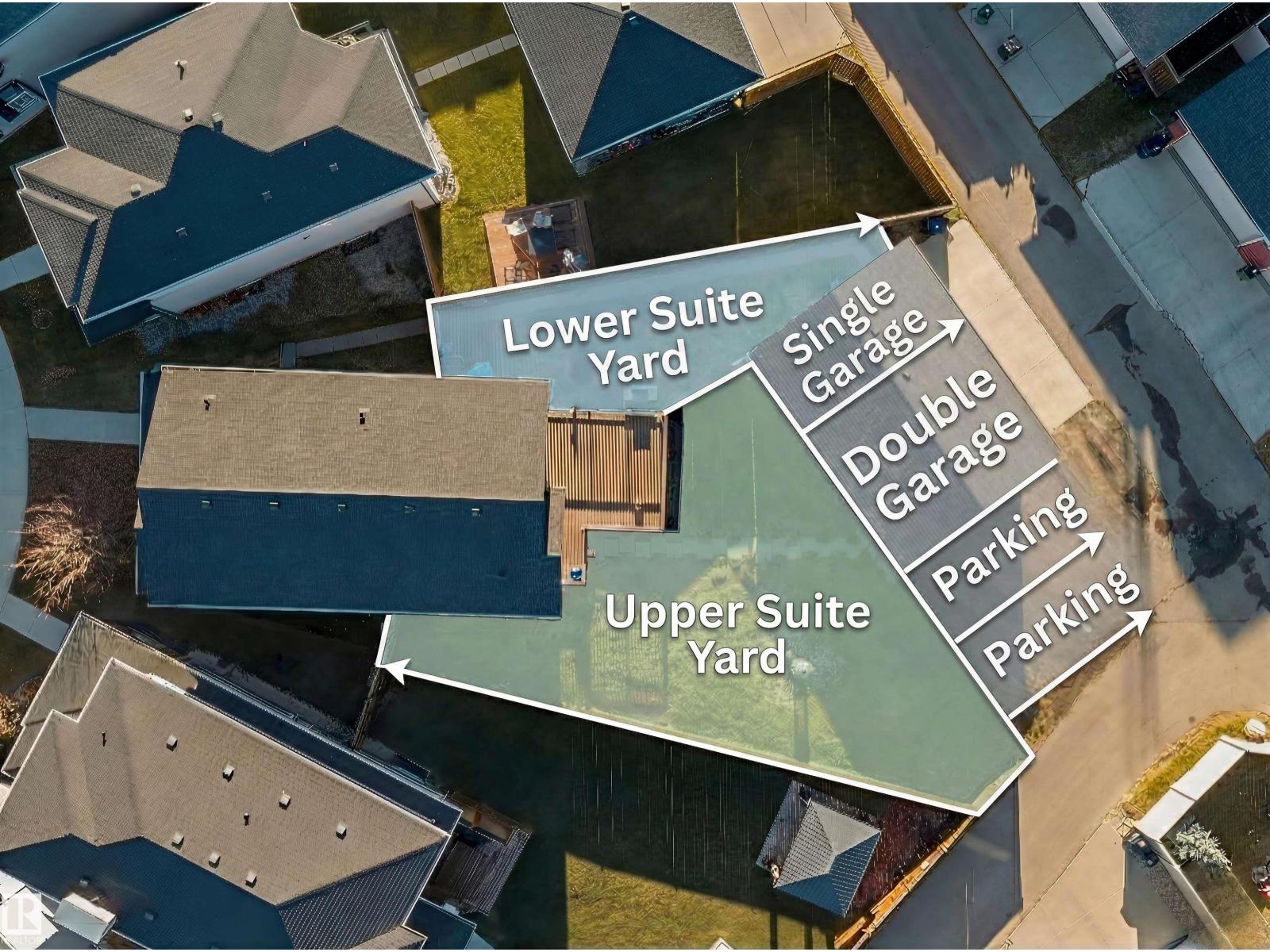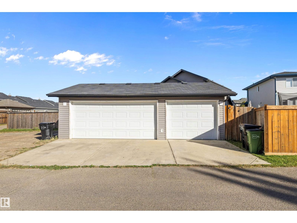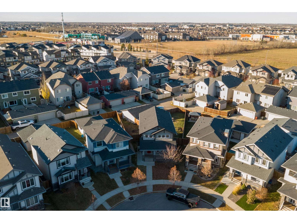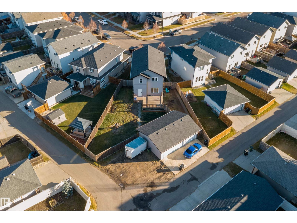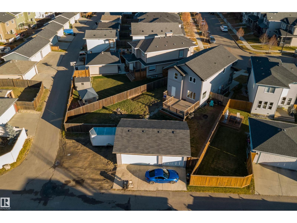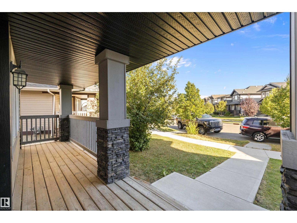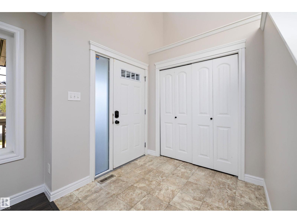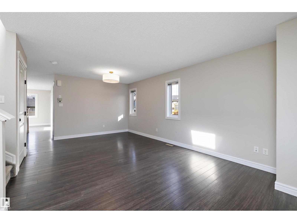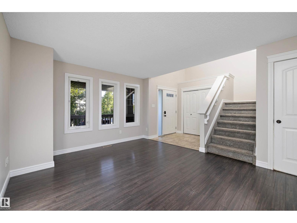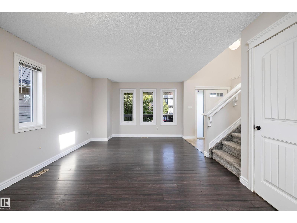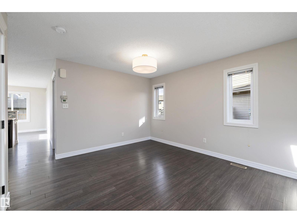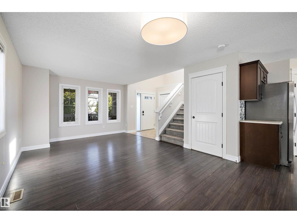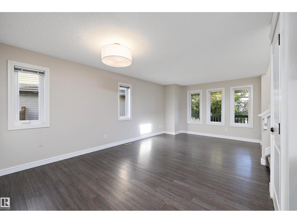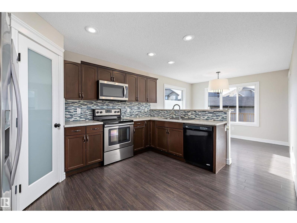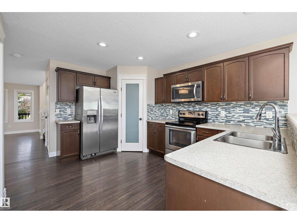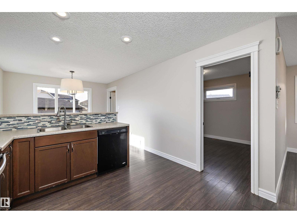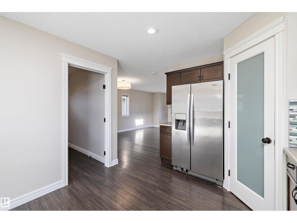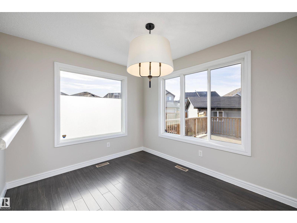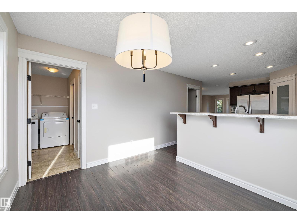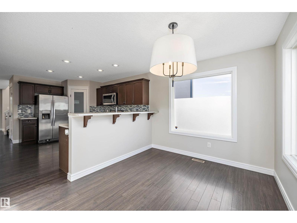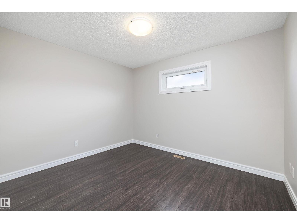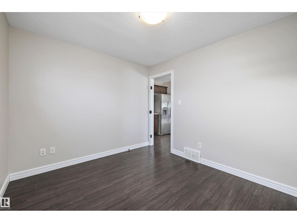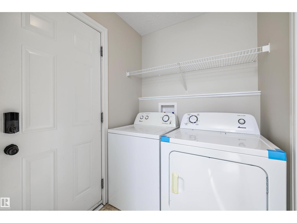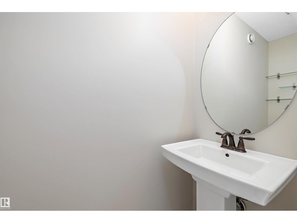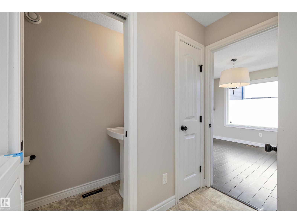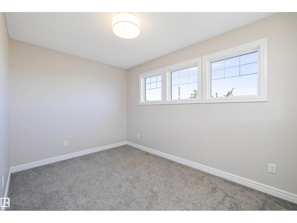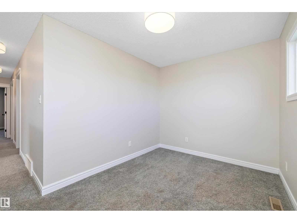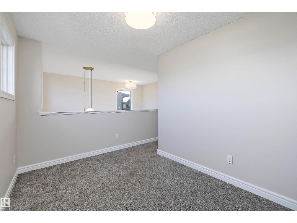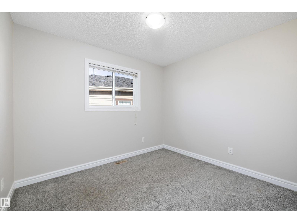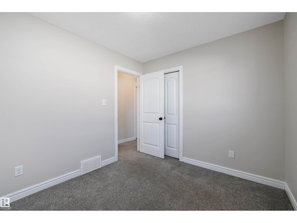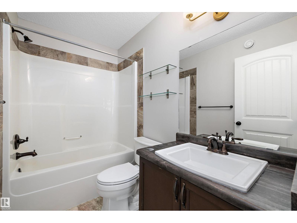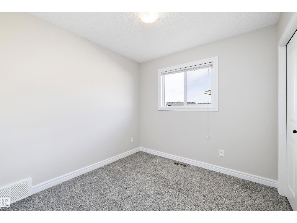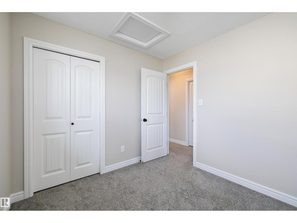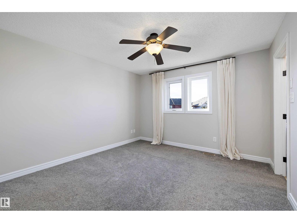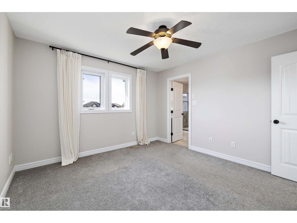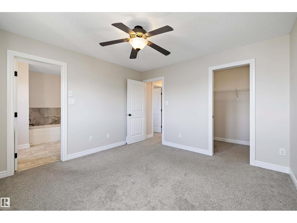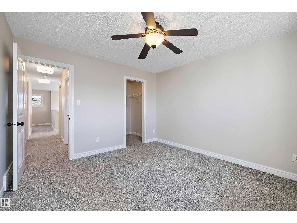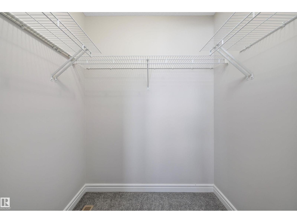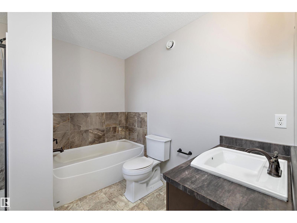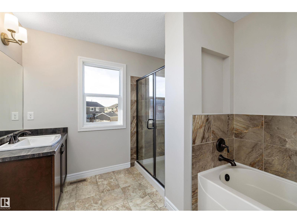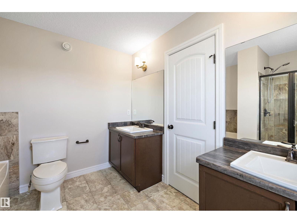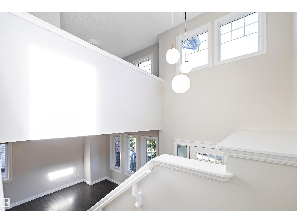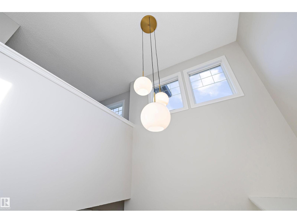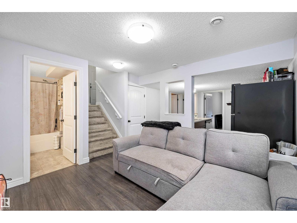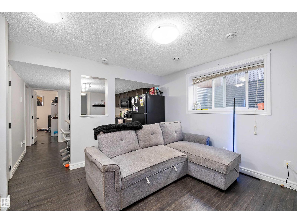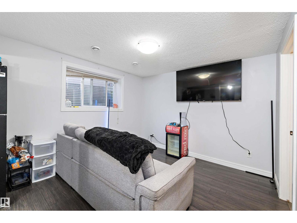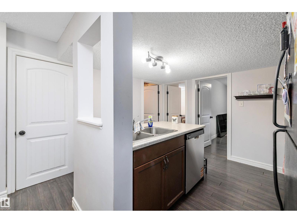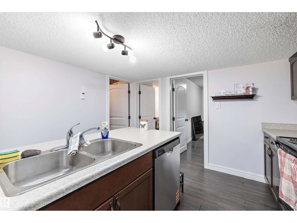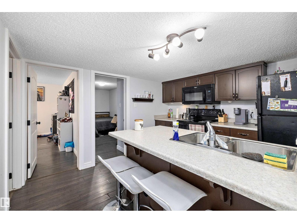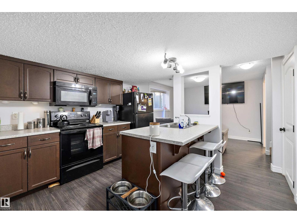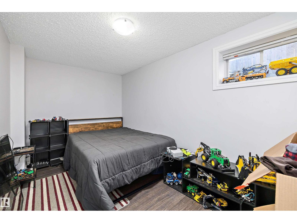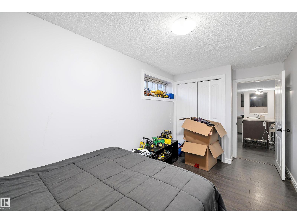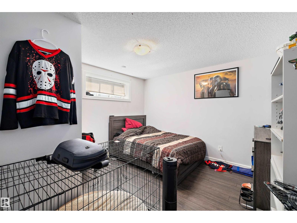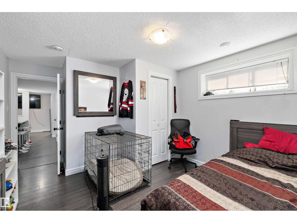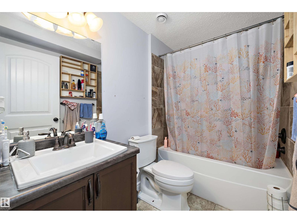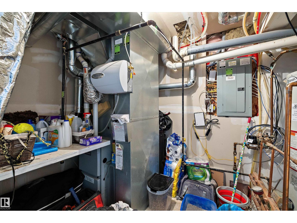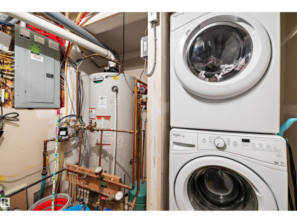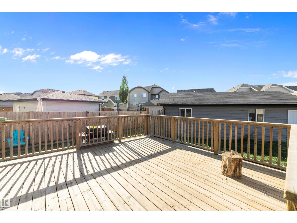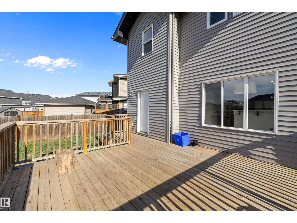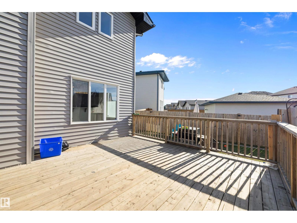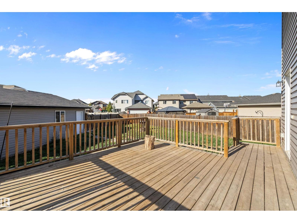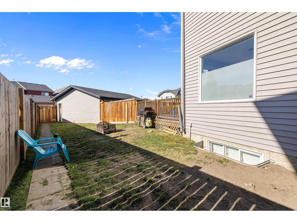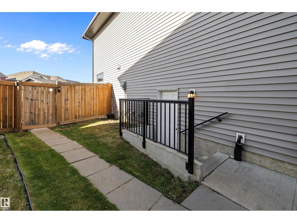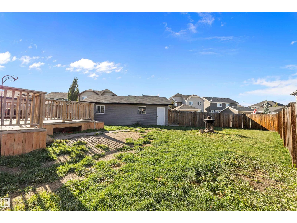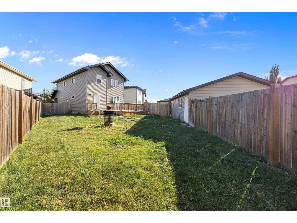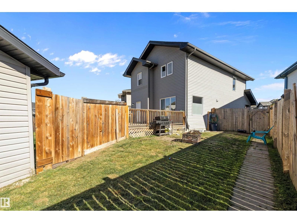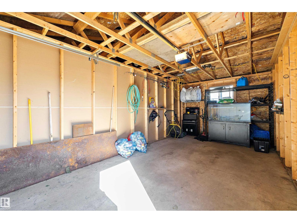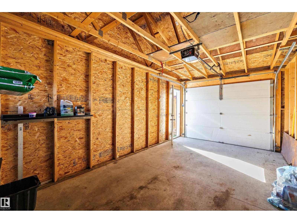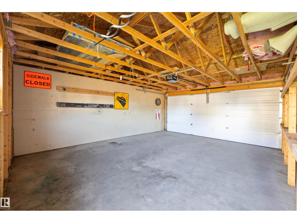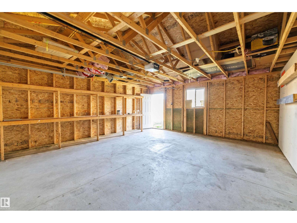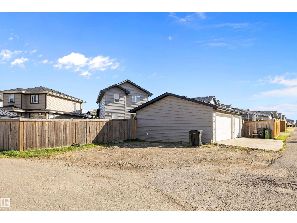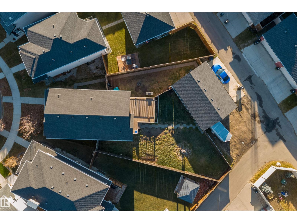5 Bedroom
4 Bathroom
1,742 ft2
Forced Air
$600,000
Perfect for families or investors - enjoy the perks of cashflow or use as mortgage helper! This 2 story 1740 sq ft home the highly desirable GLENRIDDING HEIGHTS has a 2 BEDROOM LEGAL suite and a TRIPLE CAR GARAGE on a huge PIE LOT! Freshly painted and new lighting throughout, the living room & dining area will greet you as you enter. Leading to the kitchen with a nice view of the massive back yard. The back yard is actually 2 YARDS as the Upper Suite has a large fenced yard but the legal suite also gets its own fenced yard too! The 2nd floor has includes a nice bonus area to watch tv or use as an office, primary bedroom with walk in closet and 4pc ensuite! 2 other bedrooms complete the upper portion of the home! The suite has IN-FLOOR HEATING which helps ensure your tenant is always comfortable! Open concept living area with a nice sized primary bedroom, & kitchen with island. Space for more parking next to the garage! Close proximity to the Currents of Windermere, Anthony Henday, and plenty of Schools! (id:47041)
Property Details
|
MLS® Number
|
E4459536 |
|
Property Type
|
Single Family |
|
Neigbourhood
|
Glenridding Heights |
|
Features
|
See Remarks |
Building
|
Bathroom Total
|
4 |
|
Bedrooms Total
|
5 |
|
Appliances
|
Garage Door Opener Remote(s), Garage Door Opener, Window Coverings, Dryer, Refrigerator, Two Stoves, Two Washers, Dishwasher |
|
Basement Development
|
Finished |
|
Basement Features
|
Suite |
|
Basement Type
|
Full (finished) |
|
Constructed Date
|
2014 |
|
Construction Style Attachment
|
Detached |
|
Half Bath Total
|
1 |
|
Heating Type
|
Forced Air |
|
Stories Total
|
2 |
|
Size Interior
|
1,742 Ft2 |
|
Type
|
House |
Parking
Land
|
Acreage
|
No |
|
Size Irregular
|
636.84 |
|
Size Total
|
636.84 M2 |
|
Size Total Text
|
636.84 M2 |
Rooms
| Level |
Type |
Length |
Width |
Dimensions |
|
Basement |
Bedroom 4 |
3.39 m |
4.27 m |
3.39 m x 4.27 m |
|
Basement |
Bedroom 5 |
2.43 m |
4.87 m |
2.43 m x 4.87 m |
|
Basement |
Recreation Room |
3.47 m |
3.43 m |
3.47 m x 3.43 m |
|
Basement |
Second Kitchen |
3.47 m |
2.97 m |
3.47 m x 2.97 m |
|
Basement |
Utility Room |
2.34 m |
3.31 m |
2.34 m x 3.31 m |
|
Main Level |
Living Room |
3.77 m |
6.25 m |
3.77 m x 6.25 m |
|
Main Level |
Dining Room |
3.34 m |
2.87 m |
3.34 m x 2.87 m |
|
Main Level |
Kitchen |
3.34 m |
4.13 m |
3.34 m x 4.13 m |
|
Upper Level |
Primary Bedroom |
3.59 m |
3.77 m |
3.59 m x 3.77 m |
|
Upper Level |
Bedroom 2 |
2.72 m |
2.72 m |
2.72 m x 2.72 m |
|
Upper Level |
Bedroom 3 |
2.73 m |
3.17 m |
2.73 m x 3.17 m |
|
Upper Level |
Loft |
3.47 m |
2.58 m |
3.47 m x 2.58 m |
https://www.realtor.ca/real-estate/28914785/1104-161-st-sw-edmonton-glenridding-heights
