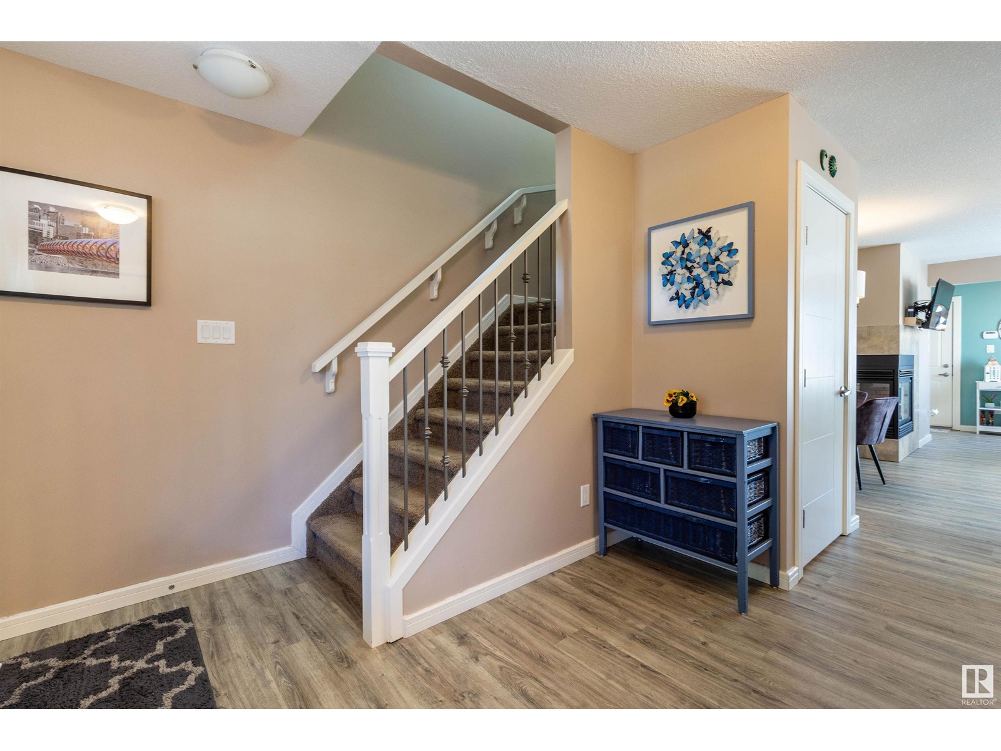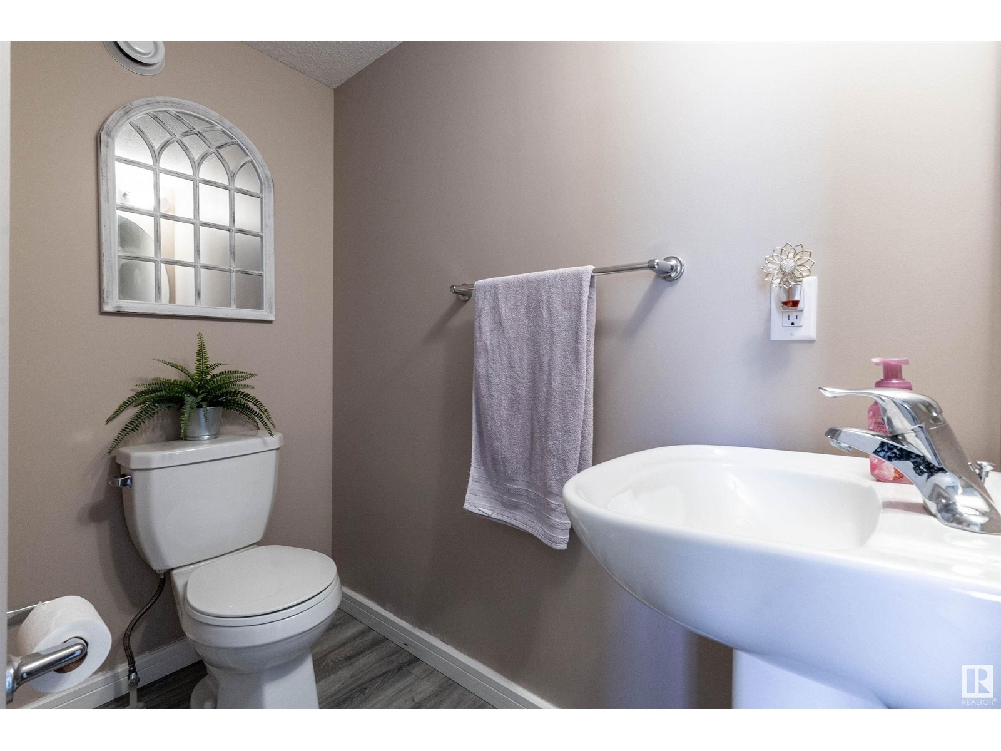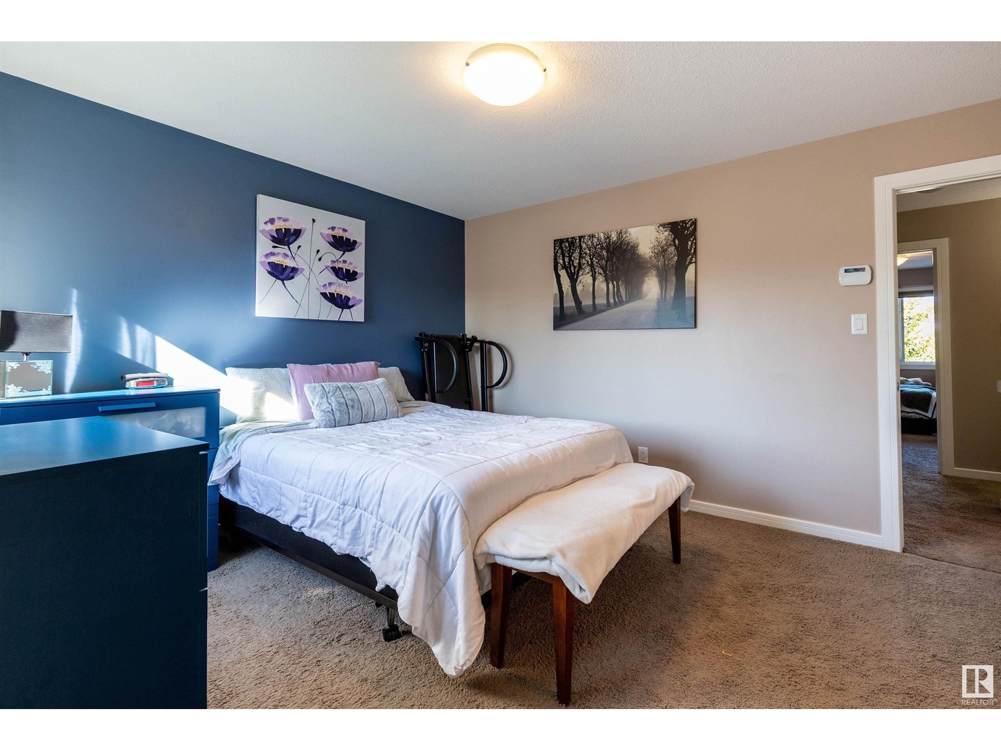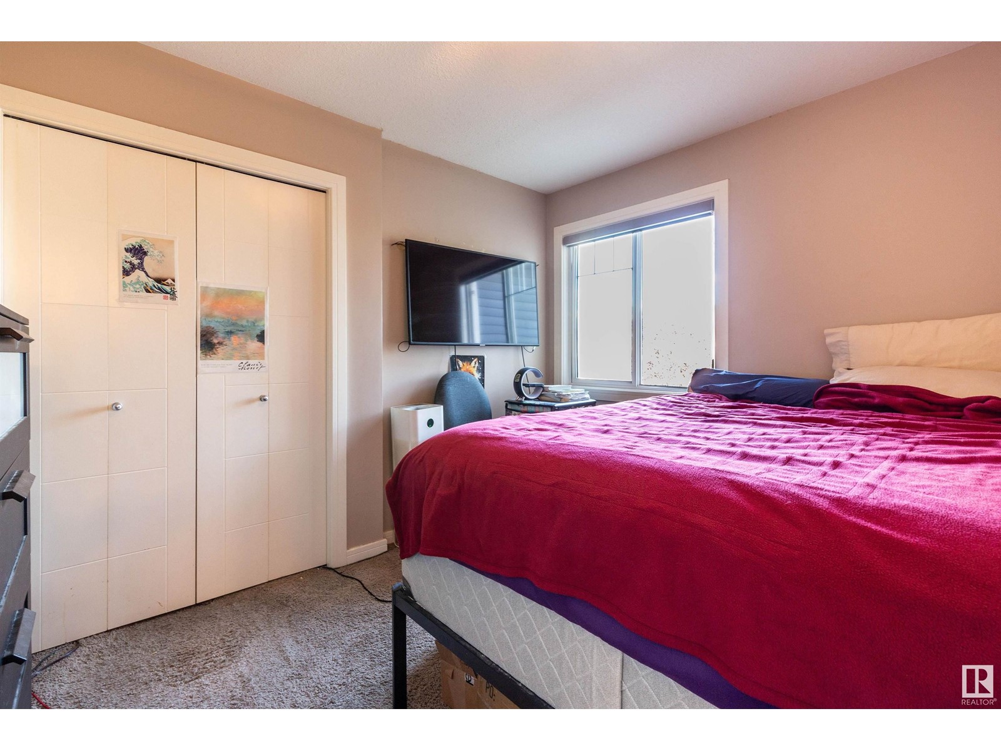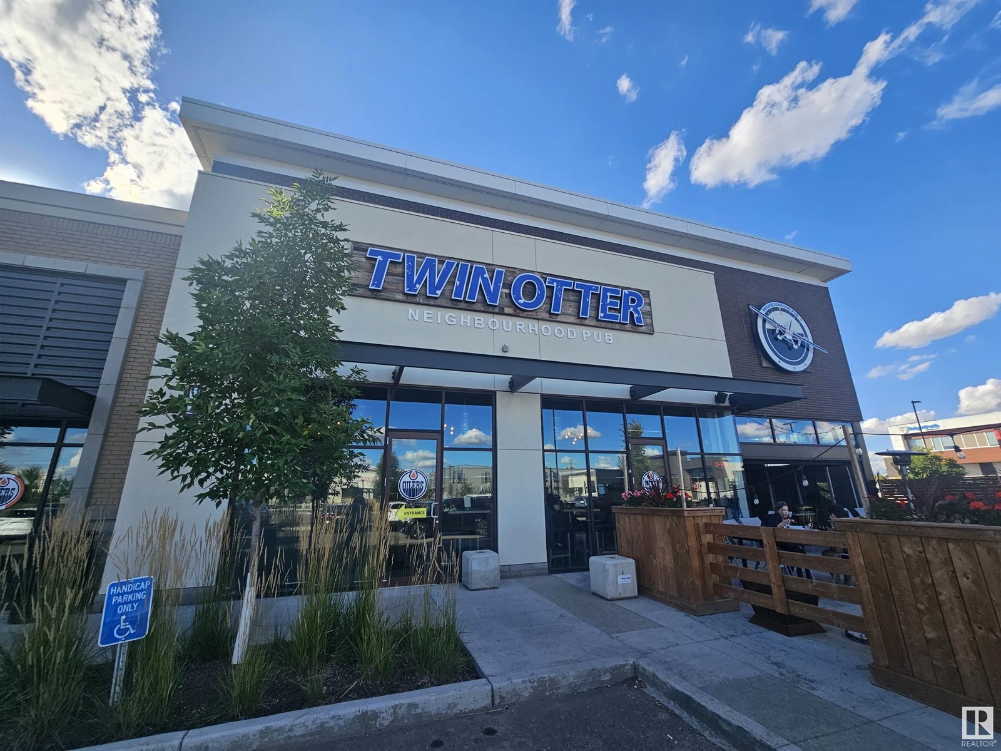1104 175 St Sw Edmonton, Alberta T6W 2B8
$395,000
Welcome to this STUNNING home in the neighborhood of Windermere! This gorgeous END UNIT home is bright and welcoming with lots of natural light. When you first walk up, you are greeted with a huge front wrap around porch; perfect for enjoying your morning coffee or lounging with your favorite book! The bright white kitchen is equipped with STAINLESS STEEL appliances and corner pantry. The open concept main floor is complete with the dining nook, living room with gas FIREPLACE & 2pc bath. Upstairs, the primary bedroom boasts a huge walk-in closet room & 4pc bath. Two additional bedrooms and another 4pc bath make up the top floor. Basement is UNFINISHED and ready for your personal touches, and equipped with a rough in. The ATTACHED GARAGE is perfect for those winter months! The beautiful backyard oasis has lots of shrubs and a gas BBQ hookup on the deck. Recent upgrades include: flooring on the main floor, staircase w/ new open railing concept & furnace tune up. Just steps from all your everyday essentials! (id:47041)
Property Details
| MLS® Number | E4406578 |
| Property Type | Single Family |
| Neigbourhood | Windermere |
| Amenities Near By | Golf Course, Playground, Public Transit, Schools, Shopping, Ski Hill |
| Community Features | Public Swimming Pool |
| Features | See Remarks, Paved Lane, No Animal Home |
| Parking Space Total | 3 |
| Structure | Deck, Porch |
Building
| Bathroom Total | 3 |
| Bedrooms Total | 3 |
| Appliances | Alarm System, Dishwasher, Dryer, Garage Door Opener Remote(s), Garage Door Opener, Microwave Range Hood Combo, Refrigerator, Storage Shed, Stove, Washer, Window Coverings, See Remarks |
| Basement Development | Unfinished |
| Basement Type | Full (unfinished) |
| Constructed Date | 2013 |
| Construction Style Attachment | Attached |
| Fireplace Fuel | Gas |
| Fireplace Present | Yes |
| Fireplace Type | Unknown |
| Half Bath Total | 1 |
| Heating Type | Forced Air |
| Stories Total | 2 |
| Size Interior | 1341.5062 Sqft |
| Type | Row / Townhouse |
Parking
| Attached Garage |
Land
| Acreage | No |
| Fence Type | Fence |
| Land Amenities | Golf Course, Playground, Public Transit, Schools, Shopping, Ski Hill |
Rooms
| Level | Type | Length | Width | Dimensions |
|---|---|---|---|---|
| Main Level | Living Room | 4.04 m | 3.31 m | 4.04 m x 3.31 m |
| Main Level | Dining Room | 2.85 m | 1.99 m | 2.85 m x 1.99 m |
| Main Level | Kitchen | 2.88 m | 2.76 m | 2.88 m x 2.76 m |
| Upper Level | Primary Bedroom | 4.19 m | 3.55 m | 4.19 m x 3.55 m |
| Upper Level | Bedroom 2 | 3.28 m | 2.78 m | 3.28 m x 2.78 m |
| Upper Level | Bedroom 3 | 3.34 m | 2.73 m | 3.34 m x 2.73 m |






