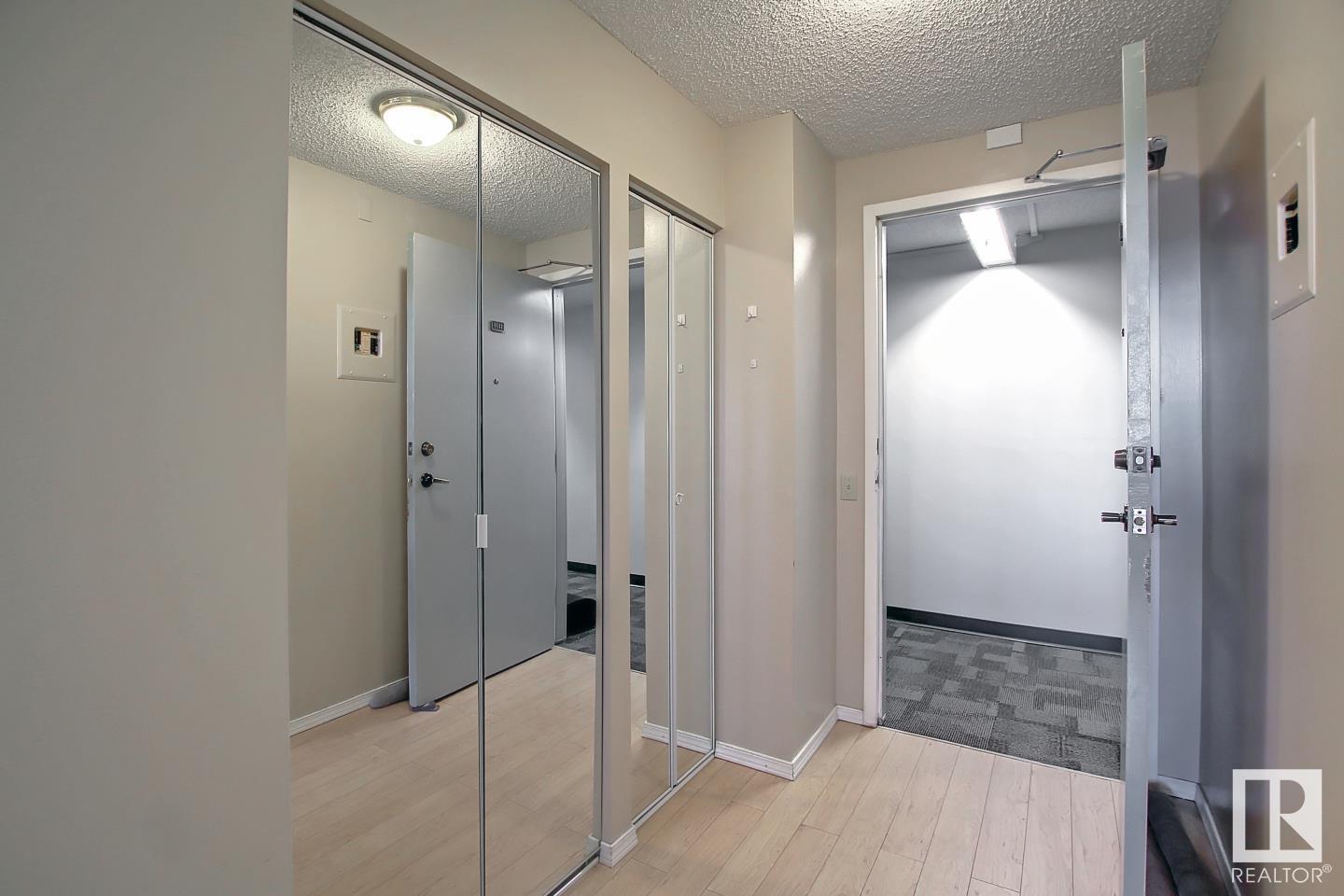#1106 10125 109 St Nw Edmonton, Alberta T5J 3P1
$174,800Maintenance, Caretaker, Exterior Maintenance, Heat, Insurance, Landscaping, Other, See Remarks, Property Management, Water
$729.12 Monthly
Maintenance, Caretaker, Exterior Maintenance, Heat, Insurance, Landscaping, Other, See Remarks, Property Management, Water
$729.12 MonthlyA CONDO WITH A VIEW! Watch the sunsets and the city view from this upgraded 2 bedroom 2 bathroom 894 sqft concrete high rise in the heart of Edmonton's Capital Centre complex. Fabulous floorplan, nicely appointed with modern colors, newer laminate and carpets plus views in all rooms. Good sized kitchen and dining area that include upgraded stainless appliances, loads of cabinets and countertops. Master bedroom has walk through him/her closets and half bath. Good sized second bedroom, full bath and insuite laundry. Massive balcony to enjoy sunset views off living room w/ convenience of extra storage room. Underground parking. Amazing location steps from Save-On-Foods, Grant Mac, LRT, shopping and rivervalley trails. Perfect lifestyle condo for working professionals, semi retired or students. MUST SEE! (id:47041)
Property Details
| MLS® Number | E4437835 |
| Property Type | Single Family |
| Neigbourhood | Downtown (Edmonton) |
| Amenities Near By | Golf Course, Playground, Public Transit, Ski Hill |
| Community Features | Lake Privileges |
| Features | Exterior Walls- 2x6", No Smoking Home |
| Structure | Deck |
| View Type | Valley View, City View |
Building
| Bathroom Total | 2 |
| Bedrooms Total | 2 |
| Appliances | Dishwasher, Dryer, Garage Door Opener, Refrigerator, Stove, Washer, Window Coverings |
| Basement Type | None |
| Constructed Date | 1981 |
| Half Bath Total | 1 |
| Heating Type | Baseboard Heaters |
| Size Interior | 880 Ft2 |
| Type | Apartment |
Parking
| Underground |
Land
| Acreage | No |
| Land Amenities | Golf Course, Playground, Public Transit, Ski Hill |
| Surface Water | Lake |
Rooms
| Level | Type | Length | Width | Dimensions |
|---|---|---|---|---|
| Main Level | Living Room | 4.38 m | 3.79 m | 4.38 m x 3.79 m |
| Main Level | Dining Room | 3.23 m | 2.91 m | 3.23 m x 2.91 m |
| Main Level | Kitchen | 2.76 m | 2.4 m | 2.76 m x 2.4 m |
| Main Level | Primary Bedroom | 3.89 m | 3.62 m | 3.89 m x 3.62 m |
| Main Level | Bedroom 2 | 3.62 m | 2.68 m | 3.62 m x 2.68 m |
https://www.realtor.ca/real-estate/28350794/1106-10125-109-st-nw-edmonton-downtown-edmonton





























