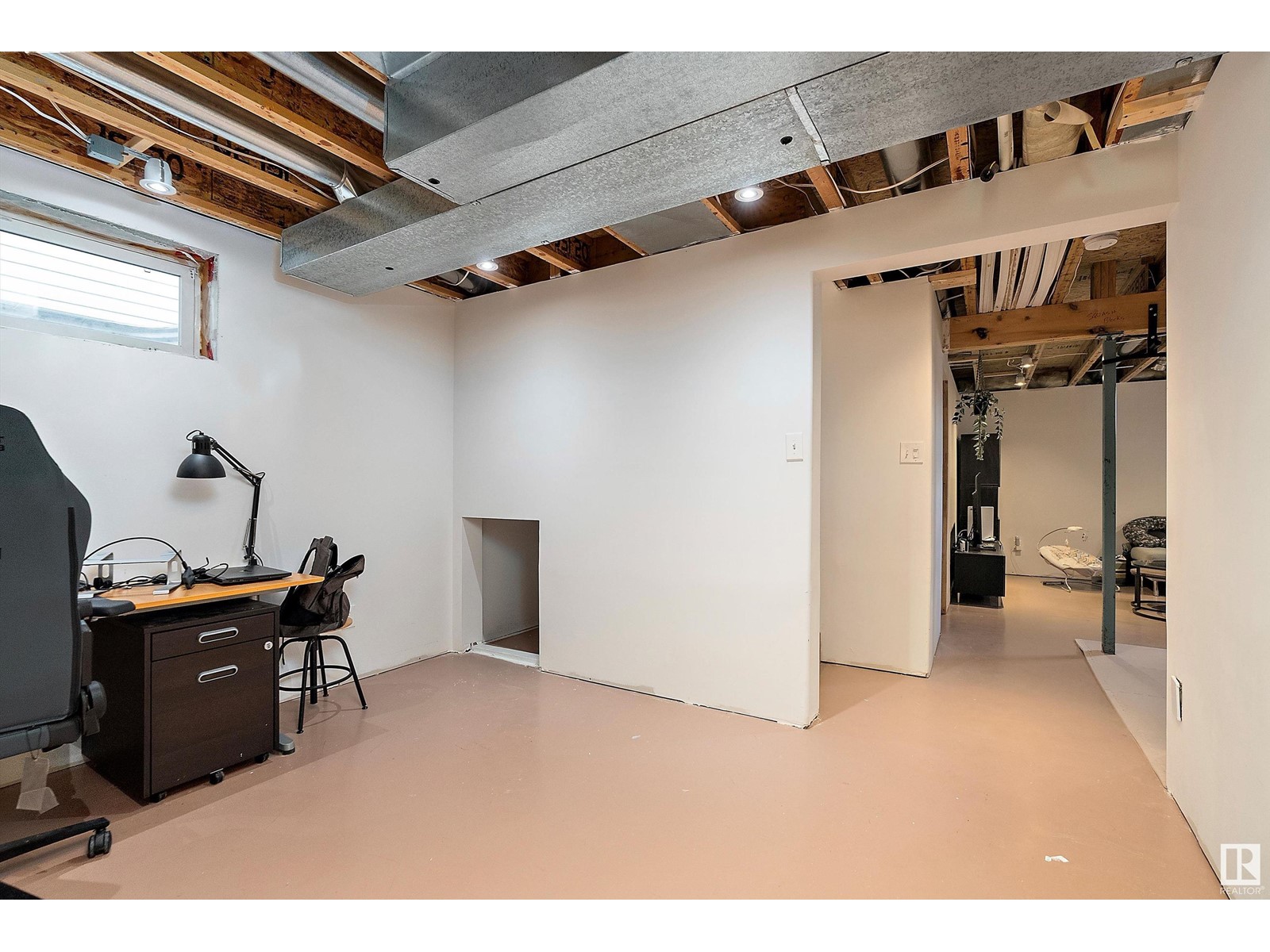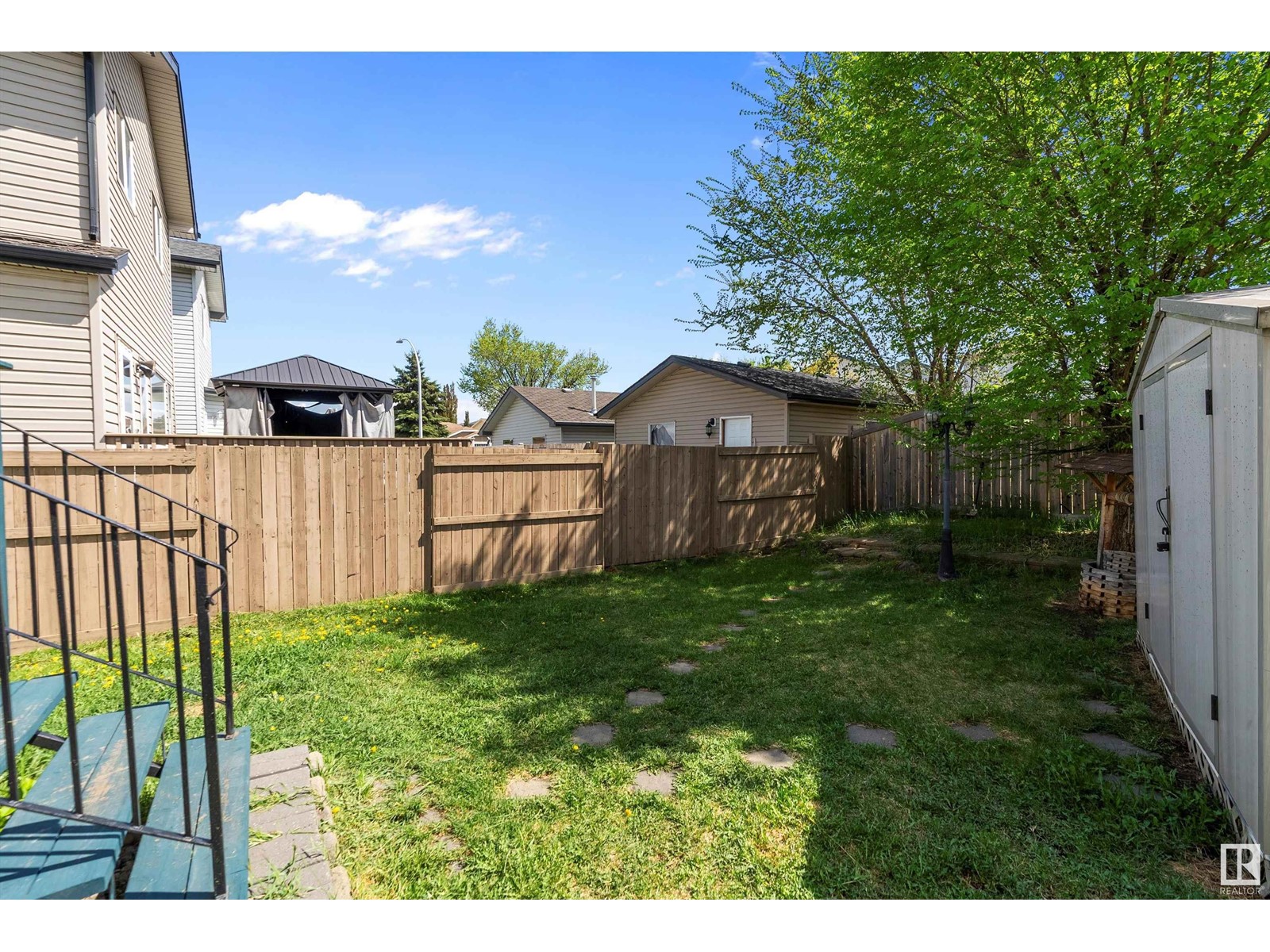4 Bedroom
3 Bathroom
1,389 ft2
Forced Air
$364,900
Great starter home for any growing family, offering 4 bedrooms and 2.5 bath. Located in Canon Ridge, close to walking trails and River Valley. This 1390 sqft 2 storey home features a lovely front veranda and large private yard. Main level has a convenient floorplan, generous size family room with big bay window offering lots of natural light. Spacious kitchen with lots of cabinets and counter space, center island, corner pantry and large dining area with a door leading to the deck and massive backyard. Upstairs feature 3 bedrooms and 2 full bath. Primary bedroom complete with walk-in closet and 4-piece ensuite. Partially finished basement has a family room, office/bedroom and lots of storage space. Gravel pad in the back is huge, offering tons of parking. Located close to schools, shopping, parks, playground, public transportation, walking trails and other major amenities. (id:47041)
Open House
This property has open houses!
Starts at:
12:00 pm
Ends at:
2:00 pm
Property Details
|
MLS® Number
|
E4436730 |
|
Property Type
|
Single Family |
|
Neigbourhood
|
Canon Ridge |
|
Amenities Near By
|
Golf Course, Playground, Public Transit, Schools, Shopping |
|
Community Features
|
Public Swimming Pool |
|
Features
|
Park/reserve, Lane |
|
Structure
|
Deck |
Building
|
Bathroom Total
|
3 |
|
Bedrooms Total
|
4 |
|
Appliances
|
Dishwasher, Dryer, Hood Fan, Refrigerator, Stove, Washer |
|
Basement Development
|
Partially Finished |
|
Basement Type
|
Full (partially Finished) |
|
Constructed Date
|
2003 |
|
Construction Style Attachment
|
Detached |
|
Fire Protection
|
Smoke Detectors |
|
Half Bath Total
|
1 |
|
Heating Type
|
Forced Air |
|
Stories Total
|
2 |
|
Size Interior
|
1,389 Ft2 |
|
Type
|
House |
Parking
Land
|
Acreage
|
No |
|
Fence Type
|
Fence |
|
Land Amenities
|
Golf Course, Playground, Public Transit, Schools, Shopping |
|
Size Irregular
|
330.83 |
|
Size Total
|
330.83 M2 |
|
Size Total Text
|
330.83 M2 |
Rooms
| Level |
Type |
Length |
Width |
Dimensions |
|
Basement |
Family Room |
5.98 m |
3.32 m |
5.98 m x 3.32 m |
|
Basement |
Bedroom 4 |
|
|
Measurements not available |
|
Main Level |
Living Room |
4.48 m |
3.65 m |
4.48 m x 3.65 m |
|
Main Level |
Dining Room |
3.75 m |
3.6 m |
3.75 m x 3.6 m |
|
Main Level |
Kitchen |
4 m |
2.69 m |
4 m x 2.69 m |
|
Upper Level |
Primary Bedroom |
4.51 m |
3.85 m |
4.51 m x 3.85 m |
|
Upper Level |
Bedroom 2 |
3.48 m |
3.14 m |
3.48 m x 3.14 m |
|
Upper Level |
Bedroom 3 |
3.81 m |
3.14 m |
3.81 m x 3.14 m |
https://www.realtor.ca/real-estate/28320807/1107-hyndman-rd-nw-edmonton-canon-ridge














































