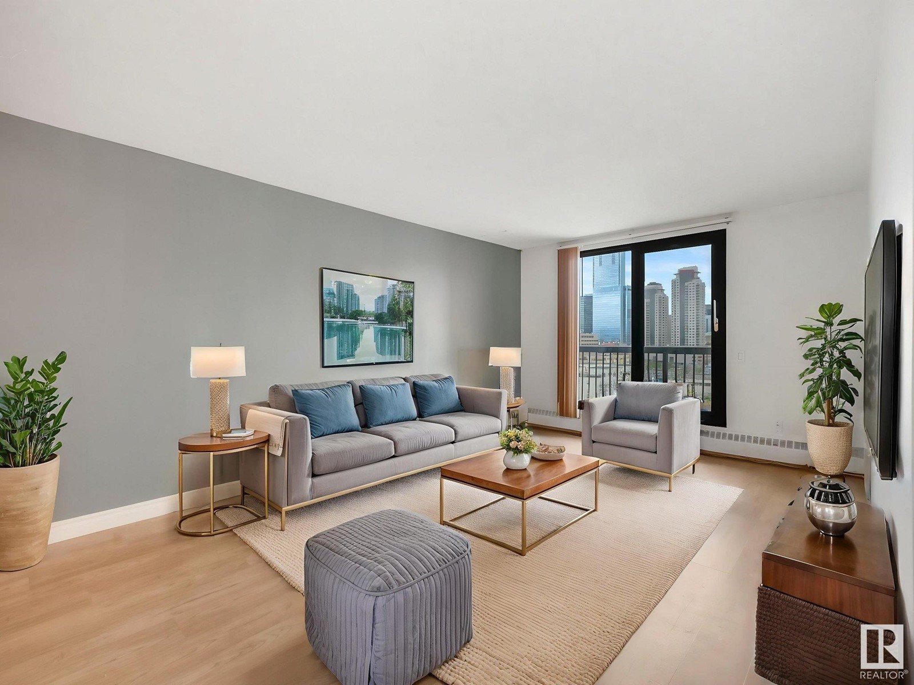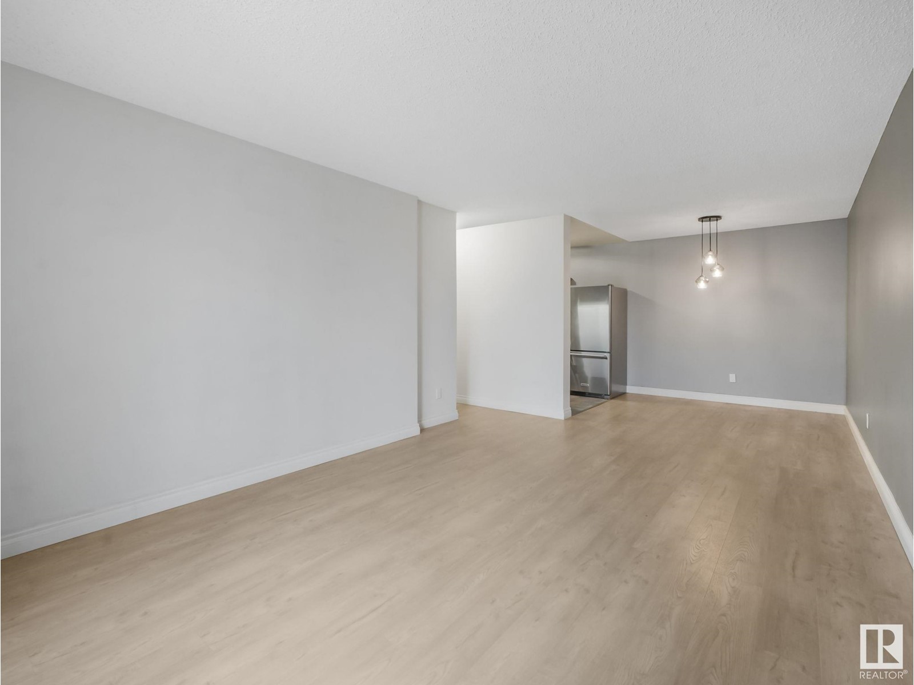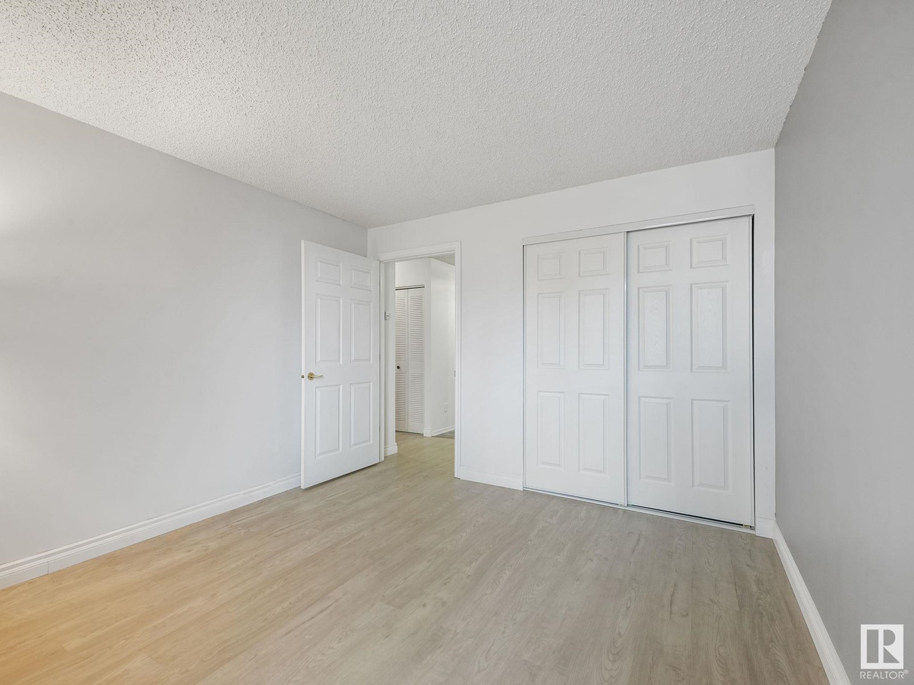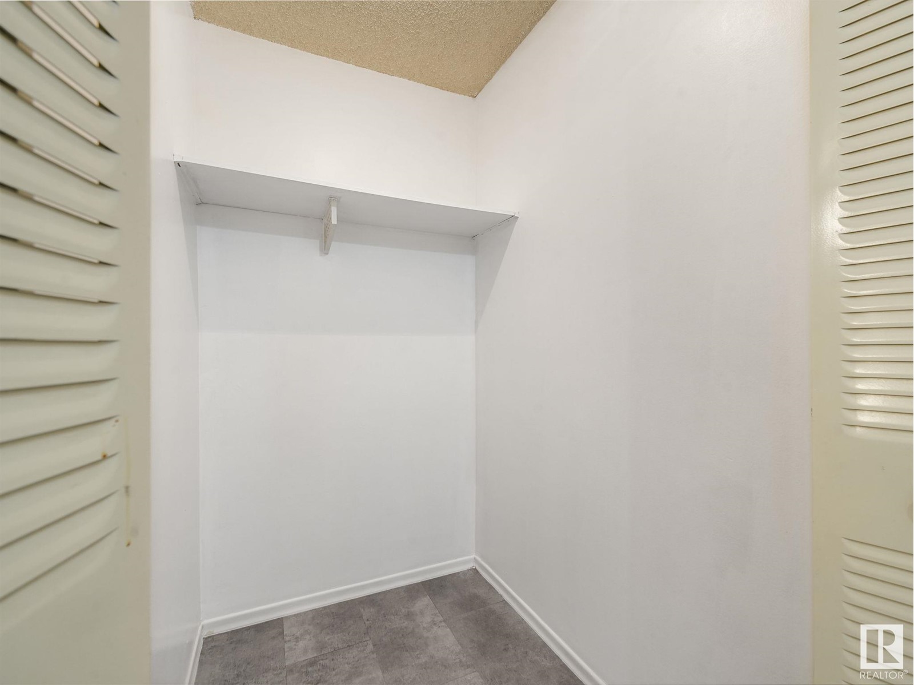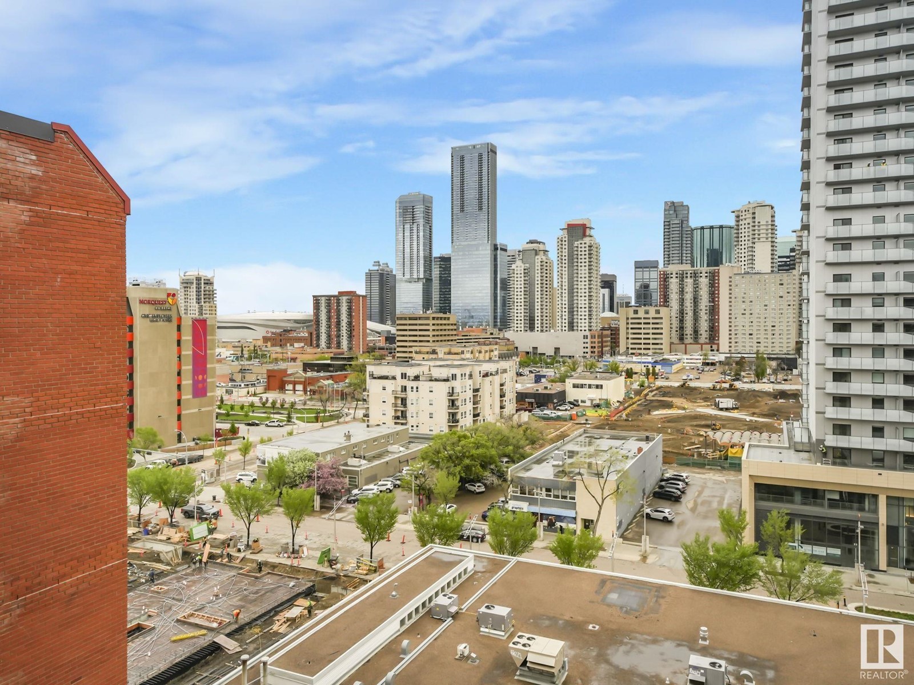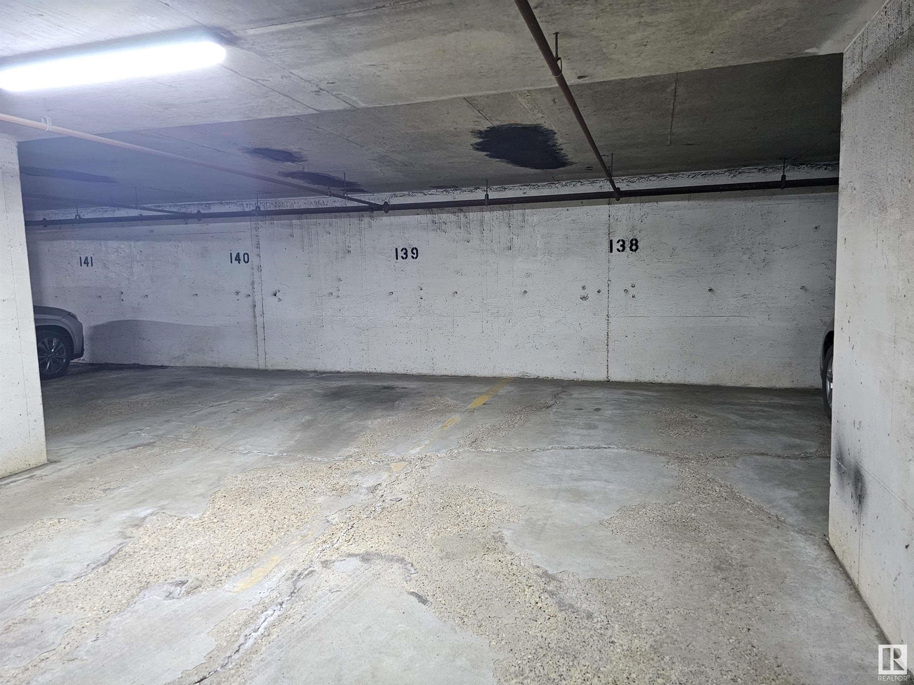#1109 10145 109 St Nw Edmonton, Alberta T5J 3M5
$184,800Maintenance, Exterior Maintenance, Heat, Insurance, Common Area Maintenance, Other, See Remarks, Water
$776.16 Monthly
Maintenance, Exterior Maintenance, Heat, Insurance, Common Area Maintenance, Other, See Remarks, Water
$776.16 MonthlyExperience The Urban Lifestyle in The Heart of The City at Capital Centre! Located Steps from The Ice District, Rogers Place, Grant MacEwan, The Future LRT & Warehouse Park. Surrounded by all the Shopping, Restaurants & Nightlife that Downtown has to Offer. Be the First to Enjoy this Modern, Newly Renovated & Spacious 2 Bedroom Unit Featuring Vinyl Plank Flooring & Tile, New Kitchen w/ Updated SS Appliances, Refreshed Bathroom w/ Modern Fixtures. Freshly Painted Throughout w/ New Lighting & Electrical Outlets. The Unit Offers a Fantastic Layout with a Huge Primary Suite, Spacious Living & Dining Spaces, Large Storage Room, In-Suite Laundry & East Facing Balcony with Views Of Rogers Place. Your Titled Underground Parking Stall is Steps From the Elevator! Optional Building Amenities Inlc - Fitness & Recreation Rm & Roof-Top Patio! Capital Centre is a Secure Complex with a Pro-Active Condo Board Perfect for Families, Seniors, Students & Professionals. Turn Key & Move-In Ready! (id:47041)
Property Details
| MLS® Number | E4436924 |
| Property Type | Single Family |
| Neigbourhood | Downtown (Edmonton) |
| Amenities Near By | Public Transit, Shopping |
| Parking Space Total | 1 |
| View Type | City View |
Building
| Bathroom Total | 1 |
| Bedrooms Total | 2 |
| Appliances | Dishwasher, Hood Fan, Refrigerator, Washer/dryer Stack-up, Stove |
| Basement Type | None |
| Constructed Date | 1981 |
| Heating Type | Baseboard Heaters |
| Size Interior | 944 Ft2 |
| Type | Apartment |
Parking
| Parkade | |
| Underground |
Land
| Acreage | No |
| Land Amenities | Public Transit, Shopping |
| Size Irregular | 18.24 |
| Size Total | 18.24 M2 |
| Size Total Text | 18.24 M2 |
Rooms
| Level | Type | Length | Width | Dimensions |
|---|---|---|---|---|
| Main Level | Living Room | 5.36 m | 3.62 m | 5.36 m x 3.62 m |
| Main Level | Dining Room | 2.41 m | 2.62 m | 2.41 m x 2.62 m |
| Main Level | Kitchen | 2.28 m | 2.78 m | 2.28 m x 2.78 m |
| Main Level | Primary Bedroom | 5.1 m | 5.2 m | 5.1 m x 5.2 m |
| Main Level | Bedroom 2 | 3.78 m | 3.32 m | 3.78 m x 3.32 m |
https://www.realtor.ca/real-estate/28325673/1109-10145-109-st-nw-edmonton-downtown-edmonton
