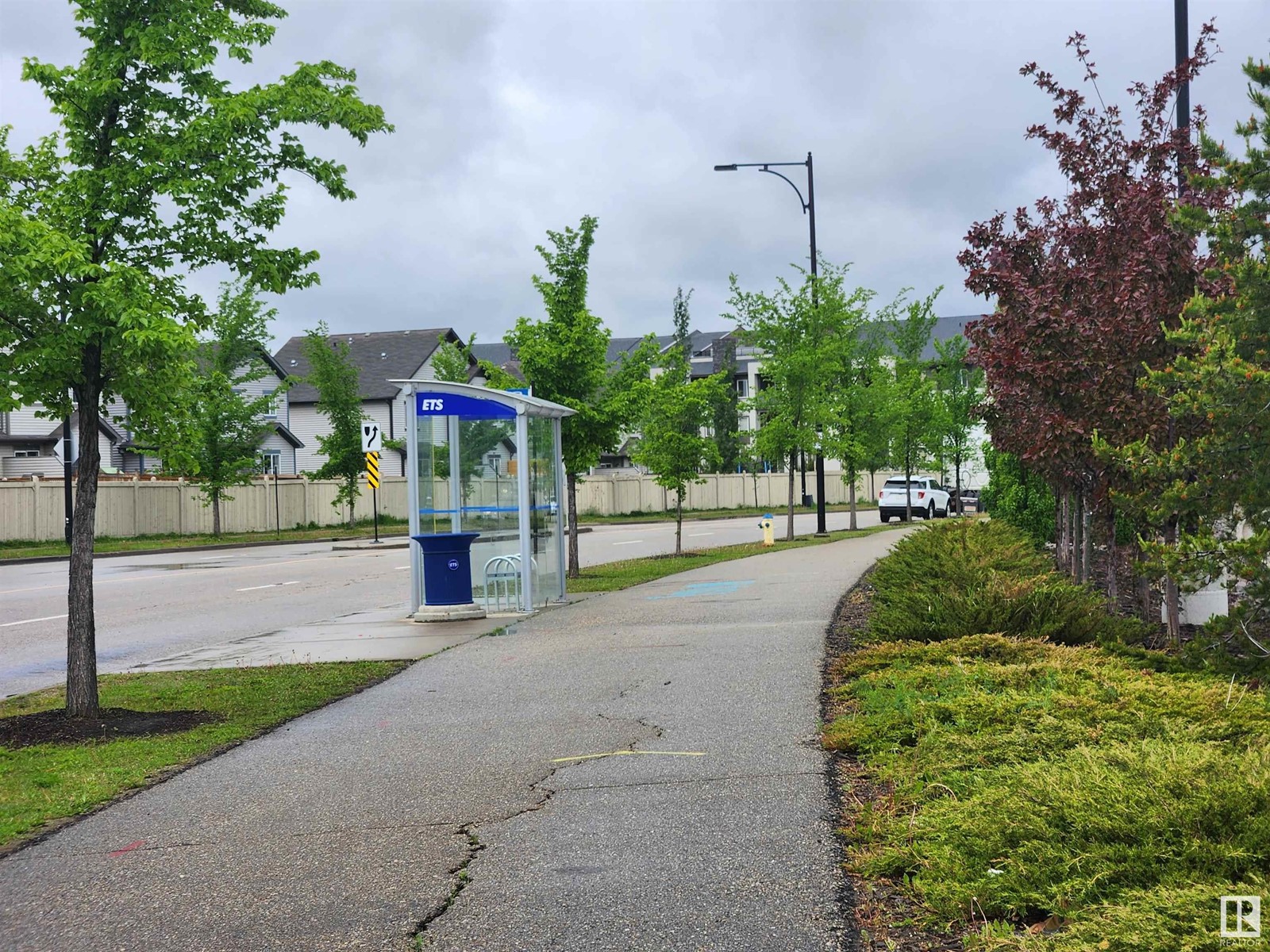#111 107 Watt Cm Sw Edmonton, Alberta T6X 2C6
$178,900Maintenance, Exterior Maintenance, Heat, Insurance, Landscaping, Property Management, Water
$362.32 Monthly
Maintenance, Exterior Maintenance, Heat, Insurance, Landscaping, Property Management, Water
$362.32 MonthlyLOCATION LOCATION!! Close to EVERYTHING YOU NEED ACROSS the ROAD at Harvest Point Shopping Common. Superstore, Sobeys, Walmart, Shoppers Drug Mart, Dollarama, Winners, Tim Hortons, McDonalds, Starbucks and the list goes on and on. Neutral Decor and Open Floor Plan to Living Room, Dining Area and Kitchen with Stainless Steel Appliances, Granite Counter Tops and Soft Closing Cupboards. Two Good size Bedrooms providing ample room for working professionals or a Small family. This main floor unit has Bright South facing windows and convenient Patio if you want to go out with the dog or children. Heating Underground Parking with your Titled Parking Stall located directly across from the elevator and visible to the security camera. Handy Public Transportation just down from the complex in front of the shopping common. Schools, biking and walking trails near by. Nestled among single family homes with the true comfort of being part of the neighborhood this condo provides an Affordable, Convenient living space. (id:47041)
Property Details
| MLS® Number | E4392388 |
| Property Type | Single Family |
| Neigbourhood | Walker |
| Amenities Near By | Public Transit, Schools, Shopping |
| Features | See Remarks, No Animal Home, No Smoking Home |
| Structure | Patio(s) |
Building
| Bathroom Total | 1 |
| Bedrooms Total | 2 |
| Appliances | Dishwasher, Garage Door Opener, Microwave Range Hood Combo, Refrigerator, Washer/dryer Stack-up, Stove |
| Basement Type | None |
| Constructed Date | 2014 |
| Fire Protection | Smoke Detectors, Sprinkler System-fire |
| Heating Type | Hot Water Radiator Heat |
| Size Interior | 721.9355 Sqft |
| Type | Apartment |
Parking
| Heated Garage | |
| Parkade | |
| Underground |
Land
| Acreage | No |
| Land Amenities | Public Transit, Schools, Shopping |
| Size Irregular | 67.55 |
| Size Total | 67.55 M2 |
| Size Total Text | 67.55 M2 |
Rooms
| Level | Type | Length | Width | Dimensions |
|---|---|---|---|---|
| Main Level | Living Room | 4.19 m | 5.48 m | 4.19 m x 5.48 m |
| Main Level | Kitchen | 2.4 m | 2.79 m | 2.4 m x 2.79 m |
| Main Level | Primary Bedroom | 3.57 m | 2.78 m | 3.57 m x 2.78 m |
| Main Level | Bedroom 2 | 3.06 m | 2.7 m | 3.06 m x 2.7 m |




























