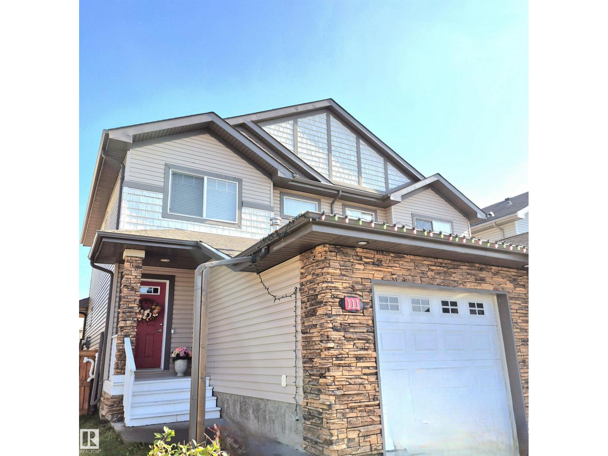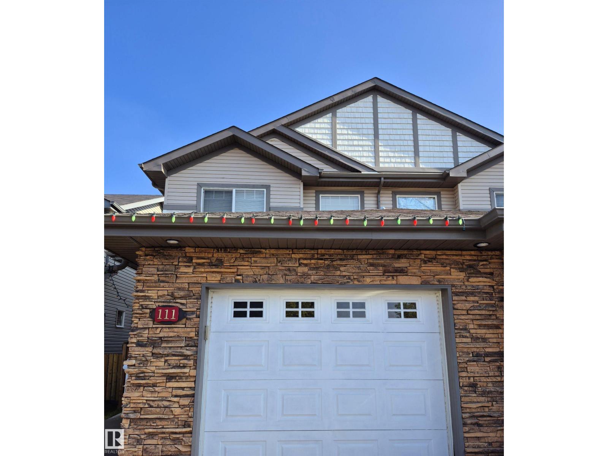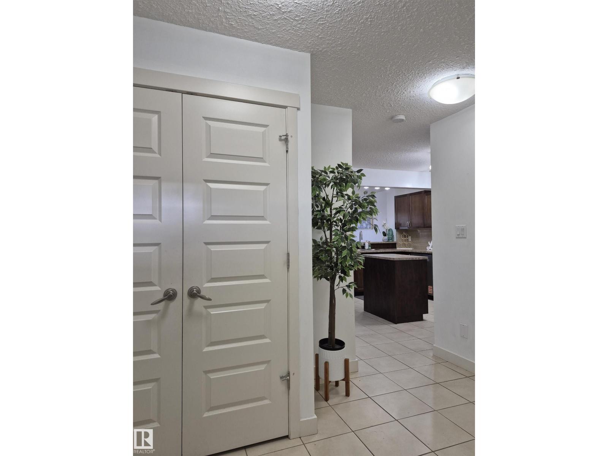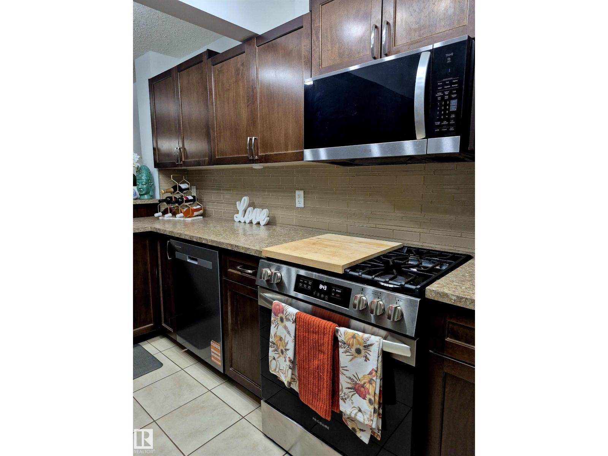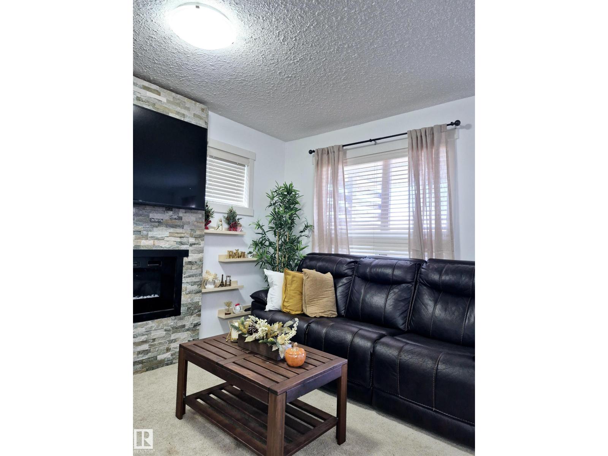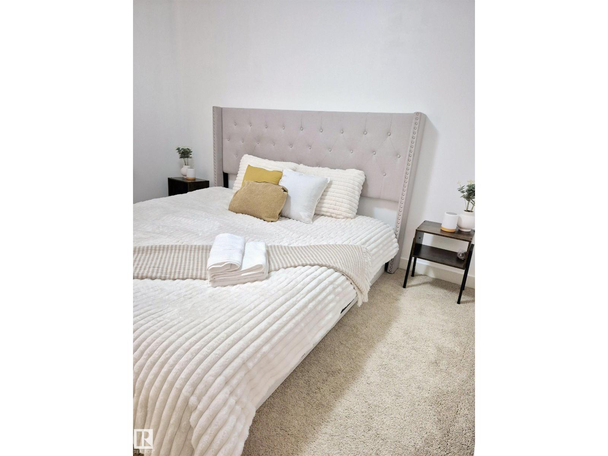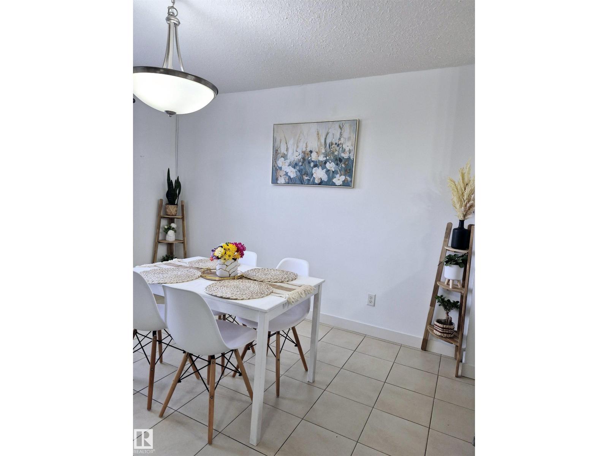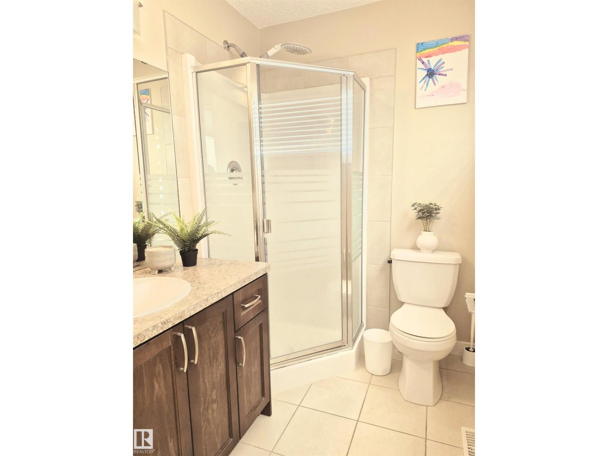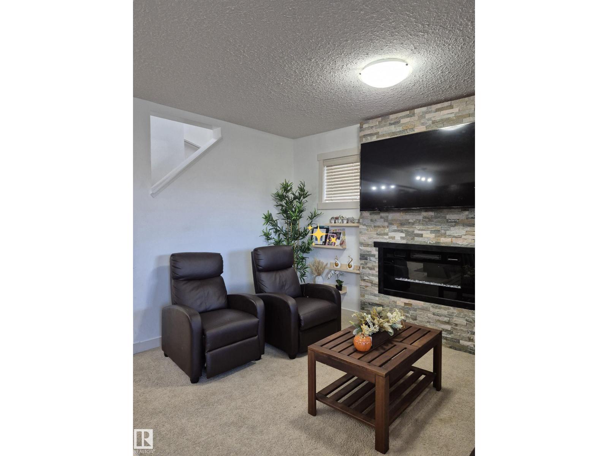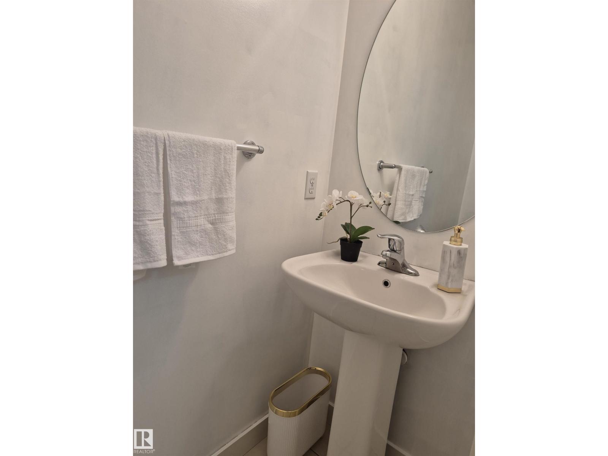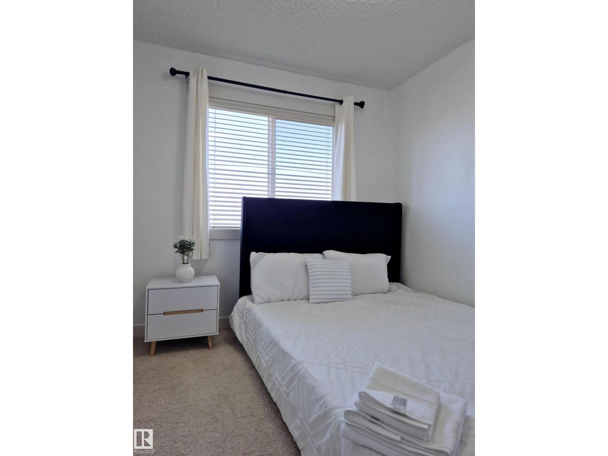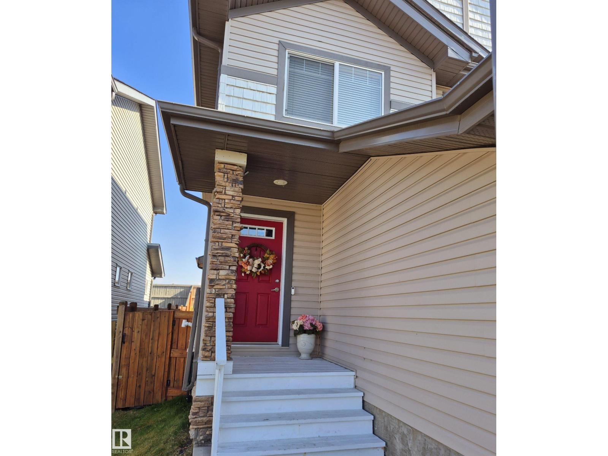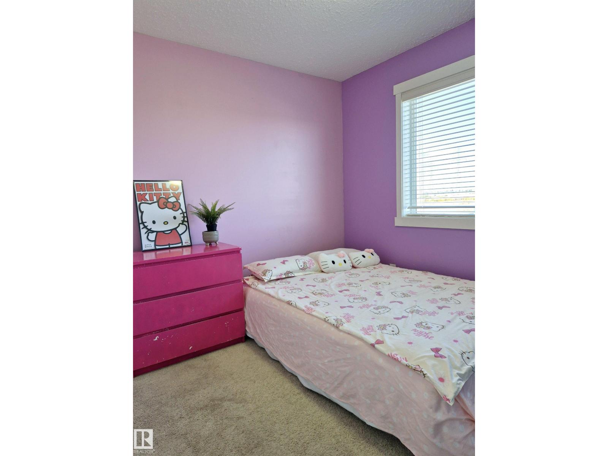5 Bedroom
4 Bathroom
1,191 ft2
Central Air Conditioning
Forced Air
$436,888
Stunning 5-Bedroom Family Home – Fully Updated & Move-In Ready! Looking for space, style, and comfort? This home has it all! With 3 bright bedrooms upstairs and 2 additional bedrooms in the fully finished basement, there’s room for the whole family — plus a handy basement kitchenette perfect for guests or extended family. Basement and the main floor feature washer/dryer hookups for ultimate convenience. Why You’ll Love This Home: 3.5 modern bathrooms, including a full basement bath. Brand-new stainless steel appliances. Freshly painted throughout – clean, modern, and inviting. Heated garage for cozy winters. Air conditioning to stay cool all summer. Open-concept main floor flooded with natural light. Prime Location: Quick access to Anthony Henday for stress-free commutes. Minutes to plazas, schools, parks & walking trails. Steps to bus stops – super convenient! The Perfect Blend of Comfort, Convenience & Charm. Move right in and enjoy a home that truly has it all. This rare gem won't last long (id:47041)
Open House
This property has open houses!
Starts at:
12:00 pm
Ends at:
3:00 pm
Property Details
|
MLS® Number
|
E4460587 |
|
Property Type
|
Single Family |
|
Neigbourhood
|
Charlesworth |
|
Amenities Near By
|
Golf Course, Playground, Public Transit, Schools, Shopping |
|
Features
|
See Remarks, No Back Lane, Wet Bar |
|
Structure
|
Deck |
Building
|
Bathroom Total
|
4 |
|
Bedrooms Total
|
5 |
|
Appliances
|
Dishwasher, Dryer, Microwave Range Hood Combo, Refrigerator, Washer, Window Coverings |
|
Basement Development
|
Finished |
|
Basement Type
|
Full (finished) |
|
Constructed Date
|
2012 |
|
Construction Style Attachment
|
Semi-detached |
|
Cooling Type
|
Central Air Conditioning |
|
Half Bath Total
|
1 |
|
Heating Type
|
Forced Air |
|
Stories Total
|
2 |
|
Size Interior
|
1,191 Ft2 |
|
Type
|
Duplex |
Parking
Land
|
Acreage
|
No |
|
Land Amenities
|
Golf Course, Playground, Public Transit, Schools, Shopping |
Rooms
| Level |
Type |
Length |
Width |
Dimensions |
|
Basement |
Bedroom 4 |
3.81 m |
3.04 m |
3.81 m x 3.04 m |
|
Basement |
Bedroom 5 |
2.89 m |
2.59 m |
2.89 m x 2.59 m |
|
Main Level |
Living Room |
3.05 m |
3.96 m |
3.05 m x 3.96 m |
|
Main Level |
Dining Room |
3.51 m |
2.9 m |
3.51 m x 2.9 m |
|
Main Level |
Kitchen |
3.96 m |
2.74 m |
3.96 m x 2.74 m |
|
Upper Level |
Primary Bedroom |
3.51 m |
3.51 m |
3.51 m x 3.51 m |
|
Upper Level |
Bedroom 2 |
2.74 m |
3.12 m |
2.74 m x 3.12 m |
|
Upper Level |
Bedroom 3 |
2.54 m |
3.25 m |
2.54 m x 3.25 m |
https://www.realtor.ca/real-estate/28945726/111-51-sw-sw-edmonton-charlesworth
