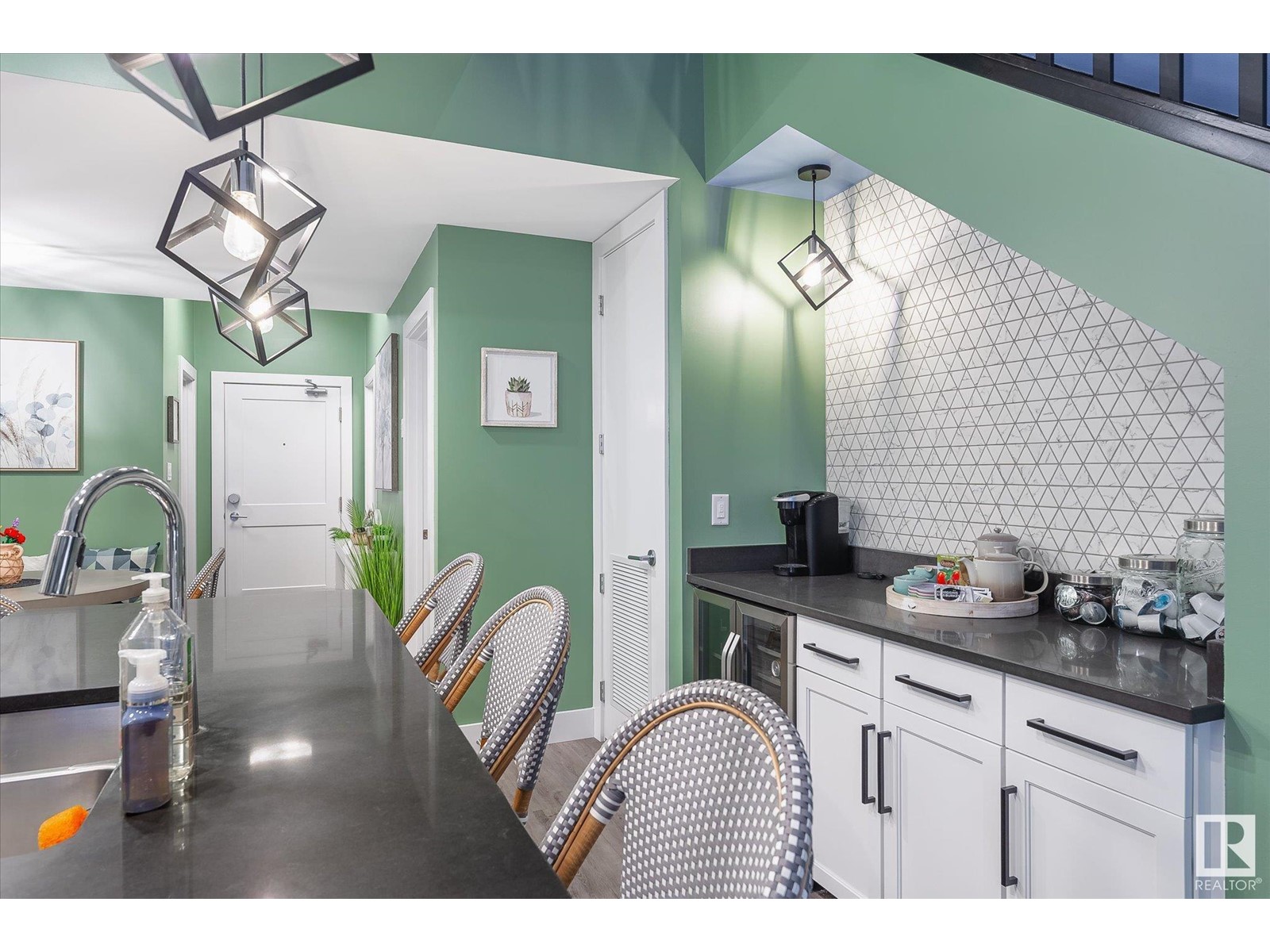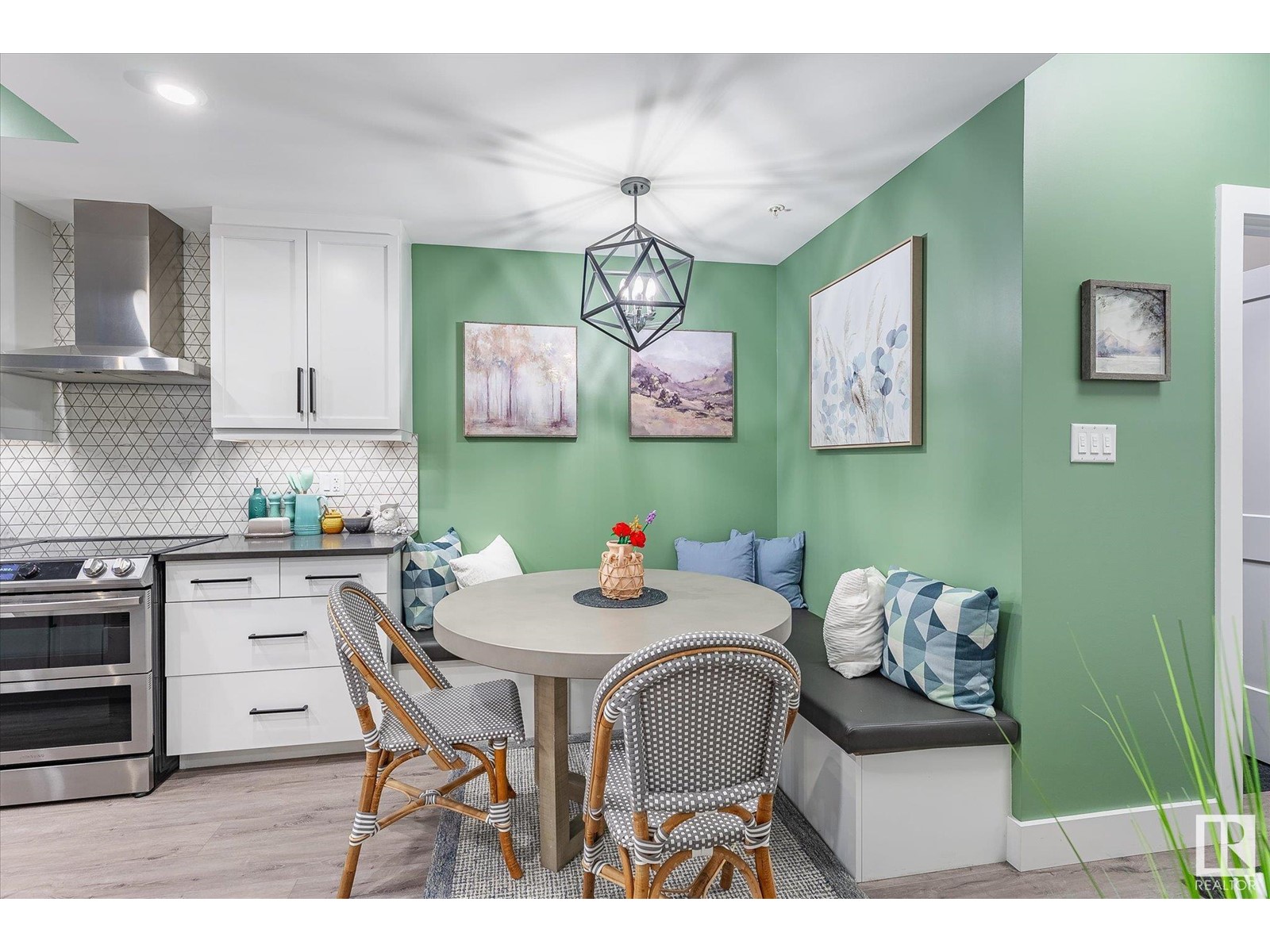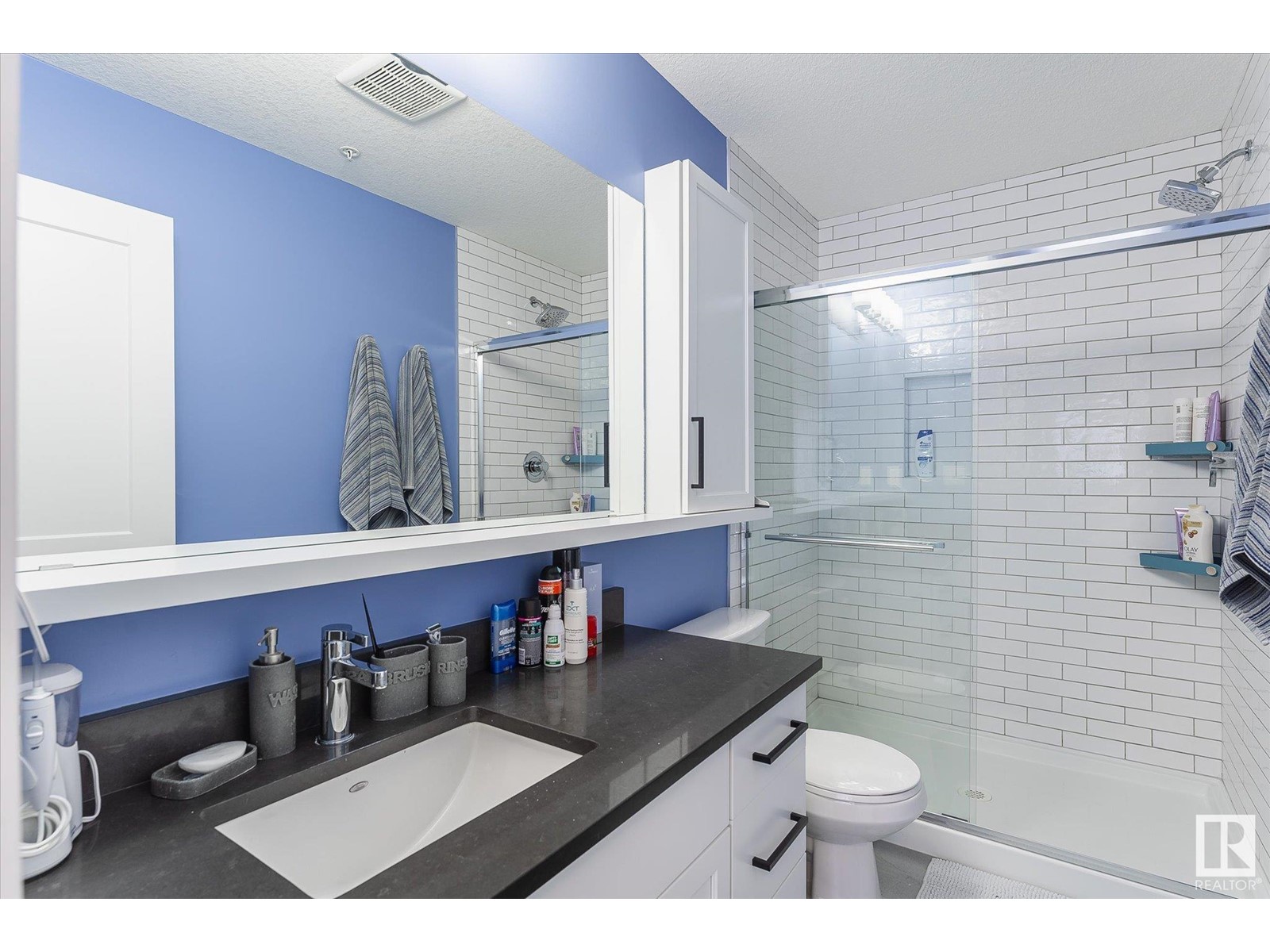#111 528 Griesbach Parade Pr Nw Edmonton, Alberta T5E 6X2
$392,900Maintenance, Exterior Maintenance, Heat, Insurance, Other, See Remarks, Property Management, Water
$597.49 Monthly
Maintenance, Exterior Maintenance, Heat, Insurance, Other, See Remarks, Property Management, Water
$597.49 MonthlyRare 2-storey condo with private ground-level access in award-winning Griesbach! The Veritas offers luxury condo living with the feel of a townhouse—ideal for professionals seeking elevated style without the upkeep of a house. Enter from the main building or directly from your private patio and energized stall (with Level 1 EV charger). Inside, enjoy 9’ ceilings, a chef’s kitchen with quartz counters, high-end appliances, beverage bar, and spacious living/dining areas. Upstairs: dual primary suites, each with walk-in closets and private ensuites. Smart lighting, in-suite laundry, underground heated parking with storage, and top-tier amenities—gym, guest suites, social room. All in a stunning community surrounded by parks, trails, and historic charm. A perfect fit for those who value design, convenience, and walkability. (id:47041)
Property Details
| MLS® Number | E4436176 |
| Property Type | Single Family |
| Neigbourhood | Griesbach |
| Amenities Near By | Golf Course, Playground, Public Transit, Schools, Shopping |
| Community Features | Lake Privileges |
| Features | Park/reserve, No Animal Home |
| Parking Space Total | 2 |
Building
| Bathroom Total | 3 |
| Bedrooms Total | 2 |
| Amenities | Ceiling - 9ft |
| Appliances | Dishwasher, Dryer, Hood Fan, Microwave, Refrigerator, Stove, Washer, Window Coverings, Wine Fridge, See Remarks |
| Basement Type | None |
| Constructed Date | 2018 |
| Half Bath Total | 1 |
| Heating Type | Heat Pump |
| Size Interior | 1,128 Ft2 |
| Type | Apartment |
Parking
| Heated Garage | |
| Stall | |
| Underground |
Land
| Acreage | No |
| Land Amenities | Golf Course, Playground, Public Transit, Schools, Shopping |
| Surface Water | Lake |
Rooms
| Level | Type | Length | Width | Dimensions |
|---|---|---|---|---|
| Main Level | Living Room | 3.7 m | 3.92 m | 3.7 m x 3.92 m |
| Main Level | Dining Room | 2.03 m | 1.68 m | 2.03 m x 1.68 m |
| Main Level | Kitchen | 5.59 m | 4.49 m | 5.59 m x 4.49 m |
| Main Level | Laundry Room | 2.04 m | 1.69 m | 2.04 m x 1.69 m |
| Main Level | Utility Room | 0.91 m | 0.79 m | 0.91 m x 0.79 m |
| Upper Level | Primary Bedroom | 3.63 m | 3.45 m | 3.63 m x 3.45 m |
| Upper Level | Bedroom 2 | 3.56 m | 3.32 m | 3.56 m x 3.32 m |
https://www.realtor.ca/real-estate/28305434/111-528-griesbach-parade-pr-nw-edmonton-griesbach












































