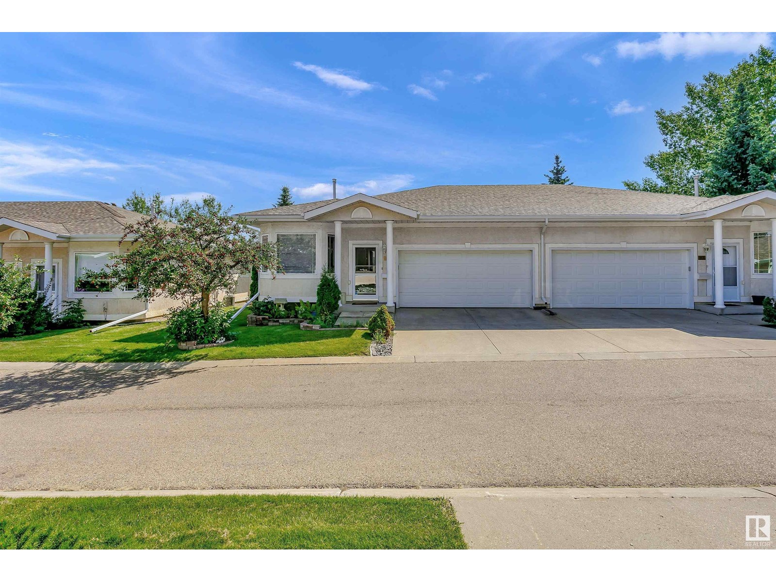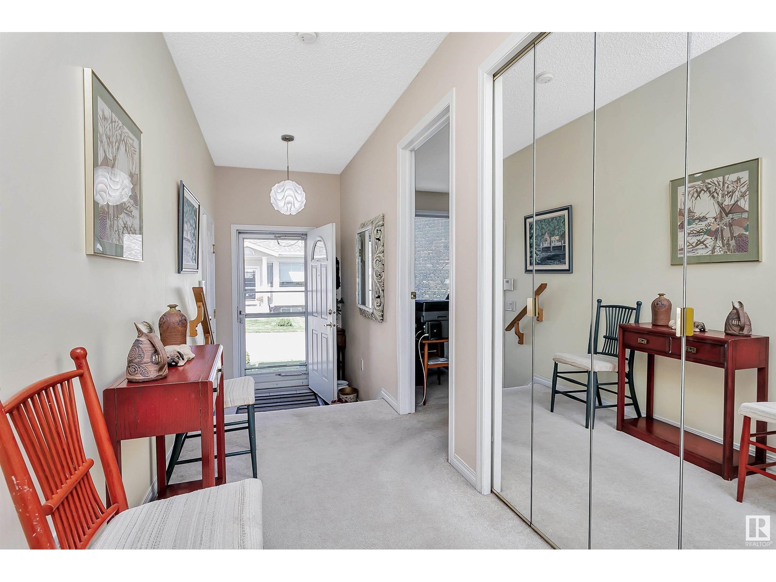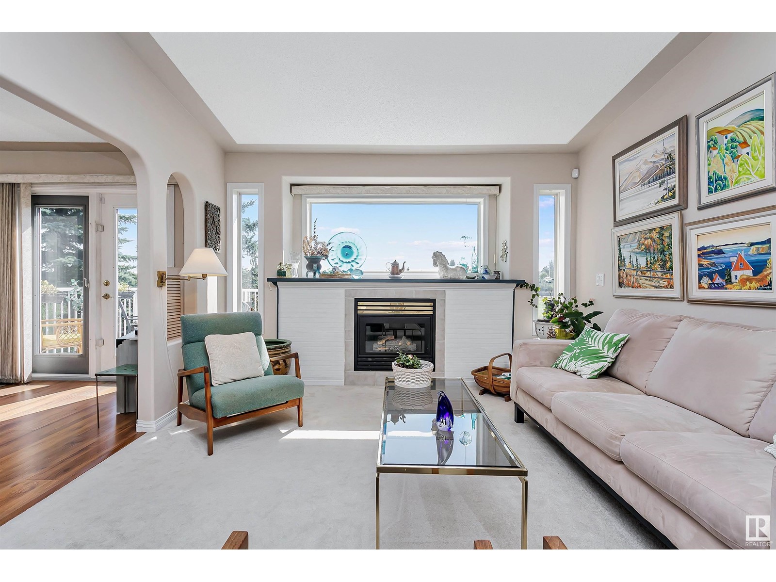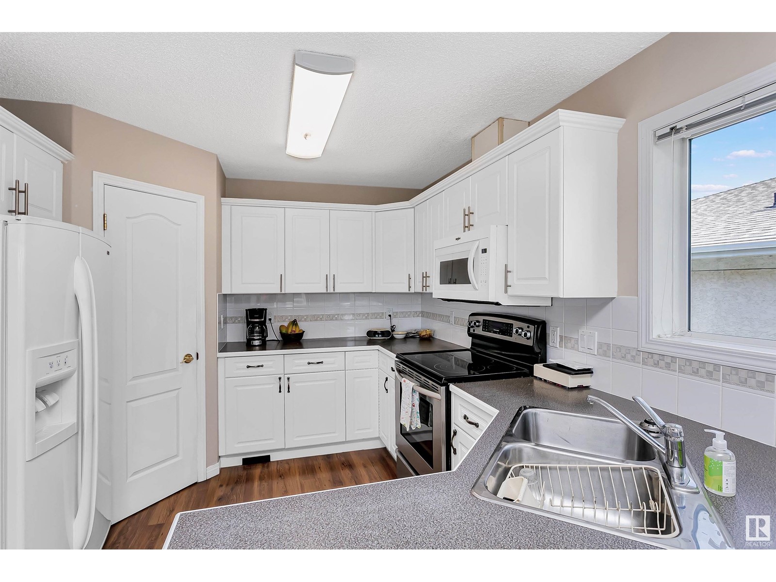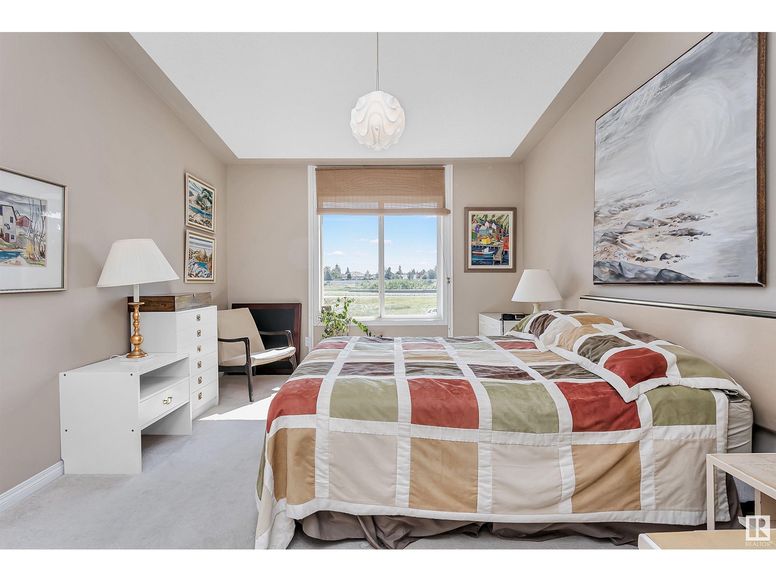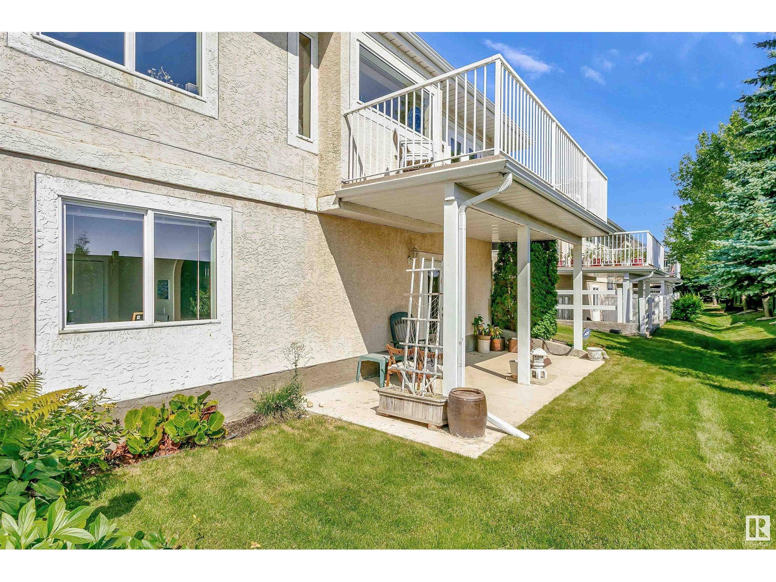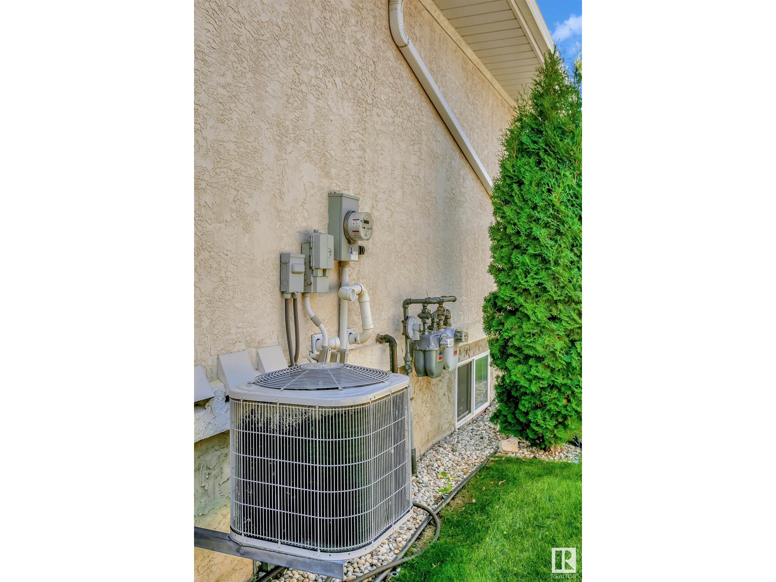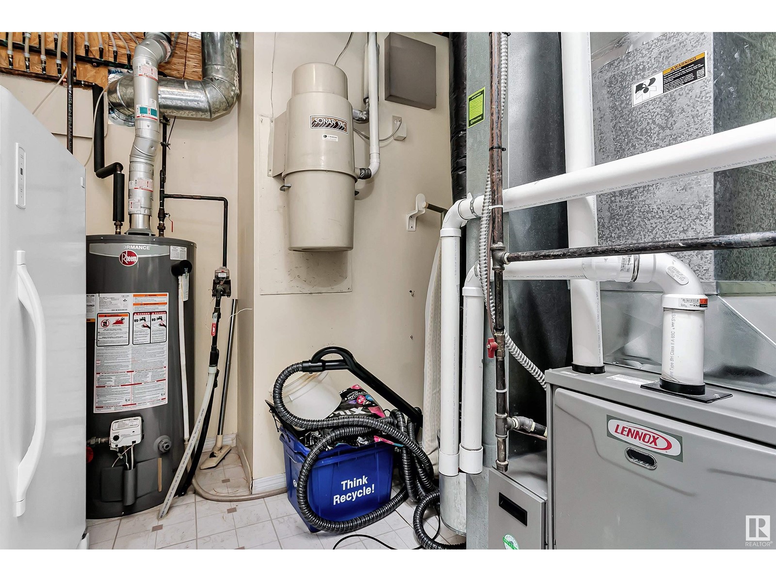111 Falconer Co Nw Edmonton, Alberta T6R 2V8
$459,000Maintenance, Exterior Maintenance, Insurance, Property Management, Other, See Remarks
$450 Monthly
Maintenance, Exterior Maintenance, Insurance, Property Management, Other, See Remarks
$450 MonthlySought after Riverbend is the location for this prestigious WALKOUT BUNGALOW. Situated in the quiet crescent this bright sunny home welcomes you with a spacious entrance and open floor plan. The formal dining area leads to a feature fireplace surrounded by windows and a dining nook with patio doors onto the deck. Modern white kitchen boasts a breakfast bar and lots of cupboards. The master bedroom has convenient his and her closets and large en-suite with linen closet. Downstairs the sunny walkout basement has a large office huge living area and extra bedroom and 4 pc bathroom . Stay cool with air conditioning and peace of mind with 2 newer furnaces. Lots of storage and a double attached garage makes this the perfect Adult living home. Situated mins from all amenities, walking distance to Riverbend square and easy access to all transit schools and Parks . A must see !! (id:47041)
Open House
This property has open houses!
2:00 pm
Ends at:4:00 pm
Property Details
| MLS® Number | E4402063 |
| Property Type | Single Family |
| Neigbourhood | Falconer Heights |
| Amenities Near By | Playground, Public Transit, Schools, Shopping |
| Features | See Remarks |
| Parking Space Total | 4 |
Building
| Bathroom Total | 3 |
| Bedrooms Total | 4 |
| Appliances | Dishwasher, Dryer, Microwave, Refrigerator, Gas Stove(s), Central Vacuum, Washer |
| Architectural Style | Bungalow |
| Basement Development | Finished |
| Basement Features | Walk Out |
| Basement Type | Full (finished) |
| Constructed Date | 1999 |
| Construction Style Attachment | Semi-detached |
| Fireplace Fuel | Gas |
| Fireplace Present | Yes |
| Fireplace Type | Unknown |
| Heating Type | Forced Air |
| Stories Total | 1 |
| Size Interior | 1268.0963 Sqft |
| Type | Duplex |
Parking
| Attached Garage |
Land
| Acreage | No |
| Land Amenities | Playground, Public Transit, Schools, Shopping |
| Size Irregular | 421.35 |
| Size Total | 421.35 M2 |
| Size Total Text | 421.35 M2 |
Rooms
| Level | Type | Length | Width | Dimensions |
|---|---|---|---|---|
| Basement | Bedroom 3 | Measurements not available | ||
| Basement | Bedroom 4 | Measurements not available | ||
| Main Level | Living Room | Measurements not available | ||
| Main Level | Dining Room | Measurements not available | ||
| Main Level | Kitchen | Measurements not available | ||
| Main Level | Primary Bedroom | Measurements not available | ||
| Main Level | Bedroom 2 | Measurements not available |


