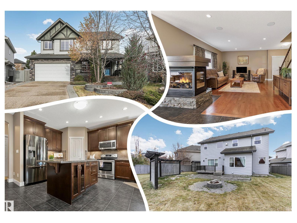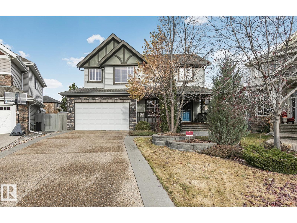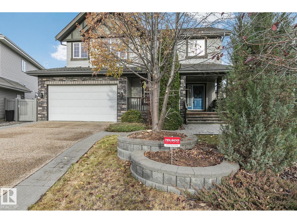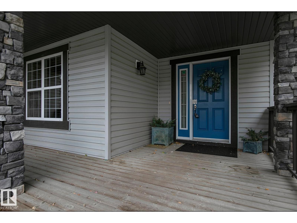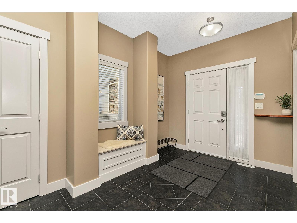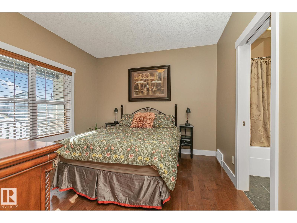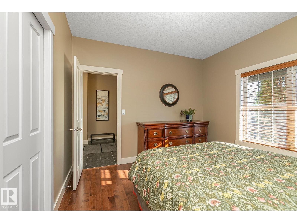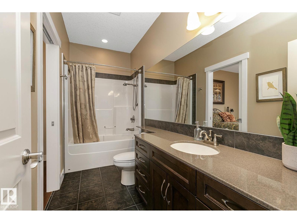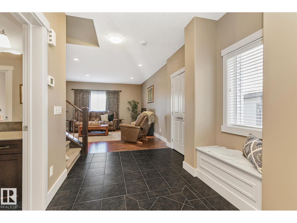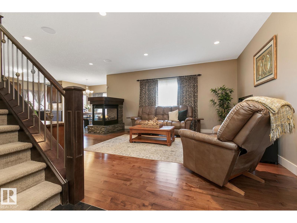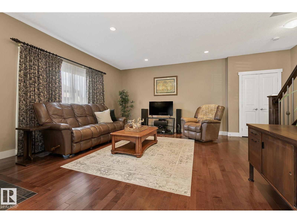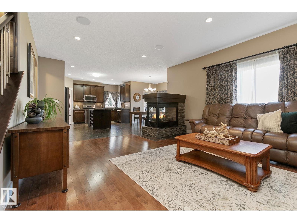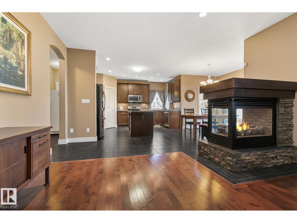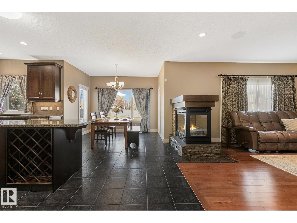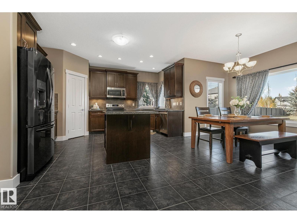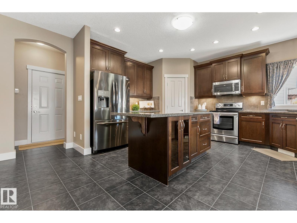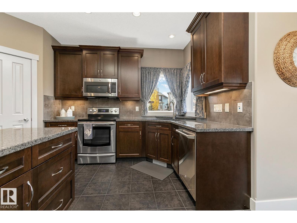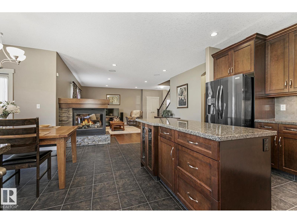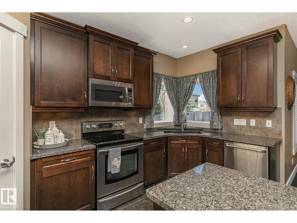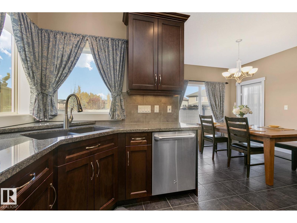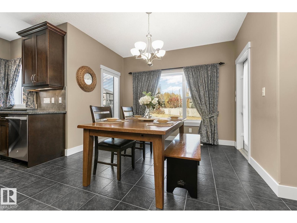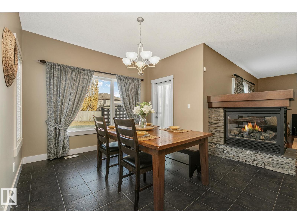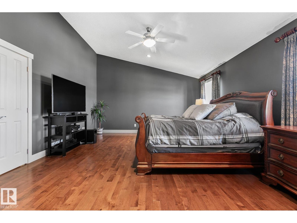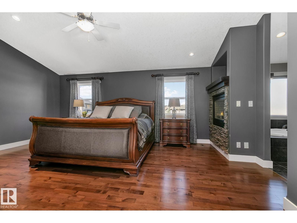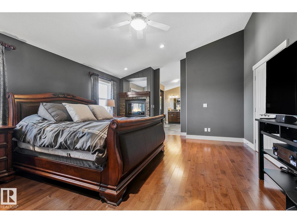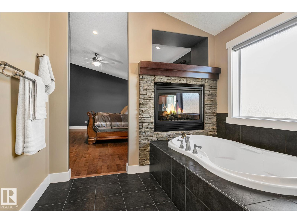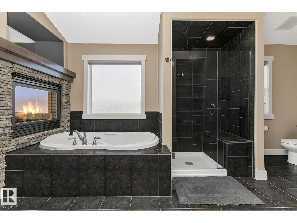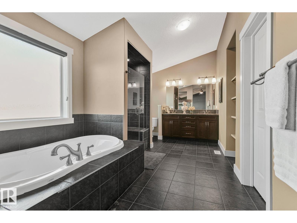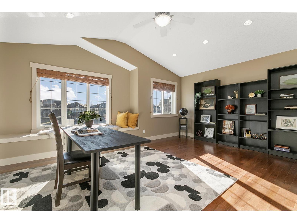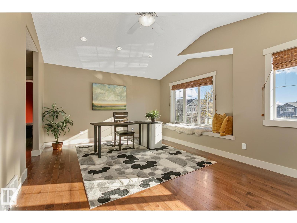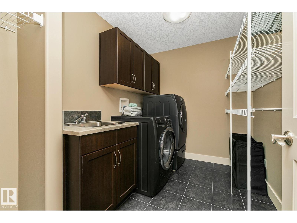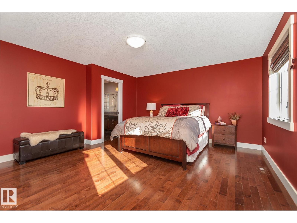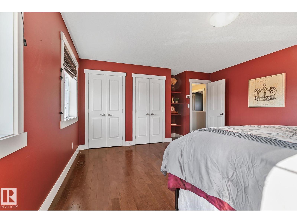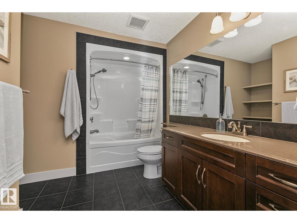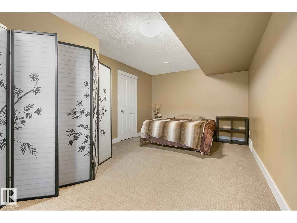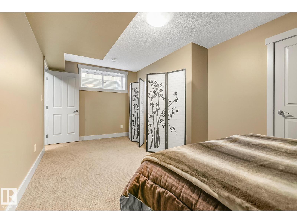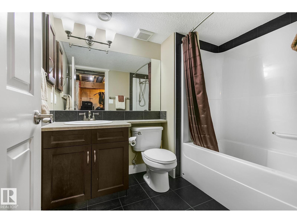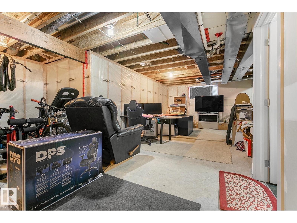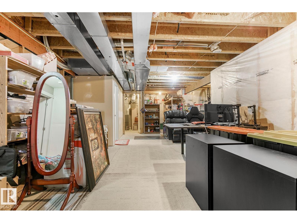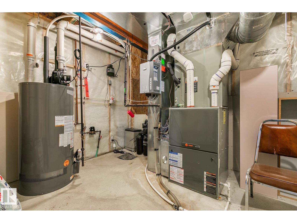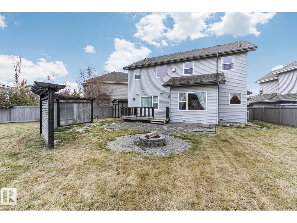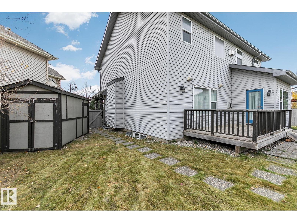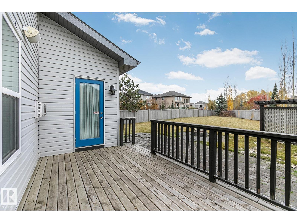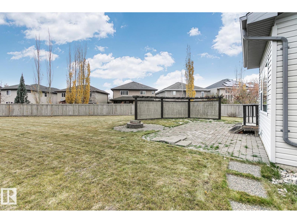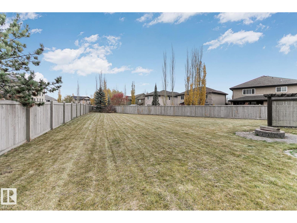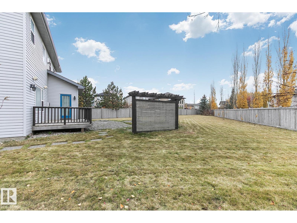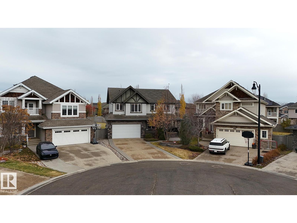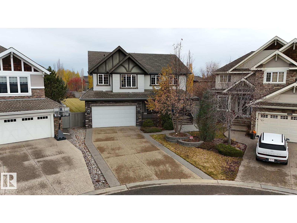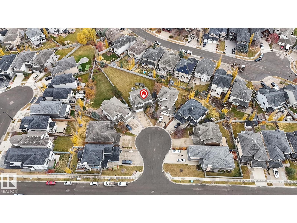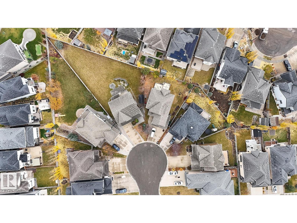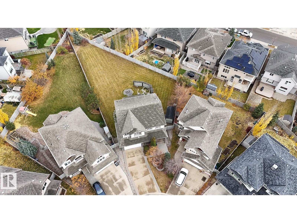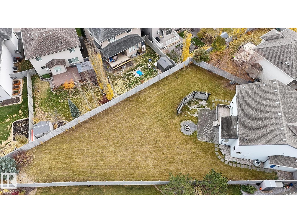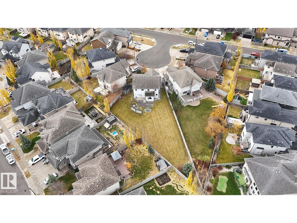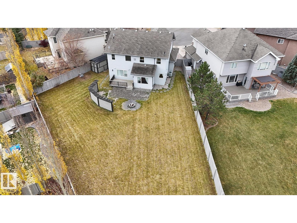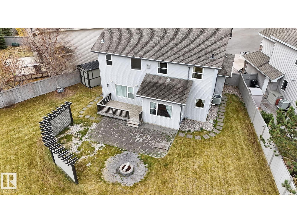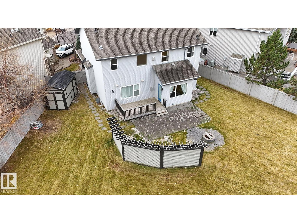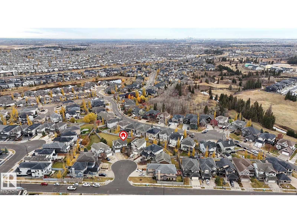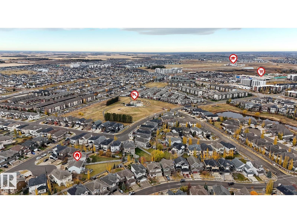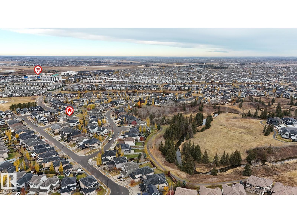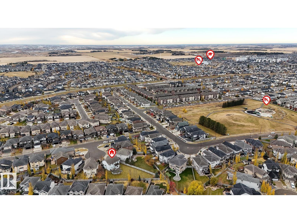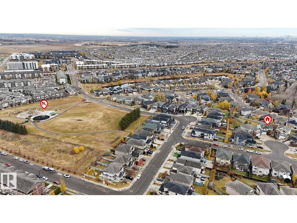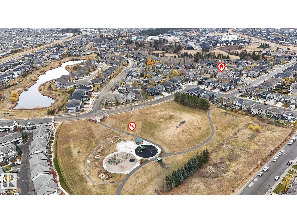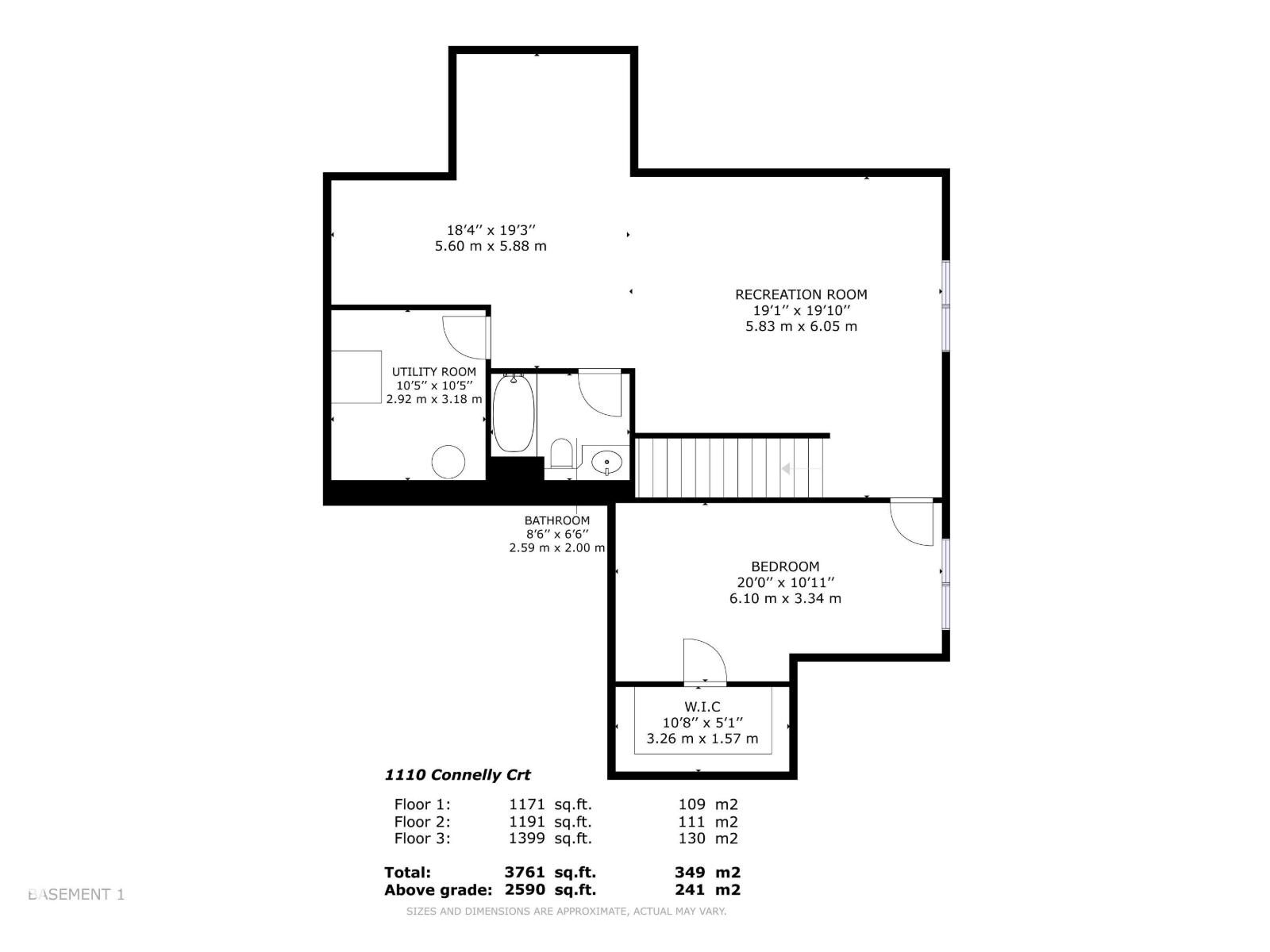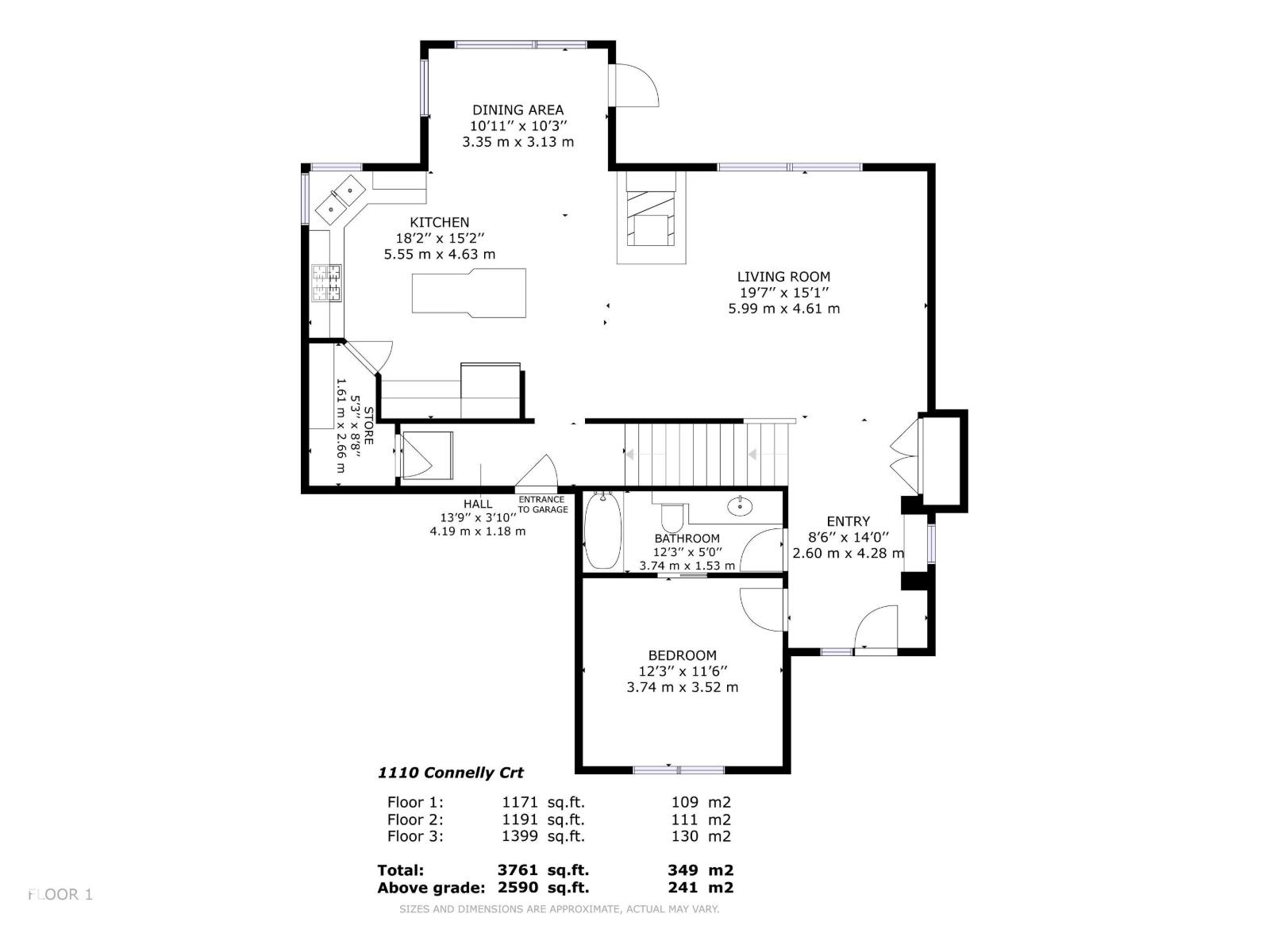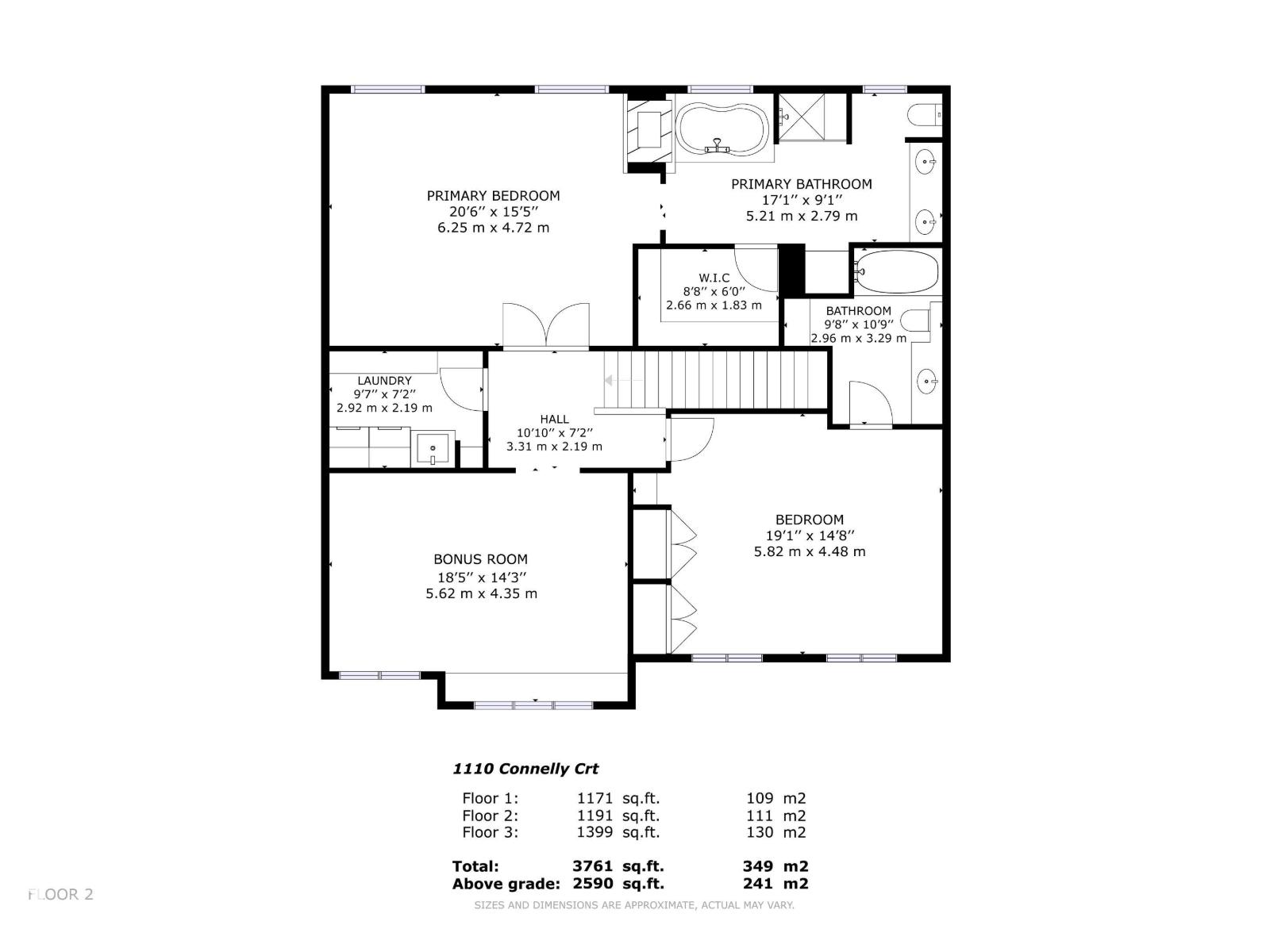4 Bedroom
4 Bathroom
2,594 ft2
Fireplace
Central Air Conditioning
Forced Air
$765,000
LARGE Homes by Avi 2 Storey, tucked into a QUIET CUL-DE-SAC; located on a HUGE PIE LOT in Callaghan. Enjoy your morning coffee on the COVERED VERANDA! Off the TILED entry is a bedroom/den w/access to a full bath. Entertain in the living room w/a view of the rear yard, complete w/a THREE-SIDED FIREPLACE connected to the ample dining room, perfect for a family meal. Cook in the ISLAND kitchen w/ STONE COUNTERS, high-end cabinetry, walk-through pantry & STAINLESS appliances. Upper floor has VAULTED CEILINGS, bonus room, a SEPERATE LAUNDRY room, & 2 PRIMARY BEDROOMS each w/an ensuite; the larger features a 2 WAY FIREPLACE, walk-in closet, & a SPA LIKE five-piece bath. Enjoy the partially finished basement, it has a GENEROUS bedroom, full bath, & some open space to develop. Additional features include CHILLY A/C, WATER SOFTENER, in-ground SPRINKLERS, & RARE 150 amp electrical service! Park in the DOUBLE ATTACHED GARAGE. Play in a MASSIVE, fully fenced yard w/a DECK, PRIVACY fence, FIREPIT & more, see it now! (id:47041)
Property Details
|
MLS® Number
|
E4464395 |
|
Property Type
|
Single Family |
|
Neigbourhood
|
Callaghan |
|
Amenities Near By
|
Schools, Shopping |
|
Features
|
Cul-de-sac, No Back Lane |
|
Parking Space Total
|
4 |
|
Structure
|
Deck, Fire Pit, Porch, Patio(s) |
Building
|
Bathroom Total
|
4 |
|
Bedrooms Total
|
4 |
|
Appliances
|
Dishwasher, Dryer, Garage Door Opener Remote(s), Garage Door Opener, Microwave Range Hood Combo, Refrigerator, Stove, Washer, Water Softener, Window Coverings |
|
Basement Development
|
Partially Finished |
|
Basement Type
|
Full (partially Finished) |
|
Constructed Date
|
2010 |
|
Construction Style Attachment
|
Detached |
|
Cooling Type
|
Central Air Conditioning |
|
Fireplace Fuel
|
Gas |
|
Fireplace Present
|
Yes |
|
Fireplace Type
|
Unknown |
|
Heating Type
|
Forced Air |
|
Stories Total
|
2 |
|
Size Interior
|
2,594 Ft2 |
|
Type
|
House |
Parking
Land
|
Acreage
|
No |
|
Fence Type
|
Fence |
|
Land Amenities
|
Schools, Shopping |
|
Size Irregular
|
1183.19 |
|
Size Total
|
1183.19 M2 |
|
Size Total Text
|
1183.19 M2 |
Rooms
| Level |
Type |
Length |
Width |
Dimensions |
|
Basement |
Bedroom 4 |
6.1 m |
3.34 m |
6.1 m x 3.34 m |
|
Basement |
Recreation Room |
5.83 m |
6.05 m |
5.83 m x 6.05 m |
|
Basement |
Utility Room |
2.92 m |
3.18 m |
2.92 m x 3.18 m |
|
Main Level |
Living Room |
5.99 m |
4.61 m |
5.99 m x 4.61 m |
|
Main Level |
Dining Room |
3.35 m |
3.13 m |
3.35 m x 3.13 m |
|
Main Level |
Kitchen |
5.55 m |
4.63 m |
5.55 m x 4.63 m |
|
Main Level |
Den |
|
|
Measurements not available |
|
Main Level |
Bedroom 3 |
3.74 m |
3.52 m |
3.74 m x 3.52 m |
|
Main Level |
Storage |
1.61 m |
2.66 m |
1.61 m x 2.66 m |
|
Upper Level |
Primary Bedroom |
6.25 m |
4.72 m |
6.25 m x 4.72 m |
|
Upper Level |
Bedroom 2 |
5.82 m |
4.48 m |
5.82 m x 4.48 m |
|
Upper Level |
Bonus Room |
5.62 m |
4.35 m |
5.62 m x 4.35 m |
|
Upper Level |
Laundry Room |
2.92 m |
2.19 m |
2.92 m x 2.19 m |
https://www.realtor.ca/real-estate/29057278/1110-connelly-co-sw-edmonton-callaghan
