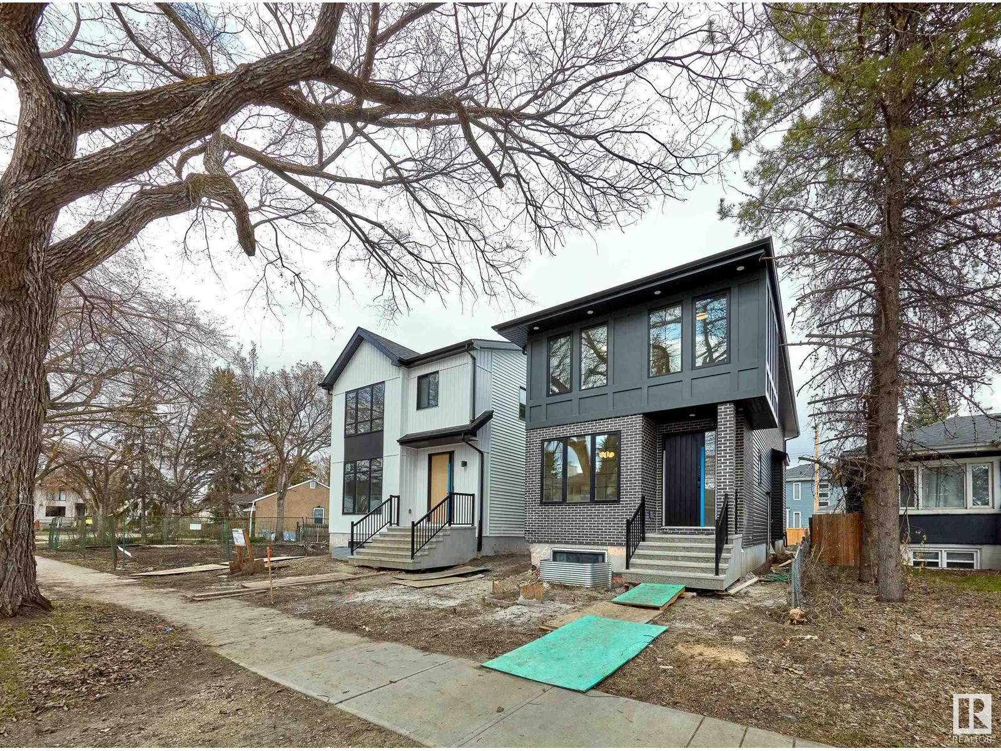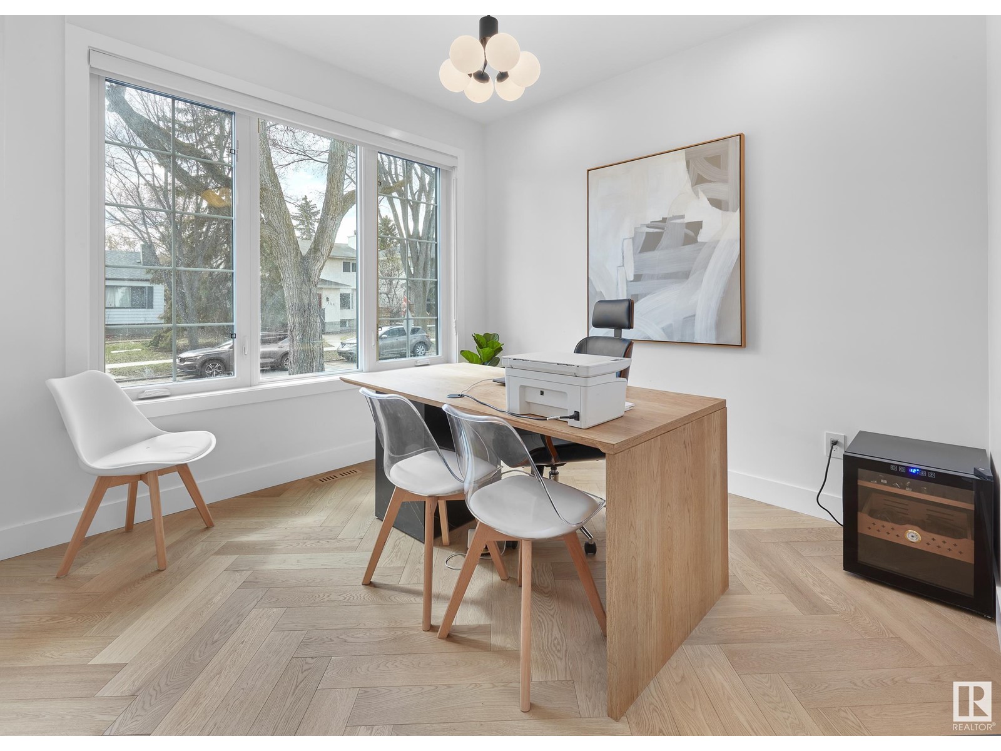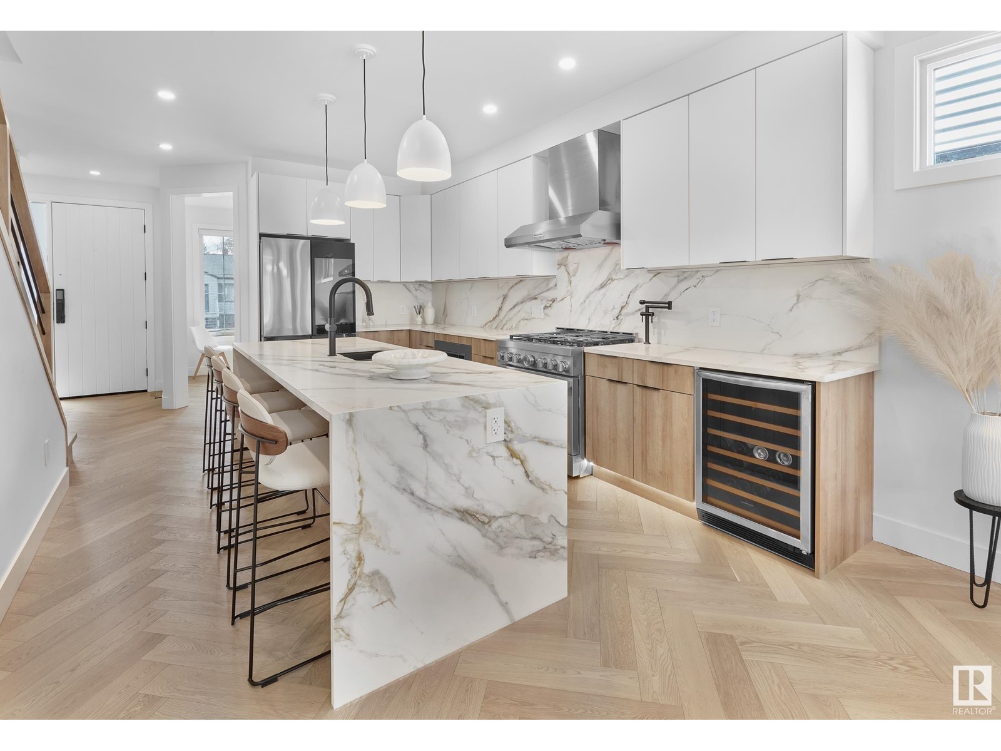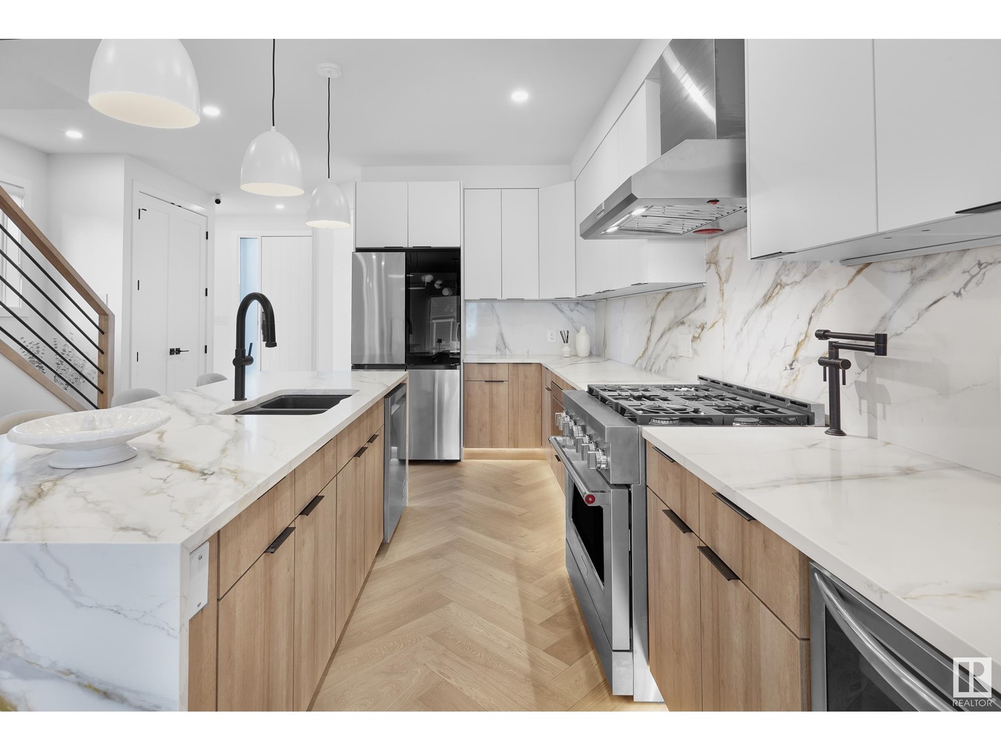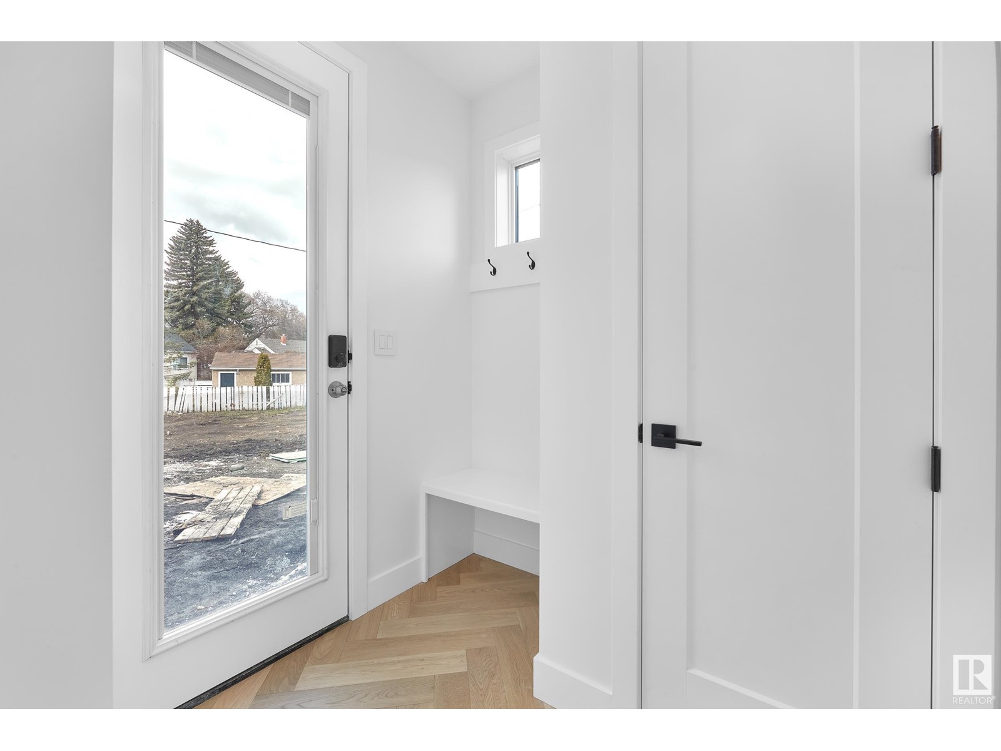6 Bedroom
4 Bathroom
1,864 ft2
Fireplace
Forced Air
$979,000
Modern Luxury Meets Location – Stunning New 4-Bedroom Home with Legal Suite in McKernan! Welcome to this beautifully designed brand new 2-storey home located on sought after 73 Avenue. With 4 bedrooms upstairs, a main floor office/den, and a fully legal 2-bedroom basement suite, this home offers both space and flexibility for families, professionals, or investors. Step inside to find high-end upgrades throughout, including gorgeous wide plank engineered hardwood, a sleek modern aesthetic, and a large chef’s kitchen with quality stainless steel appliances and an oversized island—perfect for entertaining. Enjoy smart home features including a built-in karaoke machine, wireless Bluetooth microphone, Yamaha wall-mounted sound system, Alexa control pad, smart door locks, and more. Complete with a double detached garage, this home is located just 10 minutes to downtown and is walking distance to the University of Alberta Hospital and Campus. (id:47041)
Property Details
|
MLS® Number
|
E4434410 |
|
Property Type
|
Single Family |
|
Neigbourhood
|
McKernan |
|
Amenities Near By
|
Playground, Public Transit, Schools |
|
Features
|
Lane |
Building
|
Bathroom Total
|
4 |
|
Bedrooms Total
|
6 |
|
Appliances
|
Hood Fan, Microwave Range Hood Combo, Stove, Gas Stove(s), Window Coverings, Wine Fridge, Dryer, Refrigerator, Two Washers, Dishwasher |
|
Basement Development
|
Finished |
|
Basement Features
|
Suite |
|
Basement Type
|
Full (finished) |
|
Constructed Date
|
2025 |
|
Construction Style Attachment
|
Detached |
|
Fireplace Fuel
|
Electric |
|
Fireplace Present
|
Yes |
|
Fireplace Type
|
Unknown |
|
Half Bath Total
|
1 |
|
Heating Type
|
Forced Air |
|
Stories Total
|
2 |
|
Size Interior
|
1,864 Ft2 |
|
Type
|
House |
Parking
Land
|
Acreage
|
No |
|
Land Amenities
|
Playground, Public Transit, Schools |
Rooms
| Level |
Type |
Length |
Width |
Dimensions |
|
Basement |
Utility Room |
2.68 m |
2.27 m |
2.68 m x 2.27 m |
|
Basement |
Bedroom 5 |
|
|
Measurements not available |
|
Basement |
Bedroom 6 |
|
|
Measurements not available |
|
Basement |
Second Kitchen |
|
|
Measurements not available |
|
Main Level |
Living Room |
4.86 m |
4.54 m |
4.86 m x 4.54 m |
|
Main Level |
Dining Room |
3.54 m |
2.84 m |
3.54 m x 2.84 m |
|
Main Level |
Kitchen |
4.81 m |
3.63 m |
4.81 m x 3.63 m |
|
Main Level |
Den |
3.14 m |
2.86 m |
3.14 m x 2.86 m |
|
Upper Level |
Primary Bedroom |
4.54 m |
3.61 m |
4.54 m x 3.61 m |
|
Upper Level |
Bedroom 2 |
4.34 m |
3.12 m |
4.34 m x 3.12 m |
|
Upper Level |
Bedroom 3 |
4.53 m |
2.53 m |
4.53 m x 2.53 m |
|
Upper Level |
Bedroom 4 |
3.47 m |
2.78 m |
3.47 m x 2.78 m |
https://www.realtor.ca/real-estate/28257193/11106-73-av-nw-edmonton-mckernan
