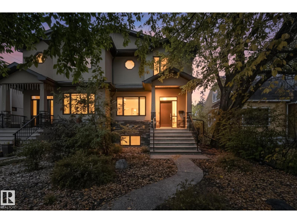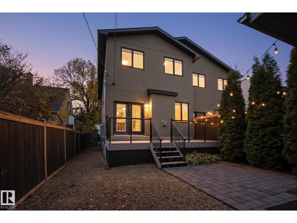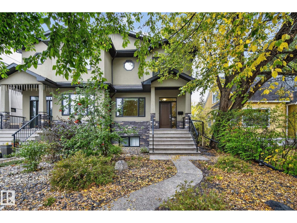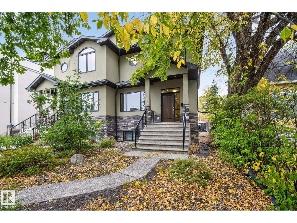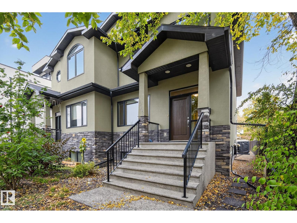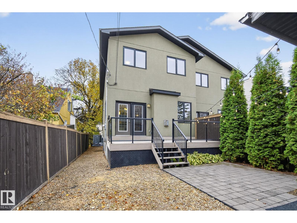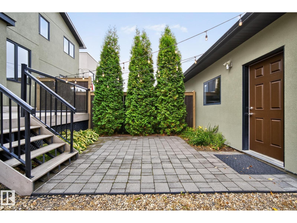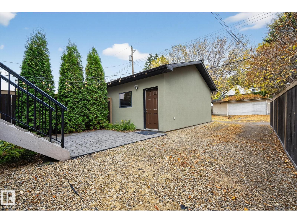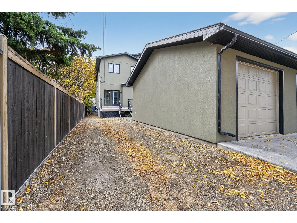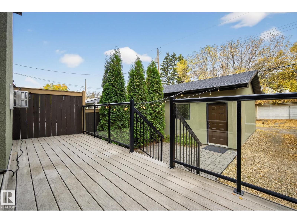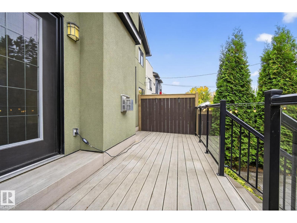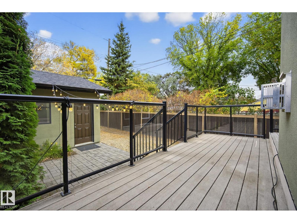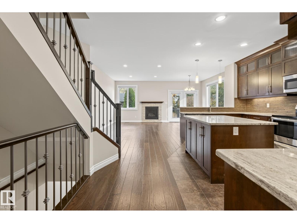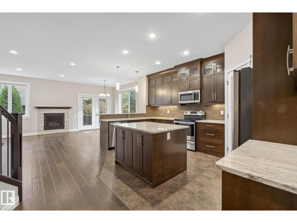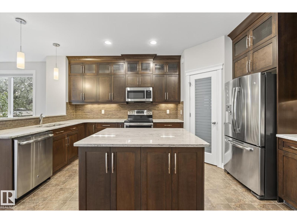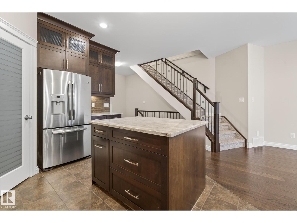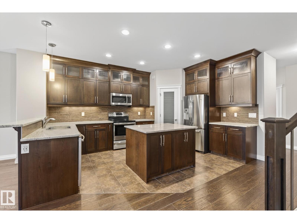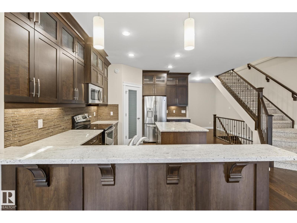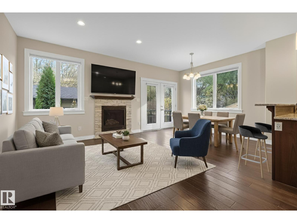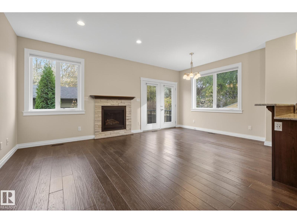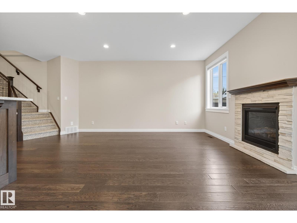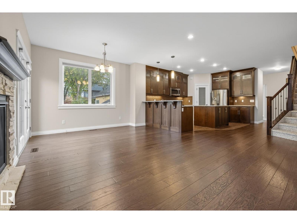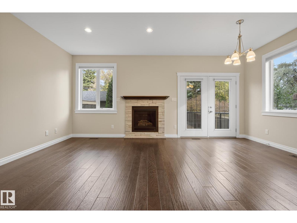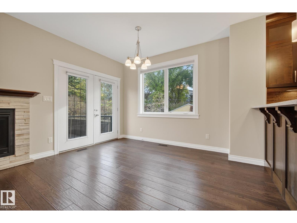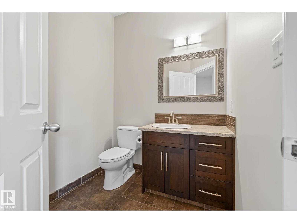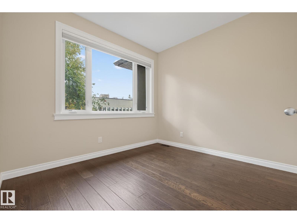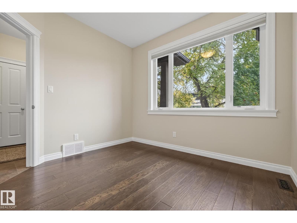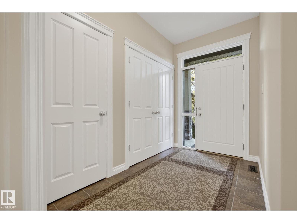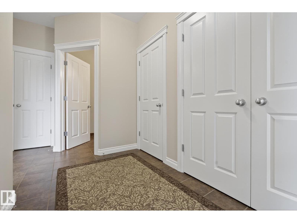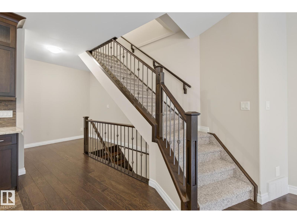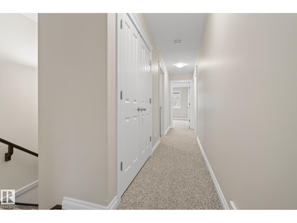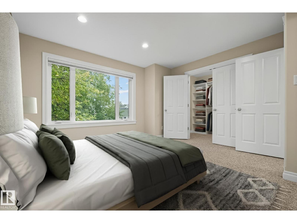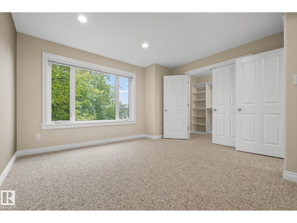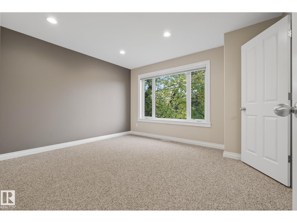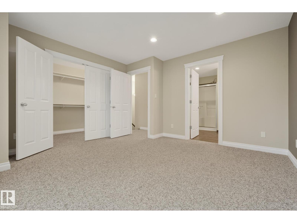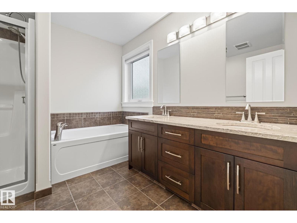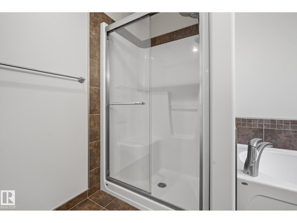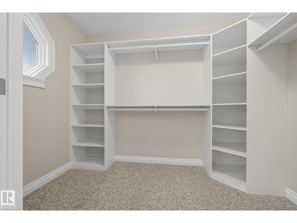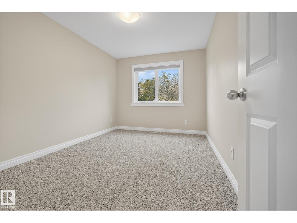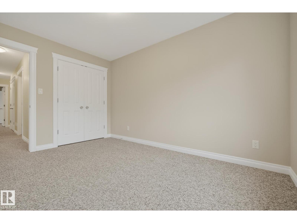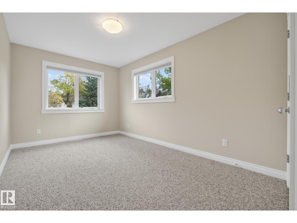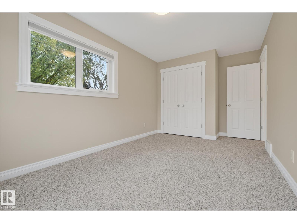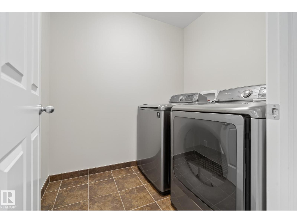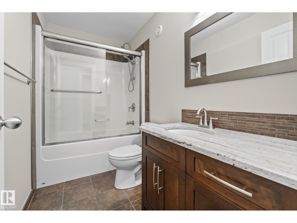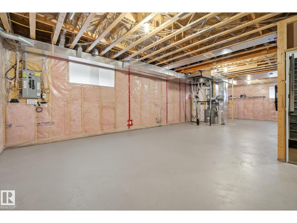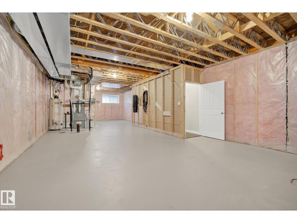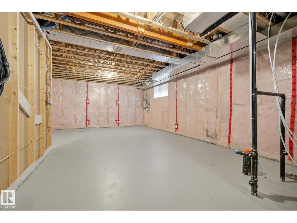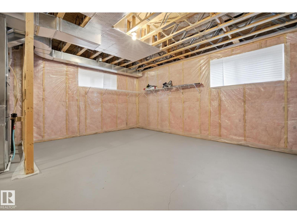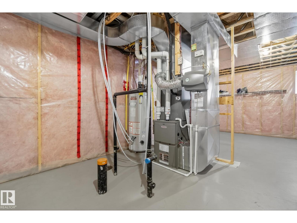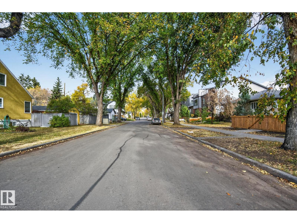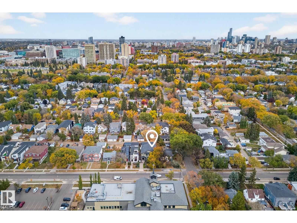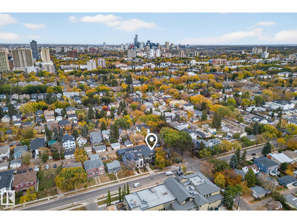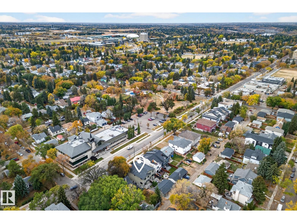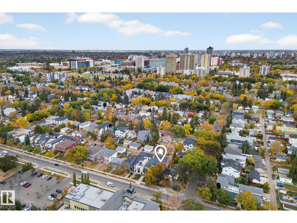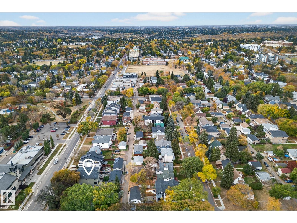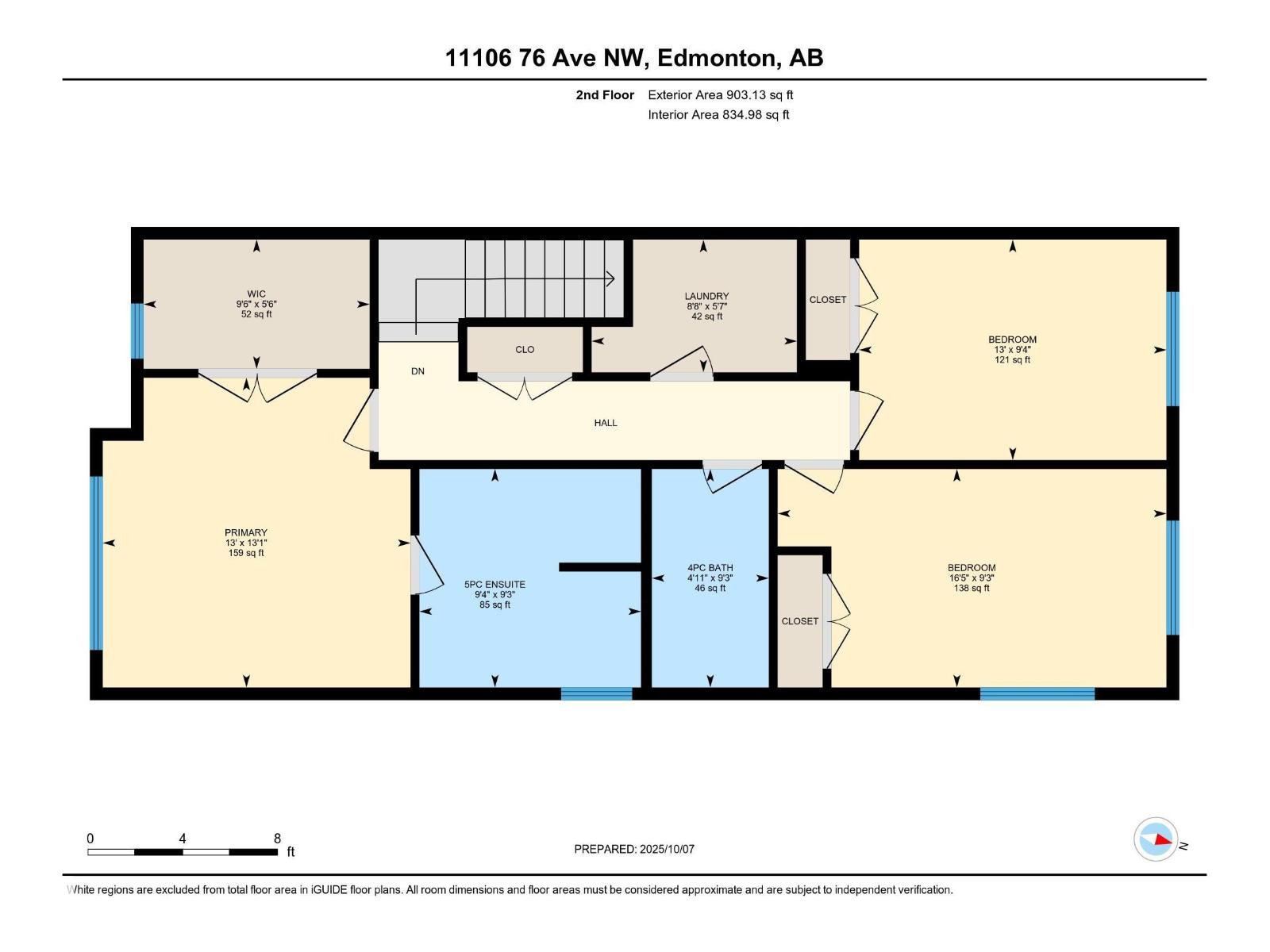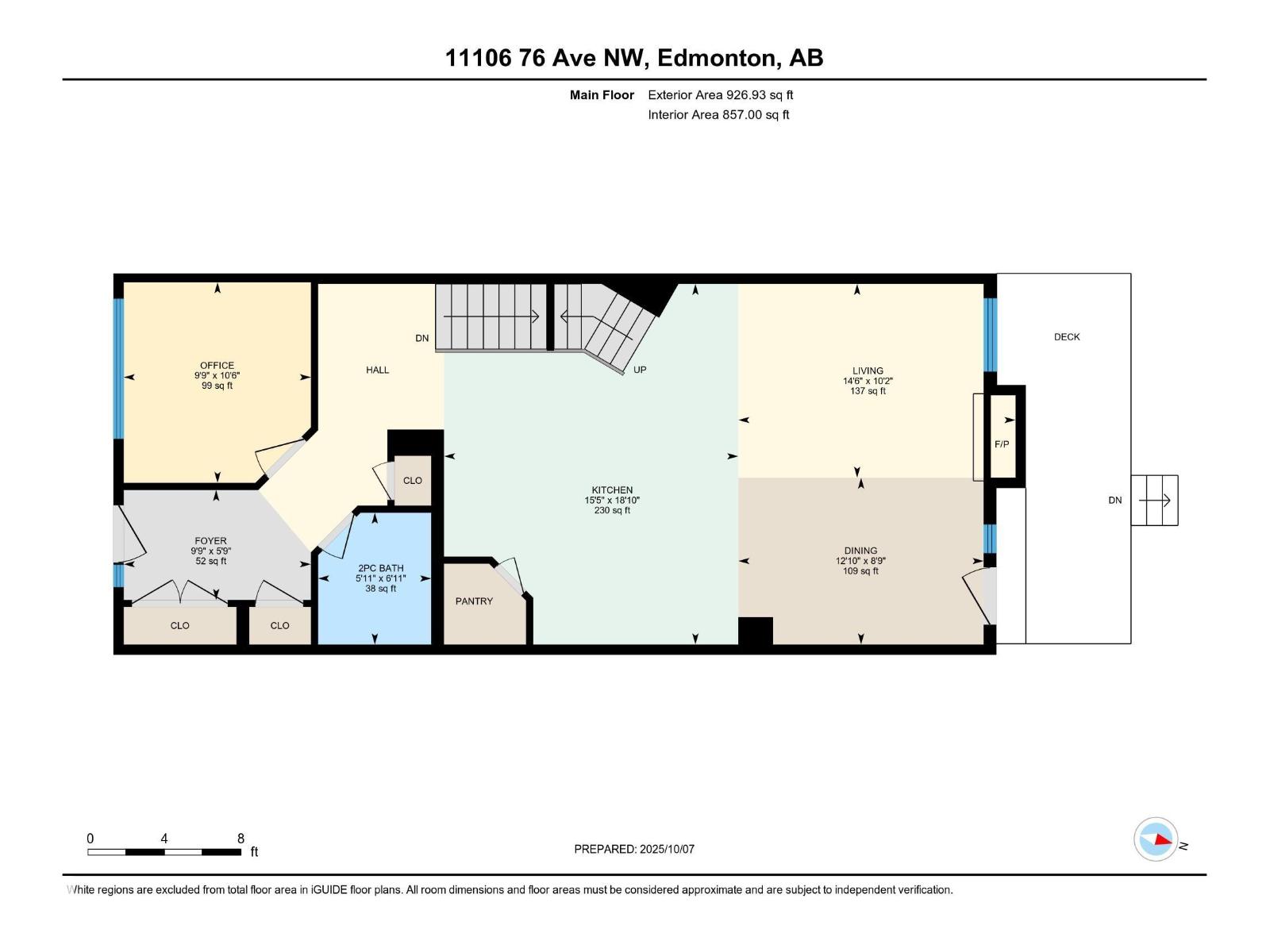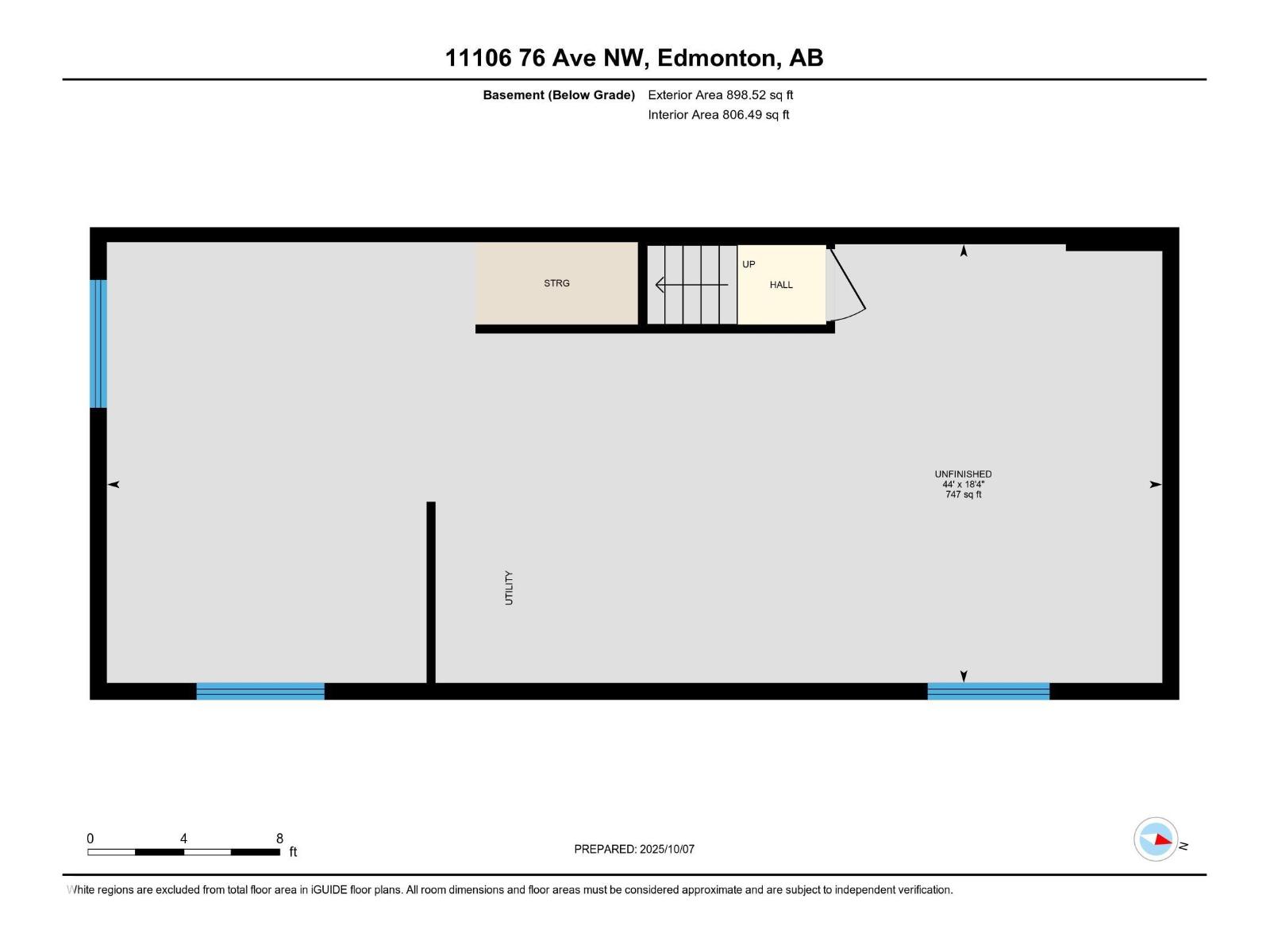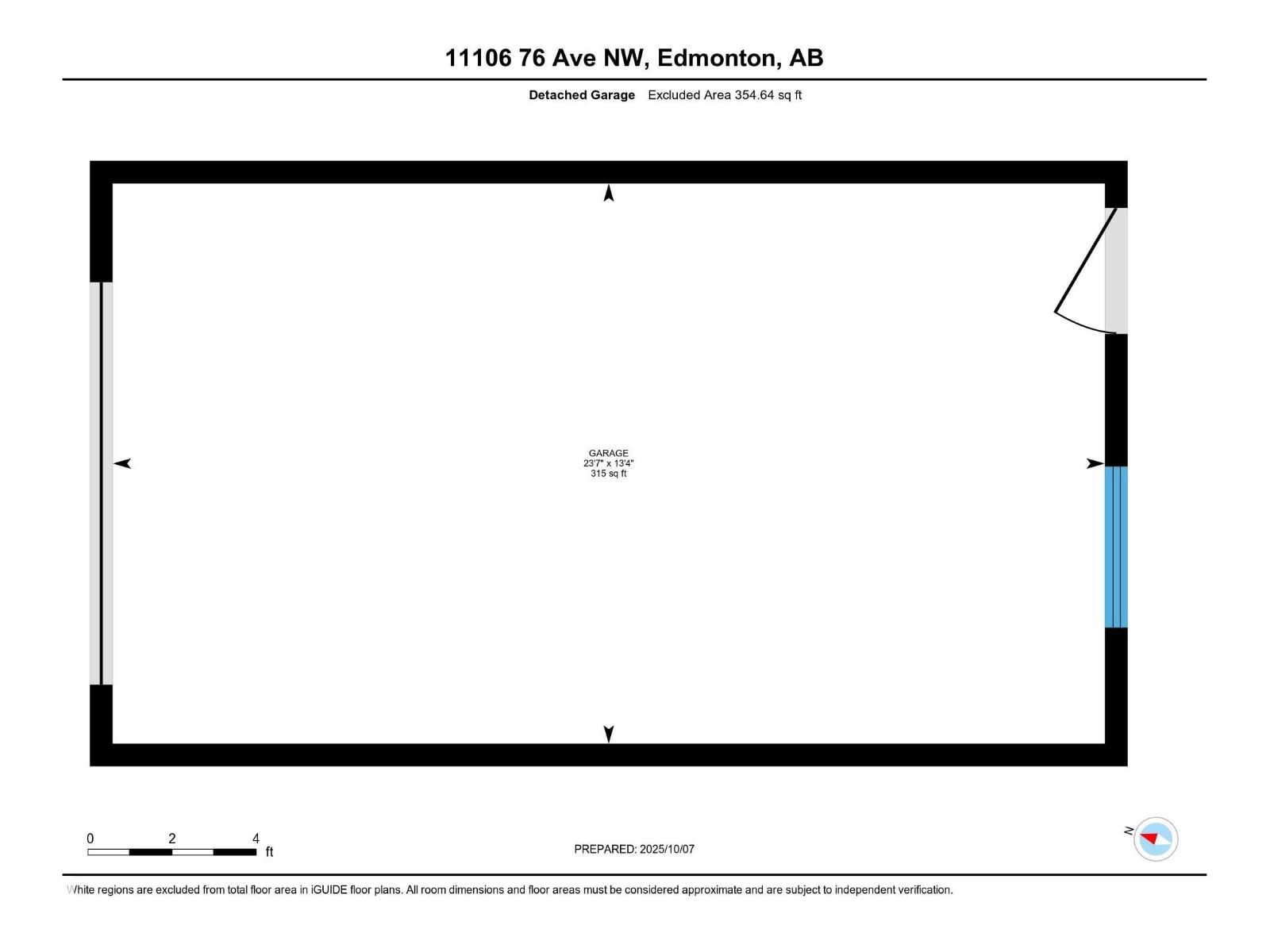3 Bedroom
3 Bathroom
1,830 ft2
Central Air Conditioning
Forced Air
$750,000
Welcome to McKernan! This beautifully built 3-bedroom, 2-storey half duplex offers over 1,830 sq. ft. of elegant living space steps from the University of Alberta. Thoughtfully designed and energy efficient, the exterior walls are foam-insulated, plus 1 rigid foam exterior insulation for the acrylic stucco R40 value energy efficiency. Featuring 9-foot ceilings, rich oak hardwood, and a cozy gas fireplace on the main floor. The gorgeous kitchen showcases mocha-stained maple cabinetry, granite counters, a large island, stainless steel appliances, and a corner pantry. A main floor den is perfect for a home office or guest room. Upstairs, the spacious primary suite includes a 5-piece ensuite and walk-in closet, with laundry conveniently nearby. Enjoy a maintenance-free composite deck, brick patio, and detached garage with extra parking. With quality finishes and timeless style, this home offers comfort and value in one of Edmonton’s most sought-after central neighbourhoods. (Some photos virtually staged) (id:47041)
Property Details
|
MLS® Number
|
E4461491 |
|
Property Type
|
Single Family |
|
Neigbourhood
|
McKernan |
|
Amenities Near By
|
Playground, Public Transit, Schools, Shopping |
|
Community Features
|
Public Swimming Pool |
|
Features
|
See Remarks, Lane, Closet Organizers, No Smoking Home |
|
Parking Space Total
|
3 |
|
Structure
|
Deck |
Building
|
Bathroom Total
|
3 |
|
Bedrooms Total
|
3 |
|
Amenities
|
Ceiling - 9ft, Vinyl Windows |
|
Appliances
|
Dishwasher, Dryer, Garage Door Opener Remote(s), Garage Door Opener, Microwave Range Hood Combo, Refrigerator, Stove, Central Vacuum, Washer, Window Coverings |
|
Basement Development
|
Unfinished |
|
Basement Type
|
Full (unfinished) |
|
Constructed Date
|
2013 |
|
Construction Status
|
Insulation Upgraded |
|
Construction Style Attachment
|
Semi-detached |
|
Cooling Type
|
Central Air Conditioning |
|
Fire Protection
|
Smoke Detectors |
|
Half Bath Total
|
1 |
|
Heating Type
|
Forced Air |
|
Stories Total
|
2 |
|
Size Interior
|
1,830 Ft2 |
|
Type
|
Duplex |
Parking
Land
|
Acreage
|
No |
|
Land Amenities
|
Playground, Public Transit, Schools, Shopping |
|
Size Irregular
|
320.96 |
|
Size Total
|
320.96 M2 |
|
Size Total Text
|
320.96 M2 |
Rooms
| Level |
Type |
Length |
Width |
Dimensions |
|
Main Level |
Living Room |
3.09 m |
4.42 m |
3.09 m x 4.42 m |
|
Main Level |
Dining Room |
2.66 m |
3.91 m |
2.66 m x 3.91 m |
|
Main Level |
Kitchen |
5.75 m |
4.69 m |
5.75 m x 4.69 m |
|
Main Level |
Den |
3.2 m |
2.98 m |
3.2 m x 2.98 m |
|
Upper Level |
Primary Bedroom |
3.99 m |
3.96 m |
3.99 m x 3.96 m |
|
Upper Level |
Bedroom 2 |
2.84 m |
3.96 m |
2.84 m x 3.96 m |
|
Upper Level |
Bedroom 3 |
2.81 m |
5 m |
2.81 m x 5 m |
https://www.realtor.ca/real-estate/28972723/11106-76-av-nw-edmonton-mckernan
