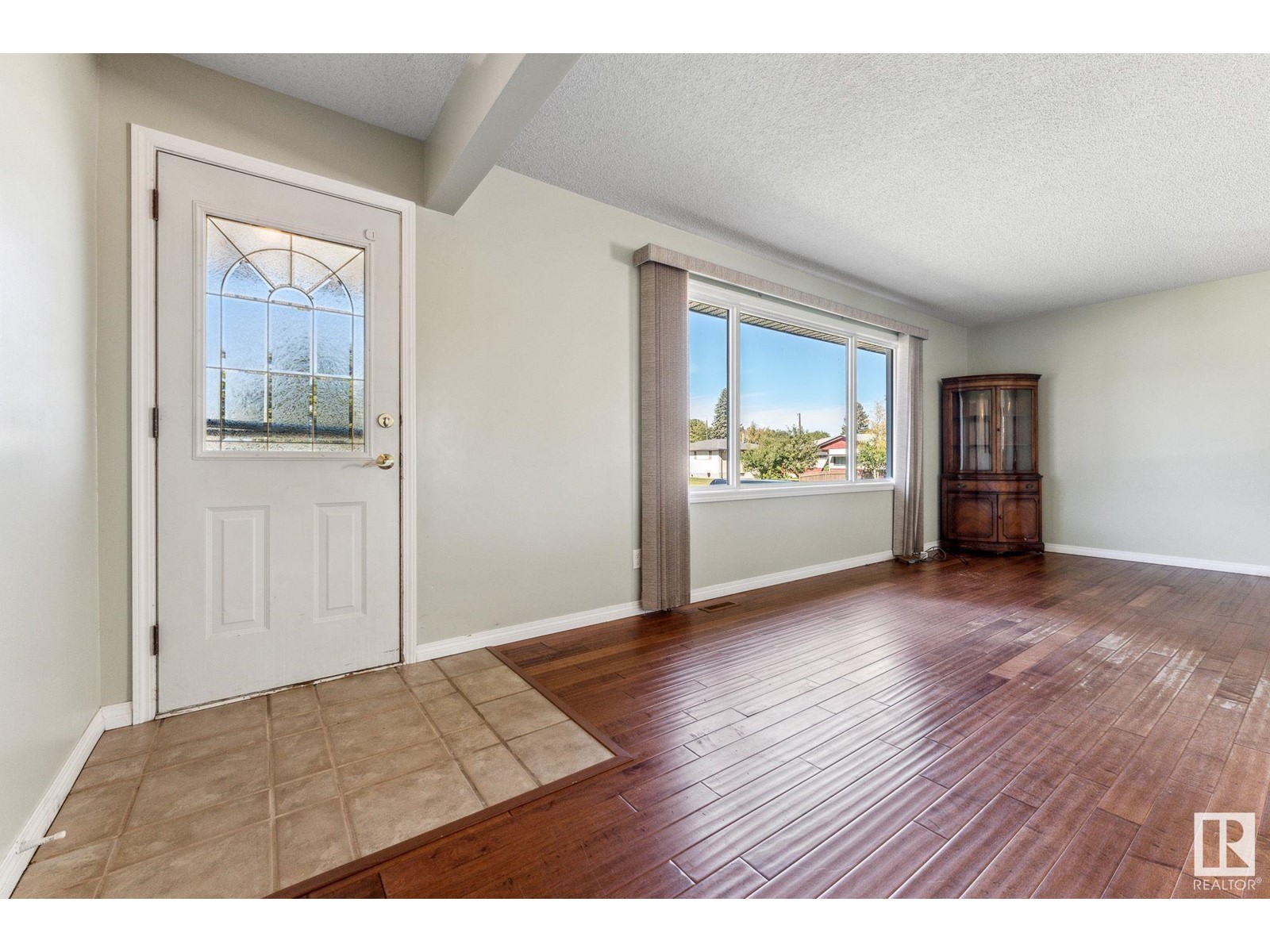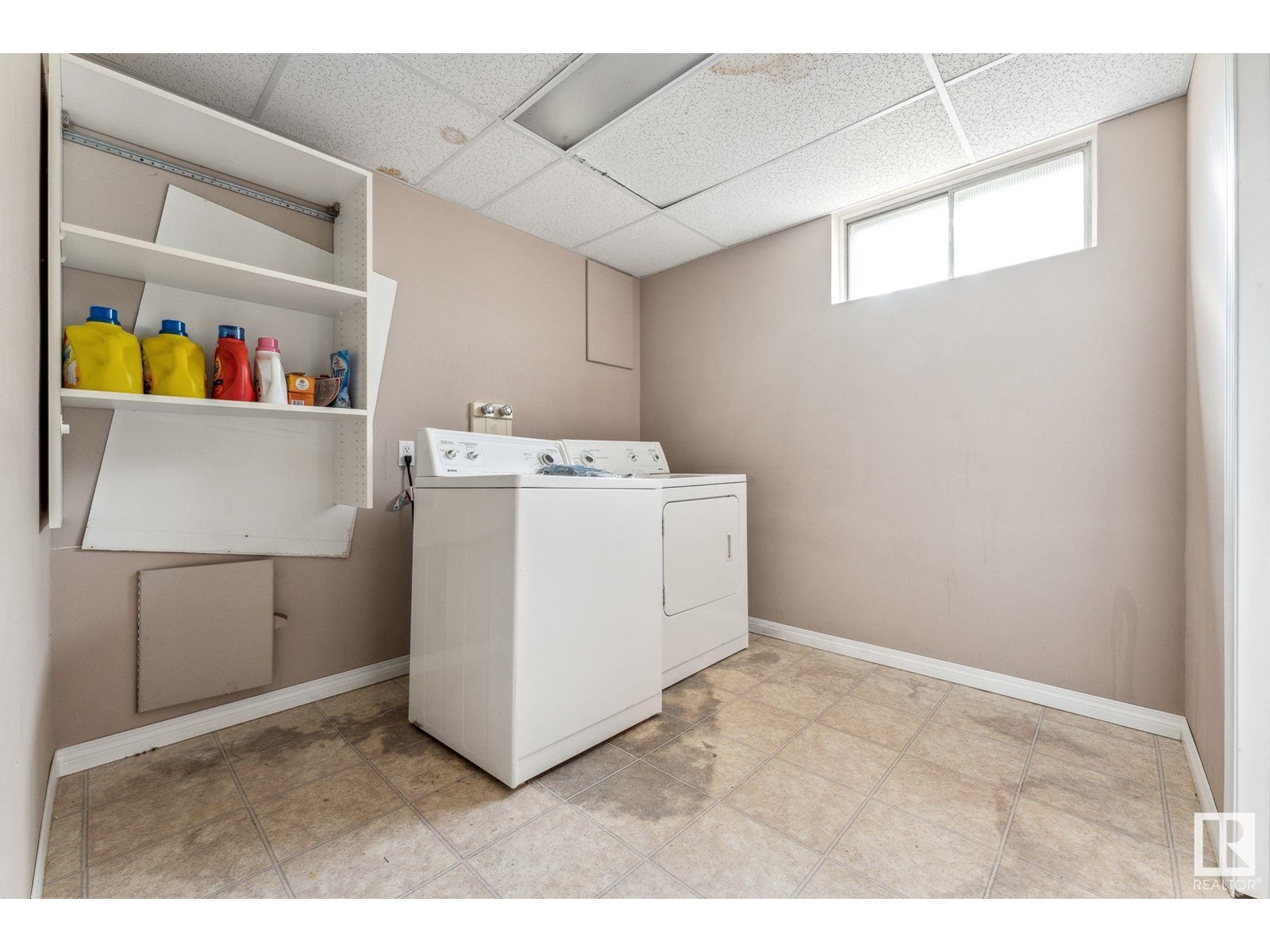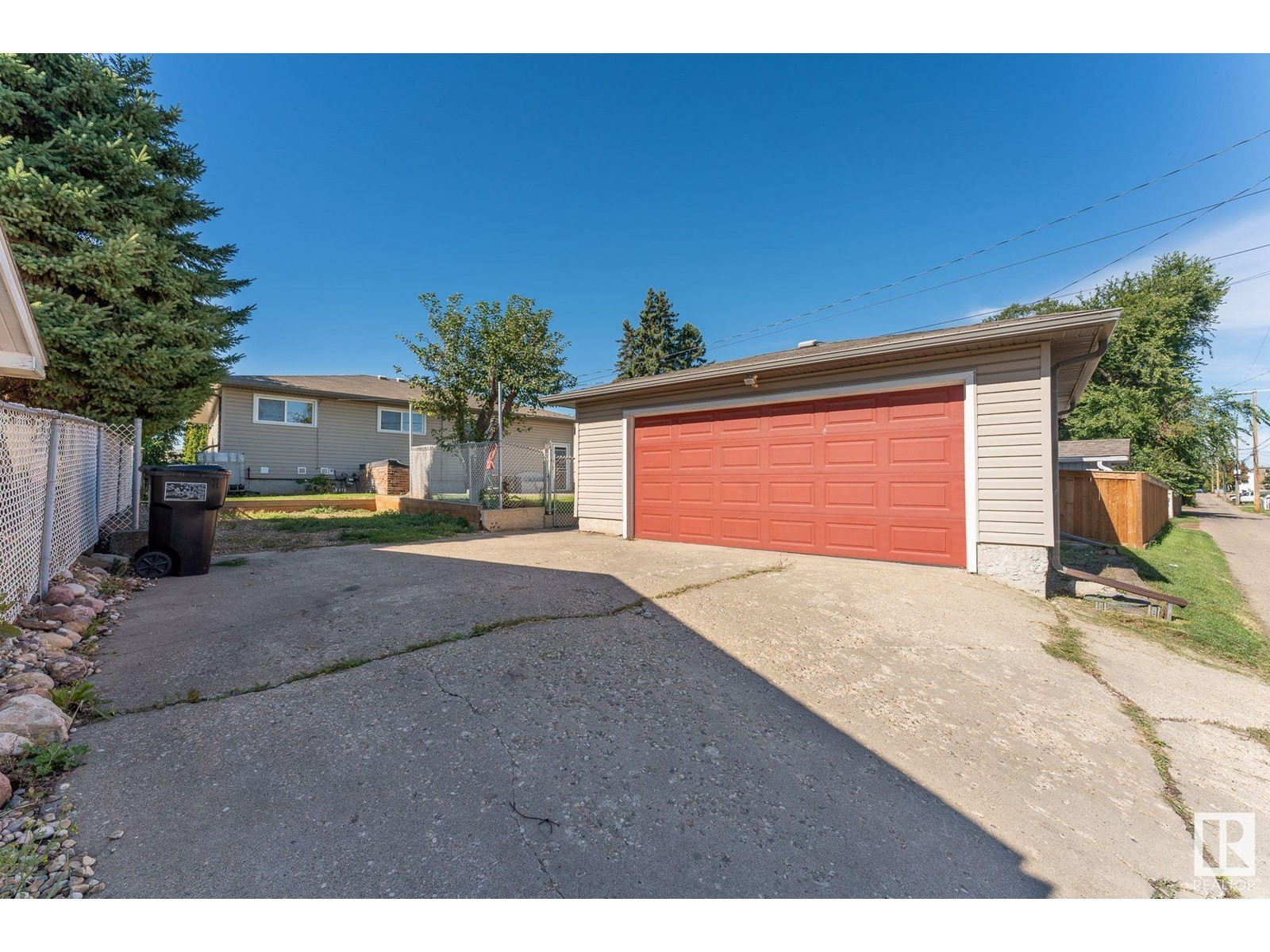3 Bedroom
2 Bathroom
1254.2108 sqft
Bungalow
Forced Air
$360,000
Step into this charming character bungalow, nestled in the highly sought-after community of Beverly Heights. The main floor warmly welcomes you with a bright & airy living room, featuring a large window that bathes the space in abundant natural light. The kitchen has been tastefully updated, blending functionality & style seamlessly. The primary bedroom offers a generous walk-in closet & convenient access to the spacious 5-piece bathroom. The second bedroom on this floor is equally impressive, boasting two large closets for ample storage. The fully finished basement provides additional living space, including a sizable storage room, a third bedroom, a laundry room, & a second bathroom. The large recreation room, complete with a cozy fireplace, is perfect for relaxing or entertaining, & brand-new flooring adds a modern touch throughout the entire basement. Located in an amazing neighborhood, this home offers exceptional comfort, convenience, & character, making it a must see! (id:47041)
Property Details
|
MLS® Number
|
E4406804 |
|
Property Type
|
Single Family |
|
Neigbourhood
|
Beverly Heights |
|
Amenities Near By
|
Playground, Public Transit |
|
Features
|
Lane |
|
Structure
|
Deck |
Building
|
Bathroom Total
|
2 |
|
Bedrooms Total
|
3 |
|
Amenities
|
Vinyl Windows |
|
Appliances
|
Dishwasher, Dryer, Microwave Range Hood Combo, Refrigerator, Stove, Washer |
|
Architectural Style
|
Bungalow |
|
Basement Development
|
Finished |
|
Basement Type
|
Full (finished) |
|
Constructed Date
|
1972 |
|
Construction Style Attachment
|
Detached |
|
Fire Protection
|
Smoke Detectors |
|
Heating Type
|
Forced Air |
|
Stories Total
|
1 |
|
Size Interior
|
1254.2108 Sqft |
|
Type
|
House |
Parking
Land
|
Acreage
|
No |
|
Fence Type
|
Fence |
|
Land Amenities
|
Playground, Public Transit |
|
Size Irregular
|
522.09 |
|
Size Total
|
522.09 M2 |
|
Size Total Text
|
522.09 M2 |
Rooms
| Level |
Type |
Length |
Width |
Dimensions |
|
Basement |
Bedroom 3 |
2.91 m |
3.83 m |
2.91 m x 3.83 m |
|
Basement |
Laundry Room |
2.52 m |
2.65 m |
2.52 m x 2.65 m |
|
Basement |
Recreation Room |
2.52 m |
10.74 m |
2.52 m x 10.74 m |
|
Basement |
Storage |
4 m |
2.67 m |
4 m x 2.67 m |
|
Main Level |
Living Room |
3.63 m |
5.66 m |
3.63 m x 5.66 m |
|
Main Level |
Dining Room |
3.03 m |
2.59 m |
3.03 m x 2.59 m |
|
Main Level |
Kitchen |
5.17 m |
3.68 m |
5.17 m x 3.68 m |
|
Main Level |
Primary Bedroom |
3.35 m |
5.85 m |
3.35 m x 5.85 m |
|
Main Level |
Bedroom 2 |
3.65 m |
3.95 m |
3.65 m x 3.95 m |


















































