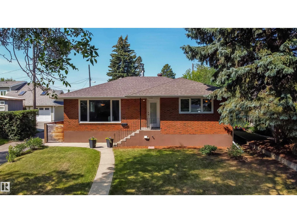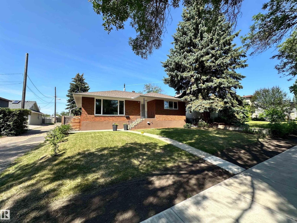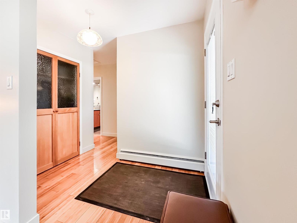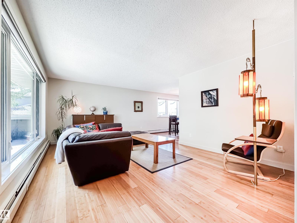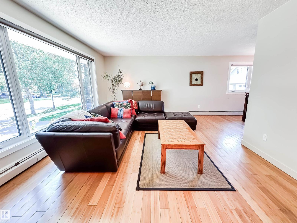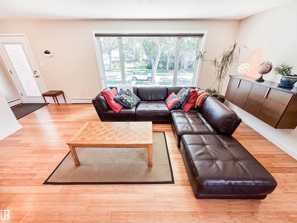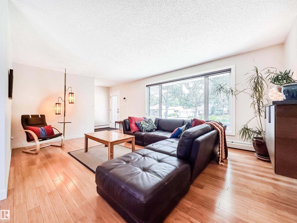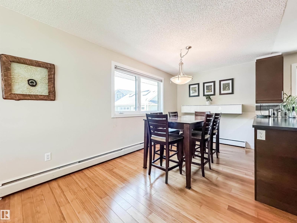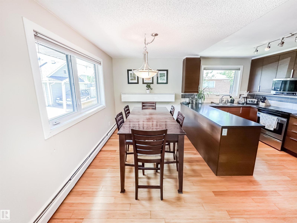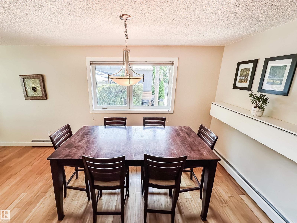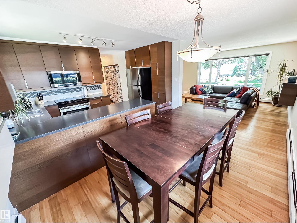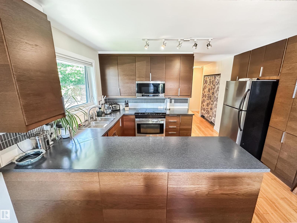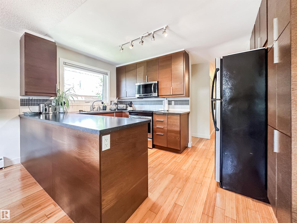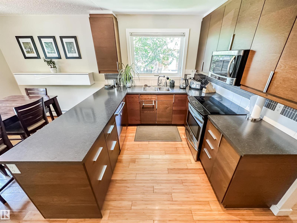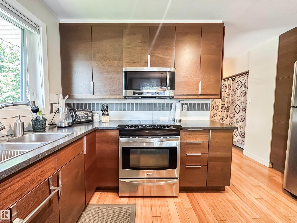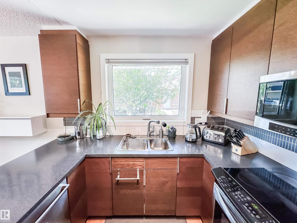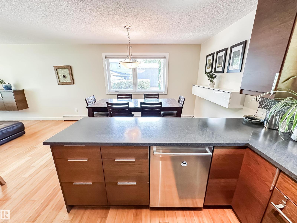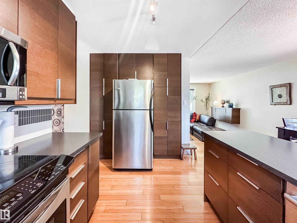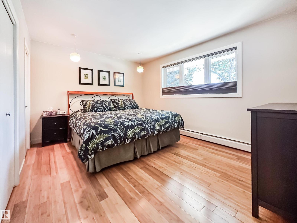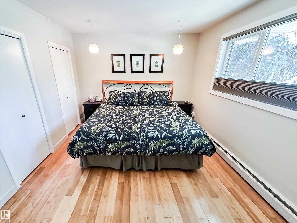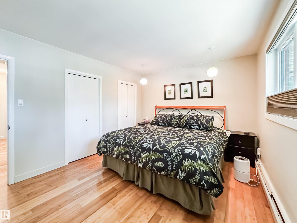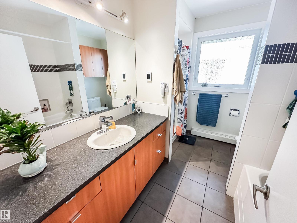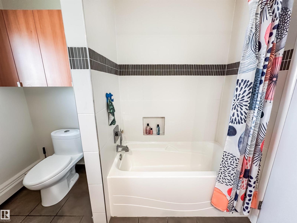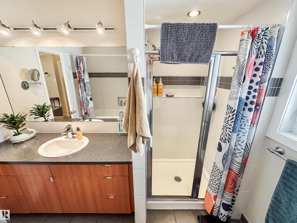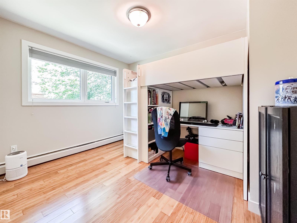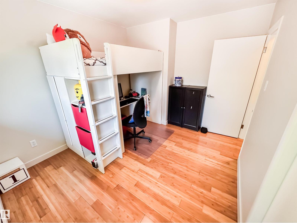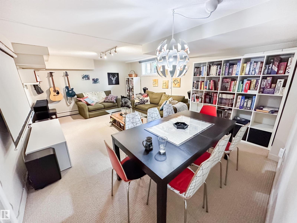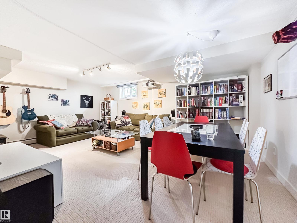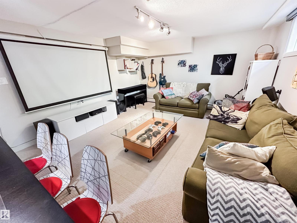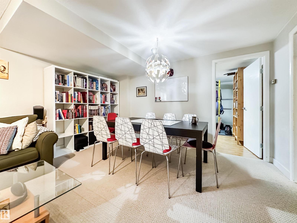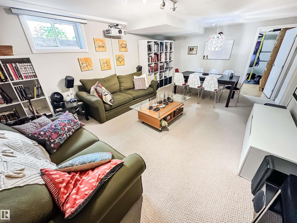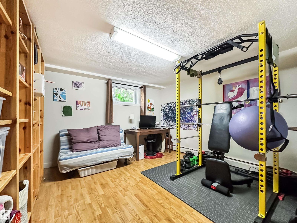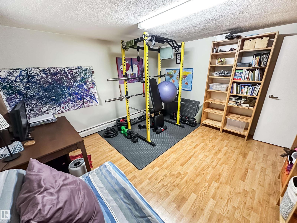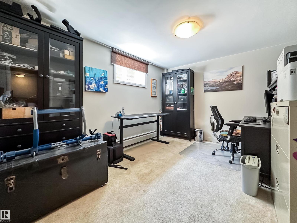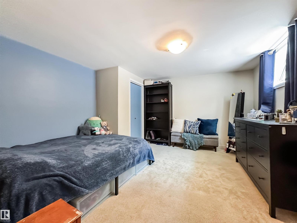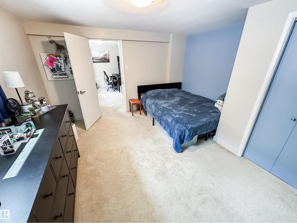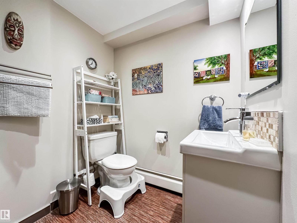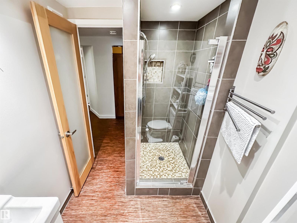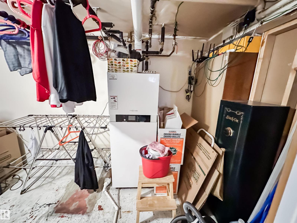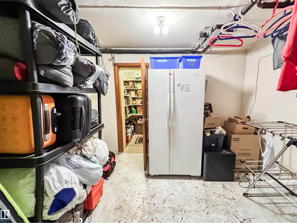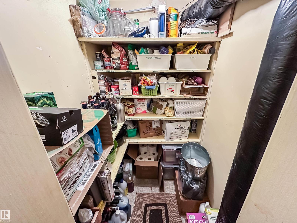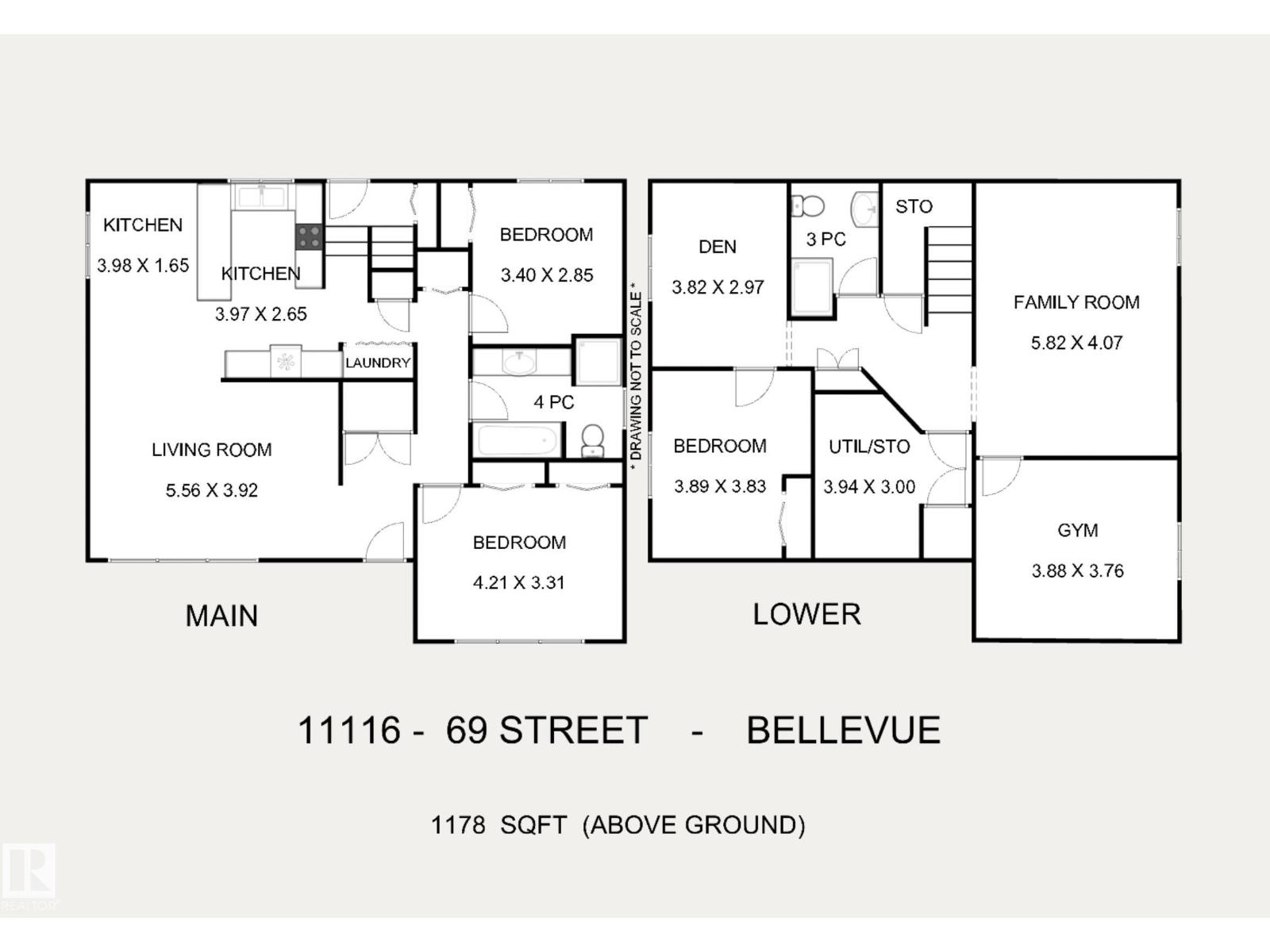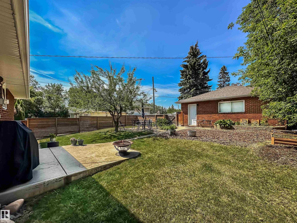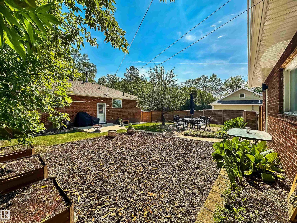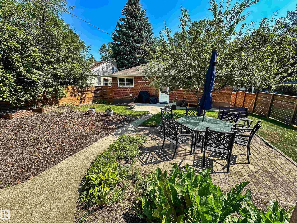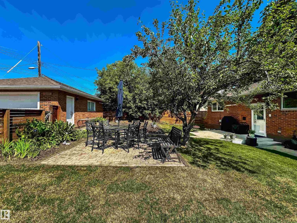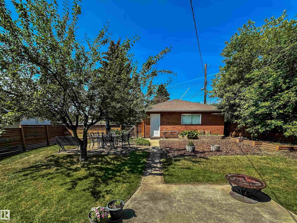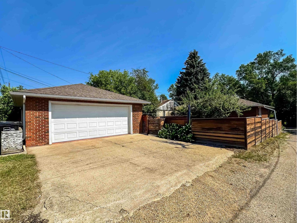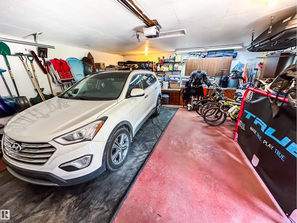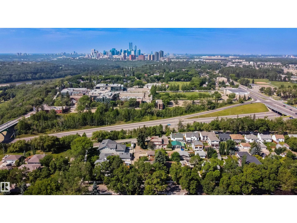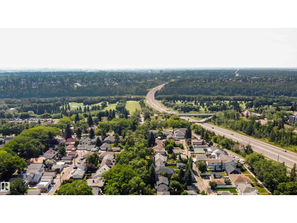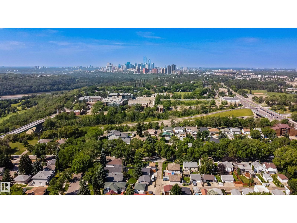4 Bedroom
2 Bathroom
1,178 ft2
Bungalow
Hot Water Radiator Heat
$599,900
UPDATED BUNGALOW IN BELLEVUE-HIGHLANDS NEAR THE RIVER VALLEY! Beautifully maintained 1,178 sqft, 4-bed, 2-bath bungalow sits on a quiet street in this sought-after area, one block to Ada Boulevard’s River Valley views, and walkable to Kind Ice Cream, Fox Burger, Bodega, Highlands Golf Course, Borden Park Natural Swimming Pool, and Concordia University. Inside, warm bamboo flooring runs through a bright, open layout with an updated kitchen with modern cabinetry, tile backsplash, stainless steel appliances, and generous prep space. The dining area & living room offer space to gather, plus spacious primary bedroom with dual closets. A second bedroom & updated 4pc bath with heated tile complete the main floor. The fully finished basement adds two more bedrooms, a family room, 3pc bath, den, and laundry/storage. Brand new hot water heating - quiet & low dust. Fenced west backyard has mature landscaping with a crabapple tree & space for a garden or play structure. Oversize double detached garage. (id:47041)
Property Details
|
MLS® Number
|
E4457622 |
|
Property Type
|
Single Family |
|
Neigbourhood
|
Bellevue |
|
Amenities Near By
|
Public Transit, Schools, Shopping |
|
Features
|
Lane |
|
Parking Space Total
|
4 |
|
Structure
|
Patio(s) |
Building
|
Bathroom Total
|
2 |
|
Bedrooms Total
|
4 |
|
Appliances
|
Dishwasher, Dryer, Garage Door Opener Remote(s), Garage Door Opener, Garburator, Microwave Range Hood Combo, Refrigerator, Stove, Washer, Window Coverings, See Remarks |
|
Architectural Style
|
Bungalow |
|
Basement Development
|
Finished |
|
Basement Type
|
Full (finished) |
|
Constructed Date
|
1963 |
|
Construction Style Attachment
|
Detached |
|
Heating Type
|
Hot Water Radiator Heat |
|
Stories Total
|
1 |
|
Size Interior
|
1,178 Ft2 |
|
Type
|
House |
Parking
Land
|
Acreage
|
No |
|
Fence Type
|
Fence |
|
Land Amenities
|
Public Transit, Schools, Shopping |
Rooms
| Level |
Type |
Length |
Width |
Dimensions |
|
Basement |
Family Room |
4.06 m |
5.81 m |
4.06 m x 5.81 m |
|
Basement |
Den |
2.97 m |
3.81 m |
2.97 m x 3.81 m |
|
Basement |
Bedroom 3 |
3.83 m |
3.88 m |
3.83 m x 3.88 m |
|
Basement |
Bedroom 4 |
3.88 m |
3.76 m |
3.88 m x 3.76 m |
|
Main Level |
Living Room |
5.56 m |
3.92 m |
5.56 m x 3.92 m |
|
Main Level |
Dining Room |
3.98 m |
1.65 m |
3.98 m x 1.65 m |
|
Main Level |
Kitchen |
2.65 m |
3.97 m |
2.65 m x 3.97 m |
|
Main Level |
Primary Bedroom |
4.21 m |
3.31 m |
4.21 m x 3.31 m |
|
Main Level |
Bedroom 2 |
2.85 m |
3.39 m |
2.85 m x 3.39 m |
https://www.realtor.ca/real-estate/28858443/11116-69-st-nw-edmonton-bellevue
