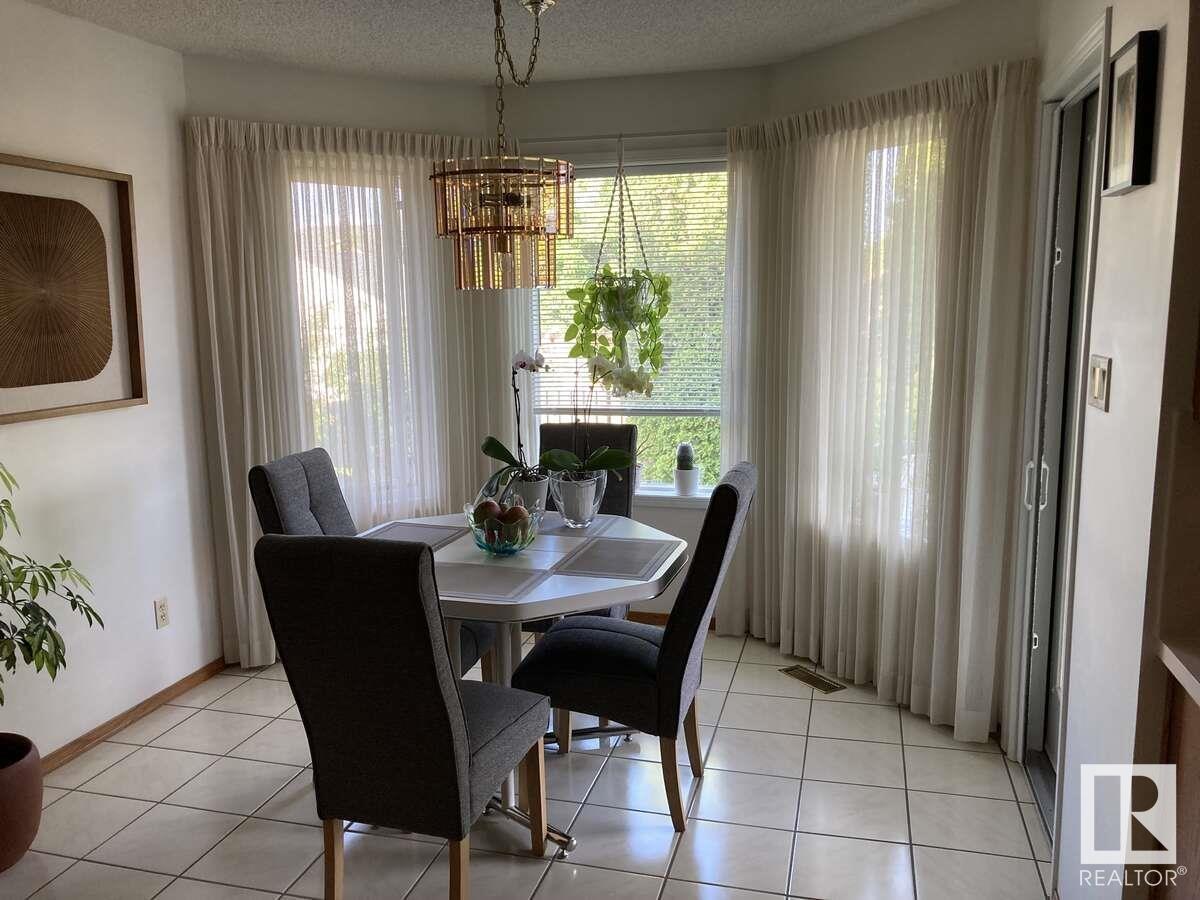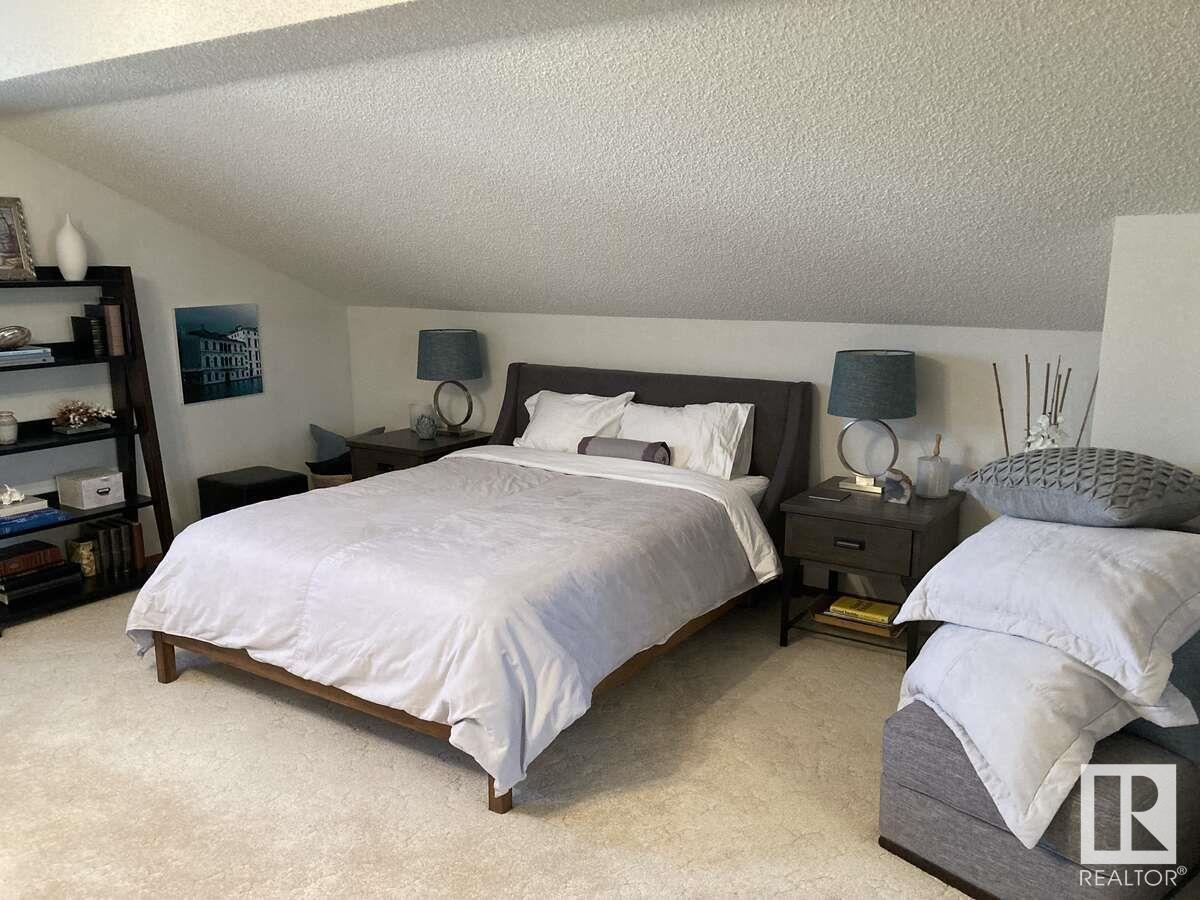7 Bedroom
4 Bathroom
3007.4366 sqft
Fireplace
Forced Air
$669,000
For more information, please click on View Listing on Realtor Website. Welcome to this stunning executive 3008 square foot custom built two storey home nestled in a quite crescent in the desired neighborhood of Prince Rupert. The location is second to none, close to shopping at Kingsway Garden Mall, Superstore, Canadian Tire, and to NAIT, Royal Alexander and Glenrose hospitals, schools, and Central Lions Recreation Centre. Most attractive is a short seven minute drive to downtown and to Westmount Mall. Some of the perks of this spectacular home is the completely fenced private back yard adorned by a multitude of plants and fruit trees along with beautiful landscaping, double level rear deck, and a nice front concrete patio which is perfect for relaxing and watching the sun go down. On entering this beautiful home with its large foyer, you are immediately drawn to the impressive vaulted ceiling, the large livingroom, and grand dining room. Many features for this one of a kind! (id:47041)
Property Details
|
MLS® Number
|
E4392842 |
|
Property Type
|
Single Family |
|
Neigbourhood
|
Prince Rupert |
|
Amenities Near By
|
Golf Course, Playground, Public Transit, Schools, Shopping |
|
Features
|
Treed, Paved Lane, Lane, Wood Windows, Exterior Walls- 2x6", No Smoking Home, Level |
|
Parking Space Total
|
4 |
|
Structure
|
Deck, Patio(s) |
|
View Type
|
City View |
Building
|
Bathroom Total
|
4 |
|
Bedrooms Total
|
7 |
|
Amenities
|
Security Window/bars |
|
Appliances
|
Alarm System, Dishwasher, Dryer, Fan, Garage Door Opener Remote(s), Garage Door Opener, Hood Fan, Humidifier, Intercom, Microwave, Refrigerator, Storage Shed, Stove, Washer, Window Coverings |
|
Basement Development
|
Finished |
|
Basement Type
|
Full (finished) |
|
Ceiling Type
|
Vaulted |
|
Constructed Date
|
1987 |
|
Construction Style Attachment
|
Detached |
|
Fireplace Fuel
|
Wood |
|
Fireplace Present
|
Yes |
|
Fireplace Type
|
Unknown |
|
Heating Type
|
Forced Air |
|
Stories Total
|
2 |
|
Size Interior
|
3007.4366 Sqft |
|
Type
|
House |
Parking
|
Attached Garage
|
|
|
Parking Pad
|
|
Land
|
Acreage
|
No |
|
Fence Type
|
Fence |
|
Land Amenities
|
Golf Course, Playground, Public Transit, Schools, Shopping |
|
Size Irregular
|
580.47 |
|
Size Total
|
580.47 M2 |
|
Size Total Text
|
580.47 M2 |
Rooms
| Level |
Type |
Length |
Width |
Dimensions |
|
Basement |
Bedroom 5 |
3.74 m |
4.51 m |
3.74 m x 4.51 m |
|
Basement |
Bedroom 6 |
4.96 m |
3.35 m |
4.96 m x 3.35 m |
|
Basement |
Additional Bedroom |
3.73 m |
3.04 m |
3.73 m x 3.04 m |
|
Main Level |
Living Room |
5.9 m |
4.2 m |
5.9 m x 4.2 m |
|
Main Level |
Dining Room |
4.4 m |
3.2 m |
4.4 m x 3.2 m |
|
Main Level |
Kitchen |
4.3 m |
3 m |
4.3 m x 3 m |
|
Main Level |
Family Room |
5.5 m |
4.1 m |
5.5 m x 4.1 m |
|
Main Level |
Bedroom 4 |
3.7 m |
3.7 m |
3.7 m x 3.7 m |
|
Main Level |
Breakfast |
3 m |
3 m |
3 m x 3 m |
|
Upper Level |
Primary Bedroom |
6.1 m |
4.3 m |
6.1 m x 4.3 m |
|
Upper Level |
Bedroom 2 |
4.9 m |
4.8 m |
4.9 m x 4.8 m |
|
Upper Level |
Bedroom 3 |
3.5 m |
4.1 m |
3.5 m x 4.1 m |

























