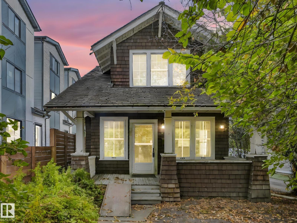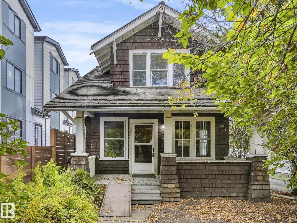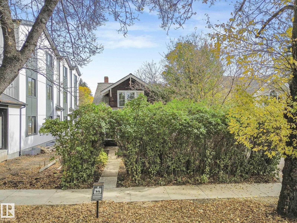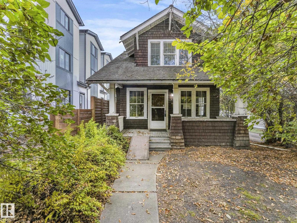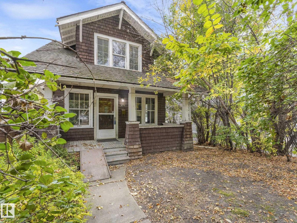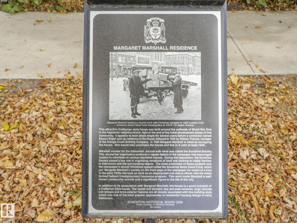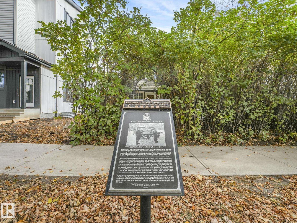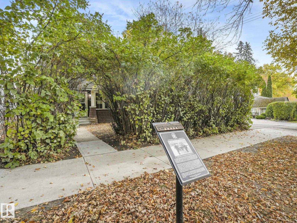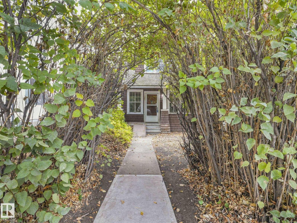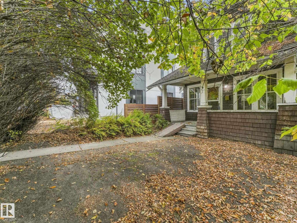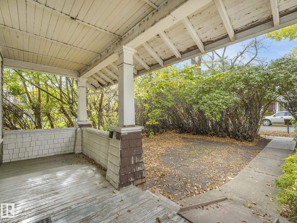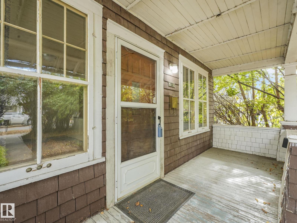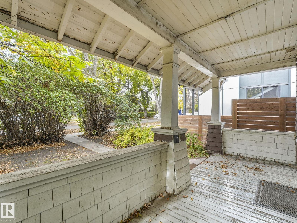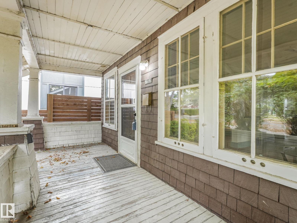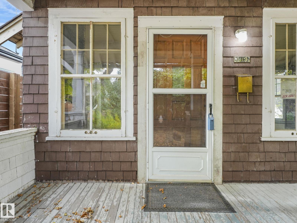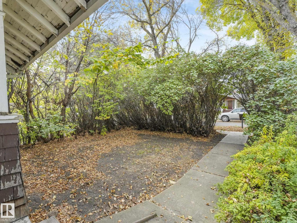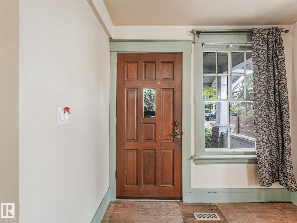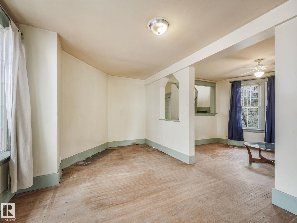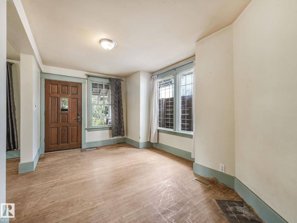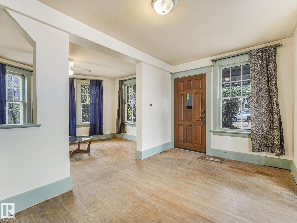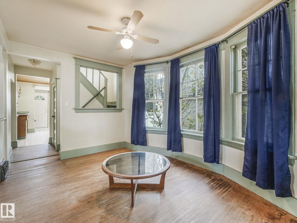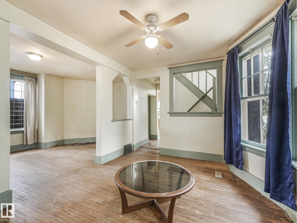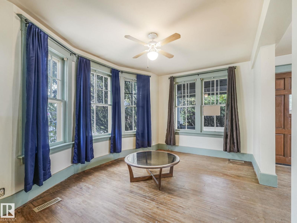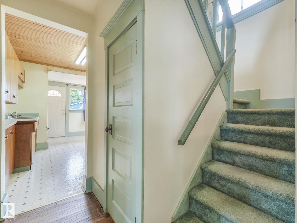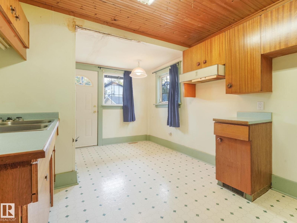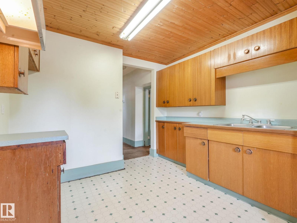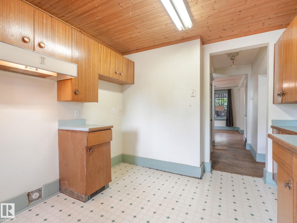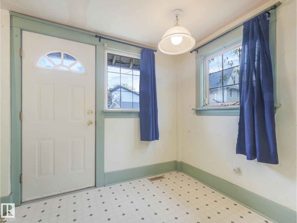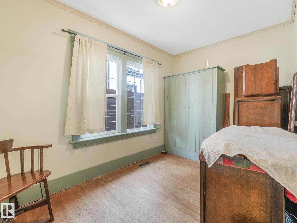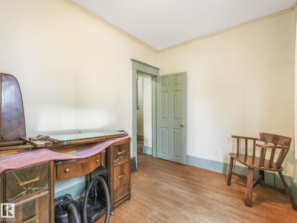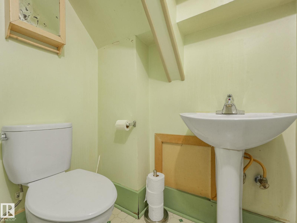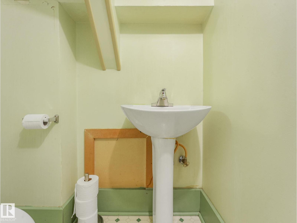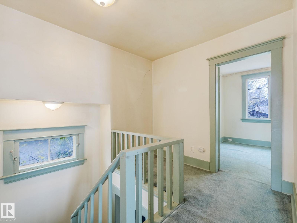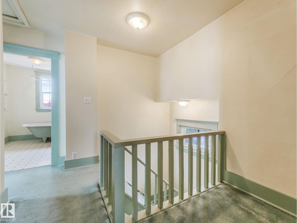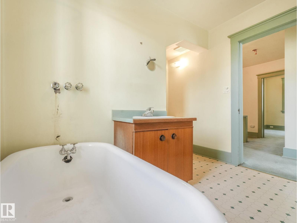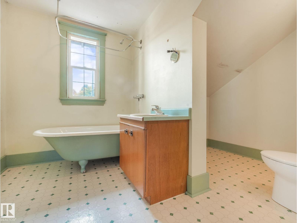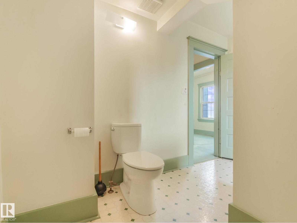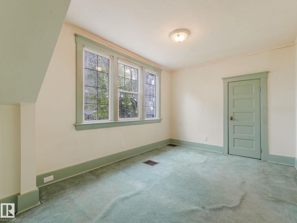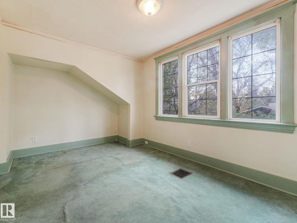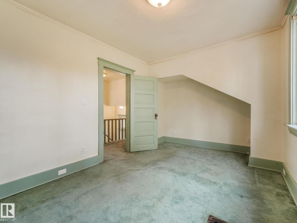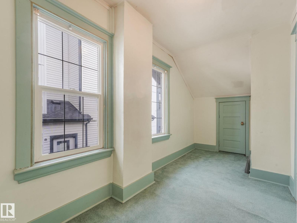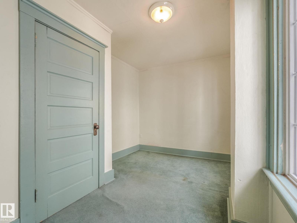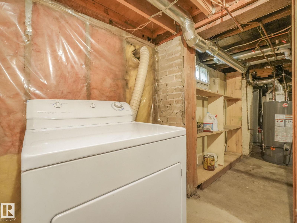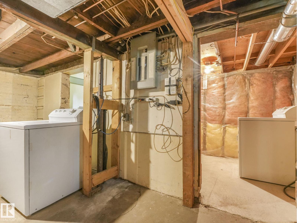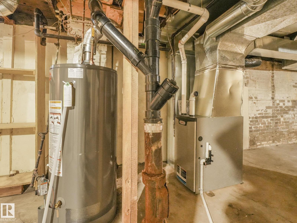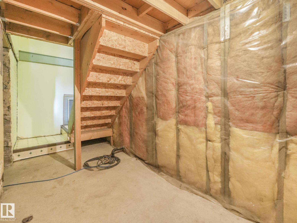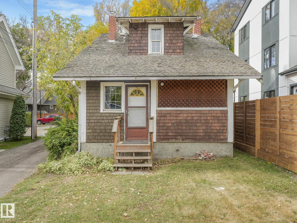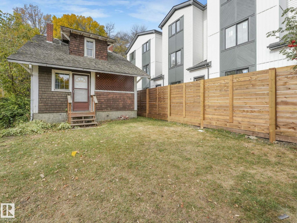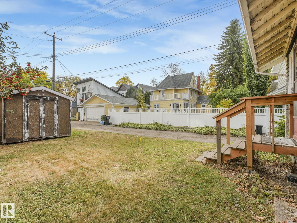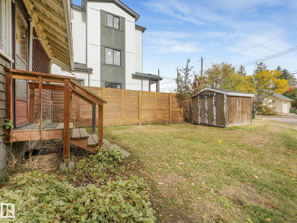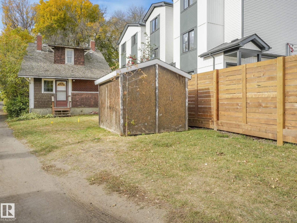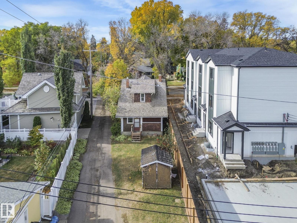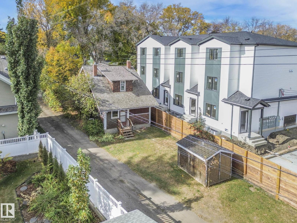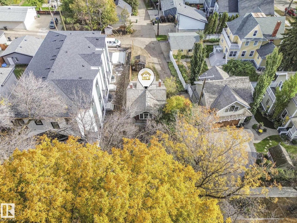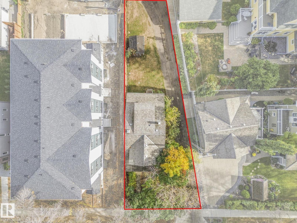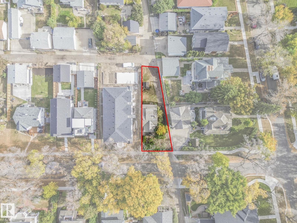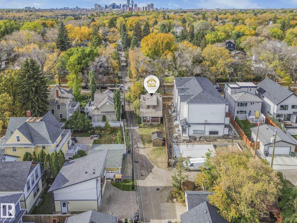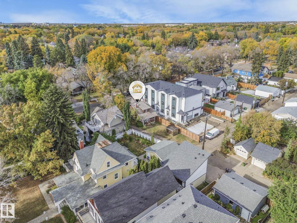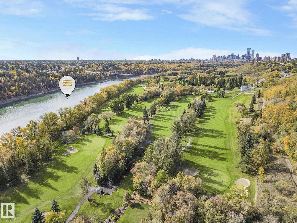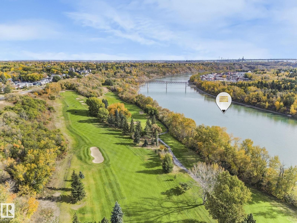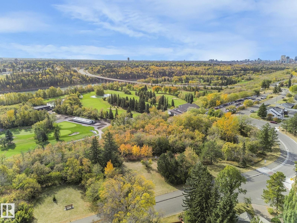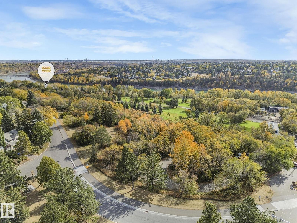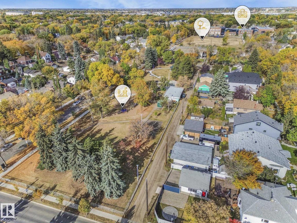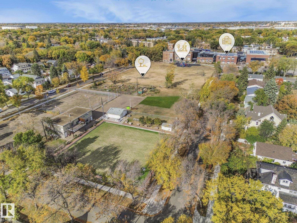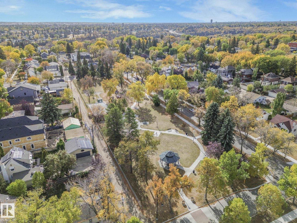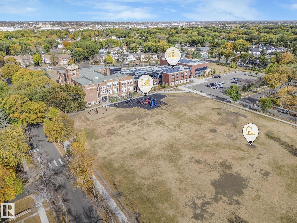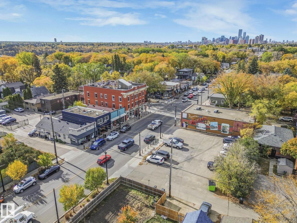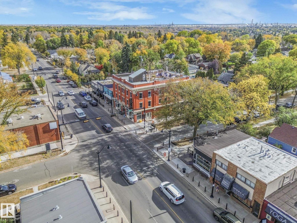3 Bedroom
2 Bathroom
1,170 ft2
Forced Air
$299,900
The 'Margaret Marshall' Residence ~ A timeless gem nestled in the heart of historic Highlands, this charming 2-storey Craftsman-style home has stood gracefully for over a century. Just 1 block from Ada Boulevard & the River Valley, and a short stroll to the golf course, shops, and cafés of 112 Ave... the location blends heritage with lifestyle. Offering 1,170 sq. ft., the home features 3 bedrooms and 1.5 baths, with a welcoming covered front veranda & a private front yard. Inside, the main floor showcases the layout of a bygone era – once home to a formal parlour & adjacent living room, with a kitchen at the rear opening onto the back porch and yard. While thoughtful updates have been made over the years – including new toilets (2021), floor drain and cast iron p-trap replacement (2021), a high-efficiency furnace (2024), H20 tank (2021) – the home awaits a discerning buyer with vision & passion to restore its vintage character & original details. A rare opportunity to own a piece of Edmonton's history! (id:47041)
Property Details
|
MLS® Number
|
E4462762 |
|
Property Type
|
Single Family |
|
Neigbourhood
|
Highlands (Edmonton) |
|
Amenities Near By
|
Playground, Public Transit, Schools, Shopping |
|
Features
|
Corner Site, See Remarks, Lane |
|
Parking Space Total
|
1 |
|
Structure
|
Porch |
Building
|
Bathroom Total
|
2 |
|
Bedrooms Total
|
3 |
|
Appliances
|
Dryer, Washer |
|
Basement Development
|
Unfinished |
|
Basement Type
|
Partial (unfinished) |
|
Constructed Date
|
1910 |
|
Construction Style Attachment
|
Detached |
|
Half Bath Total
|
1 |
|
Heating Type
|
Forced Air |
|
Stories Total
|
2 |
|
Size Interior
|
1,170 Ft2 |
|
Type
|
House |
Parking
Land
|
Acreage
|
No |
|
Land Amenities
|
Playground, Public Transit, Schools, Shopping |
|
Size Irregular
|
249.62 |
|
Size Total
|
249.62 M2 |
|
Size Total Text
|
249.62 M2 |
Rooms
| Level |
Type |
Length |
Width |
Dimensions |
|
Main Level |
Living Room |
3.07 m |
4.14 m |
3.07 m x 4.14 m |
|
Main Level |
Dining Room |
2.82 m |
1.77 m |
2.82 m x 1.77 m |
|
Main Level |
Kitchen |
2.94 m |
2.62 m |
2.94 m x 2.62 m |
|
Main Level |
Family Room |
3.07 m |
5.21 m |
3.07 m x 5.21 m |
|
Main Level |
Bedroom 3 |
2.25 m |
3.67 m |
2.25 m x 3.67 m |
|
Upper Level |
Primary Bedroom |
4.44 m |
2.87 m |
4.44 m x 2.87 m |
|
Upper Level |
Bedroom 2 |
2.61 m |
4.84 m |
2.61 m x 4.84 m |
https://www.realtor.ca/real-estate/29008265/11119-62-st-nw-edmonton-highlands-edmonton
