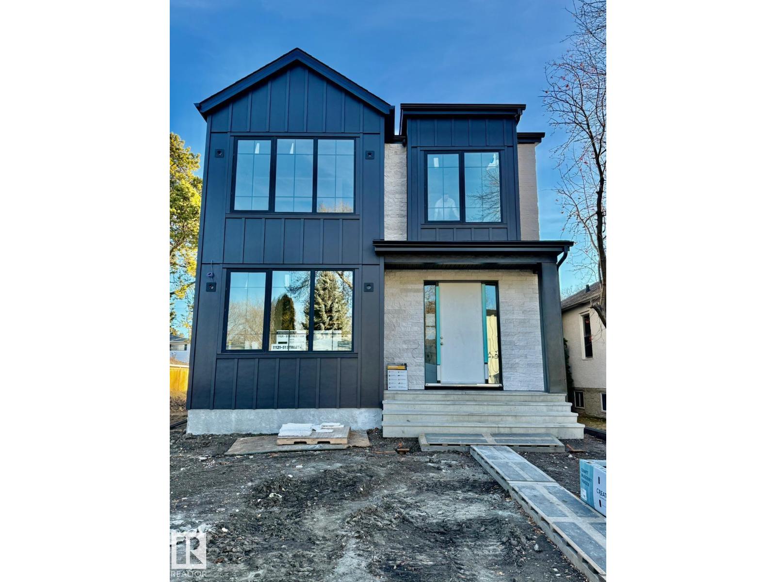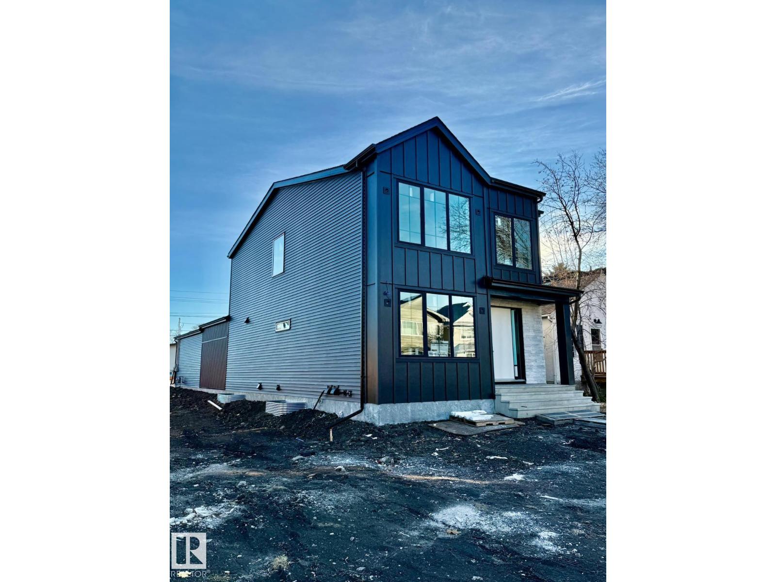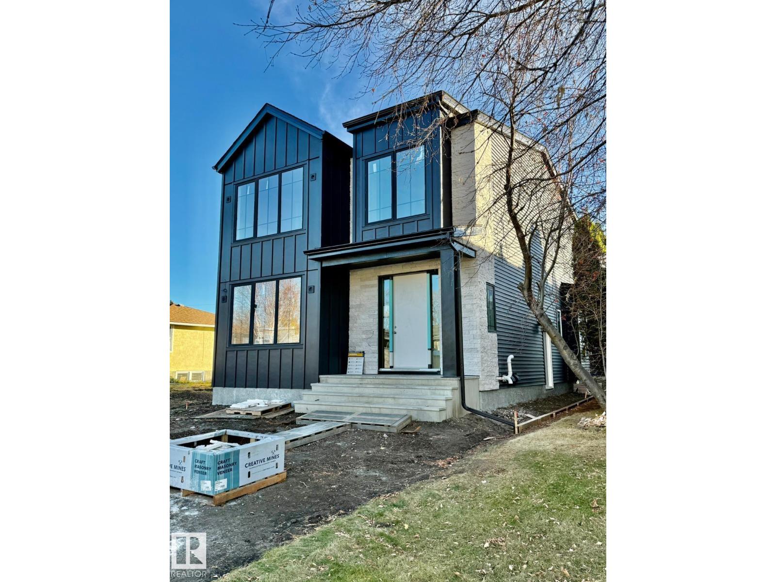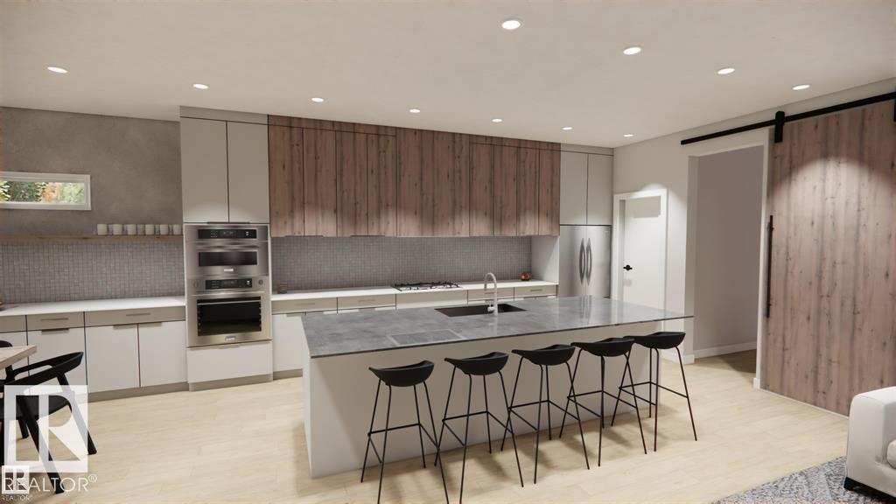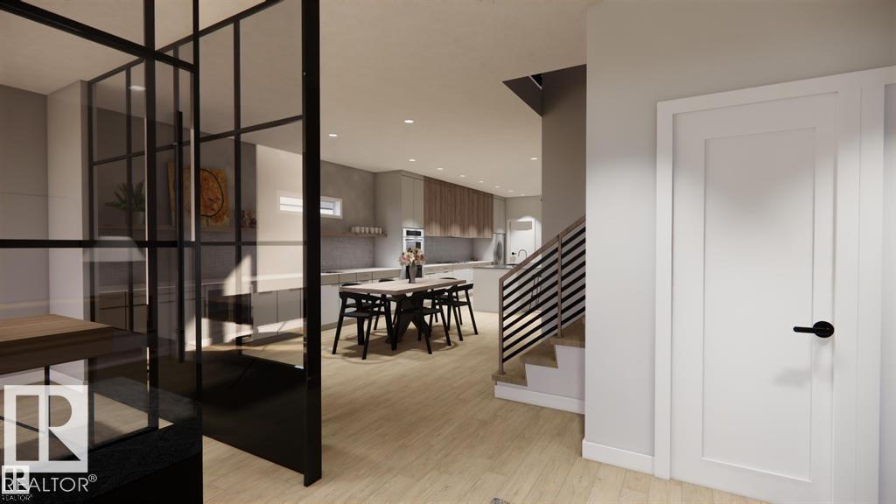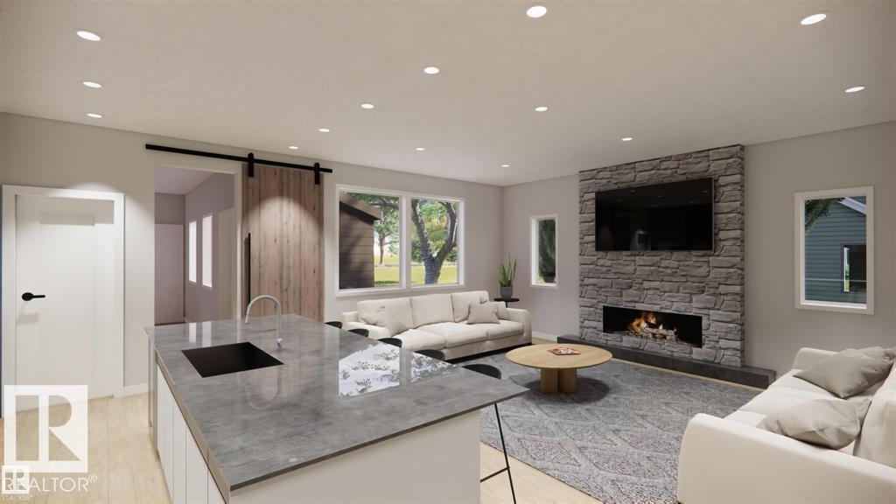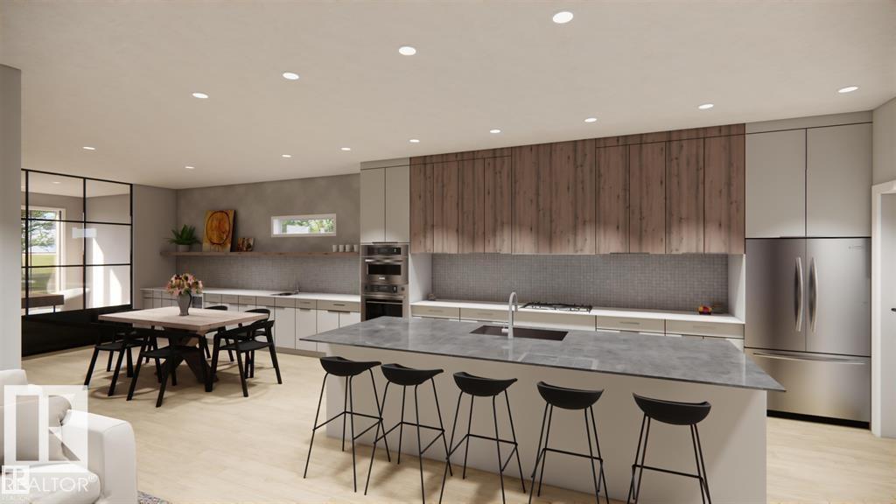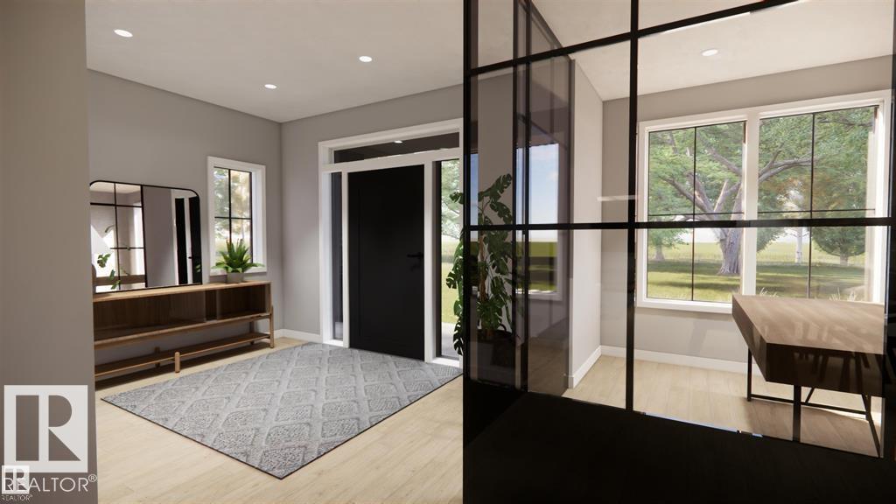5 Bedroom
5 Bathroom
2,300 ft2
Forced Air
$1,299,000
Experience refined craftsmanship and modern comfort in this exceptional Santini Developments home designed by Matt & Ash Design. Offering over 3,300 sq ft of total living space (2,300 sq ft above grade), this stunning property features two primary suites, one upstairs and one in the fully finished basement - ideal for multi-generational living or guests. With 5 spacious bedrooms and 4.5 baths, this home showcases an open-concept main floor with luxury finishes, a gourmet maple kitchen with wall oven and gas cooktop, and a bright, inviting living area perfect for entertaining. The heated double garage connects through a breezeway and mudroom for convenience. Complete with central A/C, Hardie board, stone, and vinyl exterior, and Santini’s signature quality craftsmanship - all just steps from parks, top-rated schools, and the beautiful river valley. (id:47041)
Property Details
|
MLS® Number
|
E4464855 |
|
Property Type
|
Single Family |
|
Neigbourhood
|
Highlands (Edmonton) |
|
Amenities Near By
|
Schools, Shopping |
|
Features
|
Wet Bar |
Building
|
Bathroom Total
|
5 |
|
Bedrooms Total
|
5 |
|
Amenities
|
Ceiling - 9ft |
|
Appliances
|
Dishwasher, Dryer, Hood Fan, Oven - Built-in, Refrigerator, Stove, Washer, See Remarks |
|
Basement Development
|
Finished |
|
Basement Type
|
Full (finished) |
|
Constructed Date
|
2025 |
|
Construction Style Attachment
|
Detached |
|
Fire Protection
|
Smoke Detectors |
|
Half Bath Total
|
1 |
|
Heating Type
|
Forced Air |
|
Stories Total
|
2 |
|
Size Interior
|
2,300 Ft2 |
|
Type
|
House |
Parking
|
Attached Garage
|
|
|
Heated Garage
|
|
|
Oversize
|
|
Land
|
Acreage
|
No |
|
Land Amenities
|
Schools, Shopping |
Rooms
| Level |
Type |
Length |
Width |
Dimensions |
|
Basement |
Bedroom 4 |
12.6 m |
10.6 m |
12.6 m x 10.6 m |
|
Basement |
Bedroom 5 |
12.6 m |
10.6 m |
12.6 m x 10.6 m |
|
Basement |
Games Room |
14 m |
10.6 m |
14 m x 10.6 m |
|
Main Level |
Living Room |
18.6 m |
11 m |
18.6 m x 11 m |
|
Main Level |
Dining Room |
16 m |
10 m |
16 m x 10 m |
|
Main Level |
Kitchen |
13 m |
10.6 m |
13 m x 10.6 m |
|
Main Level |
Den |
10 m |
12 m |
10 m x 12 m |
|
Main Level |
Mud Room |
5.6 m |
5 m |
5.6 m x 5 m |
|
Main Level |
Pantry |
5.6 m |
5 m |
5.6 m x 5 m |
|
Upper Level |
Primary Bedroom |
13 m |
12 m |
13 m x 12 m |
|
Upper Level |
Bedroom 2 |
9.3 m |
11.1 m |
9.3 m x 11.1 m |
|
Upper Level |
Bedroom 3 |
9.3 m |
11.8 m |
9.3 m x 11.8 m |
|
Upper Level |
Laundry Room |
5 m |
5 m |
5 m x 5 m |
https://www.realtor.ca/real-estate/29073383/11121-51-st-nw-edmonton-highlands-edmonton
