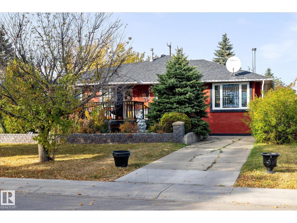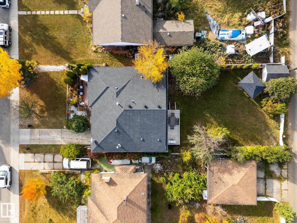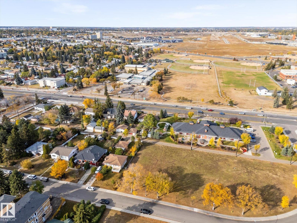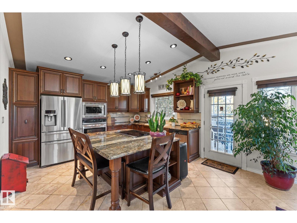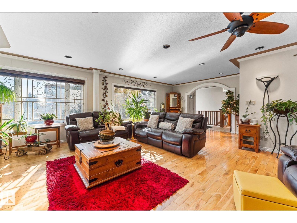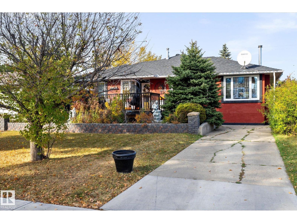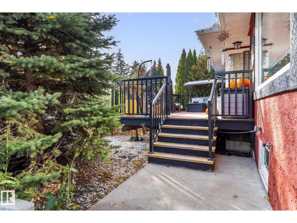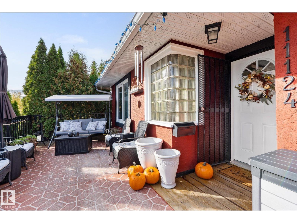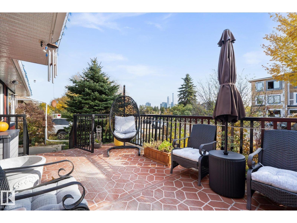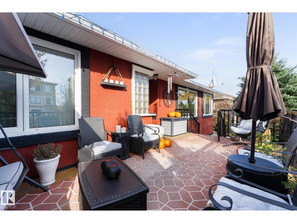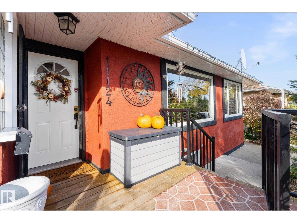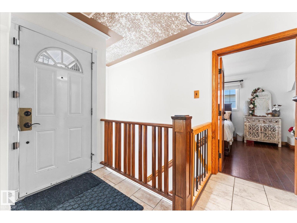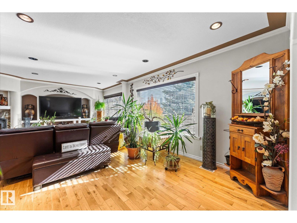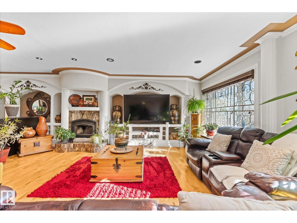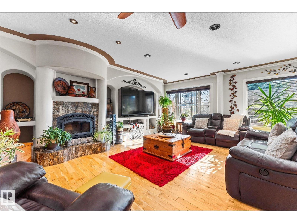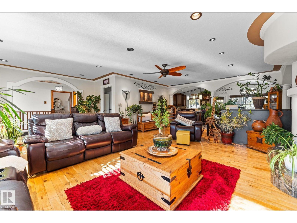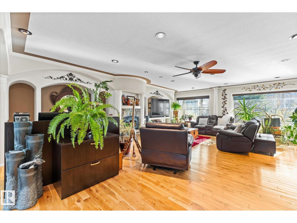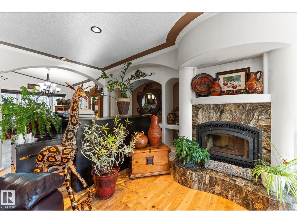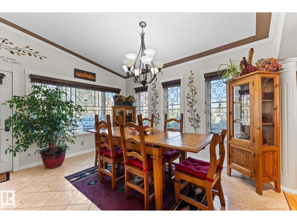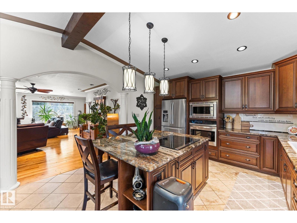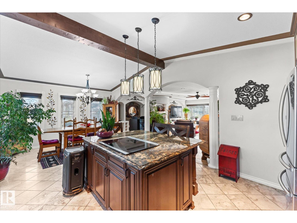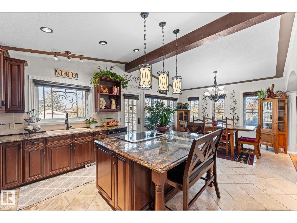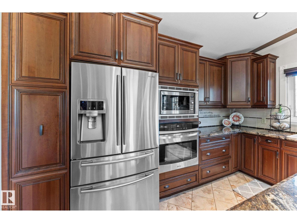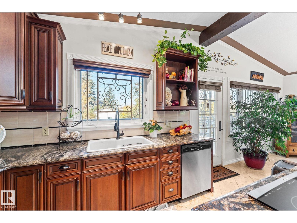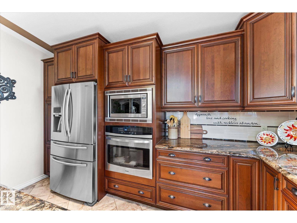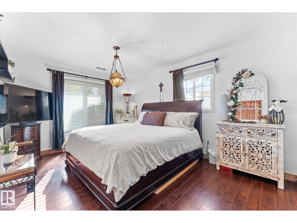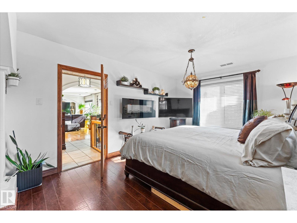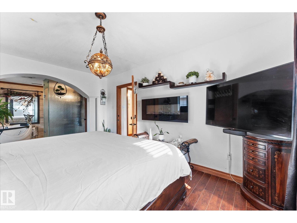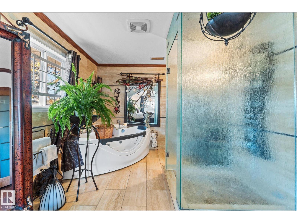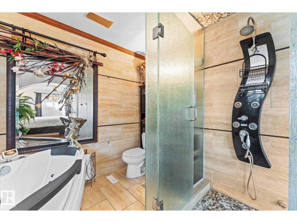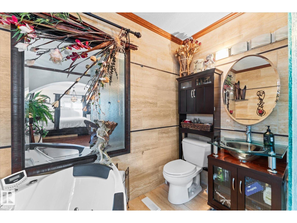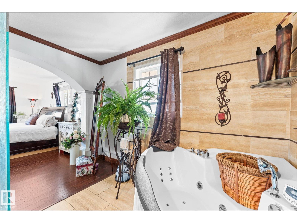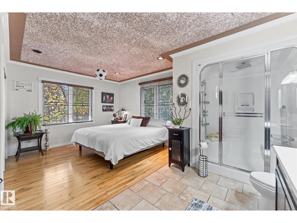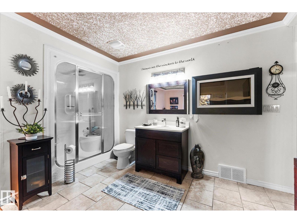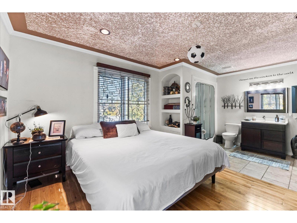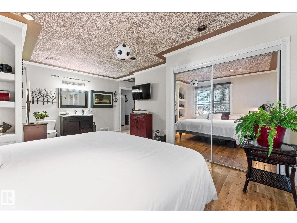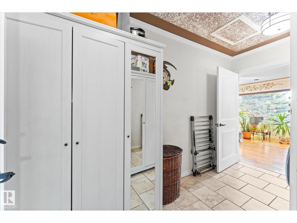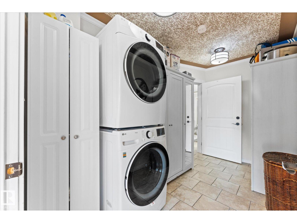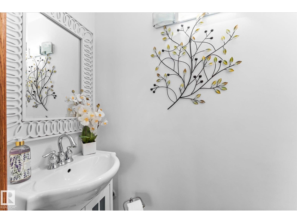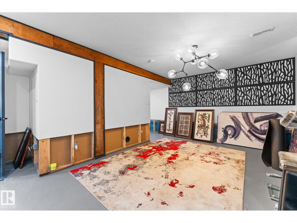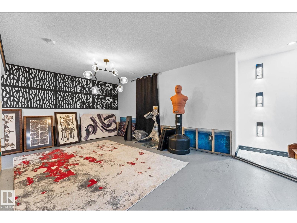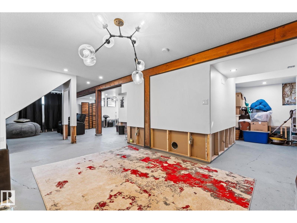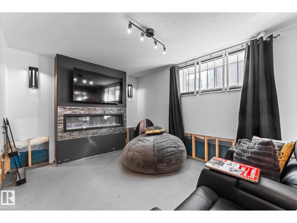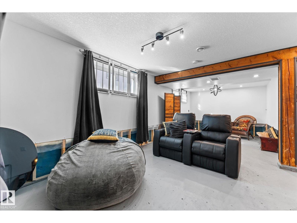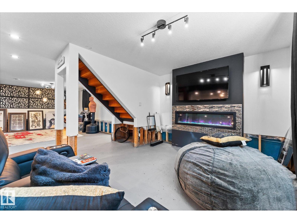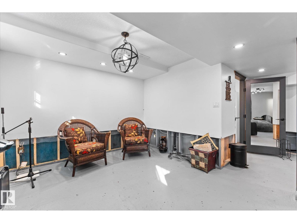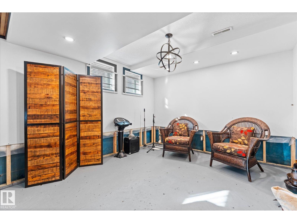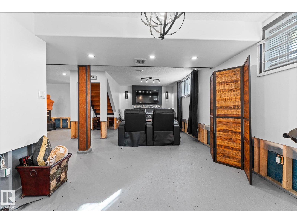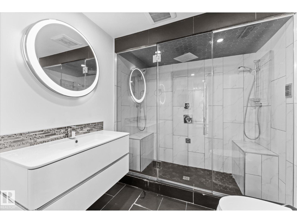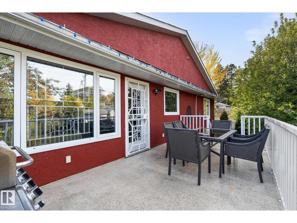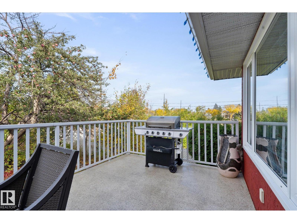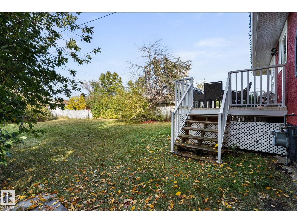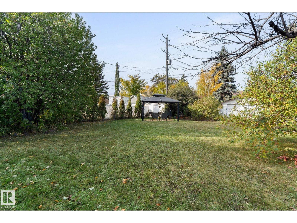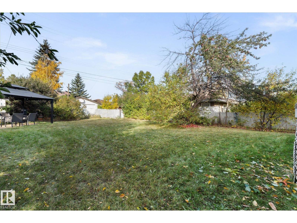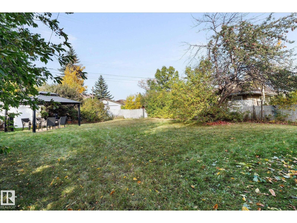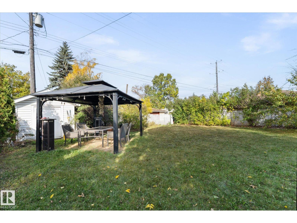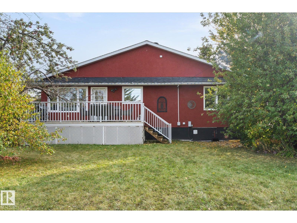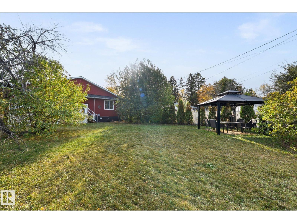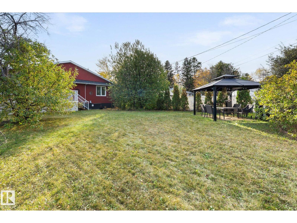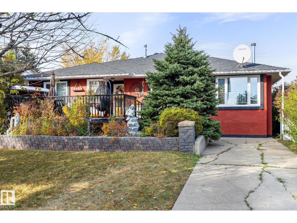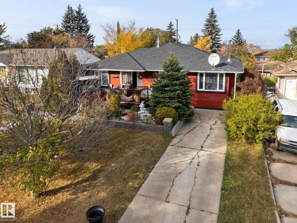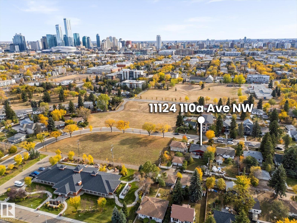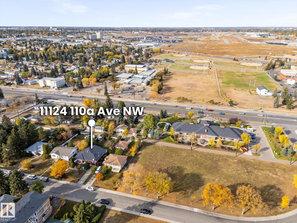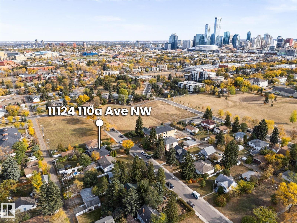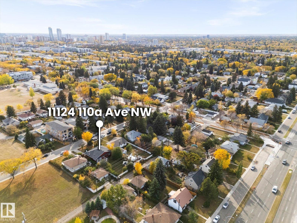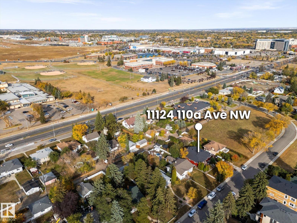2 Bedroom
4 Bathroom
1,811 ft2
Bungalow
Fireplace
Forced Air
$639,000
Eloquently kept mid century charm with no expense spared upgrading this gorgeous home to meet the modern lifestyle! Sitting on a massive lot, this equally large and expanded bungalow offers over 2,700 total sq ft of total living space, 2 beds upstairs, space to add another in the partly finished basement, main floor laundry to age into, and 3.5 gorgeous bathrooms (2 with steam showers). The main floor is bright, expansive, wide open with clean sight lines thanks to the engineered addition, and the kitchen is a chefs dream and entertainers canvas. The list of upgrades is long including: a/c, new furnace/hot water tank, bathrooms, weeping tile, sump pump, waterproofing foundation, electrical service, plumbing, windows, roof, gas bbq hook up, insulation, hot tub rough in, and exterior Italian old world style stucco. Queen Mary Park is the perfect proximity to downtown, two major LRT stations, schools K to University, the Royal Alex, Kingsway Mall, dining/entertainment - everything you need in life! (id:47041)
Property Details
|
MLS® Number
|
E4461771 |
|
Property Type
|
Single Family |
|
Neigbourhood
|
Queen Mary Park |
|
Amenities Near By
|
Shopping |
|
Structure
|
Deck |
Building
|
Bathroom Total
|
4 |
|
Bedrooms Total
|
2 |
|
Appliances
|
Dishwasher, Dryer, Oven - Built-in, Microwave, Refrigerator, Stove, Washer |
|
Architectural Style
|
Bungalow |
|
Basement Development
|
Partially Finished |
|
Basement Type
|
Full (partially Finished) |
|
Ceiling Type
|
Open, Vaulted |
|
Constructed Date
|
1951 |
|
Construction Style Attachment
|
Detached |
|
Fire Protection
|
Smoke Detectors |
|
Fireplace Fuel
|
Wood |
|
Fireplace Present
|
Yes |
|
Fireplace Type
|
Unknown |
|
Half Bath Total
|
1 |
|
Heating Type
|
Forced Air |
|
Stories Total
|
1 |
|
Size Interior
|
1,811 Ft2 |
|
Type
|
House |
Land
|
Acreage
|
No |
|
Land Amenities
|
Shopping |
Rooms
| Level |
Type |
Length |
Width |
Dimensions |
|
Basement |
Recreation Room |
7.85 m |
9.97 m |
7.85 m x 9.97 m |
|
Main Level |
Living Room |
7.65 m |
7.51 m |
7.65 m x 7.51 m |
|
Main Level |
Dining Room |
4.08 m |
2.86 m |
4.08 m x 2.86 m |
|
Main Level |
Kitchen |
4.08 m |
4.28 m |
4.08 m x 4.28 m |
|
Main Level |
Primary Bedroom |
4.67 m |
3.4 m |
4.67 m x 3.4 m |
|
Main Level |
Bedroom 2 |
4.01 m |
3.32 m |
4.01 m x 3.32 m |
https://www.realtor.ca/real-estate/28979619/11124-110a-av-nw-edmonton-queen-mary-park
