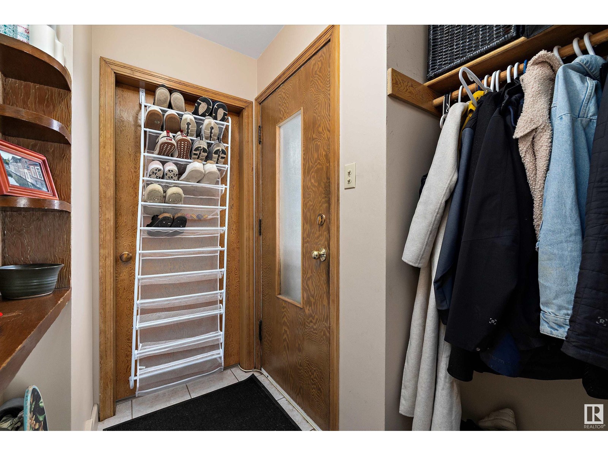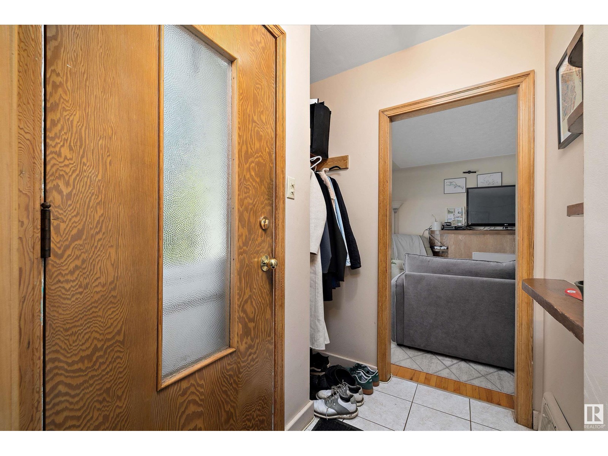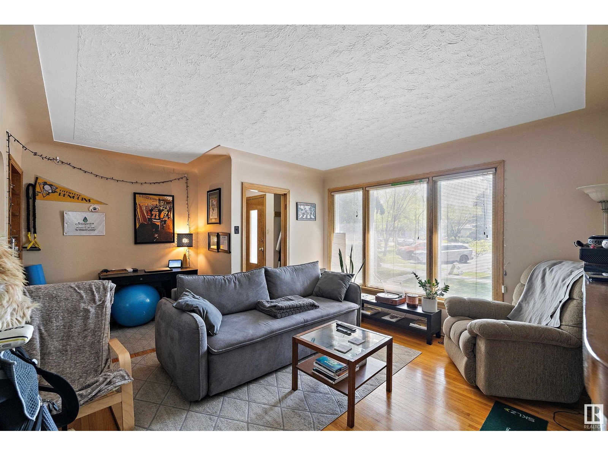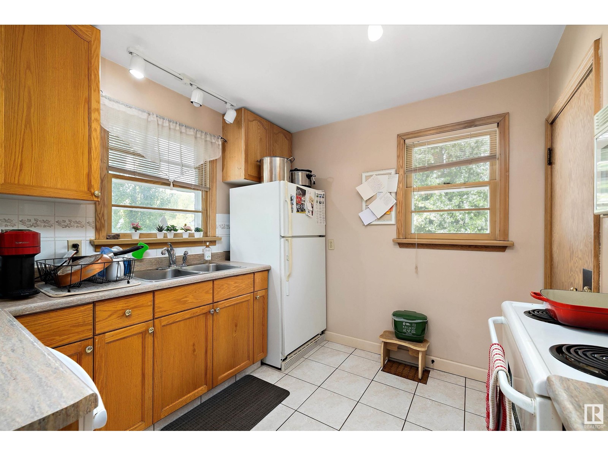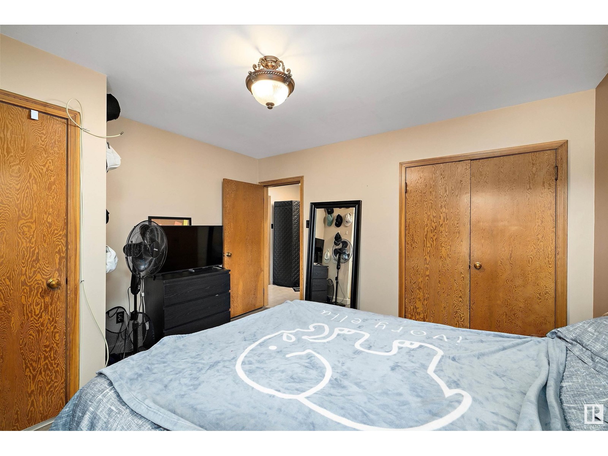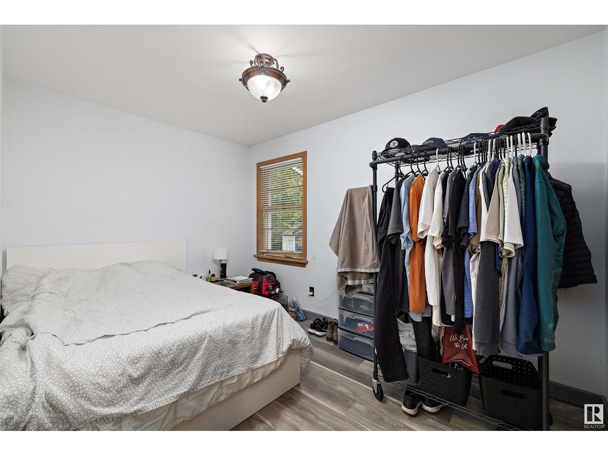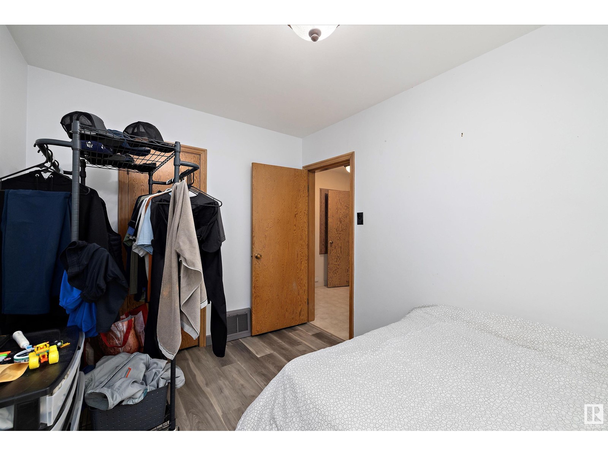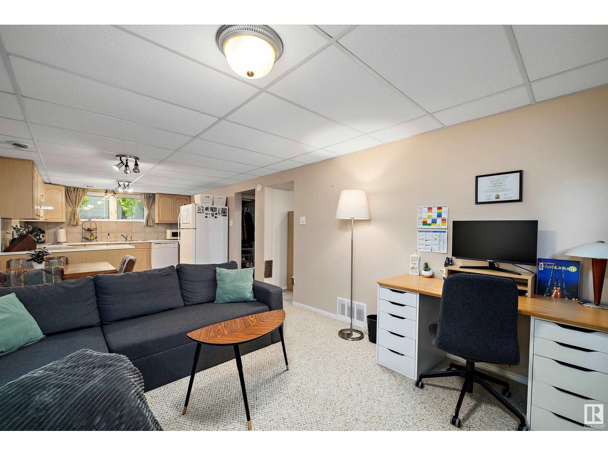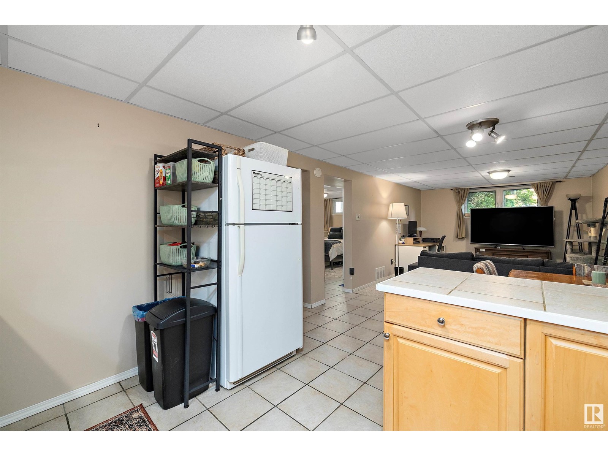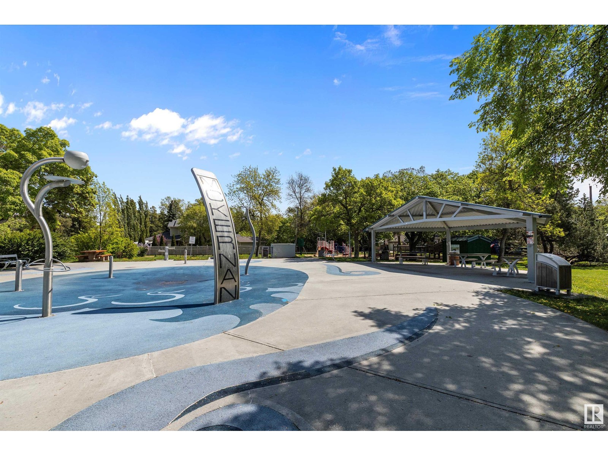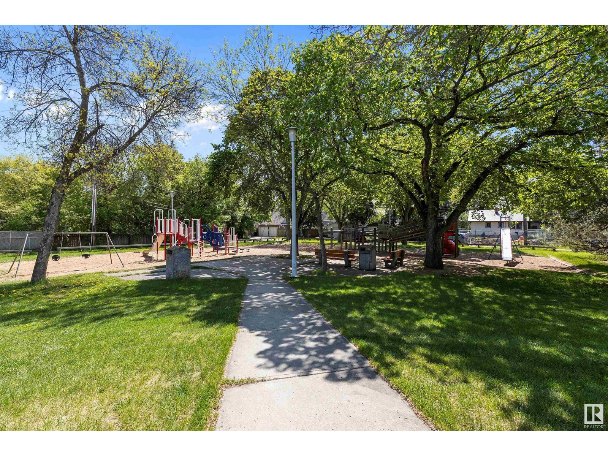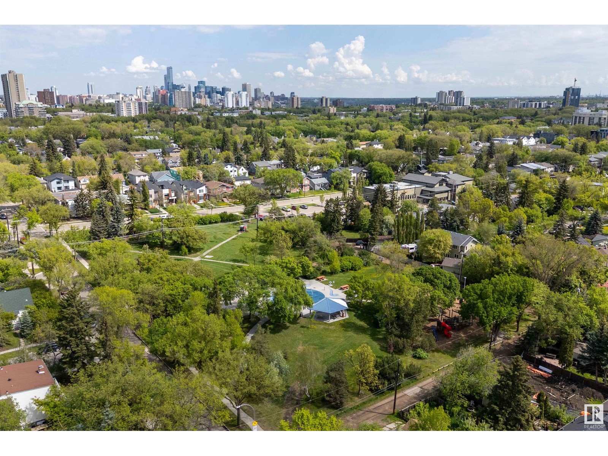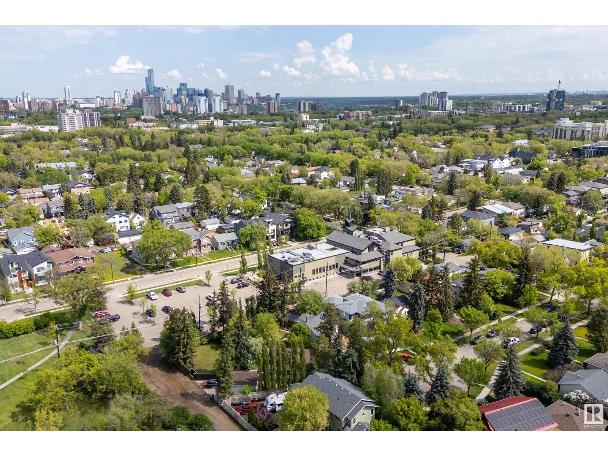3 Bedroom
2 Bathroom
905 ft2
Bungalow
Forced Air
$684,110
Beautifully maintained bungalow on a HUGE Fully Fenced 951 square meter Pie Lot backing onto McKernan Park! Home features 2 newer hot water tanks, sewer line replaced between house and alley with weeping tile and sump pump. 40 year shingles, double detached garage floor replaced 3 years ago. Inside the home you'll discover coved ceilings in the main floor living room and a cozy 2 bedroom plan. 2 kitchens, 2 living rooms, 2 full baths, 3rd bedroom in basement, shared laundry with wash sink, immaculately kept top to bottom. (id:47041)
Property Details
|
MLS® Number
|
E4439097 |
|
Property Type
|
Single Family |
|
Neigbourhood
|
McKernan |
|
Amenities Near By
|
Park, Playground, Public Transit, Schools, Shopping |
|
Features
|
Treed, See Remarks, Park/reserve, Lane, No Smoking Home, Level |
|
Parking Space Total
|
5 |
Building
|
Bathroom Total
|
2 |
|
Bedrooms Total
|
3 |
|
Appliances
|
Dryer, Garage Door Opener, Microwave Range Hood Combo, Storage Shed, Washer, Window Coverings, Refrigerator, Two Stoves, Dishwasher |
|
Architectural Style
|
Bungalow |
|
Basement Development
|
Finished |
|
Basement Type
|
Full (finished) |
|
Constructed Date
|
1951 |
|
Construction Style Attachment
|
Detached |
|
Heating Type
|
Forced Air |
|
Stories Total
|
1 |
|
Size Interior
|
905 Ft2 |
|
Type
|
House |
Parking
|
Detached Garage
|
|
|
Oversize
|
|
|
R V
|
|
Land
|
Acreage
|
No |
|
Fence Type
|
Fence |
|
Land Amenities
|
Park, Playground, Public Transit, Schools, Shopping |
|
Size Irregular
|
951.8 |
|
Size Total
|
951.8 M2 |
|
Size Total Text
|
951.8 M2 |
Rooms
| Level |
Type |
Length |
Width |
Dimensions |
|
Basement |
Bedroom 3 |
3.98 m |
2.77 m |
3.98 m x 2.77 m |
|
Basement |
Second Kitchen |
3.23 m |
2.77 m |
3.23 m x 2.77 m |
|
Basement |
Laundry Room |
|
|
Measurements not available |
|
Basement |
Breakfast |
3.25 m |
2.07 m |
3.25 m x 2.07 m |
|
Main Level |
Living Room |
4.05 m |
4.97 m |
4.05 m x 4.97 m |
|
Main Level |
Dining Room |
1.97 m |
3.12 m |
1.97 m x 3.12 m |
|
Main Level |
Kitchen |
3.06 m |
2.93 m |
3.06 m x 2.93 m |
|
Main Level |
Primary Bedroom |
3.45 m |
3.78 m |
3.45 m x 3.78 m |
|
Main Level |
Bedroom 2 |
3.7 m |
2.56 m |
3.7 m x 2.56 m |
https://www.realtor.ca/real-estate/28384197/11128-75-av-nw-edmonton-mckernan



