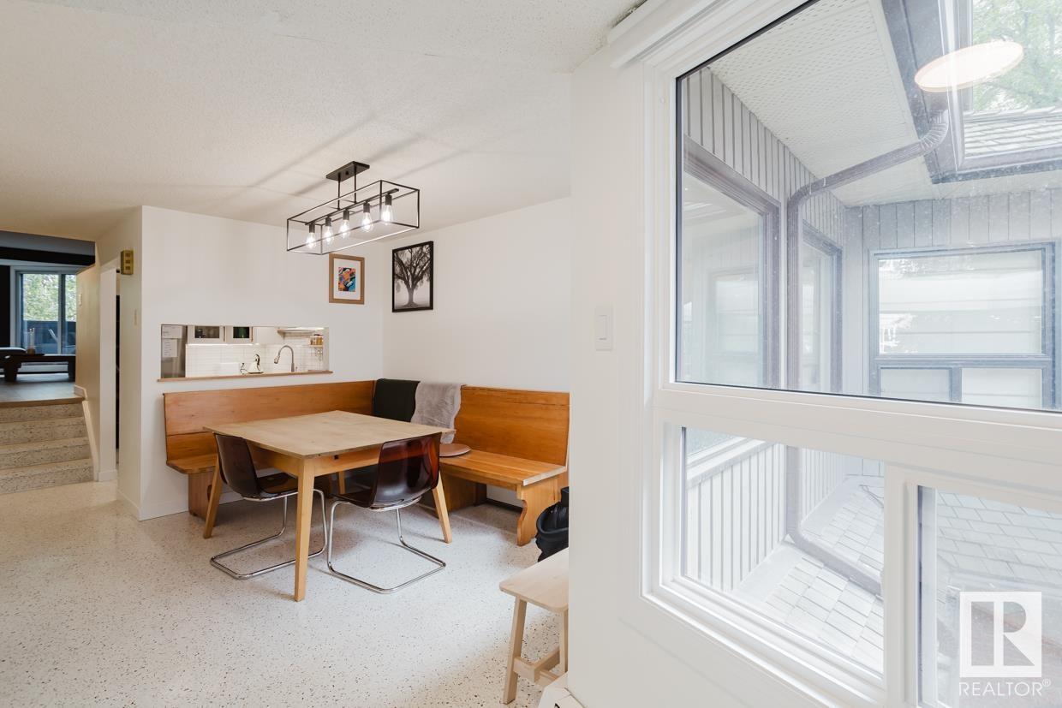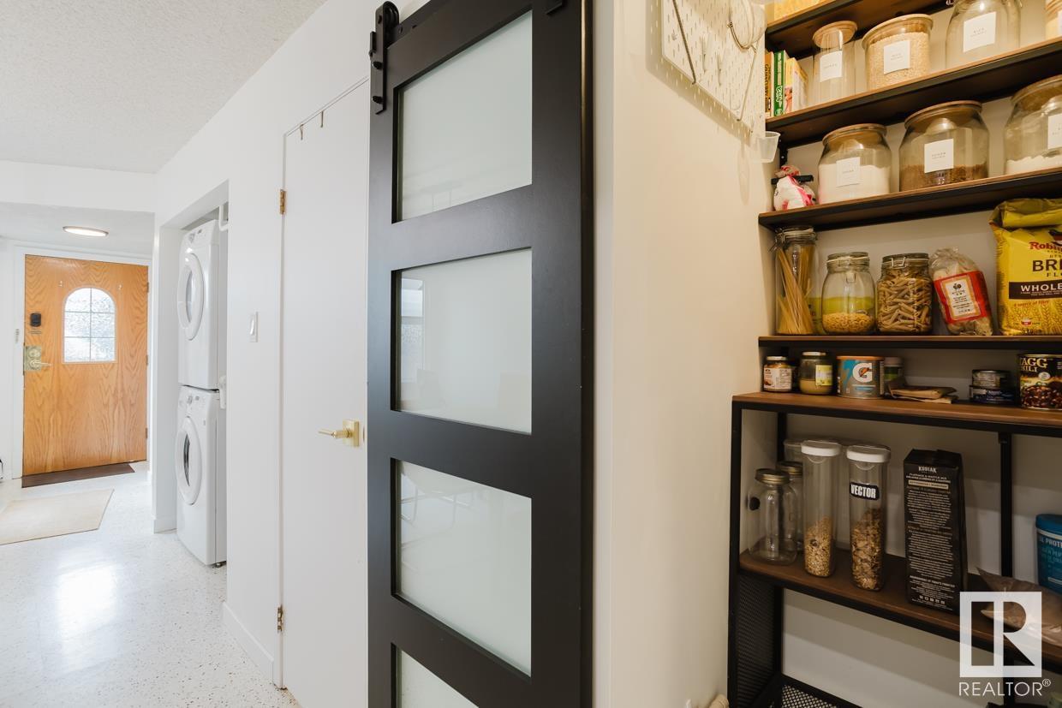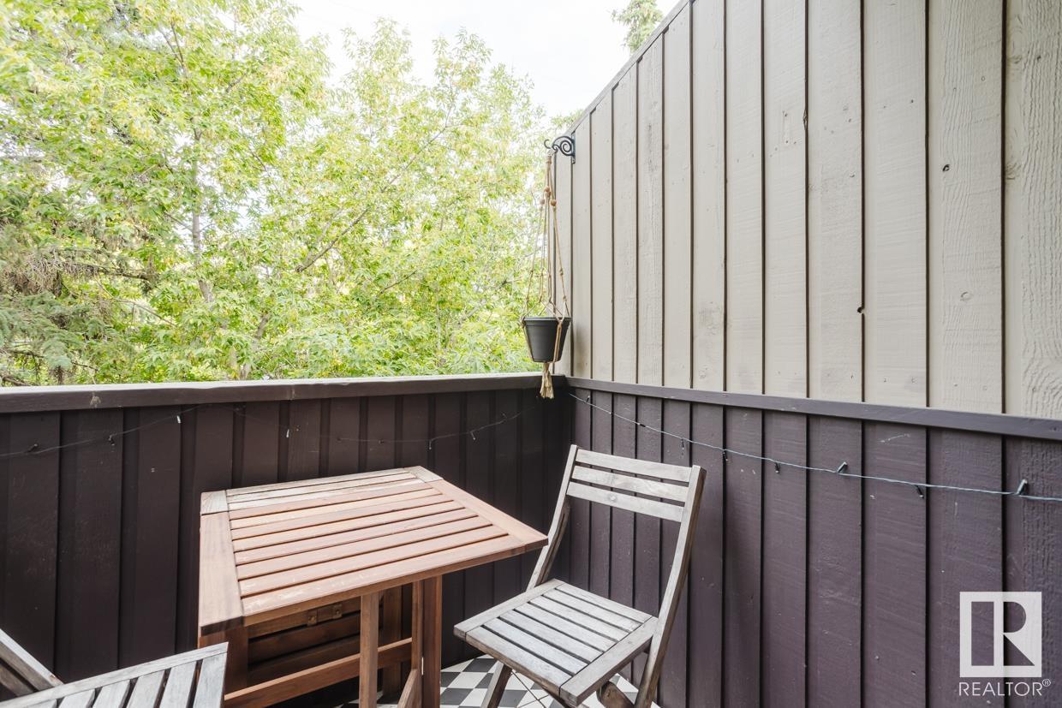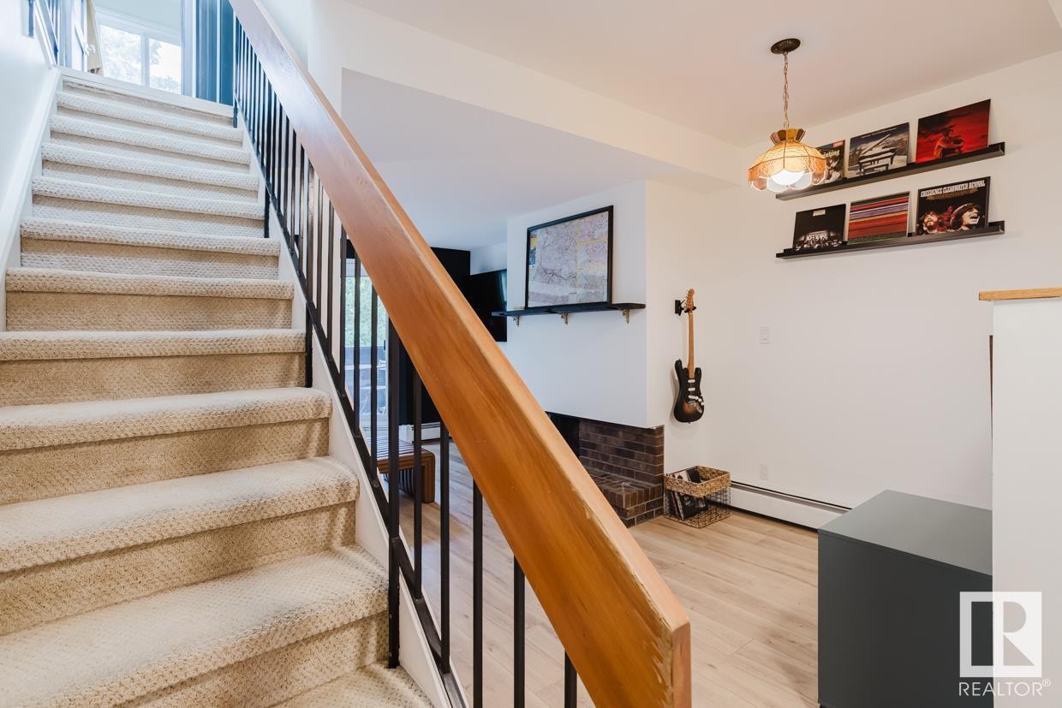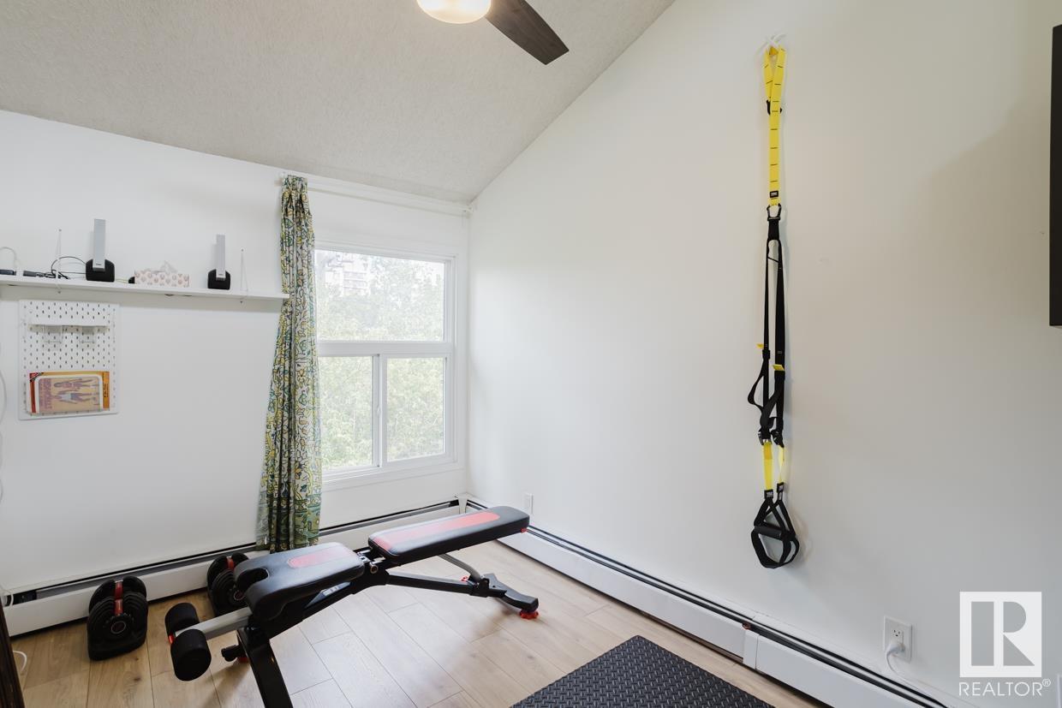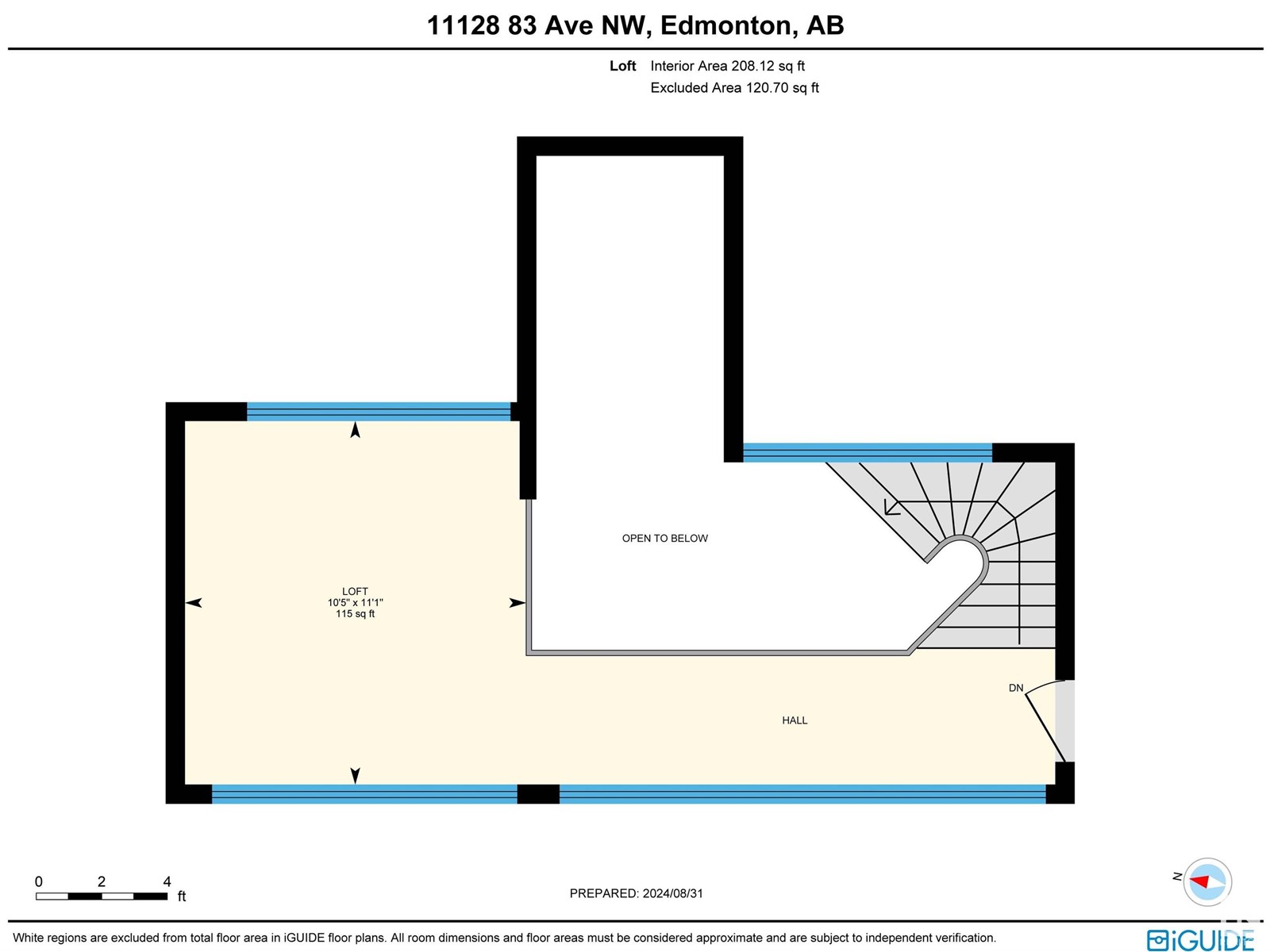11128 83 Av Nw Edmonton, Alberta T6G 0V1
$350,000Maintenance, Exterior Maintenance, Heat, Insurance, Landscaping, Other, See Remarks, Property Management, Water
$757.02 Monthly
Maintenance, Exterior Maintenance, Heat, Insurance, Landscaping, Other, See Remarks, Property Management, Water
$757.02 MonthlyLarge townhouse in the heart of Garneau. This unit has all the space you'll ever need with 2 bedrooms, 1 and a half bathrooms, spacious kitchen, proper dining area, large living room and a sunny loft! Extensively renovated kitchen with quartz countertops, new flooring and lighting throughout the home, and so much extra cabinet space. Full-size, in-suite laundry. Natural light comes from two directions and flows through interior windows to both bedrooms. East facing balcony and windows surrounded by mature trees, creating a private oasis in the middle of the city. Gated access with your own front door and mailbox! Heated underground parking. One block from Whyte Ave, walking distance to any part of campus and the University Hospital is right around the corner. (id:47041)
Property Details
| MLS® Number | E4404446 |
| Property Type | Single Family |
| Neigbourhood | Garneau |
| Features | Lane |
| Parking Space Total | 1 |
| Structure | Patio(s) |
Building
| Bathroom Total | 2 |
| Bedrooms Total | 2 |
| Appliances | Dishwasher, Dryer, Refrigerator, Stove, Washer, Window Coverings |
| Basement Type | None |
| Constructed Date | 1981 |
| Construction Style Attachment | Attached |
| Half Bath Total | 1 |
| Heating Type | Baseboard Heaters |
| Size Interior | 1375.6277 Sqft |
| Type | Row / Townhouse |
Parking
| Heated Garage | |
| Underground |
Land
| Acreage | No |
| Size Irregular | 81.96 |
| Size Total | 81.96 M2 |
| Size Total Text | 81.96 M2 |
Rooms
| Level | Type | Length | Width | Dimensions |
|---|---|---|---|---|
| Upper Level | Living Room | 22' x 12'10" | ||
| Upper Level | Dining Room | 12'6" x 9'10" | ||
| Upper Level | Kitchen | 9'9" x 6'7" | ||
| Upper Level | Primary Bedroom | 10'3" x 14'8" | ||
| Upper Level | Bedroom 2 | 10'1" x 13'6" | ||
| Upper Level | Loft | 10'5" x 11'1" |


