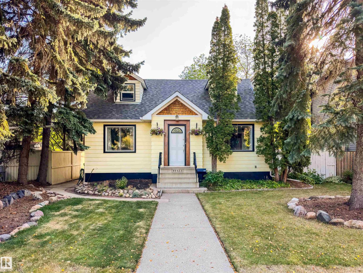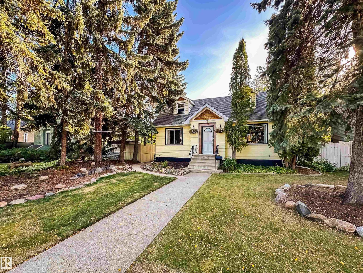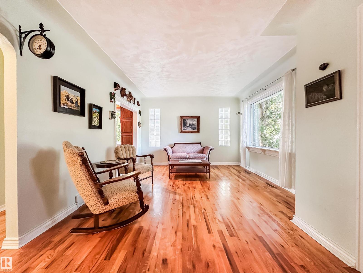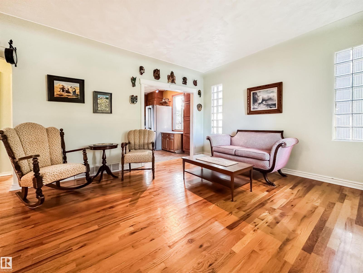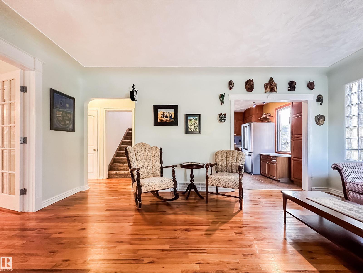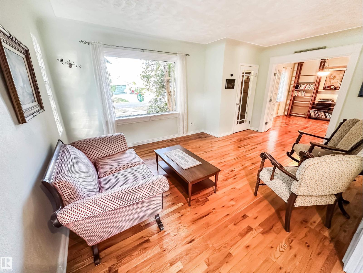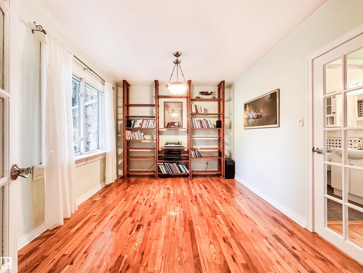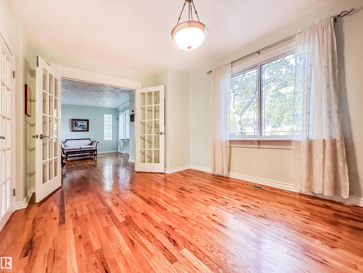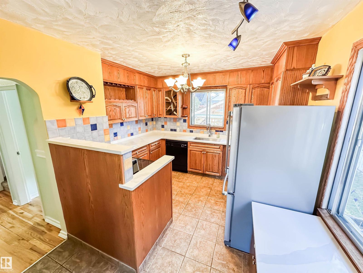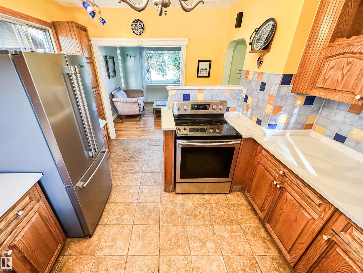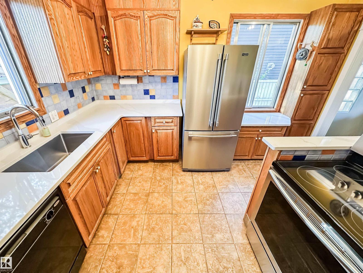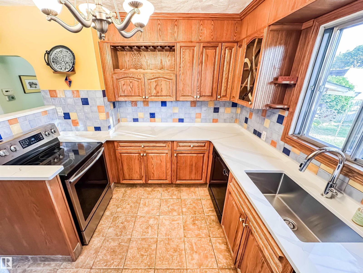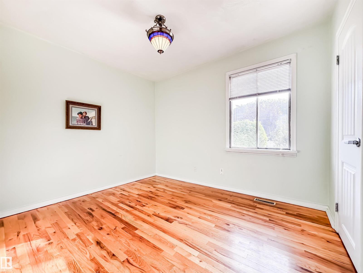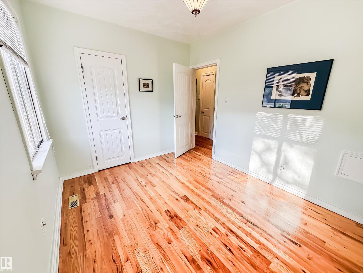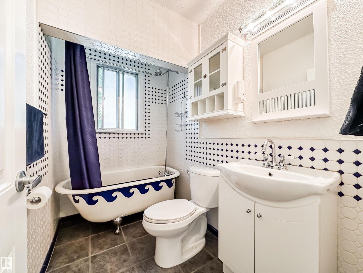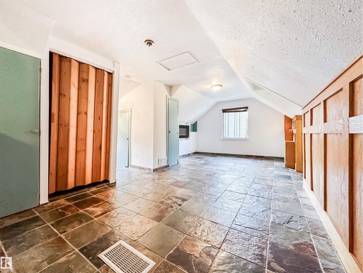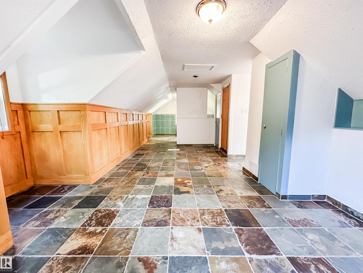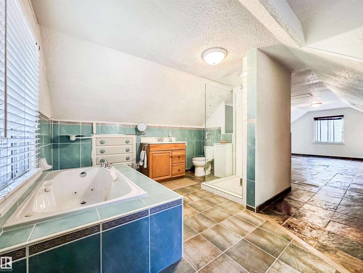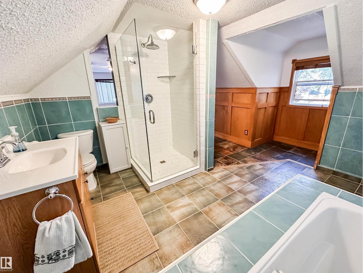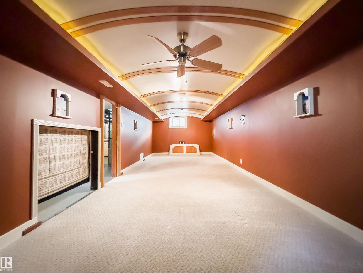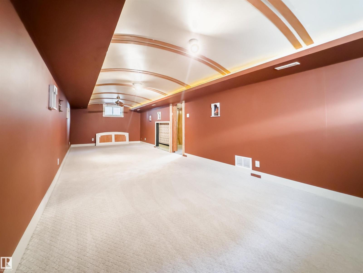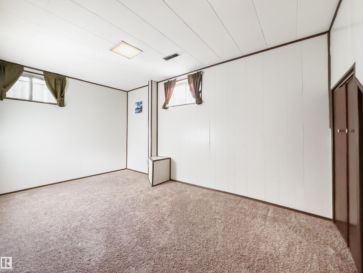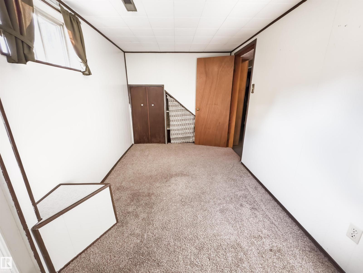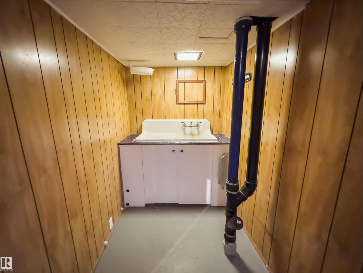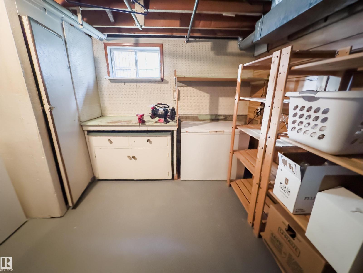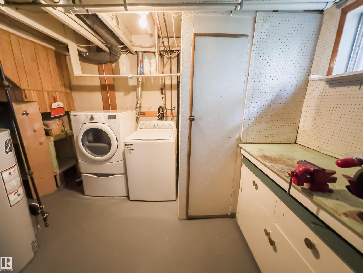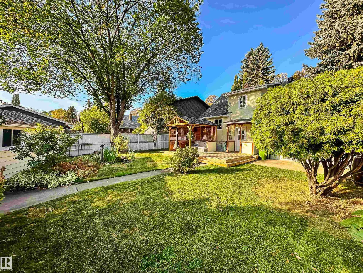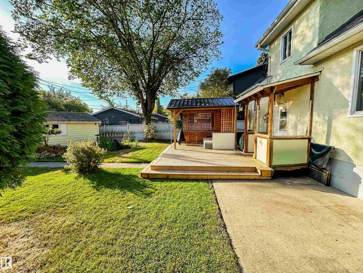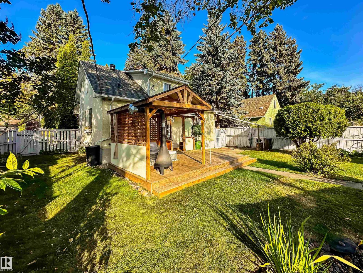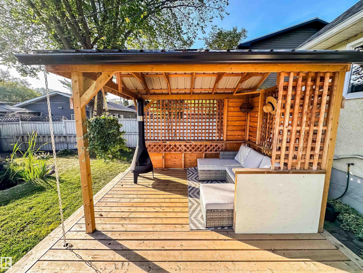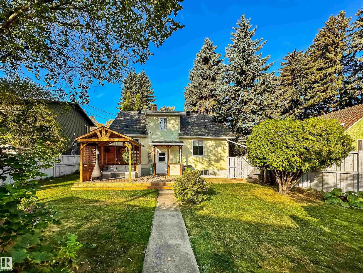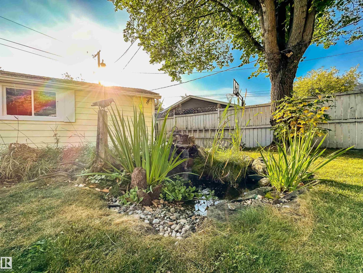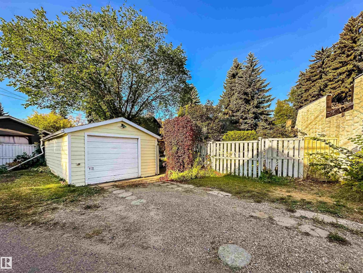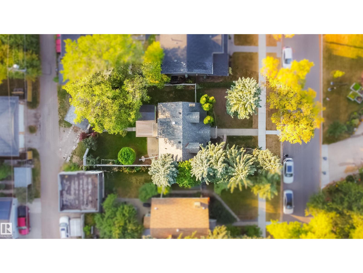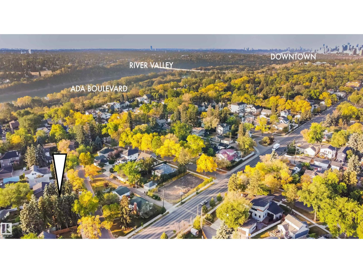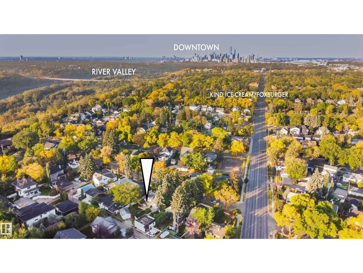3 Bedroom
2 Bathroom
1,328 ft2
Forced Air
$475,000
CHARMING SEMI-BUNGALOW WITH CHARACTER & UPDATES. This 1,327 sqft 2+1 bedroom, 2 bath home blends timeless charm with modern comfort. The main floor features a west-facing living room with cove ceilings and hardwood, an updated 4-piece bath, a versatile dining room/bedroom, and a refreshed kitchen with quartz counters, oak cabinetry, stainless appliances, and pantry. Upstairs, the private primary suite spans the entire floor with slate flooring, wainscoting, electric fireplace, and a 4-piece ensuite with jetted tub and separate shower. The basement offers a family room with barrel ceiling, additional bedroom, and storage. Outside, relax in the landscaped yard on the pergola-covered deck with wood stove. Oversized single garage. Located steps to Ada Boulevard’s river valley trails, and close to Highlands’ local gems like Kind Ice Cream, Fox Burger, Bodega, and Concordia University. Oversized single garage . Welcome Home! (id:47041)
Property Details
|
MLS® Number
|
E4458792 |
|
Property Type
|
Single Family |
|
Neigbourhood
|
Highlands (Edmonton) |
|
Amenities Near By
|
Public Transit, Schools, Shopping |
|
Features
|
No Smoking Home |
|
Parking Space Total
|
2 |
|
Structure
|
Deck |
Building
|
Bathroom Total
|
2 |
|
Bedrooms Total
|
3 |
|
Appliances
|
Dishwasher, Dryer, Refrigerator, Stove, Washer, Window Coverings, See Remarks |
|
Basement Development
|
Finished |
|
Basement Type
|
Full (finished) |
|
Constructed Date
|
1948 |
|
Construction Style Attachment
|
Detached |
|
Heating Type
|
Forced Air |
|
Stories Total
|
2 |
|
Size Interior
|
1,328 Ft2 |
|
Type
|
House |
Parking
Land
|
Acreage
|
No |
|
Fence Type
|
Fence |
|
Land Amenities
|
Public Transit, Schools, Shopping |
|
Size Irregular
|
597.19 |
|
Size Total
|
597.19 M2 |
|
Size Total Text
|
597.19 M2 |
Rooms
| Level |
Type |
Length |
Width |
Dimensions |
|
Basement |
Family Room |
|
|
Measurements not available |
|
Basement |
Bedroom 3 |
|
|
Measurements not available |
|
Main Level |
Living Room |
|
|
Measurements not available |
|
Main Level |
Dining Room |
|
|
Measurements not available |
|
Main Level |
Kitchen |
|
|
Measurements not available |
|
Main Level |
Bedroom 2 |
|
|
Measurements not available |
|
Upper Level |
Primary Bedroom |
|
|
Measurements not available |
https://www.realtor.ca/real-estate/28892407/11133-57-st-nw-edmonton-highlands-edmonton
