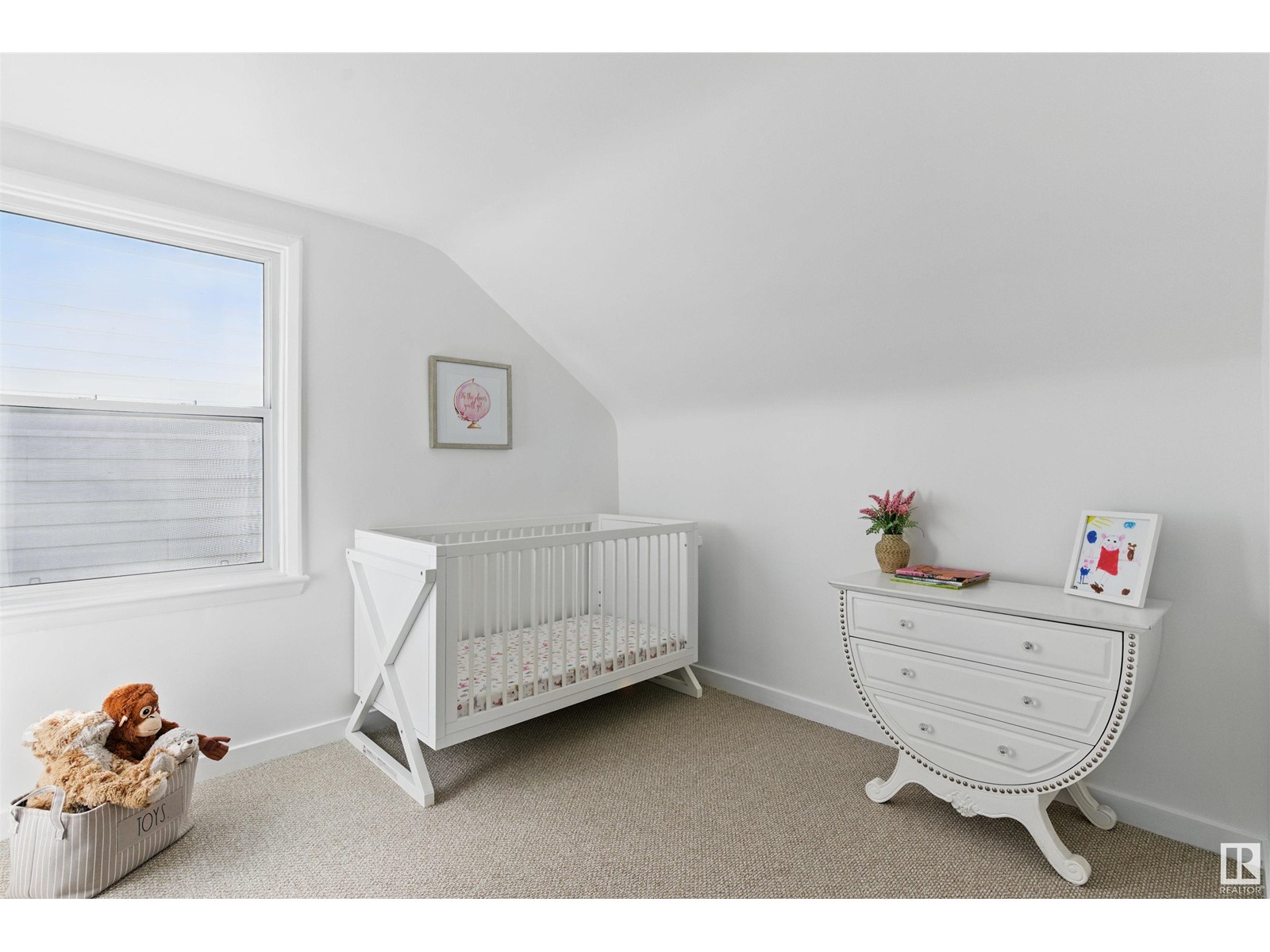4 Bedroom
3 Bathroom
1,266 ft2
Raised Bungalow
Forced Air
$525,000
Nestled on a tree lined street in one of Edmonton's most desirable neighborhoods & steps from the river valley is this must-see property. From the second you walk in you can feel the historic charm that is perfectly matched with modern function & tasteful renovations. The updated kitchen features quartz counters, eat-in bar, and tons of cabinetry. This level includes a 4pc bathroom, and bedroom. Upstairs is filled with natural light from the large windows and offers two bedrooms, one with its own 3pc sky-lit ensuite and cozy built-in window bench. Offering great suite potential with a rear separate entrance, the basement has a family room, 4pc bathroom, and spacious bedroom with large windows. The yard is your own urban escape with mature trees, private vinyl fence, large patio, and oversized single car garage. Partial Windows 2021 | 35 year shingles 2013 | Furnace & HWT 2019 | The Highlands neighborhood mixes vintage charm with a laid back modern vibe and is the perfect neighborhood to call home! (id:47041)
Property Details
|
MLS® Number
|
E4435559 |
|
Property Type
|
Single Family |
|
Neigbourhood
|
Highlands (Edmonton) |
|
Amenities Near By
|
Golf Course, Playground, Public Transit, Schools, Shopping |
|
Features
|
Lane, No Smoking Home |
|
Parking Space Total
|
2 |
|
Structure
|
Deck, Porch |
Building
|
Bathroom Total
|
3 |
|
Bedrooms Total
|
4 |
|
Appliances
|
Dishwasher, Dryer, Microwave, Refrigerator, Stove, Washer, Window Coverings |
|
Architectural Style
|
Raised Bungalow |
|
Basement Development
|
Finished |
|
Basement Type
|
Full (finished) |
|
Constructed Date
|
1953 |
|
Construction Style Attachment
|
Detached |
|
Half Bath Total
|
1 |
|
Heating Type
|
Forced Air |
|
Stories Total
|
1 |
|
Size Interior
|
1,266 Ft2 |
|
Type
|
House |
Parking
Land
|
Acreage
|
No |
|
Fence Type
|
Fence |
|
Land Amenities
|
Golf Course, Playground, Public Transit, Schools, Shopping |
|
Size Irregular
|
377.52 |
|
Size Total
|
377.52 M2 |
|
Size Total Text
|
377.52 M2 |
Rooms
| Level |
Type |
Length |
Width |
Dimensions |
|
Basement |
Bedroom 4 |
|
|
Measurements not available |
|
Basement |
Bonus Room |
|
|
Measurements not available |
|
Main Level |
Living Room |
|
|
Measurements not available |
|
Main Level |
Dining Room |
|
|
Measurements not available |
|
Main Level |
Kitchen |
|
|
Measurements not available |
|
Main Level |
Bedroom 3 |
|
|
Measurements not available |
|
Upper Level |
Primary Bedroom |
|
|
Measurements not available |
|
Upper Level |
Bedroom 2 |
|
|
Measurements not available |
https://www.realtor.ca/real-estate/28289121/11137-53-st-nw-edmonton-highlands-edmonton




































