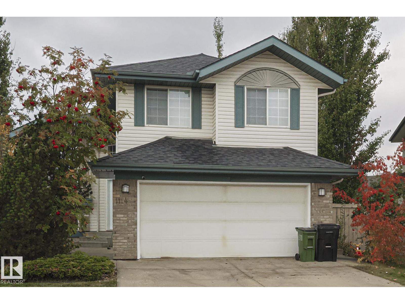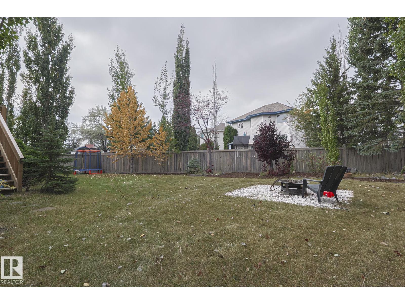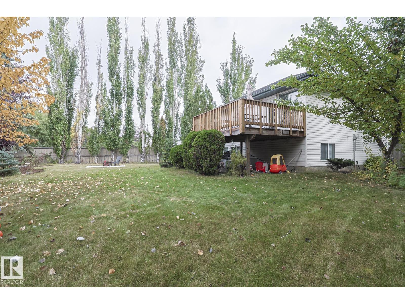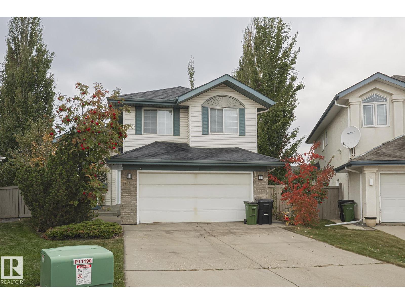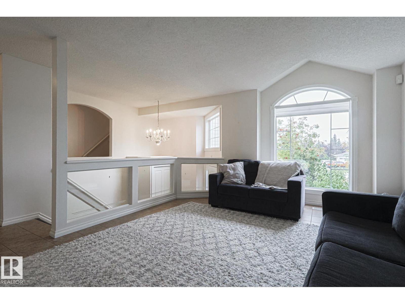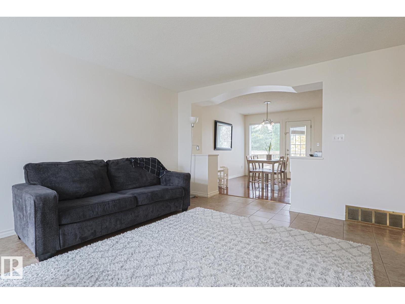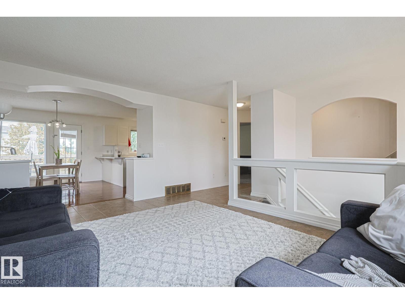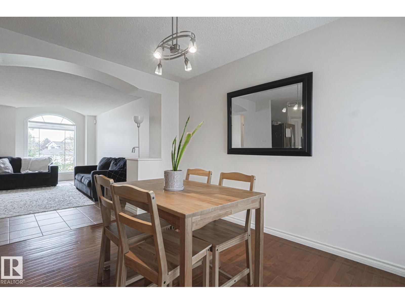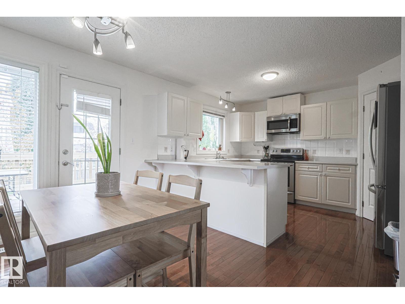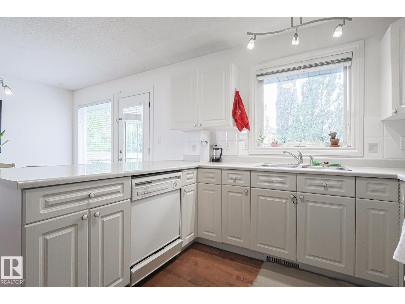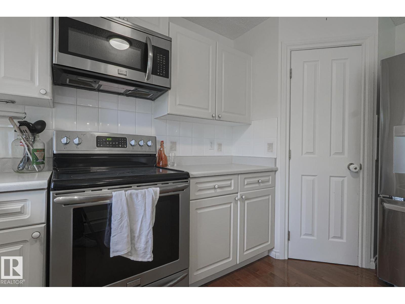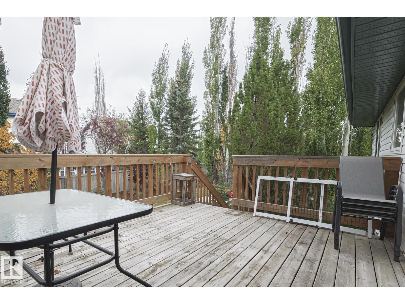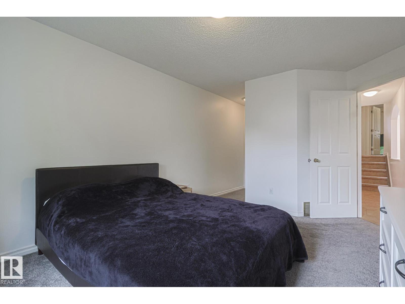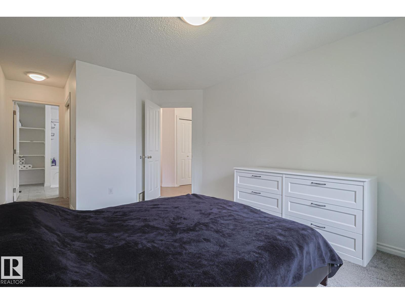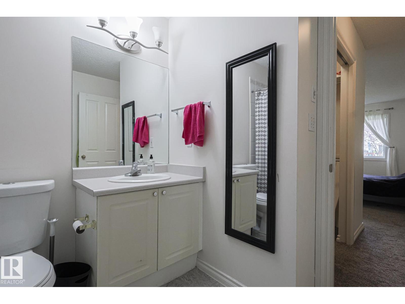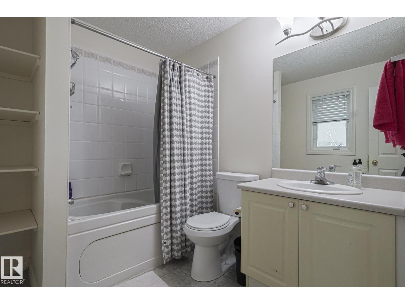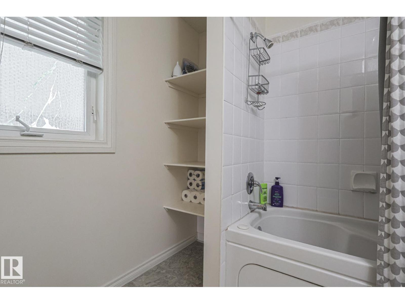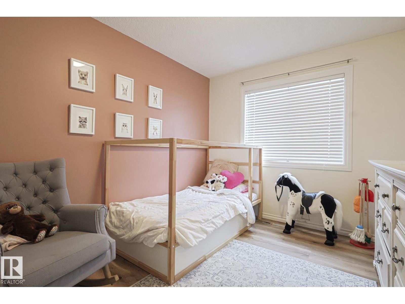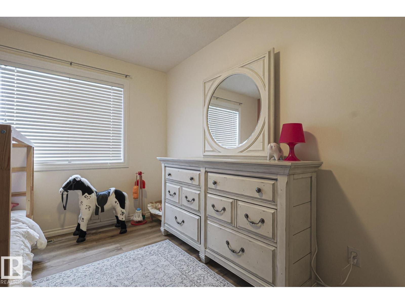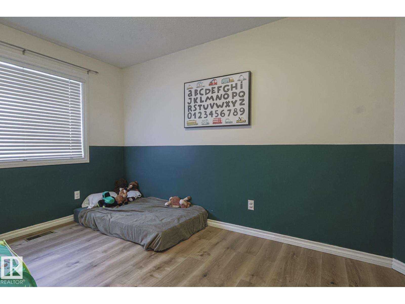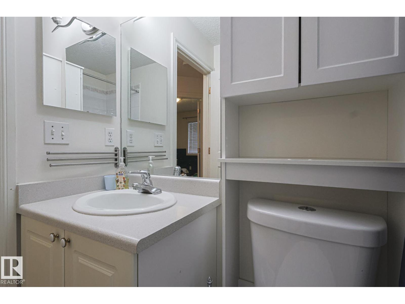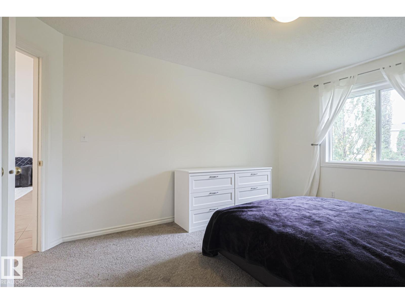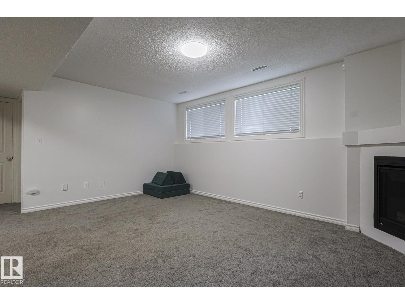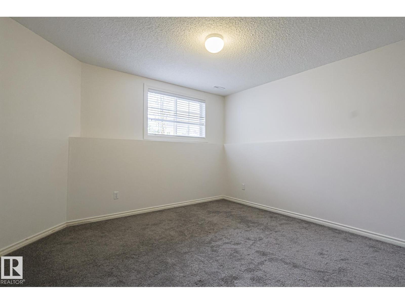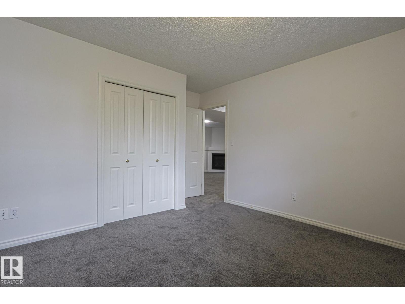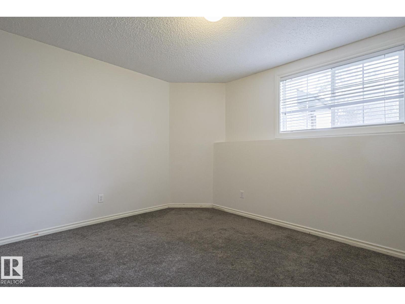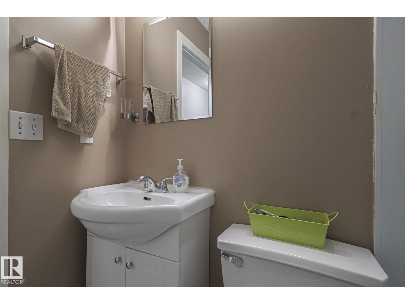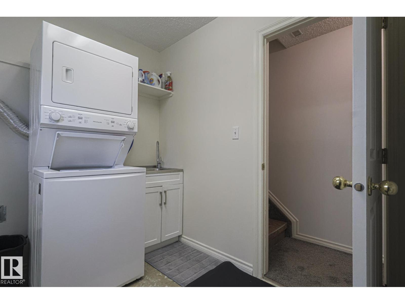5 Bedroom
3 Bathroom
1,362 ft2
Bi-Level
Fireplace
Forced Air
$495,000
Beautiful Family Home in the mature neighbourhood of Twin Brooks! Vaulted ceilings, custom design and finishes, MASSIVE PIE shaped lot in a CUL DE SAC w mature trees, fire pit, and SO MUCH SPACE! This is a CUSTOM-MODIFIED BI LEVEL 5 Beds, 3 Baths, gas fireplace. New Paint! These properties are rare in Edmonton. Walk in to BRIGHT and OPEN vibes. sunnnnshiiiiine...Glass railings, open vaulted living room, GIANT windows, light and bright kitchen w ss appliances and a plenty of cupboard space! Large primary bedroom w a 4 pc ensuite. 2 more big bedrooms up a few steps and another 4 pc bathroom. HUGE Basement, HUGE WINDOWS, plenty of light, Cozy Corner Gas Fireplace, 4th and 5th bedrooms great size, 3rd bathroom w a shower. Wide open Family room! UNREAL backyard. Room for a trampoline, firepit, maybe go build a huge shed/workshop, perennials for days! Big Beautiful mature trees, quiet location, quick henday access, schools, walking paths..10/10 family home!! (id:47041)
Property Details
|
MLS® Number
|
E4460869 |
|
Property Type
|
Single Family |
|
Neigbourhood
|
Twin Brooks |
|
Structure
|
Deck |
Building
|
Bathroom Total
|
3 |
|
Bedrooms Total
|
5 |
|
Appliances
|
Dryer, Garage Door Opener Remote(s), Garage Door Opener, Microwave Range Hood Combo, Refrigerator, Stove, Washer |
|
Architectural Style
|
Bi-level |
|
Basement Development
|
Finished |
|
Basement Type
|
Full (finished) |
|
Constructed Date
|
1994 |
|
Construction Style Attachment
|
Detached |
|
Fireplace Fuel
|
Gas |
|
Fireplace Present
|
Yes |
|
Fireplace Type
|
Corner |
|
Heating Type
|
Forced Air |
|
Size Interior
|
1,362 Ft2 |
|
Type
|
House |
Parking
Land
|
Acreage
|
No |
|
Size Irregular
|
715.03 |
|
Size Total
|
715.03 M2 |
|
Size Total Text
|
715.03 M2 |
Rooms
| Level |
Type |
Length |
Width |
Dimensions |
|
Lower Level |
Bedroom 4 |
|
|
Measurements not available |
|
Lower Level |
Bedroom 5 |
|
|
Measurements not available |
|
Lower Level |
Recreation Room |
|
|
Measurements not available |
|
Lower Level |
Laundry Room |
|
|
Measurements not available |
|
Main Level |
Living Room |
|
|
Measurements not available |
|
Main Level |
Dining Room |
|
|
Measurements not available |
|
Main Level |
Kitchen |
|
|
Measurements not available |
|
Main Level |
Primary Bedroom |
|
|
Measurements not available |
|
Upper Level |
Bedroom 2 |
|
|
Measurements not available |
|
Upper Level |
Bedroom 3 |
|
|
Measurements not available |
https://www.realtor.ca/real-estate/28952276/1114-116-st-nw-edmonton-twin-brooks
