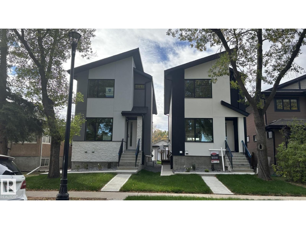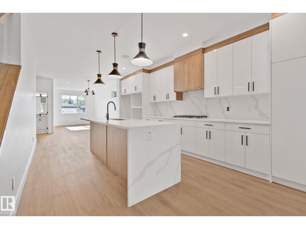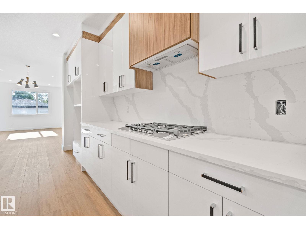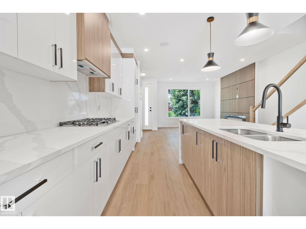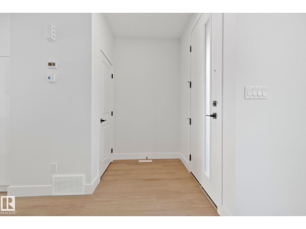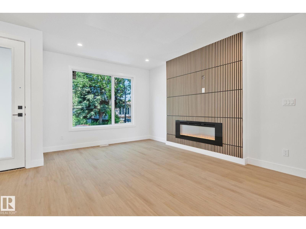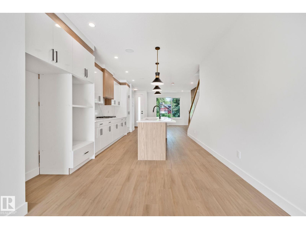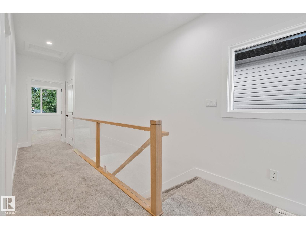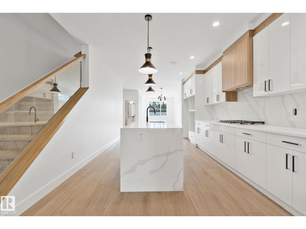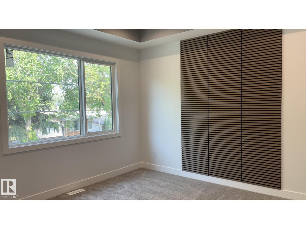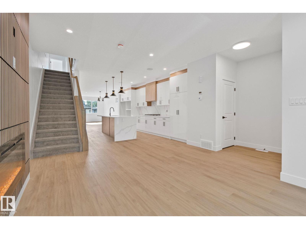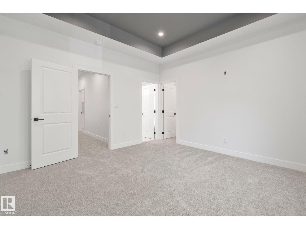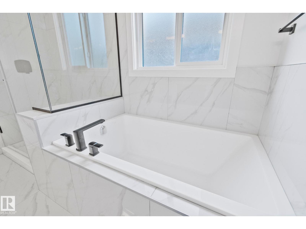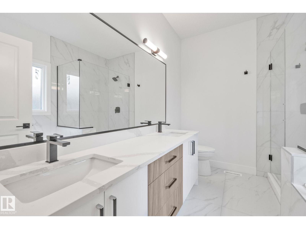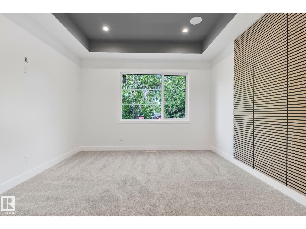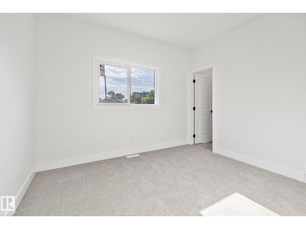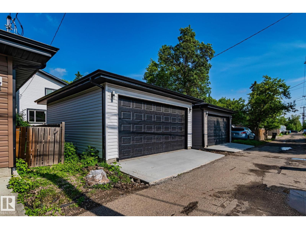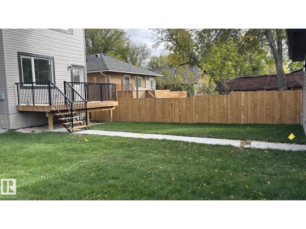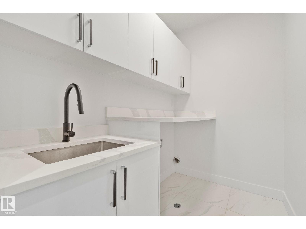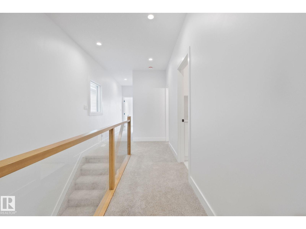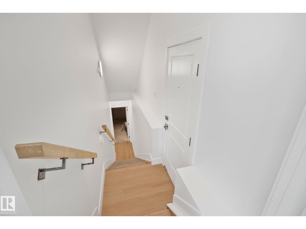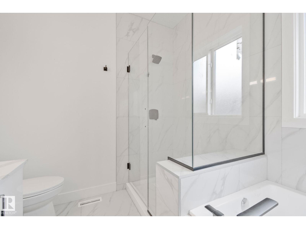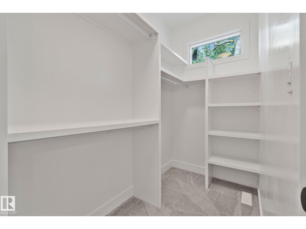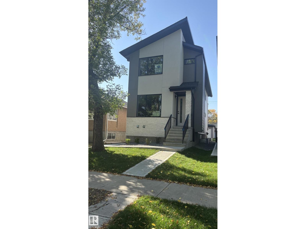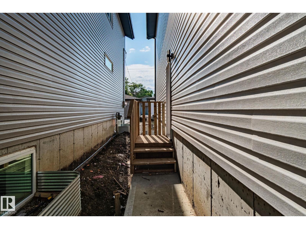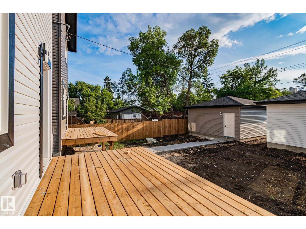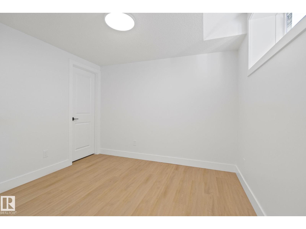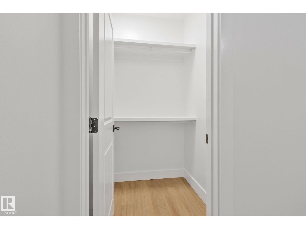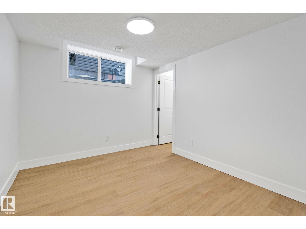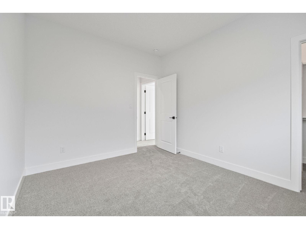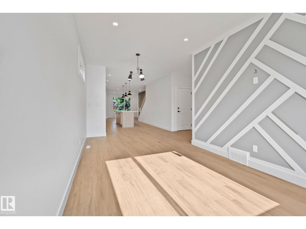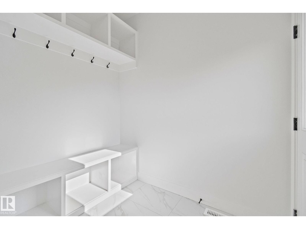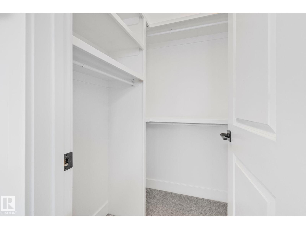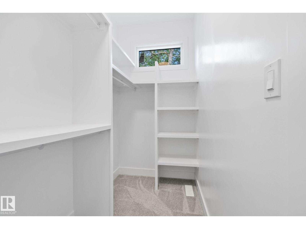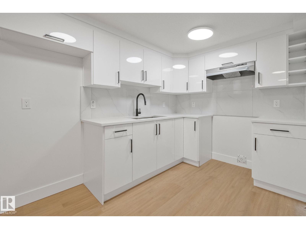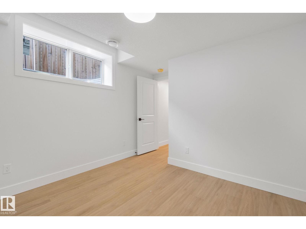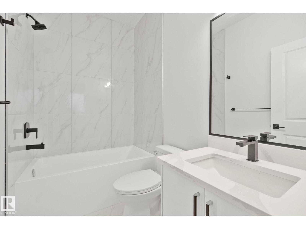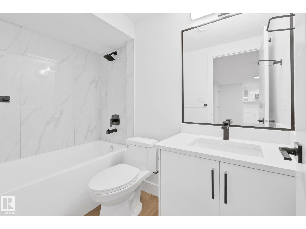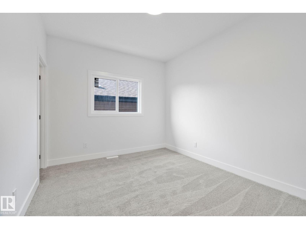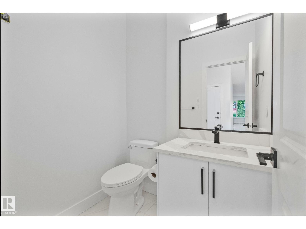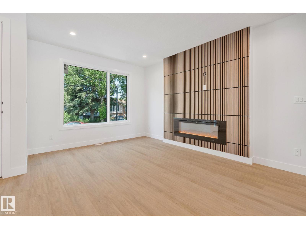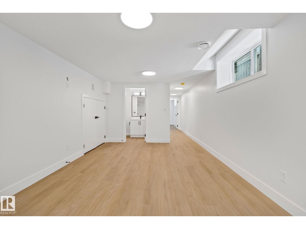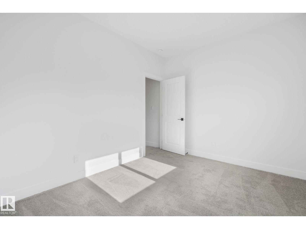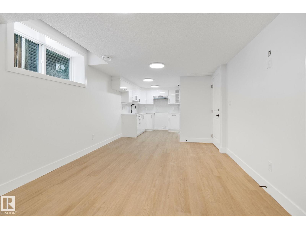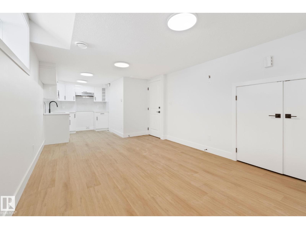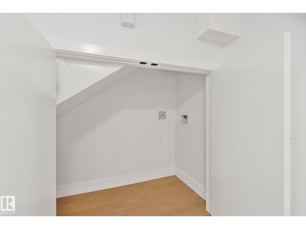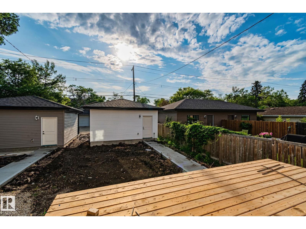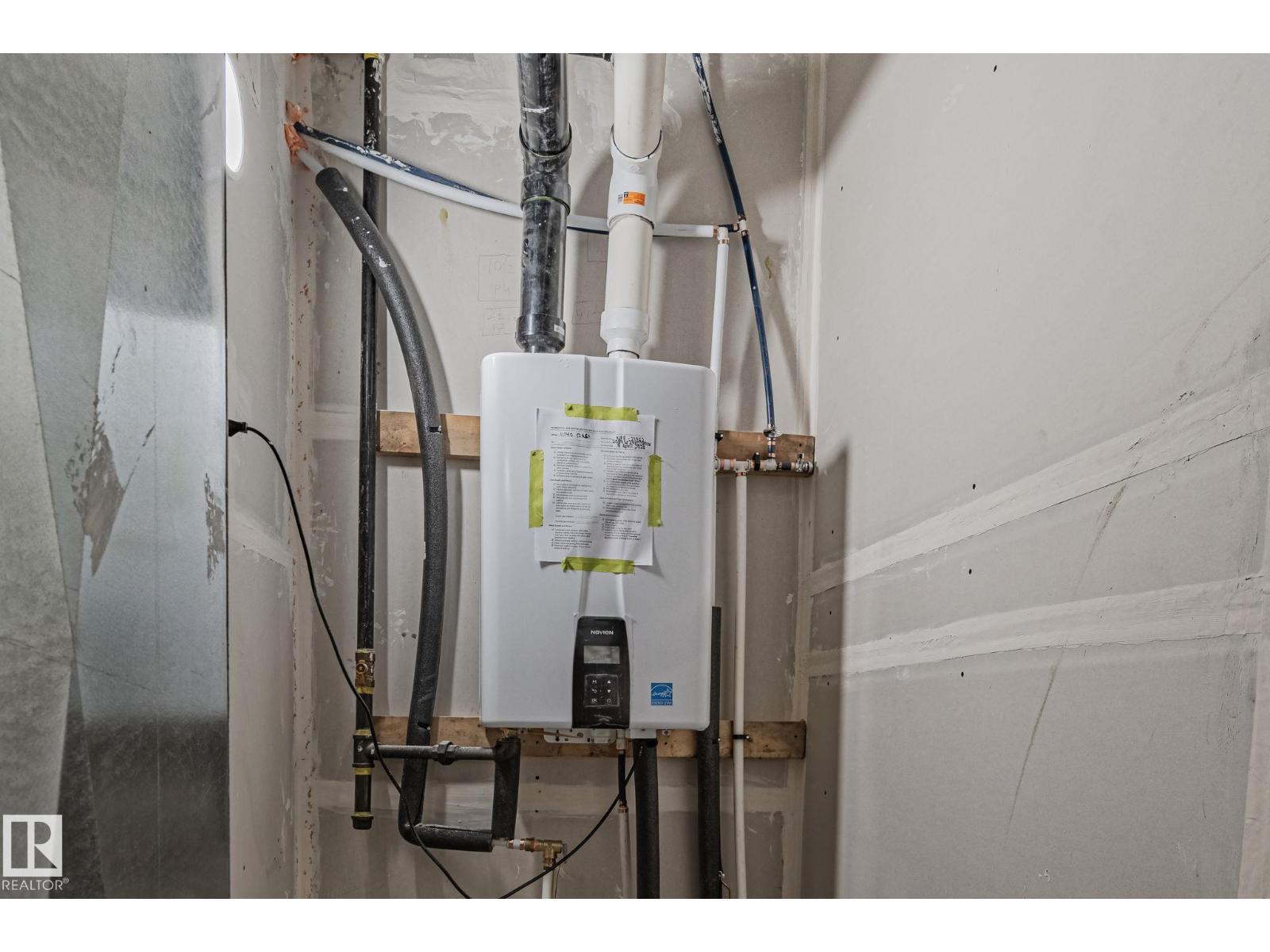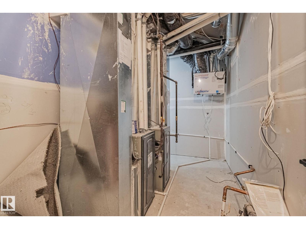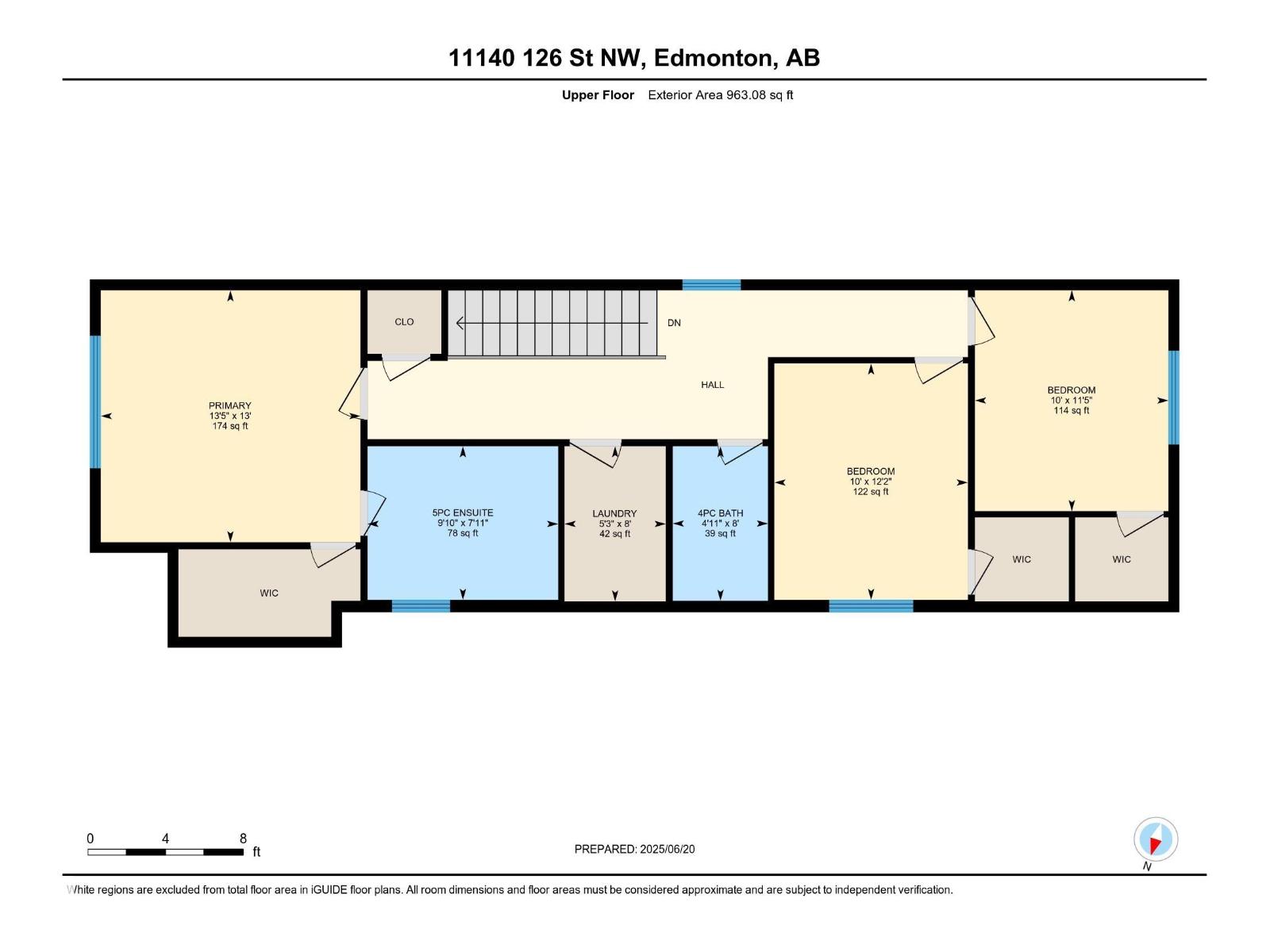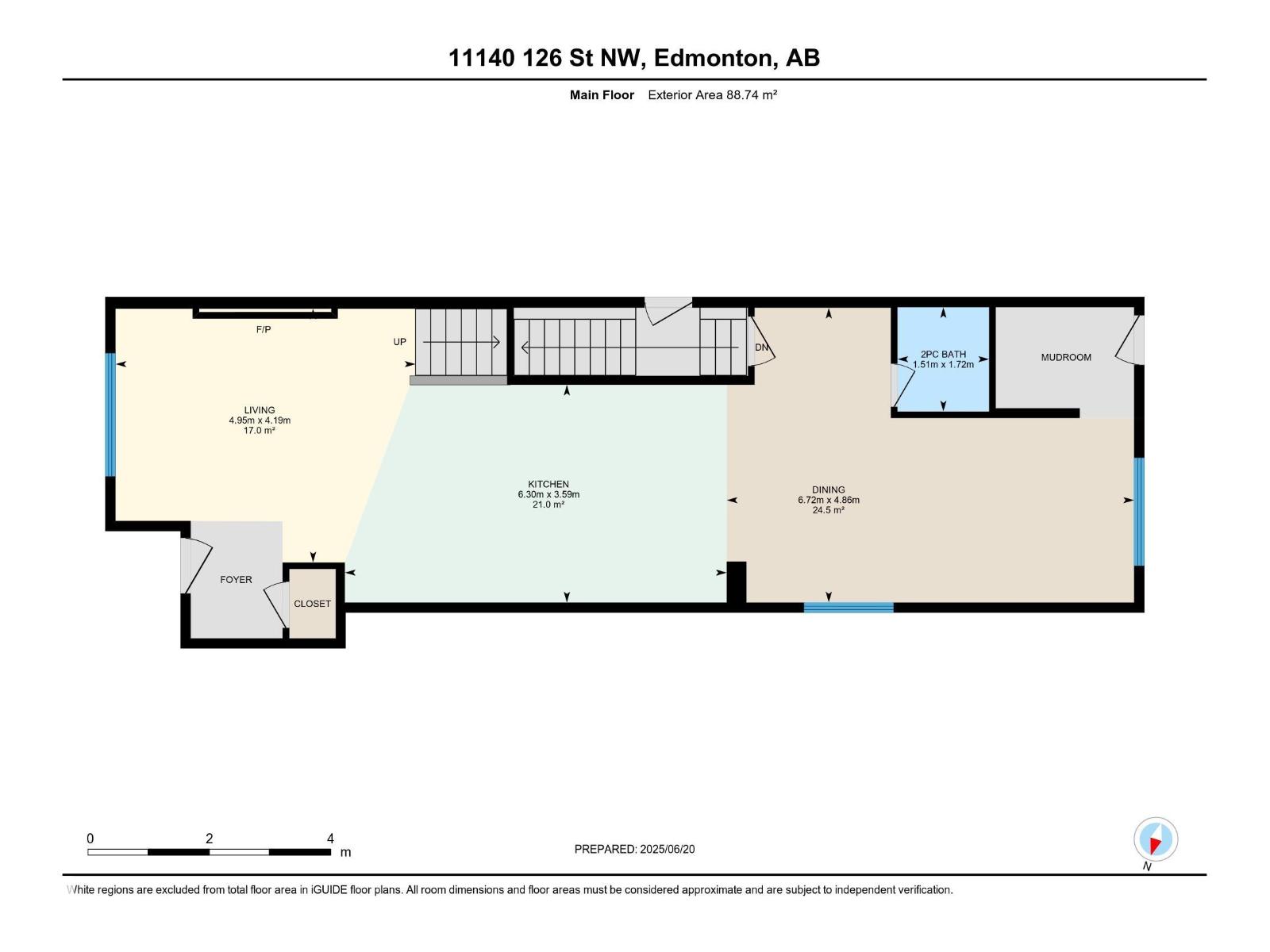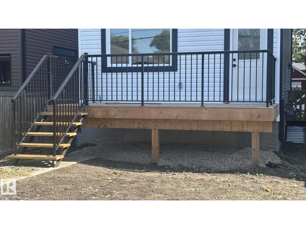3 Bedroom
4 Bathroom
1,918 ft2
Fireplace
Forced Air
$779,000
Brand new 5-bedroom, 4-bath luxury infill in prestigious Inglewood, professionally measured at 1,918 sq ft plus a fully finished 2-bedroom legal basement suite with 9’ ceilings. Just minutes from downtown Edmonton, this upscale home offers an open-concept main floor with a sleek fireplace, chef’s kitchen with quartz countertops, waterfall island, and spacious dining and living areas. All bedrooms feature walk-in closets, and the stunning primary suite includes a designer feature wall and spa-inspired ensuite. The legal basement suite includes a full kitchen, bath, laundry, and private entrance—ideal for extended family. Double detached garage, modern finishes, and incredible location close to parks, schools, shopping, and the River Valley. Warranty and appliance allowance. (id:47041)
Property Details
|
MLS® Number
|
E4436426 |
|
Property Type
|
Single Family |
|
Neigbourhood
|
Inglewood (Edmonton) |
|
Amenities Near By
|
Public Transit, Shopping |
|
Features
|
Lane, Exterior Walls- 2x6" |
|
Structure
|
Deck |
Building
|
Bathroom Total
|
4 |
|
Bedrooms Total
|
3 |
|
Amenities
|
Ceiling - 9ft |
|
Appliances
|
Dishwasher, Garage Door Opener, Hood Fan, Oven - Built-in, Microwave, Refrigerator, Stove |
|
Basement Development
|
Finished |
|
Basement Features
|
Suite |
|
Basement Type
|
Full (finished) |
|
Constructed Date
|
2025 |
|
Construction Style Attachment
|
Detached |
|
Fireplace Fuel
|
Electric |
|
Fireplace Present
|
Yes |
|
Fireplace Type
|
Unknown |
|
Half Bath Total
|
1 |
|
Heating Type
|
Forced Air |
|
Stories Total
|
2 |
|
Size Interior
|
1,918 Ft2 |
|
Type
|
House |
Parking
Land
|
Acreage
|
No |
|
Land Amenities
|
Public Transit, Shopping |
Rooms
| Level |
Type |
Length |
Width |
Dimensions |
|
Main Level |
Living Room |
4.23 m |
4.95 m |
4.23 m x 4.95 m |
|
Main Level |
Dining Room |
4.87 m |
2.65 m |
4.87 m x 2.65 m |
|
Main Level |
Kitchen |
6.09 m |
4.75 m |
6.09 m x 4.75 m |
|
Main Level |
Family Room |
3.71 m |
3.04 m |
3.71 m x 3.04 m |
|
Upper Level |
Primary Bedroom |
4.26 m |
3.96 m |
4.26 m x 3.96 m |
|
Upper Level |
Bedroom 2 |
3.71 m |
3.04 m |
3.71 m x 3.04 m |
|
Upper Level |
Bedroom 3 |
3.36 m |
3.04 m |
3.36 m x 3.04 m |
https://www.realtor.ca/real-estate/28313528/11140-126-st-e-nw-edmonton-inglewood-edmonton
