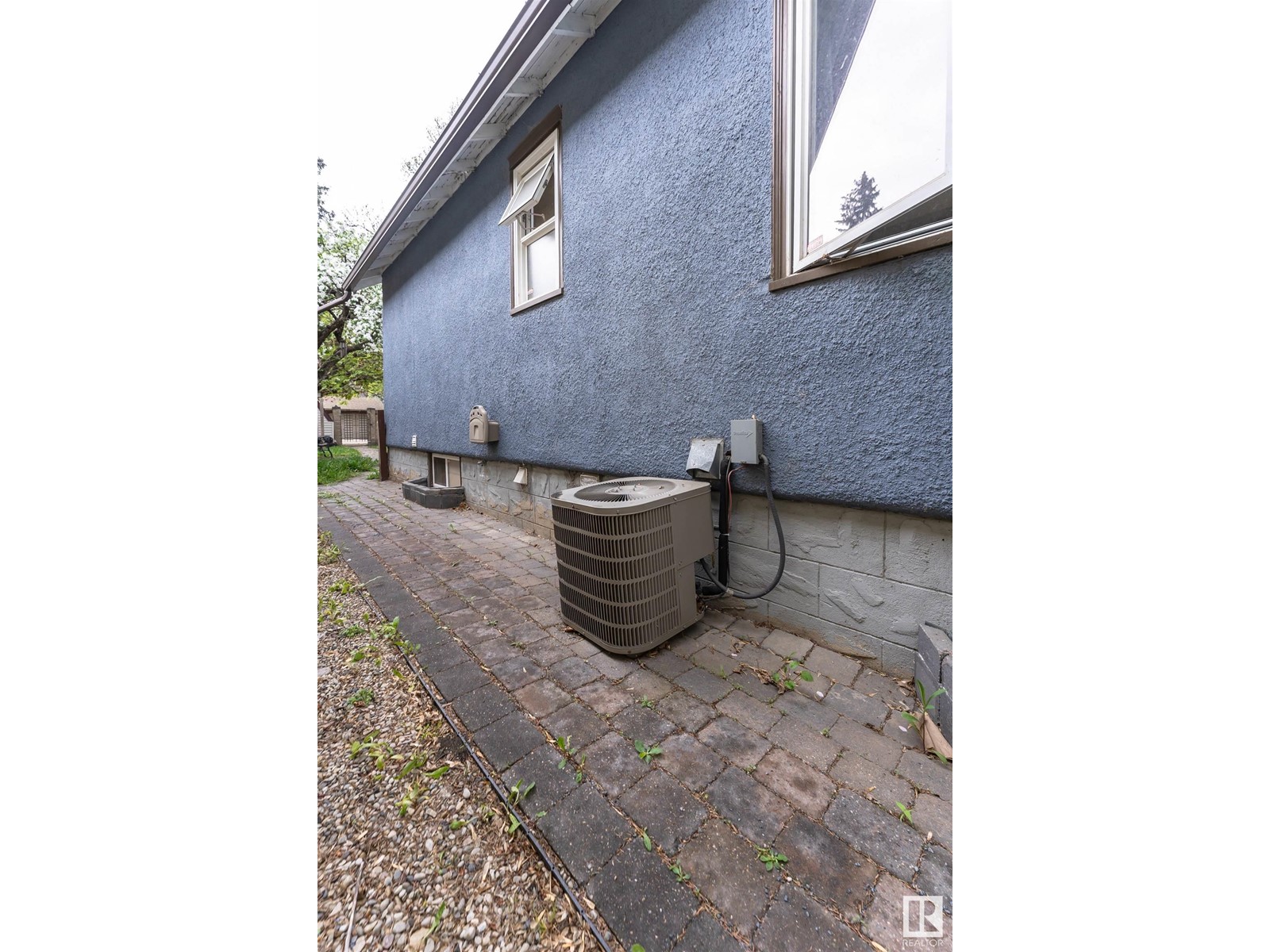4 Bedroom
2 Bathroom
758 ft2
Bungalow
Central Air Conditioning
Forced Air
$559,900
This well-maintained bungalow home in the Garneau boasts 1435 sqft of total living space, features 4 bedrooms, 2 baths, a basement suite, and 3 parking stalls at the rear. The well-laid-out main floor boasts air conditioning, original hardwood floors, and a bright open kitchen that flows into the living room. The maple kitchen includes a plethora of cabinets, quartz counters, and a sunshine ceiling. 2 bedrooms and a 4-pc bath complete the floor. The fully developed basement suite adds extra living space, features a separate entrance, a family room, a second kitchen, 2 bedrooms, and a 3-pc bath. The fully fenced, private south-facing backyard is set up with raised garden beds, mature trees, & a lovely deck that's great for entertaining. Enjoy convenient access to outstanding amenities—all within a 5-minute walk to the University of Alberta Hospital, the University of Alberta, LRT station, Whyte Avenue, and the scenic river valley. A wonderful place to call home. (id:47041)
Open House
This property has open houses!
Starts at:
1:00 pm
Ends at:
3:00 pm
Property Details
|
MLS® Number
|
E4436495 |
|
Property Type
|
Single Family |
|
Neigbourhood
|
Garneau |
|
Amenities Near By
|
Playground, Public Transit, Schools, Shopping |
|
Features
|
Lane |
|
Parking Space Total
|
3 |
|
Structure
|
Deck |
Building
|
Bathroom Total
|
2 |
|
Bedrooms Total
|
4 |
|
Appliances
|
Dishwasher, Hood Fan, Window Coverings, Dryer, Refrigerator, Two Stoves, Two Washers |
|
Architectural Style
|
Bungalow |
|
Basement Development
|
Finished |
|
Basement Type
|
Full (finished) |
|
Constructed Date
|
1937 |
|
Construction Style Attachment
|
Detached |
|
Cooling Type
|
Central Air Conditioning |
|
Fire Protection
|
Smoke Detectors |
|
Heating Type
|
Forced Air |
|
Stories Total
|
1 |
|
Size Interior
|
758 Ft2 |
|
Type
|
House |
Parking
Land
|
Acreage
|
No |
|
Fence Type
|
Fence |
|
Land Amenities
|
Playground, Public Transit, Schools, Shopping |
|
Size Irregular
|
404.1 |
|
Size Total
|
404.1 M2 |
|
Size Total Text
|
404.1 M2 |
Rooms
| Level |
Type |
Length |
Width |
Dimensions |
|
Basement |
Family Room |
|
|
4.85 * 2.93 |
|
Basement |
Bedroom 3 |
|
|
3.67 * 2.43 |
|
Basement |
Bedroom 4 |
|
|
2.78 * 2.93 |
|
Basement |
Second Kitchen |
|
|
3.81 * 1.70 |
|
Basement |
Laundry Room |
|
|
2.81 * 3.51 |
|
Main Level |
Living Room |
|
|
5.42 * 3.45 |
|
Main Level |
Kitchen |
|
|
3.44 * 3.44 |
|
Main Level |
Primary Bedroom |
|
|
3.52 * 2.93 |
|
Main Level |
Bedroom 2 |
|
|
3.28 * 2.92 |
https://www.realtor.ca/real-estate/28315125/11145-81-av-nw-edmonton-garneau











































