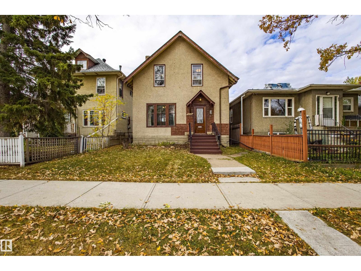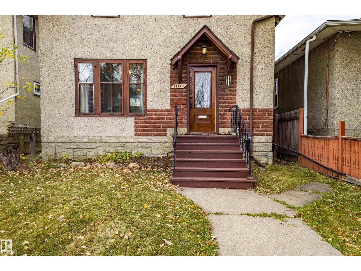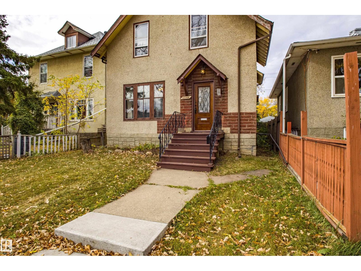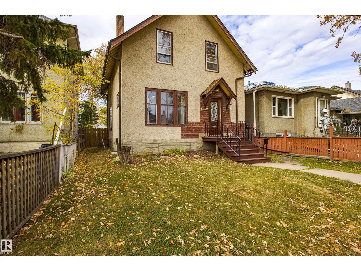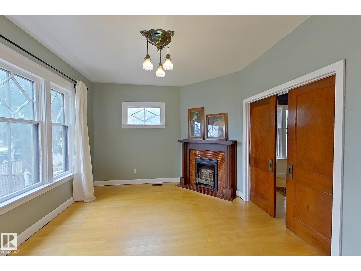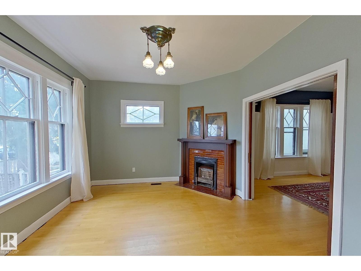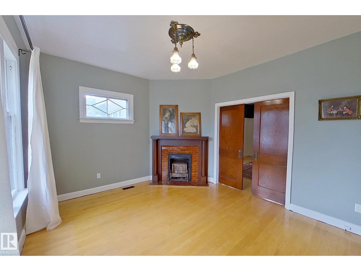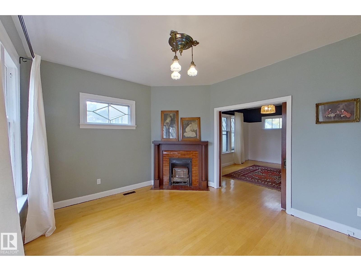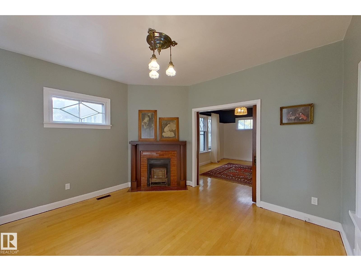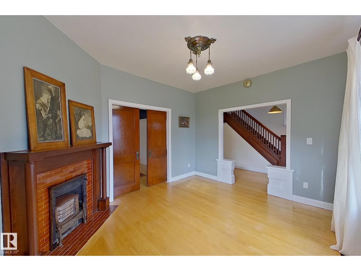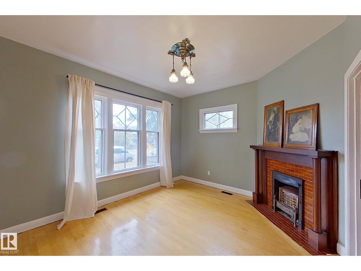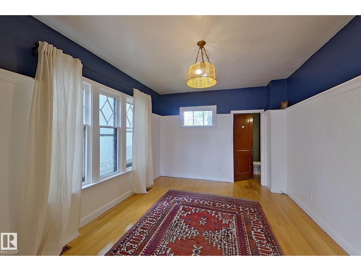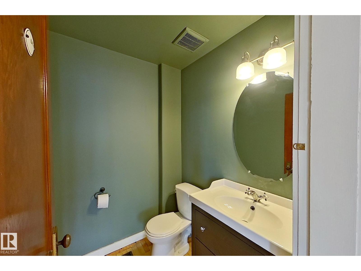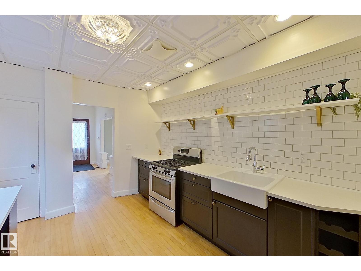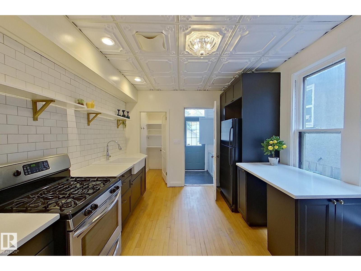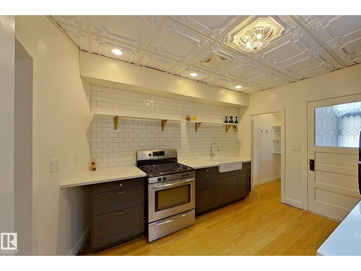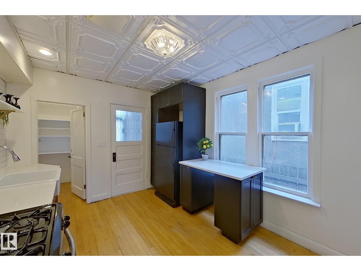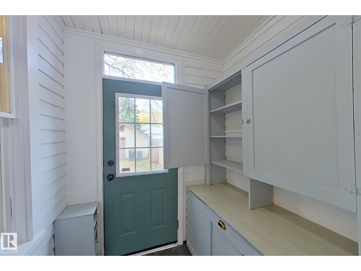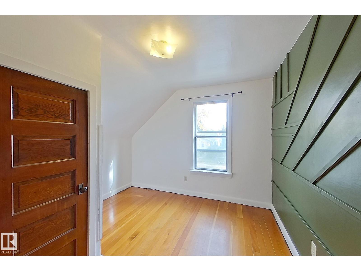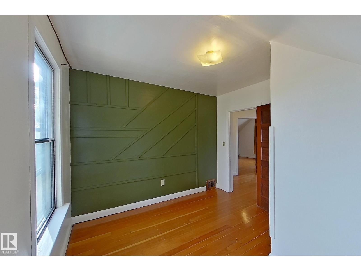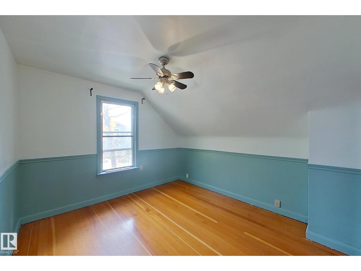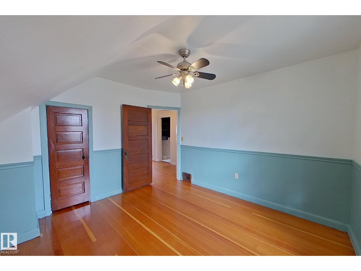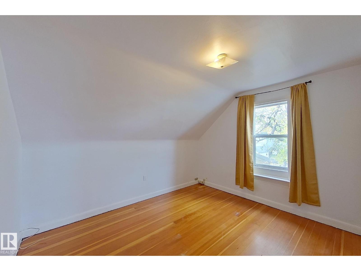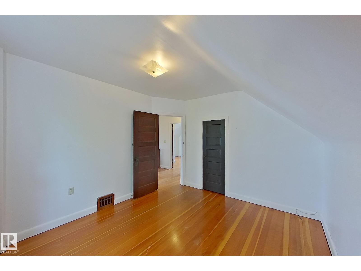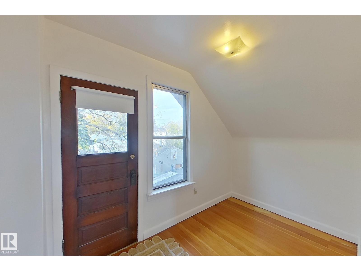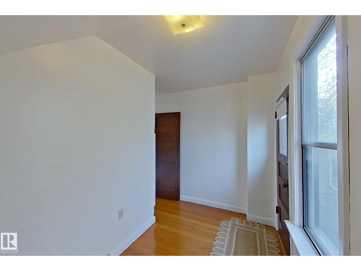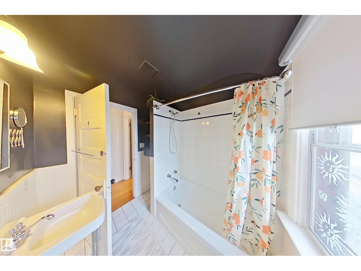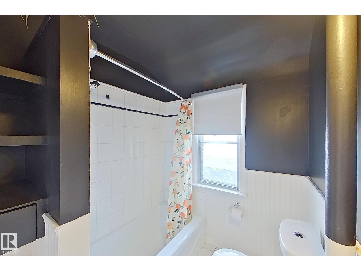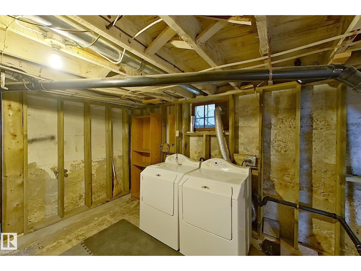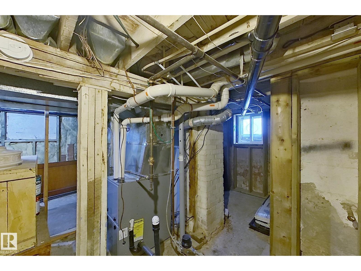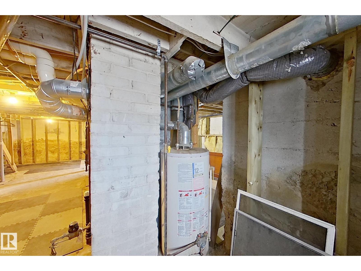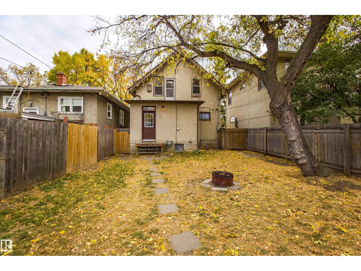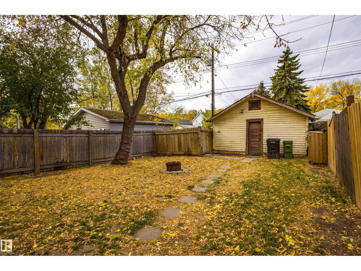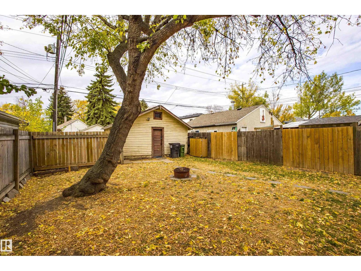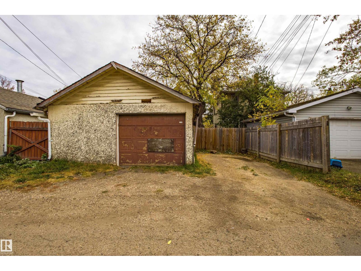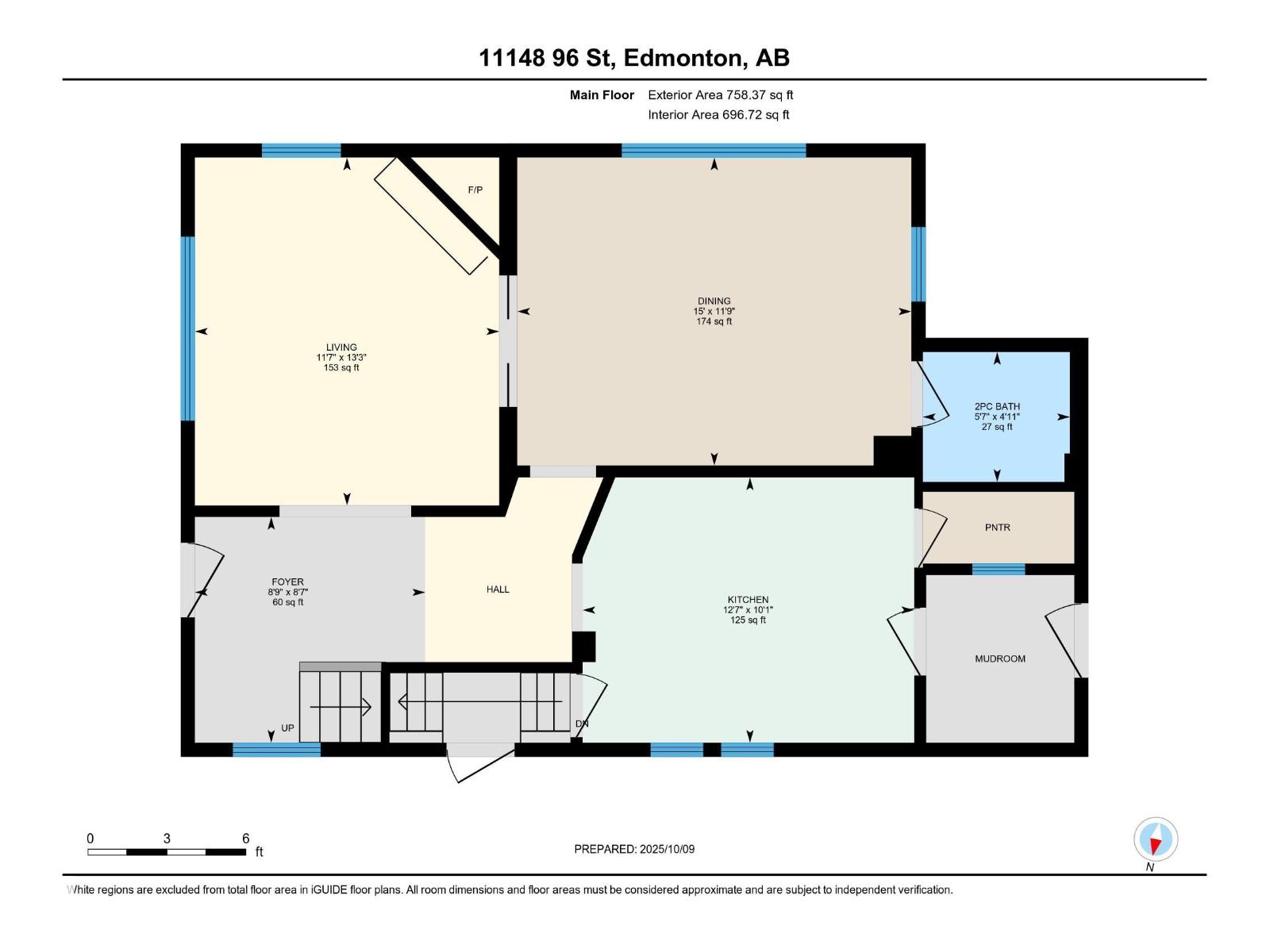3 Bedroom
2 Bathroom
1,381 ft2
Fireplace
Forced Air
$269,900
Welcome home to 'The Ivan,' a stately gentleman full of warmth and character. This tastefully updated gem boasts 1381 sq ft of living that blends vintage charm with modern amenities. Upstairs, 3 equally SPACIOUS bedrooms w closets, plus 4-piece bath. A balcony off the second-level bonus office/craft/art studio. Entertain in style in the stunningly elegant dining room w fireplace and pocket doors leading to the large living room, featuring picture rail and a half bath. Beautiful wood floors throughout. The renovated kitchen features an apron sink, gas stove, and butler pantry. Upgrades include kitchen remodel, addition of half bath & pantry, balcony floor & beam replacement, 100amp electrical, furnace 2021, shingles 2022. Fully fenced with an oversized single garage and room for RV parking. (id:47041)
Property Details
|
MLS® Number
|
E4461878 |
|
Property Type
|
Single Family |
|
Neigbourhood
|
Alberta Avenue |
|
Amenities Near By
|
Playground, Public Transit, Schools, Shopping |
|
Features
|
Lane |
|
Structure
|
Fire Pit |
Building
|
Bathroom Total
|
2 |
|
Bedrooms Total
|
3 |
|
Amenities
|
Ceiling - 9ft |
|
Appliances
|
Dryer, Refrigerator, Gas Stove(s), Washer, Window Coverings |
|
Basement Development
|
Unfinished |
|
Basement Type
|
Full (unfinished) |
|
Constructed Date
|
1915 |
|
Construction Style Attachment
|
Detached |
|
Fireplace Fuel
|
Unknown |
|
Fireplace Present
|
Yes |
|
Fireplace Type
|
Unknown |
|
Half Bath Total
|
1 |
|
Heating Type
|
Forced Air |
|
Stories Total
|
2 |
|
Size Interior
|
1,381 Ft2 |
|
Type
|
House |
Parking
Land
|
Acreage
|
No |
|
Fence Type
|
Fence |
|
Land Amenities
|
Playground, Public Transit, Schools, Shopping |
|
Size Irregular
|
368.21 |
|
Size Total
|
368.21 M2 |
|
Size Total Text
|
368.21 M2 |
Rooms
| Level |
Type |
Length |
Width |
Dimensions |
|
Main Level |
Living Room |
3.57 m |
4.57 m |
3.57 m x 4.57 m |
|
Main Level |
Dining Room |
4.03 m |
3.52 m |
4.03 m x 3.52 m |
|
Upper Level |
Primary Bedroom |
3.37 m |
3.75 m |
3.37 m x 3.75 m |
|
Upper Level |
Bedroom 2 |
3.35 m |
3.64 m |
3.35 m x 3.64 m |
|
Upper Level |
Bedroom 3 |
3.03 m |
3.17 m |
3.03 m x 3.17 m |
https://www.realtor.ca/real-estate/28982112/11148-96-st-nw-nw-edmonton-alberta-avenue
