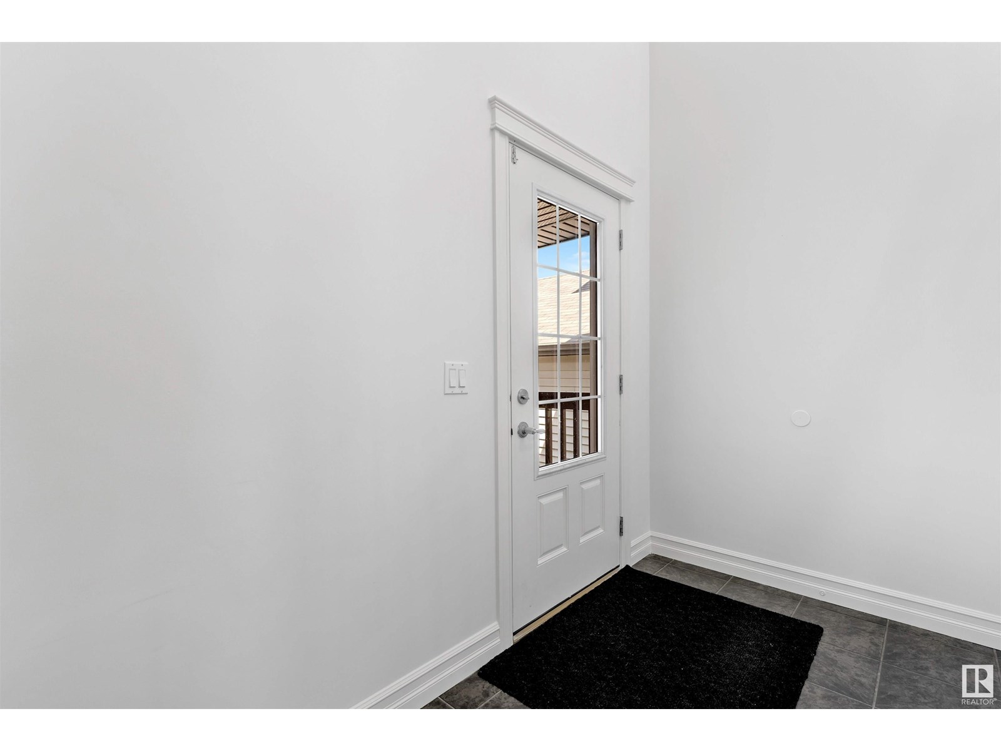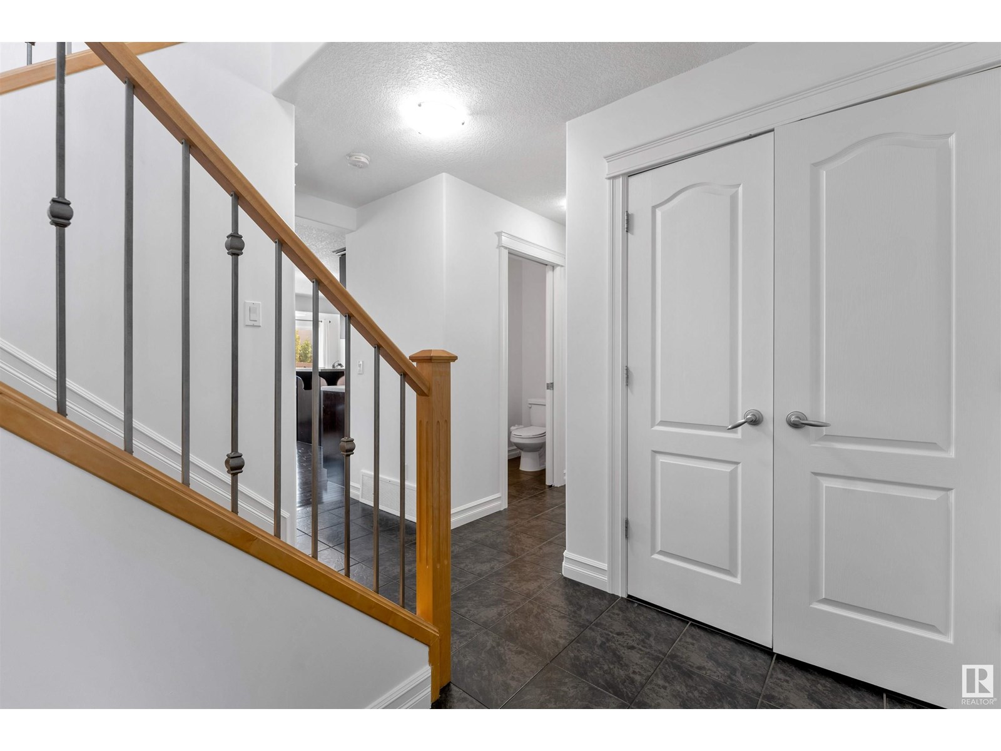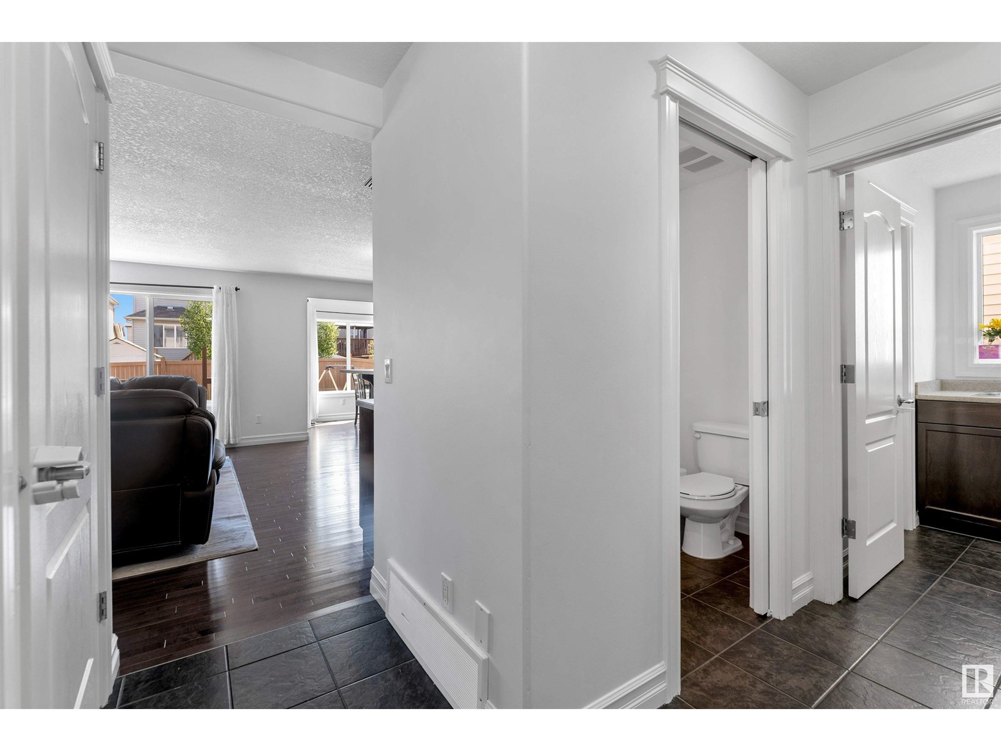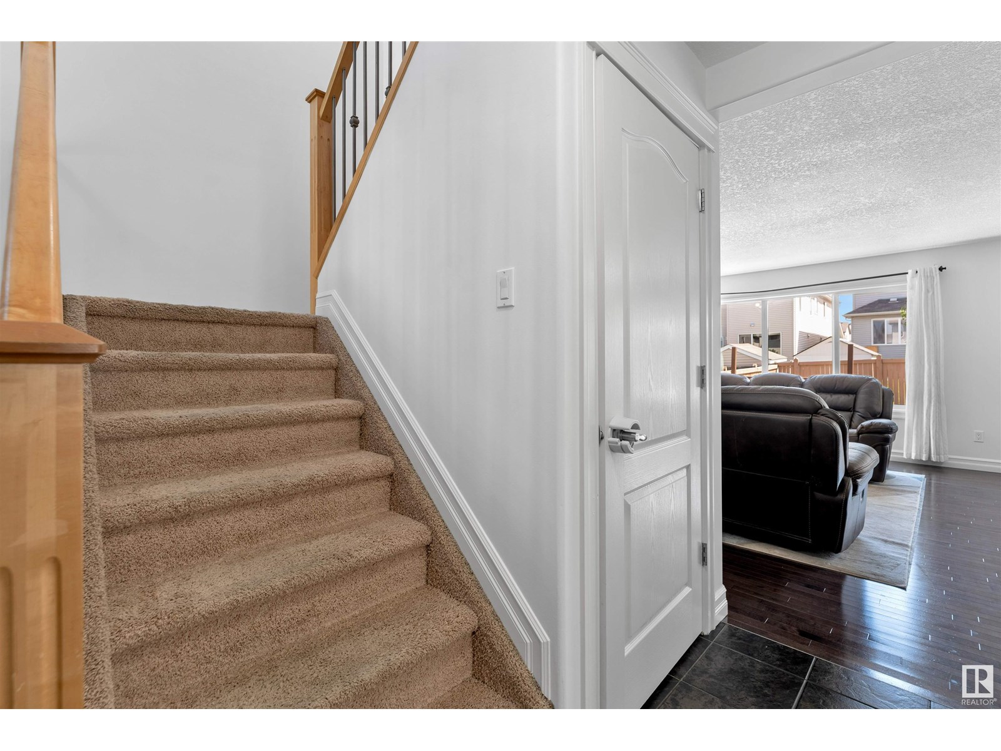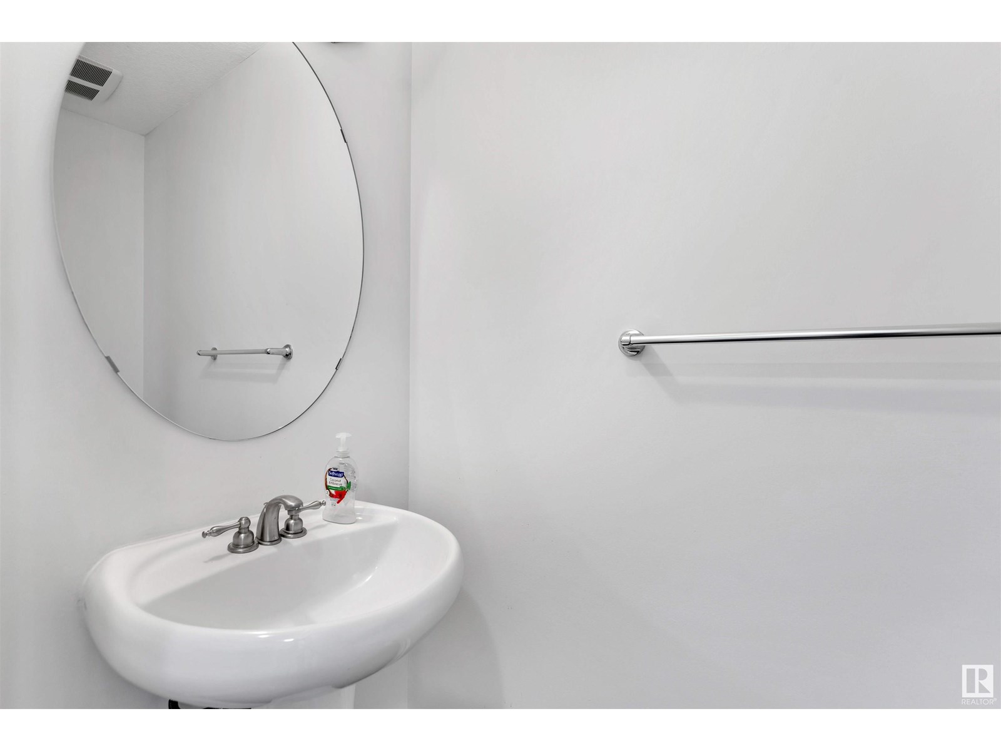4 Bedroom
4 Bathroom
2,013 ft2
Forced Air
$588,850
Welcome to this gorgeous, well-maintained home in the highly desirable Walker Lake community — one of South Edmonton’s most popular neighbourhoods! Sitting on a REGULAR lot, windows in every direction, this sun-filled home offers a grand open-to-below entry, a stunning kitchen with walk-in pantry and upgraded appliances, plus fresh paint, polished floors, and refinished cabinets throughout. Upstairs features a spacious master bedroom with a luxurious 4-piece ensuite with jacuzzi, two oversized bedrooms that easily fit queen beds, and a step-down bonus room perfect for family time. The fully finished basement includes a bedroom, full bathroom, and wet bar, with potential for a side entrance (subject to city approval). A finished garage with EV charger adds extra convenience. Ideally located within walking distance to Corpus Christi and Shauna May Seneca schools, as well as Harvest Pointe Shopping Centre, this move-in-ready home has no house in the front which provide enough parking for the guests. (id:47041)
Property Details
|
MLS® Number
|
E4446229 |
|
Property Type
|
Single Family |
|
Neigbourhood
|
Walker |
|
Amenities Near By
|
Airport, Playground, Schools, Shopping |
|
Features
|
See Remarks |
Building
|
Bathroom Total
|
4 |
|
Bedrooms Total
|
4 |
|
Amenities
|
Ceiling - 9ft |
|
Appliances
|
Dishwasher, Dryer, Refrigerator, Gas Stove(s), Washer, Window Coverings |
|
Basement Development
|
Finished |
|
Basement Type
|
Full (finished) |
|
Constructed Date
|
2009 |
|
Construction Style Attachment
|
Detached |
|
Half Bath Total
|
1 |
|
Heating Type
|
Forced Air |
|
Stories Total
|
2 |
|
Size Interior
|
2,013 Ft2 |
|
Type
|
House |
Parking
Land
|
Acreage
|
No |
|
Land Amenities
|
Airport, Playground, Schools, Shopping |
|
Size Irregular
|
369.14 |
|
Size Total
|
369.14 M2 |
|
Size Total Text
|
369.14 M2 |
Rooms
| Level |
Type |
Length |
Width |
Dimensions |
|
Basement |
Bedroom 4 |
2.93 m |
1.45 m |
2.93 m x 1.45 m |
|
Main Level |
Living Room |
3.67 m |
4.9 m |
3.67 m x 4.9 m |
|
Main Level |
Dining Room |
3.32 m |
2.13 m |
3.32 m x 2.13 m |
|
Main Level |
Kitchen |
3.92 m |
4.91 m |
3.92 m x 4.91 m |
|
Upper Level |
Primary Bedroom |
3.71 m |
4.42 m |
3.71 m x 4.42 m |
|
Upper Level |
Bedroom 2 |
3.1 m |
3.3 m |
3.1 m x 3.3 m |
|
Upper Level |
Bedroom 3 |
3.34 m |
3.71 m |
3.34 m x 3.71 m |
|
Upper Level |
Bonus Room |
5.78 m |
4.12 m |
5.78 m x 4.12 m |
https://www.realtor.ca/real-estate/28566306/1115-61-st-sw-edmonton-walker








