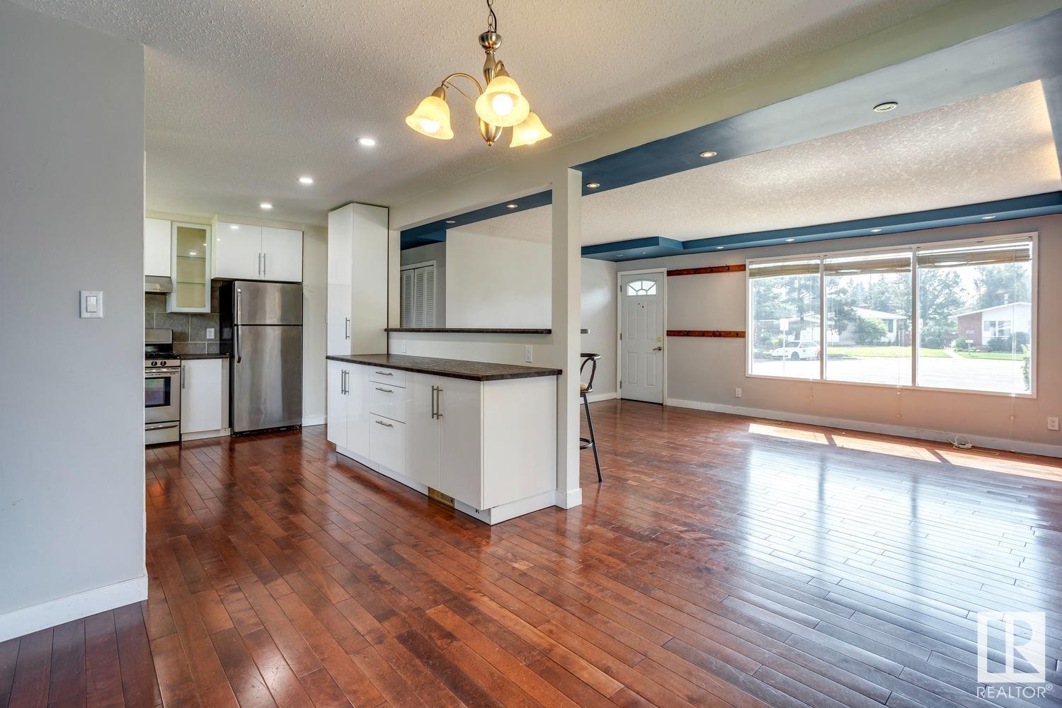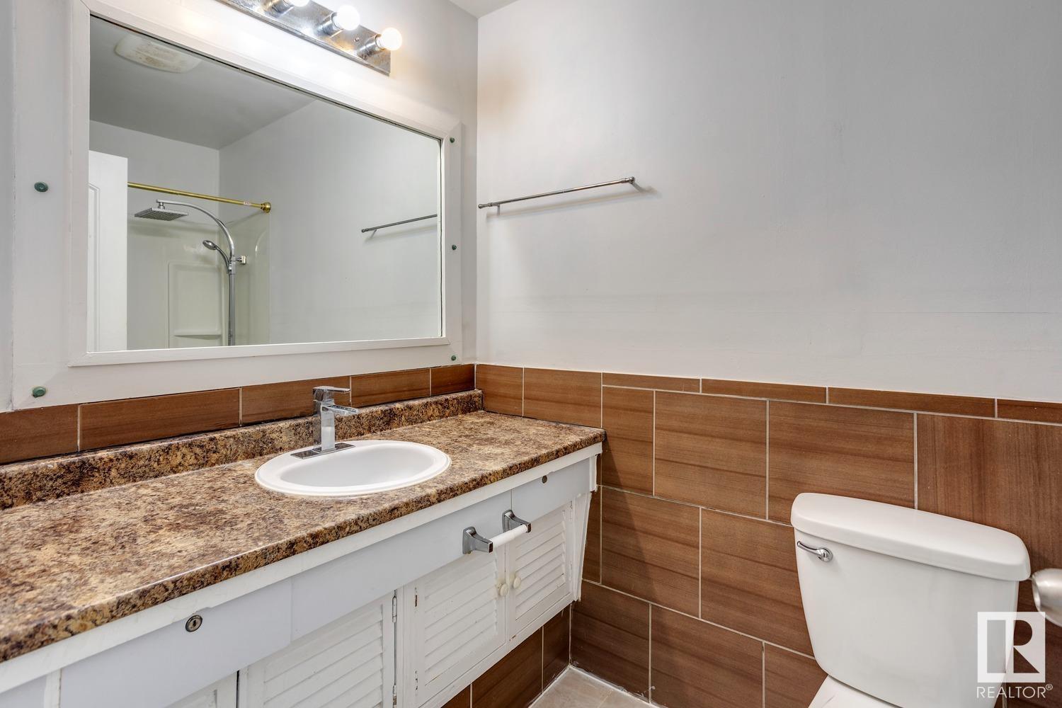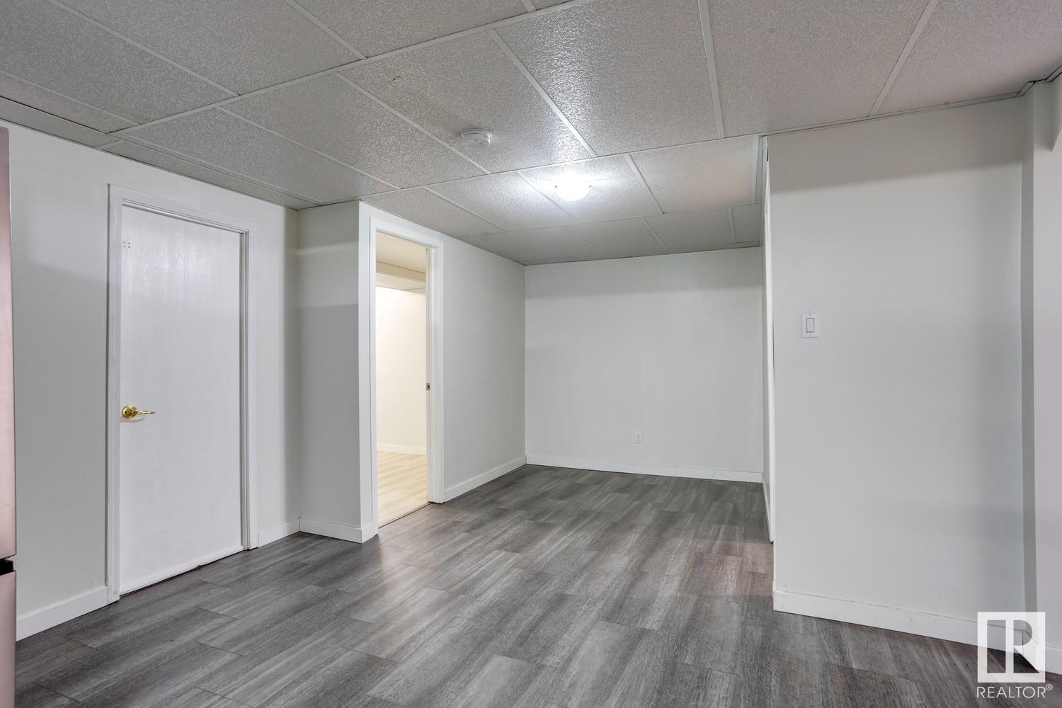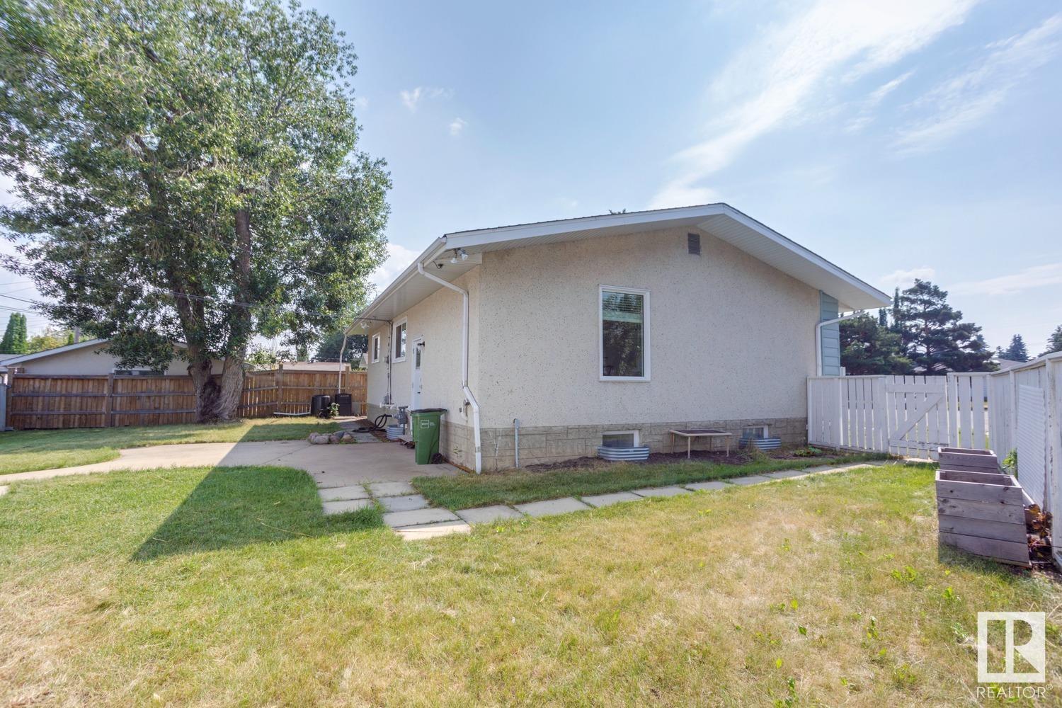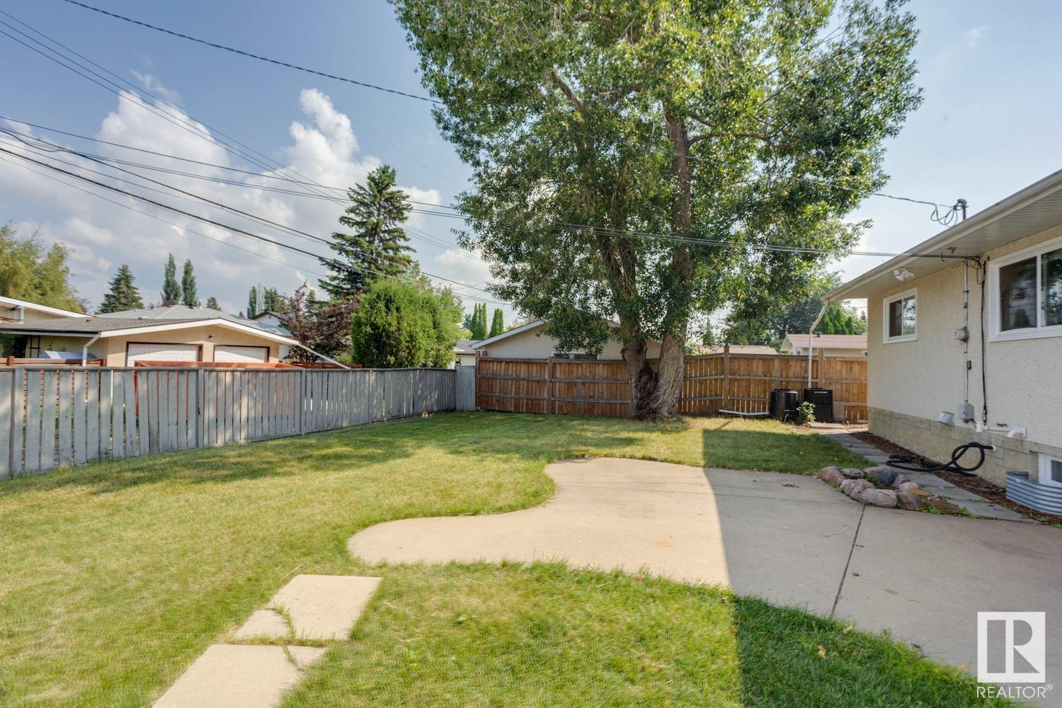6 Bedroom
3 Bathroom
135762 sqft
Bungalow
Forced Air
$525,000
Nicely upgraded home in the heart of Greenfield! This 1300+ sqft, 6 bed/3 bath bungalow is located on a quiet street and sits upon a 6500+ sqft lot. The main floor offers a very open floor plan, nicely updated kitchen, hardwood floors, large windows, 4 bedrooms, and 2 full baths. The recently renovated lower level offers a beautiful second kitchen, new flooring/appliances, 2 bedrooms, 4-pc bath, rec area and storage space. Numerous recent upgrades over recent years including: kitchen, flooring, appliances, roof, and more. Located close to the LRT, schools, and all other amenities. This home is perfect for a growing family or investor. (id:47041)
Property Details
|
MLS® Number
|
E4403170 |
|
Property Type
|
Single Family |
|
Neigbourhood
|
Greenfield |
|
Amenities Near By
|
Golf Course, Playground, Public Transit, Schools, Shopping |
|
Features
|
Cul-de-sac, Flat Site, Lane, No Animal Home, No Smoking Home |
Building
|
Bathroom Total
|
3 |
|
Bedrooms Total
|
6 |
|
Appliances
|
Dryer, Garage Door Opener, Hood Fan, Microwave Range Hood Combo, Washer, Window Coverings, Refrigerator, Two Stoves, Dishwasher |
|
Architectural Style
|
Bungalow |
|
Basement Development
|
Finished |
|
Basement Type
|
Full (finished) |
|
Constructed Date
|
1965 |
|
Construction Style Attachment
|
Detached |
|
Heating Type
|
Forced Air |
|
Stories Total
|
1 |
|
Size Interior
|
135762 Sqft |
|
Type
|
House |
Parking
Land
|
Acreage
|
No |
|
Fence Type
|
Fence |
|
Land Amenities
|
Golf Course, Playground, Public Transit, Schools, Shopping |
|
Size Irregular
|
606.61 |
|
Size Total
|
606.61 M2 |
|
Size Total Text
|
606.61 M2 |
Rooms
| Level |
Type |
Length |
Width |
Dimensions |
|
Lower Level |
Laundry Room |
4.74 m |
2.12 m |
4.74 m x 2.12 m |
|
Lower Level |
Second Kitchen |
3.93 m |
3.39 m |
3.93 m x 3.39 m |
|
Lower Level |
Breakfast |
4.83 m |
2.42 m |
4.83 m x 2.42 m |
|
Lower Level |
Bedroom 5 |
2.54 m |
4.52 m |
2.54 m x 4.52 m |
|
Lower Level |
Bedroom 6 |
2.53 m |
4.39 m |
2.53 m x 4.39 m |
|
Main Level |
Living Room |
5.97 m |
4.22 m |
5.97 m x 4.22 m |
|
Main Level |
Dining Room |
3.35 m |
2.81 m |
3.35 m x 2.81 m |
|
Main Level |
Kitchen |
3 m |
3.95 m |
3 m x 3.95 m |
|
Main Level |
Primary Bedroom |
4.22 m |
3.53 m |
4.22 m x 3.53 m |
|
Main Level |
Bedroom 2 |
3.51 m |
2.44 m |
3.51 m x 2.44 m |
|
Main Level |
Bedroom 3 |
3.18 m |
2.45 m |
3.18 m x 2.45 m |
|
Main Level |
Bedroom 4 |
3.18 m |
2.44 m |
3.18 m x 2.44 m |

