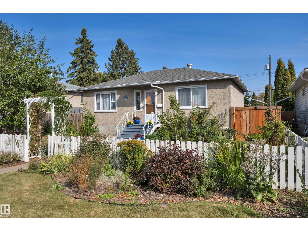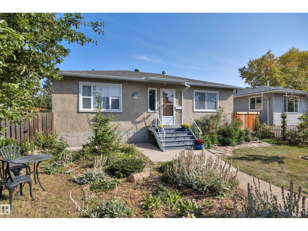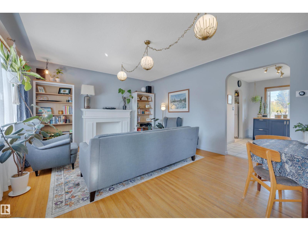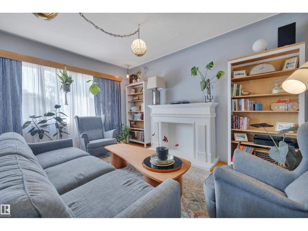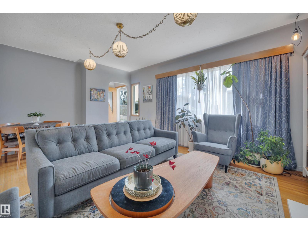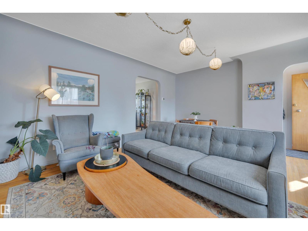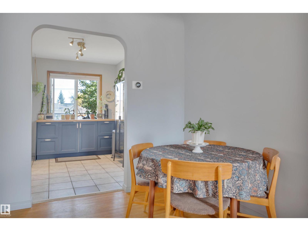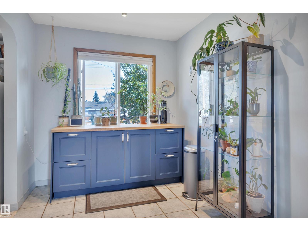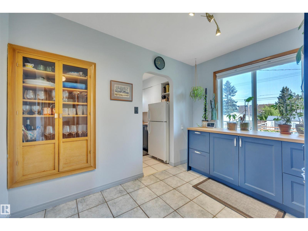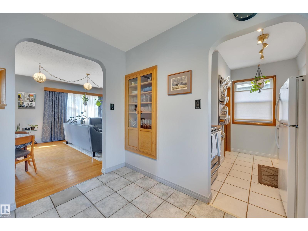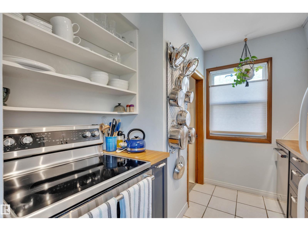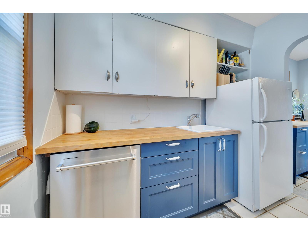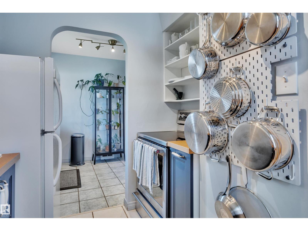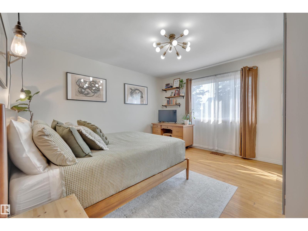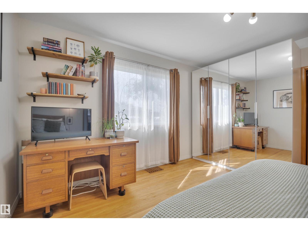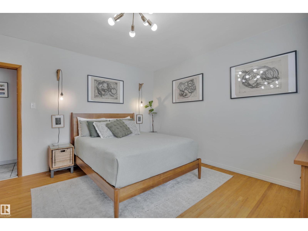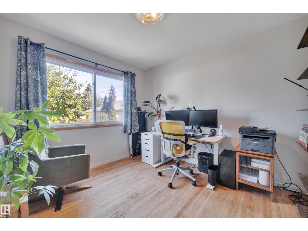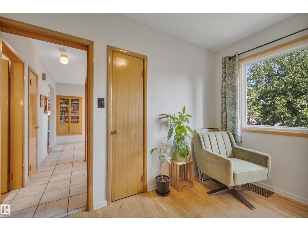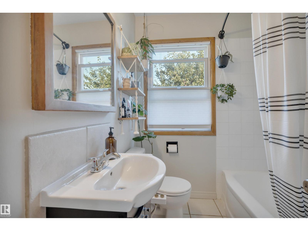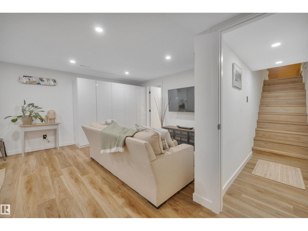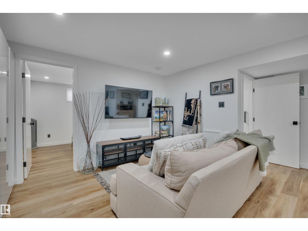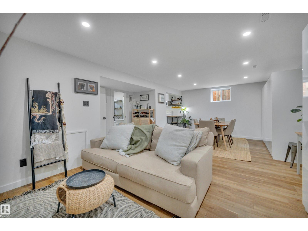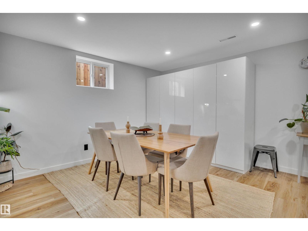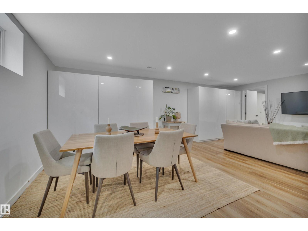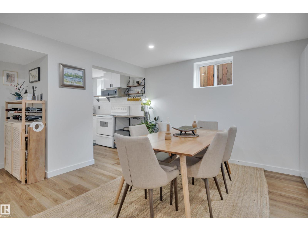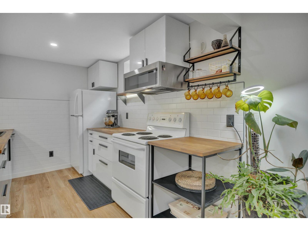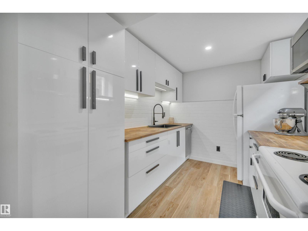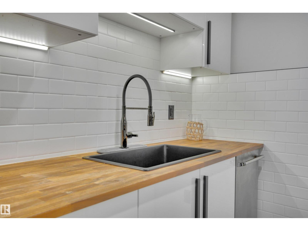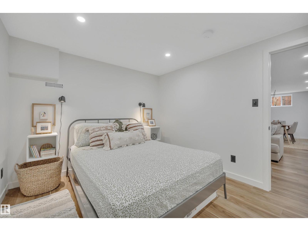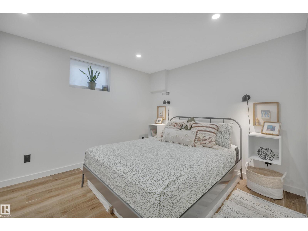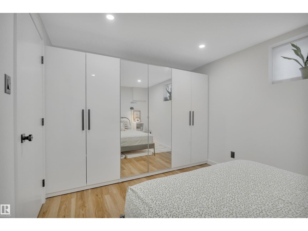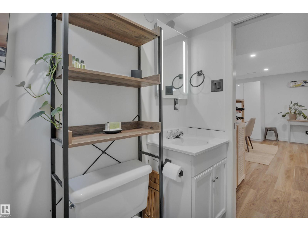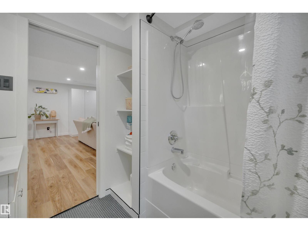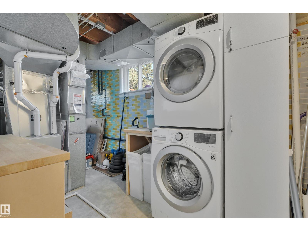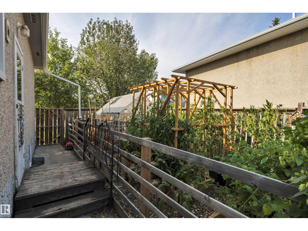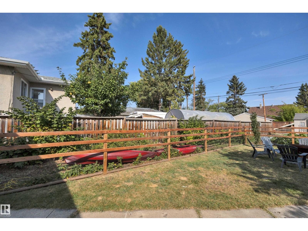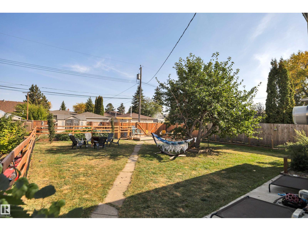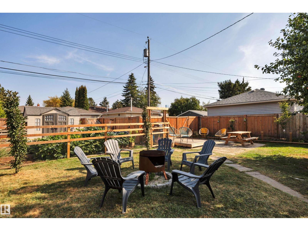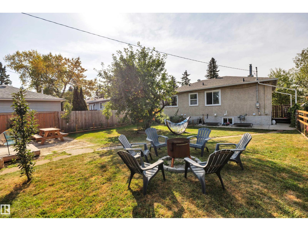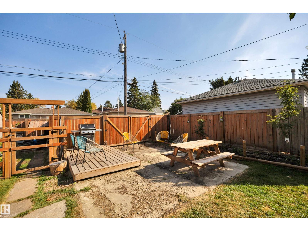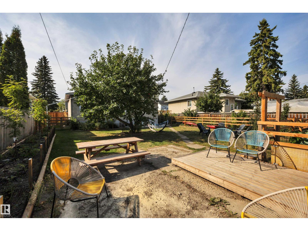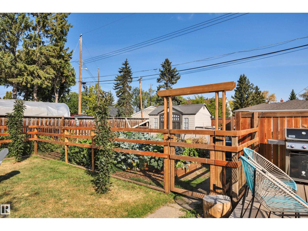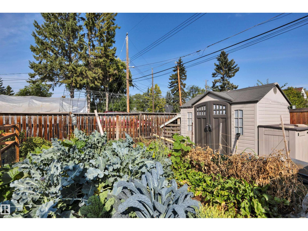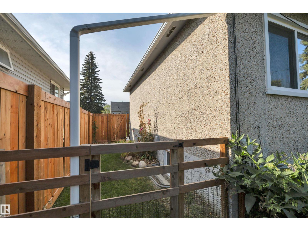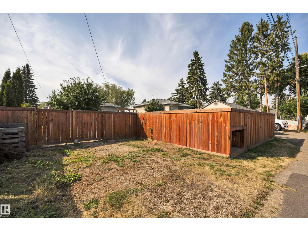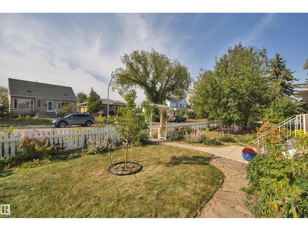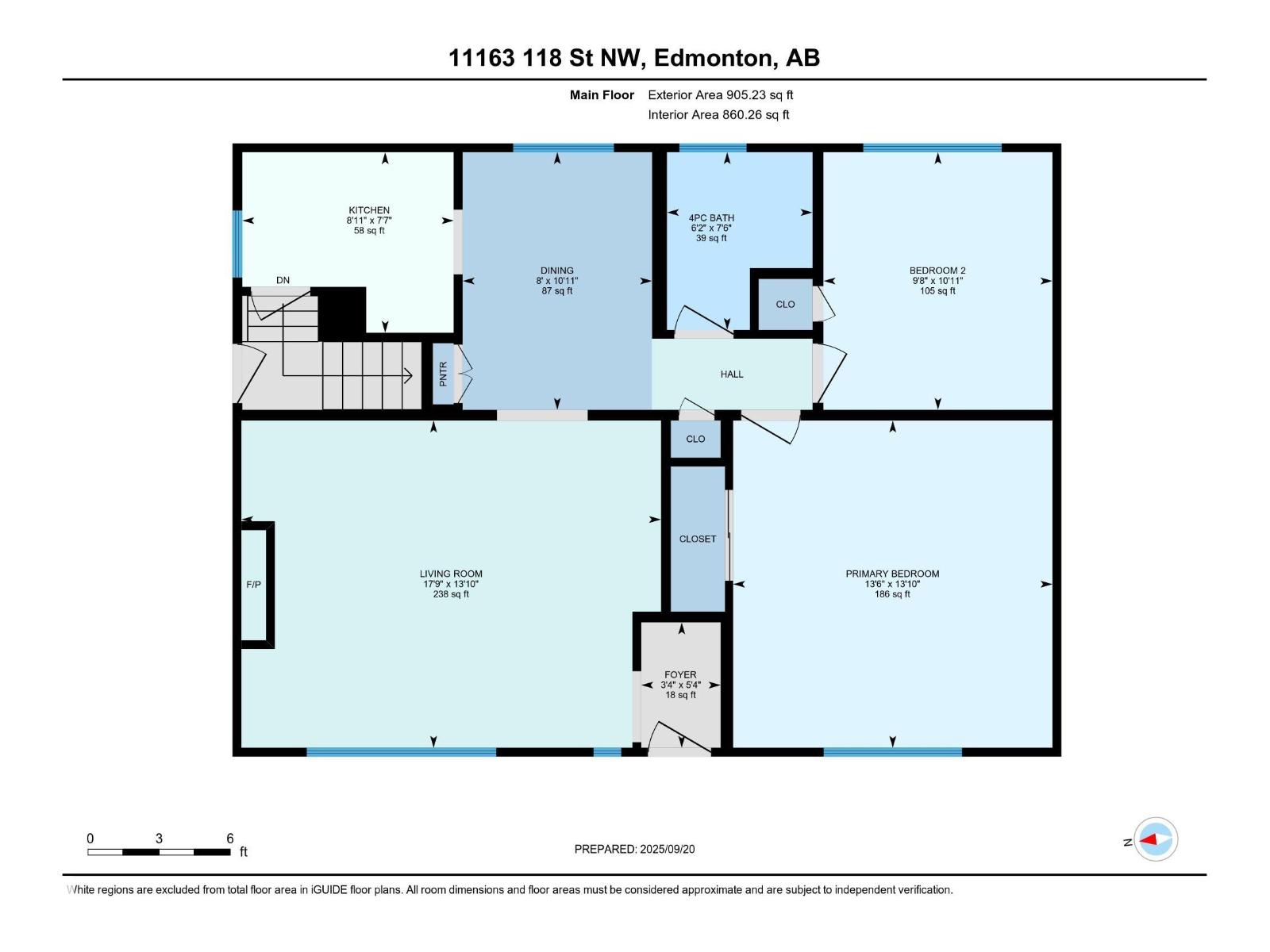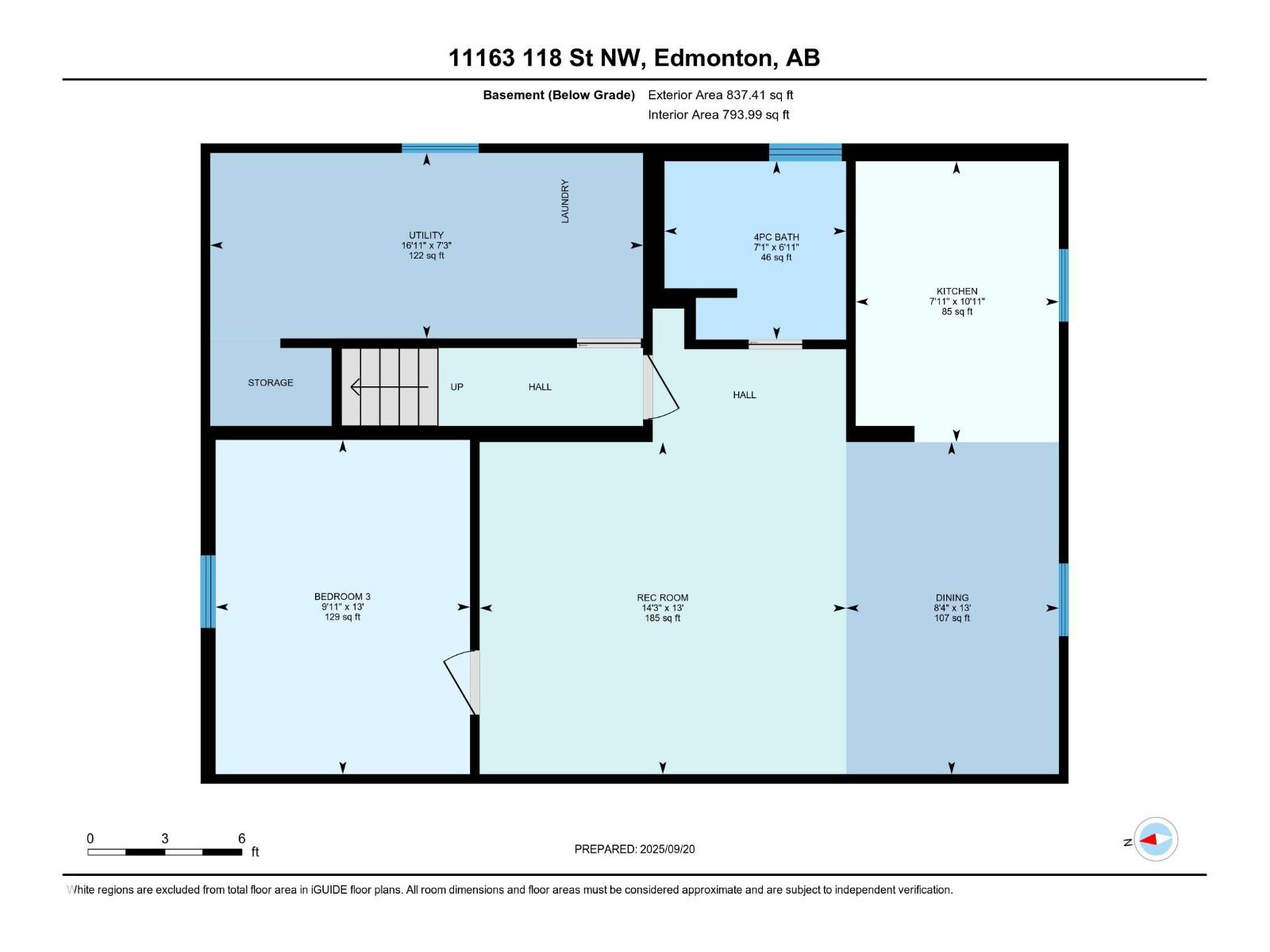3 Bedroom
2 Bathroom
905 ft2
Bungalow
Forced Air
$389,000
Welcome to Prince Rupert! This well maintained 3 bed / 2 bath bungalow features a newly renovated basement with 2nd kitchen. Ideally located on a quiet street and large lot, the white picked fence will make you feel immediately at home. The vintage front door and original hardwood floors welcome you into the charming living room, with reclaimed vintage fireplace mantle and lighting. Just down the hall is the 4-piece main bath and 2 generous bedrooms. The finished basement with separate entrance offers a 3rd bedroom, rec room, stylish kitchen, and oversized utility room with your laundry and plenty of space for storage. Ideal for entertaining, your large backyard is complete with a concrete patio, greenhouse, vegetable garden, and well manicured lawn. This turnkey home features vinyl windows, a newer furnace (~2021), updated shingles (~2015), new appliances, and a rear pad for extra parking. Easy access to public transit, schools, parks, NAIT, the Royal Alexandra Hospital, and Kingsway Mall. A must see! (id:47041)
Property Details
|
MLS® Number
|
E4459100 |
|
Property Type
|
Single Family |
|
Neigbourhood
|
Prince Rupert |
|
Amenities Near By
|
Playground, Public Transit, Schools, Shopping |
|
Features
|
Paved Lane, Lane, Closet Organizers, No Smoking Home |
|
Parking Space Total
|
4 |
|
Structure
|
Fire Pit, Greenhouse |
Building
|
Bathroom Total
|
2 |
|
Bedrooms Total
|
3 |
|
Amenities
|
Vinyl Windows |
|
Appliances
|
Dryer, Microwave Range Hood Combo, Storage Shed, Washer, Window Coverings, See Remarks, Refrigerator, Two Stoves, Dishwasher |
|
Architectural Style
|
Bungalow |
|
Basement Development
|
Finished |
|
Basement Type
|
Full (finished) |
|
Constructed Date
|
1952 |
|
Construction Style Attachment
|
Detached |
|
Heating Type
|
Forced Air |
|
Stories Total
|
1 |
|
Size Interior
|
905 Ft2 |
|
Type
|
House |
Parking
Land
|
Acreage
|
No |
|
Fence Type
|
Fence |
|
Land Amenities
|
Playground, Public Transit, Schools, Shopping |
|
Size Irregular
|
667.4 |
|
Size Total
|
667.4 M2 |
|
Size Total Text
|
667.4 M2 |
Rooms
| Level |
Type |
Length |
Width |
Dimensions |
|
Basement |
Bedroom 3 |
3.98 m |
3.02 m |
3.98 m x 3.02 m |
|
Basement |
Second Kitchen |
3.34 m |
2.41 m |
3.34 m x 2.41 m |
|
Basement |
Utility Room |
5.14 m |
2.21 m |
5.14 m x 2.21 m |
|
Main Level |
Living Room |
5.4 m |
4.21 m |
5.4 m x 4.21 m |
|
Main Level |
Dining Room |
3.32 m |
2.44 m |
3.32 m x 2.44 m |
|
Main Level |
Kitchen |
2.32 m |
2.72 m |
2.32 m x 2.72 m |
|
Main Level |
Primary Bedroom |
4.21 m |
4.11 m |
4.21 m x 4.11 m |
|
Main Level |
Bedroom 2 |
3.32 m |
2.95 m |
3.32 m x 2.95 m |
https://www.realtor.ca/real-estate/28903234/11163-118-st-nw-edmonton-prince-rupert
