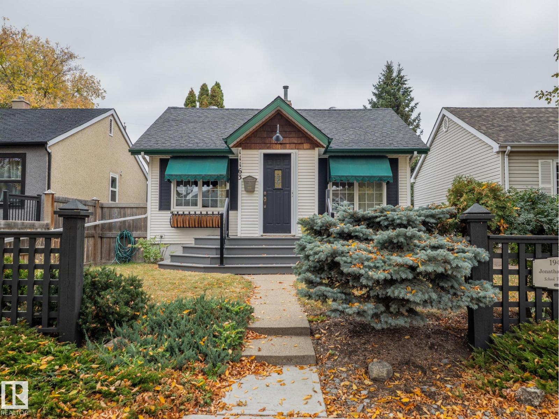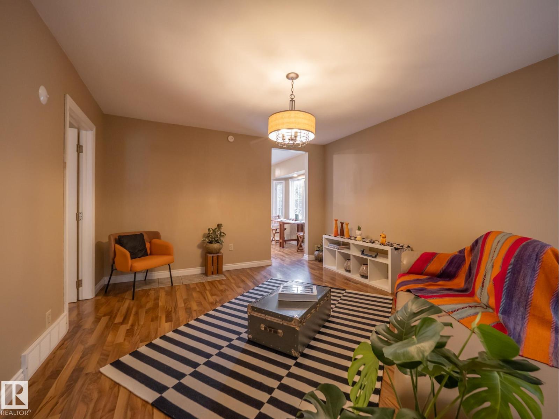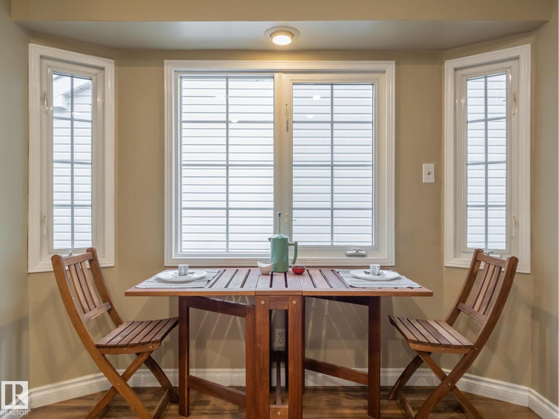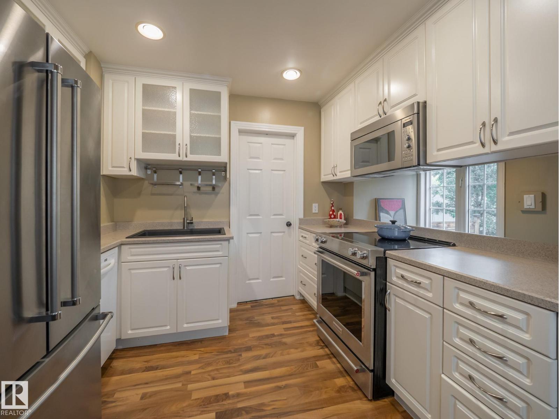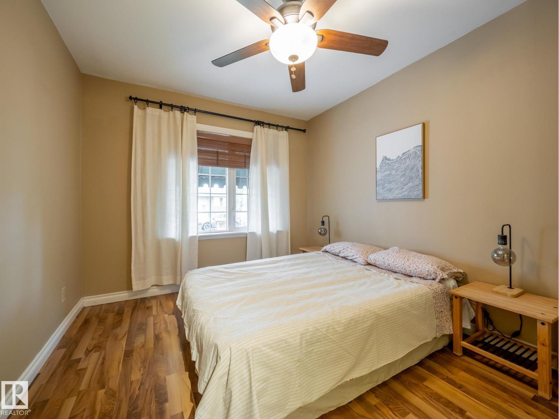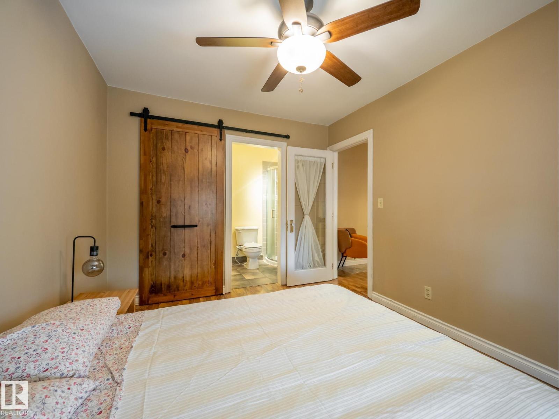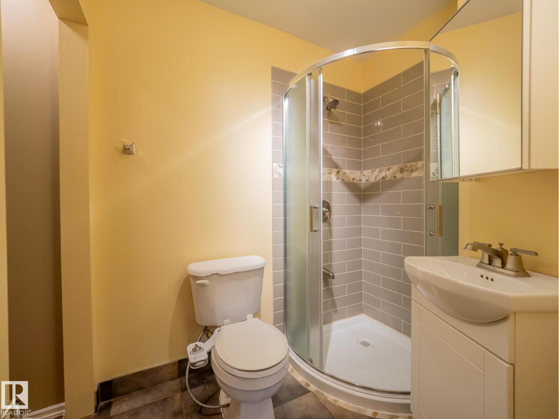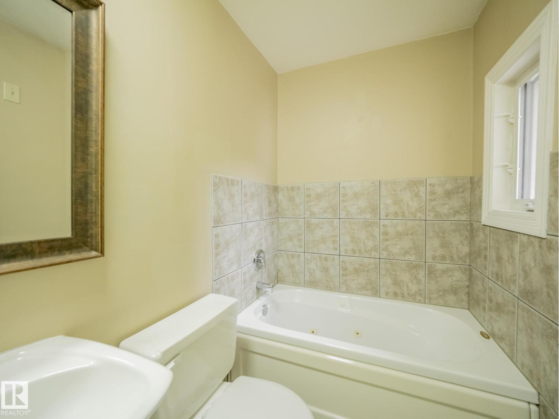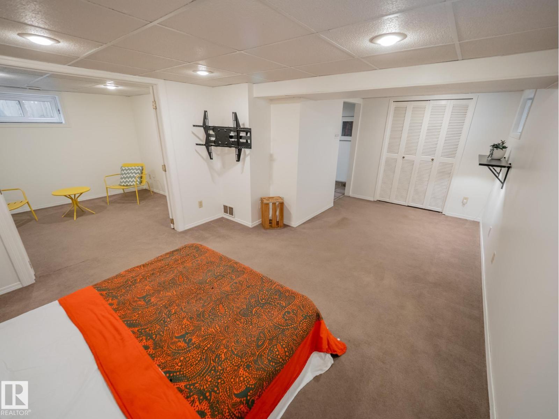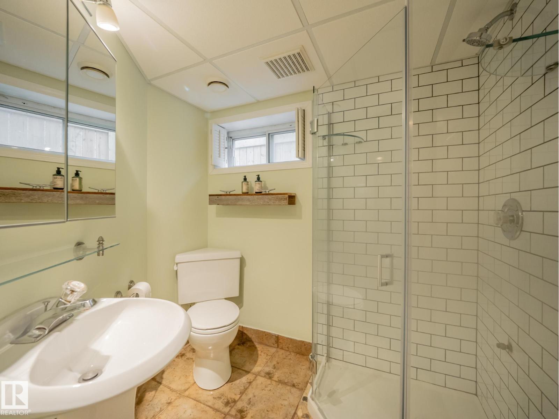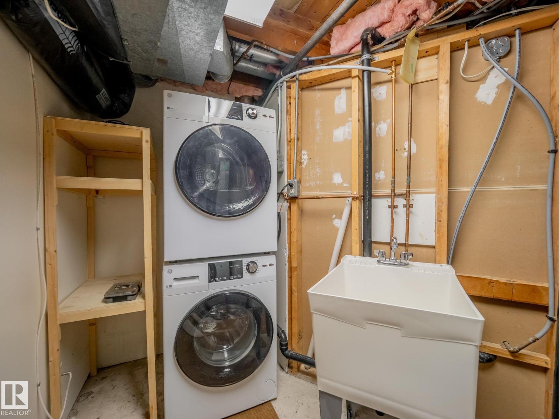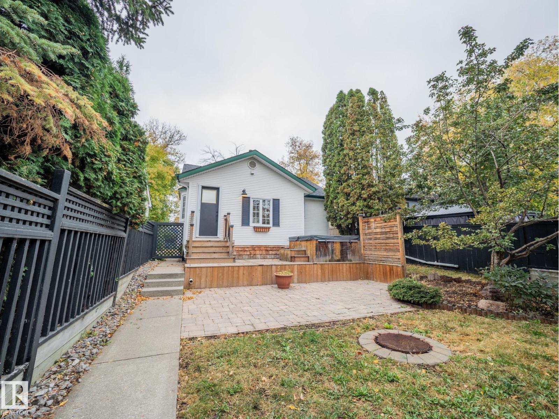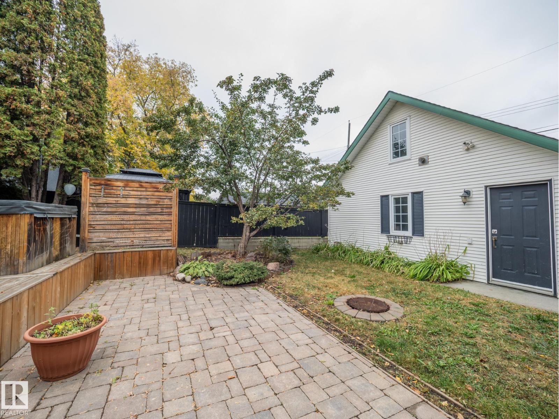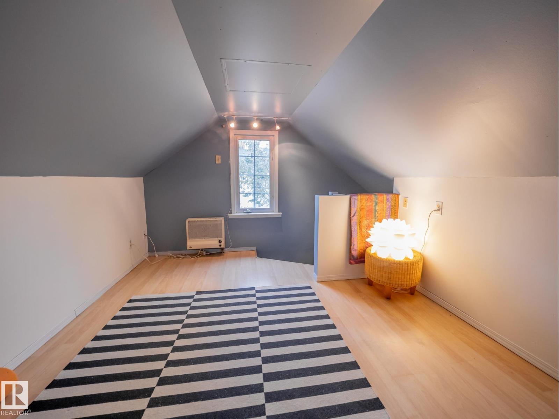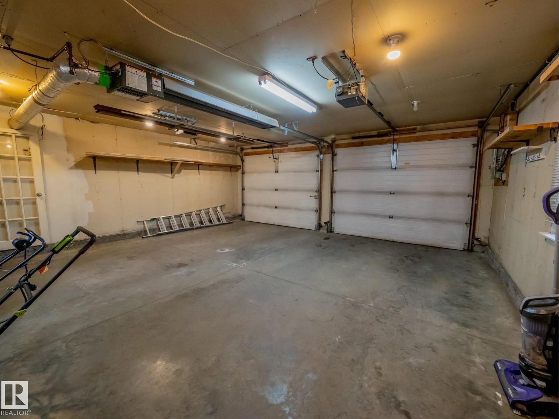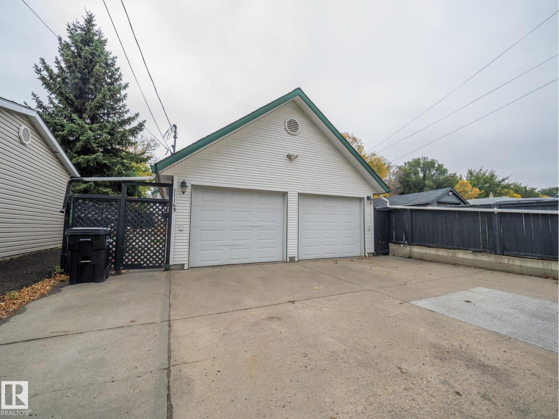2 Bedroom
3 Bathroom
663 ft2
Bungalow
Forced Air
$440,000
Step inside to find an inviting space with an updated kitchen that blends style with function perfect for everyday living and entertaining. The primary bedroom includes a private 3-piece ensuite and walk-in closet. The fully finished basement offers extra space for family, hobbies, or a home office. A standout feature is the double garage with a versatile loft space above—ideal for a studio, gym, or bonus storage. Located in Bellevue, one of Edmonton’s most walkable pockets, you’ll love being steps from top-rated restaurants like Fox Burger, the River Valley’s scenic trails, and the city’s best ice cream shop. This home is the perfect mix of modern comfort and vibrant community living. This Edmonton Life could be yours! (id:47041)
Property Details
|
MLS® Number
|
E4460657 |
|
Property Type
|
Single Family |
|
Neigbourhood
|
Bellevue |
|
Amenities Near By
|
Golf Course, Playground, Schools, Shopping |
|
Features
|
Treed, No Back Lane, No Animal Home, No Smoking Home |
Building
|
Bathroom Total
|
3 |
|
Bedrooms Total
|
2 |
|
Appliances
|
Dishwasher, Dryer, Garage Door Opener Remote(s), Garage Door Opener, Refrigerator, Stove, Washer, Window Coverings |
|
Architectural Style
|
Bungalow |
|
Basement Development
|
Finished |
|
Basement Type
|
Full (finished) |
|
Constructed Date
|
1945 |
|
Construction Style Attachment
|
Detached |
|
Heating Type
|
Forced Air |
|
Stories Total
|
1 |
|
Size Interior
|
663 Ft2 |
|
Type
|
House |
Parking
Land
|
Acreage
|
No |
|
Fence Type
|
Fence |
|
Land Amenities
|
Golf Course, Playground, Schools, Shopping |
|
Size Irregular
|
377.16 |
|
Size Total
|
377.16 M2 |
|
Size Total Text
|
377.16 M2 |
Rooms
| Level |
Type |
Length |
Width |
Dimensions |
|
Basement |
Family Room |
|
|
3.5m x 5.8m |
|
Basement |
Bedroom 2 |
|
|
2.7m x 3.1m |
|
Main Level |
Living Room |
|
4.2 m |
Measurements not available x 4.2 m |
|
Main Level |
Kitchen |
|
|
3.8m x 3.0m |
|
Main Level |
Primary Bedroom |
|
|
2.9m x 3.6m |
https://www.realtor.ca/real-estate/28947790/11163-69-st-nw-edmonton-bellevue
