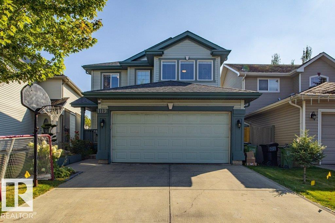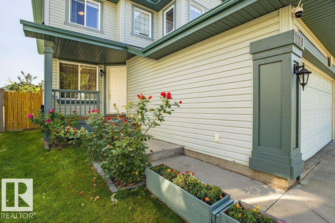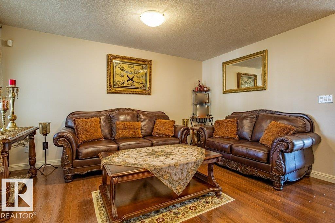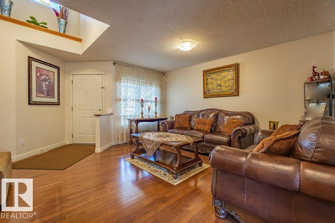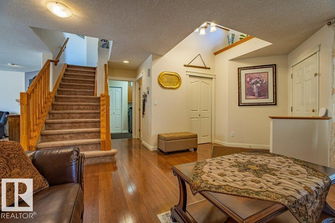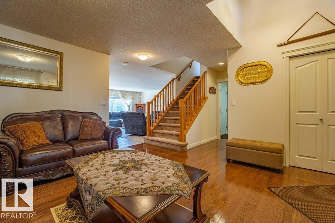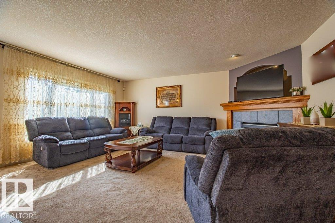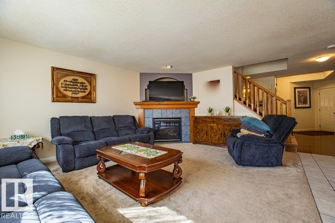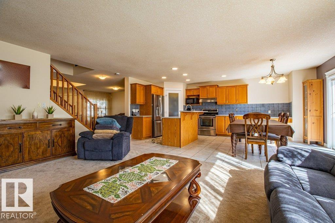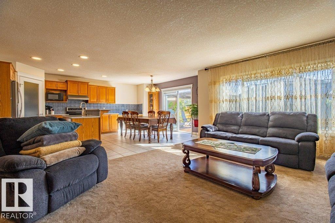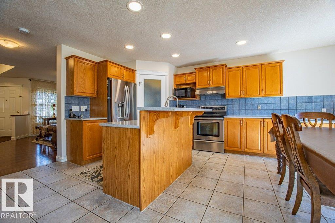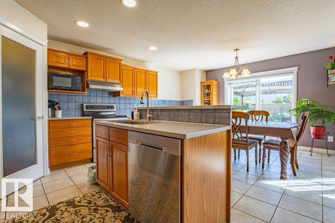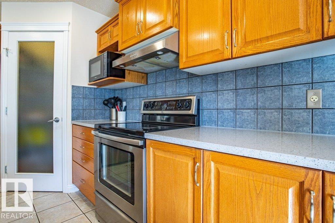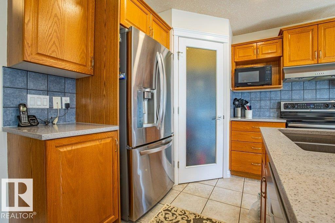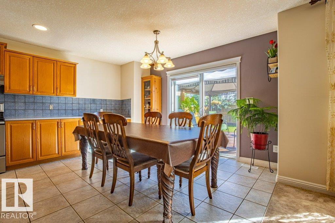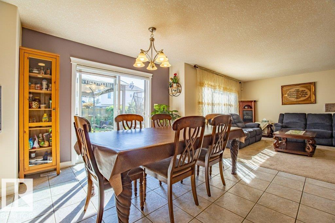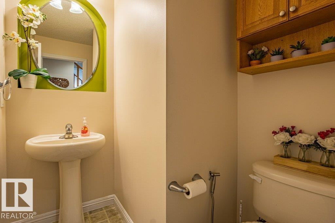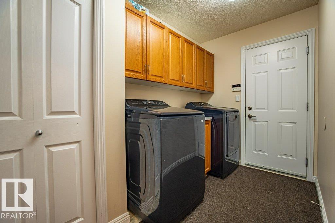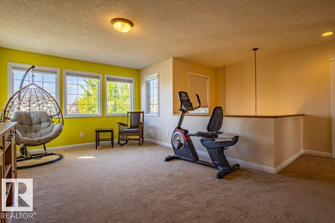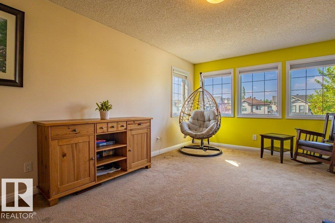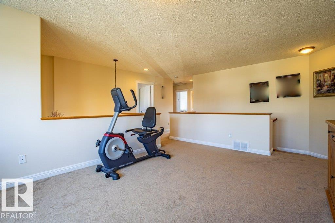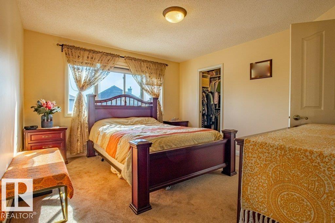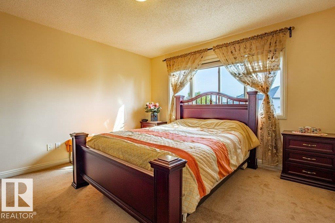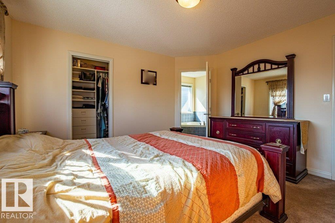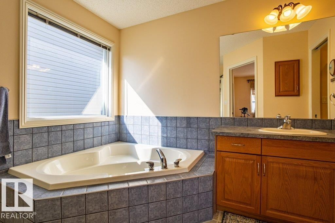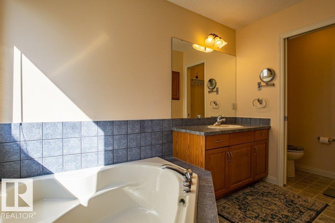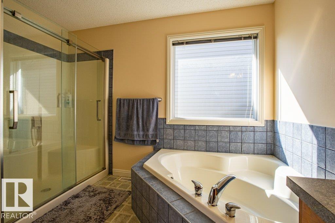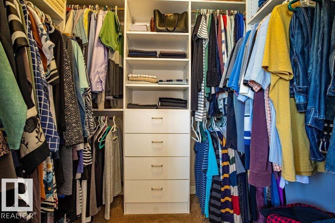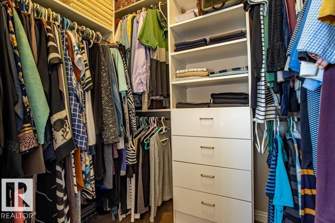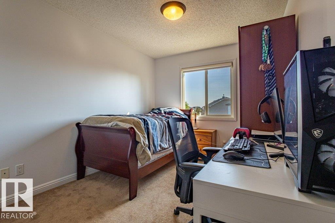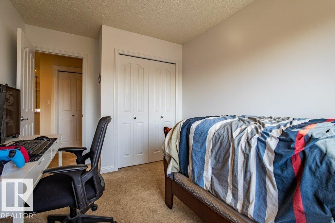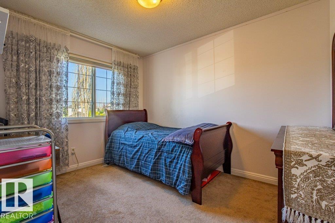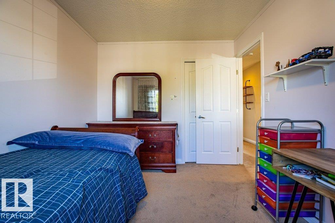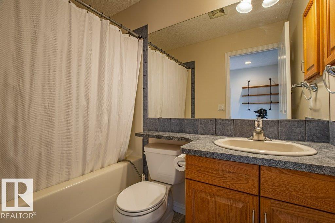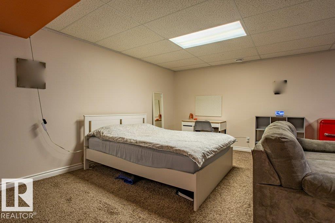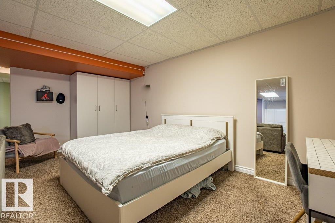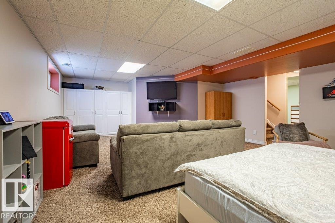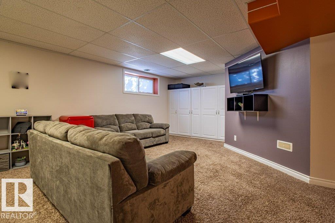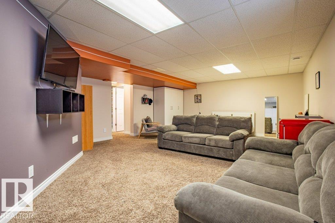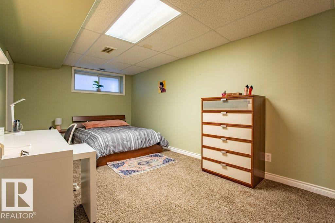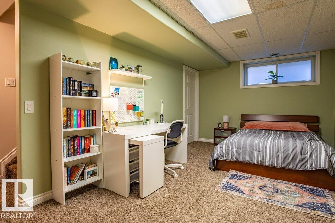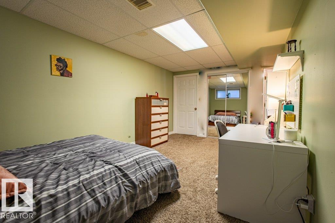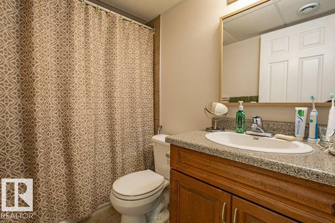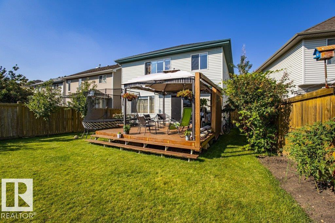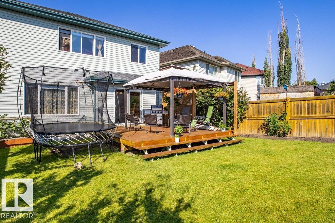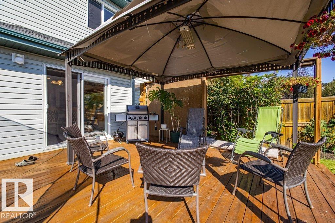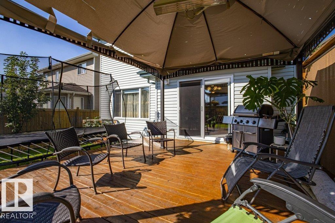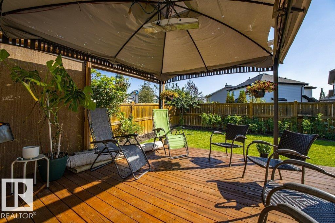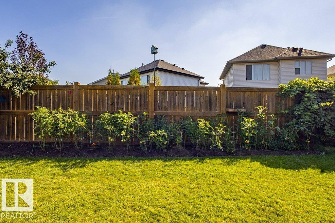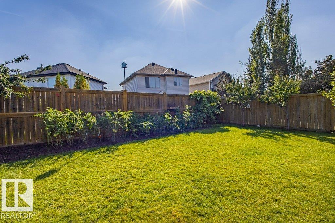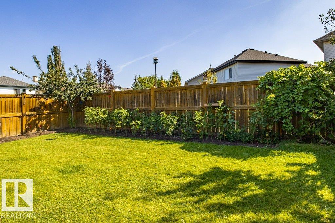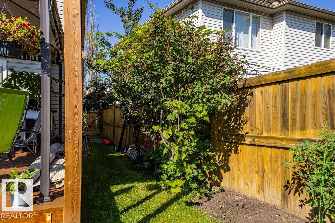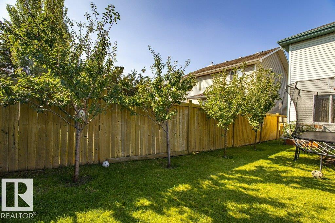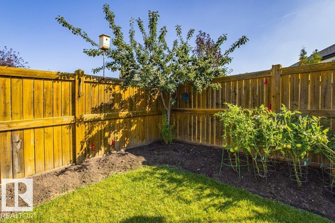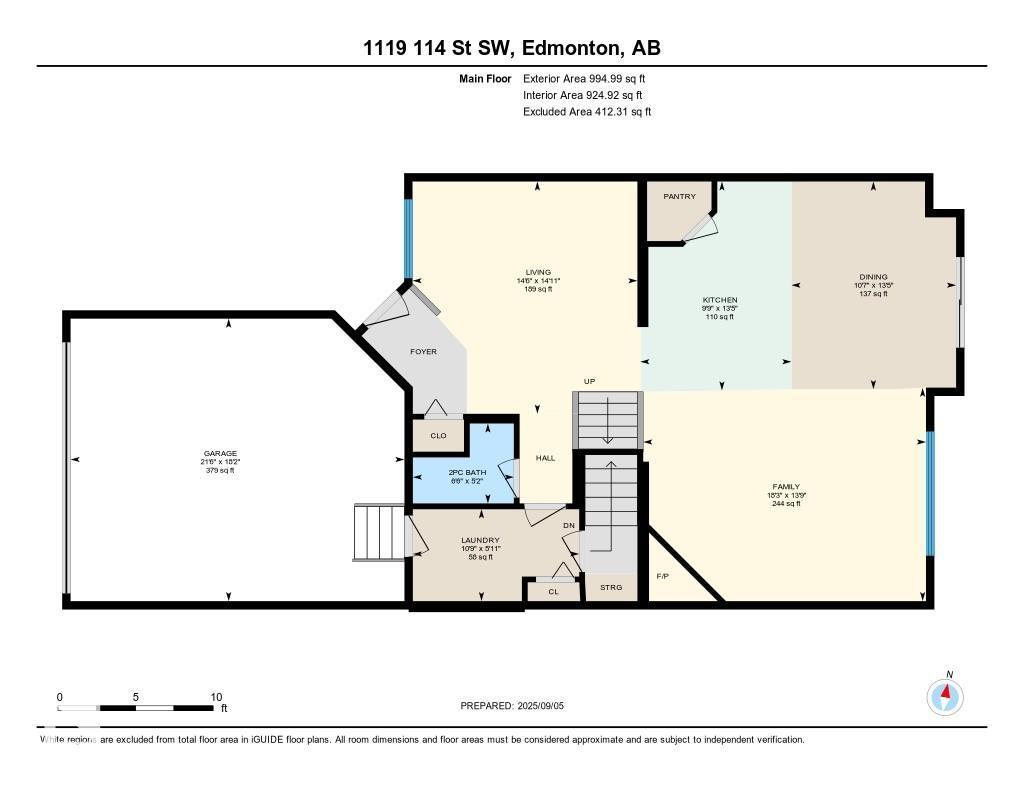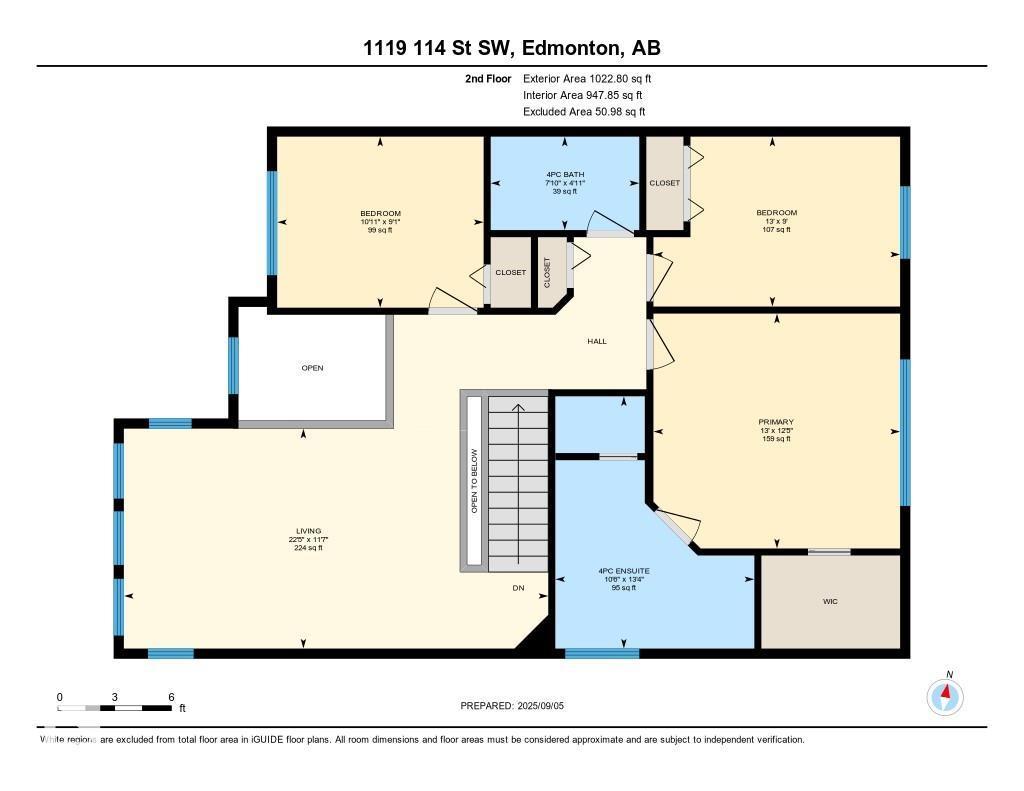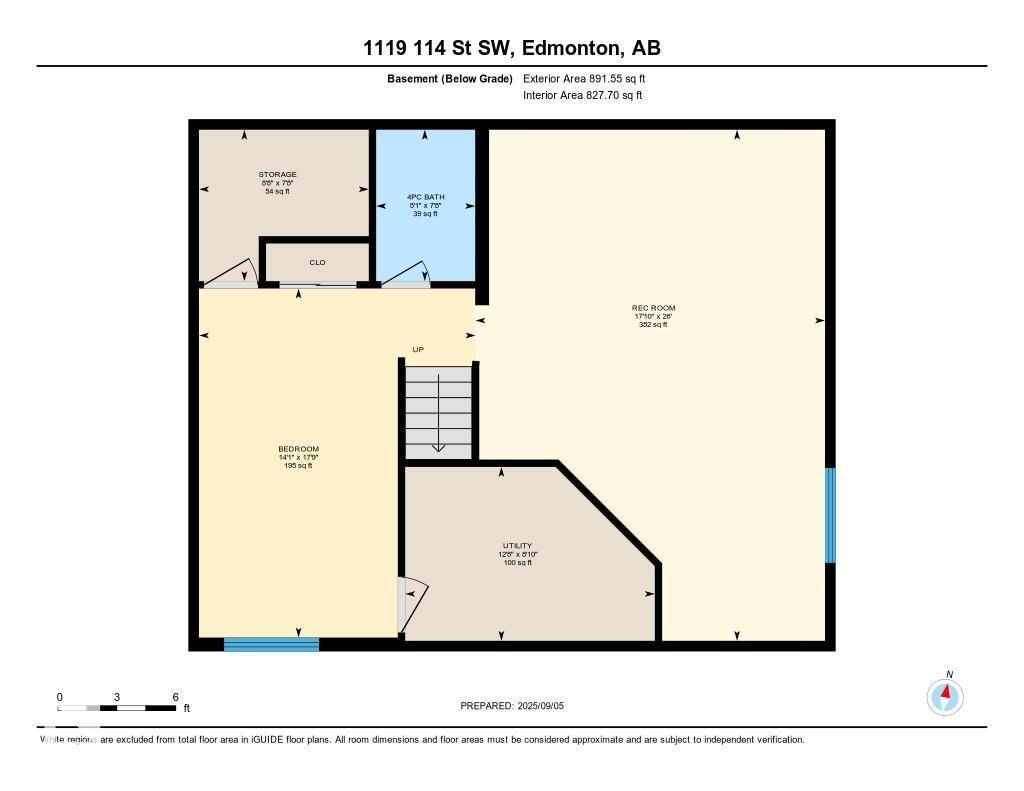4 Bedroom
4 Bathroom
2,018 ft2
Fireplace
Forced Air
$595,000
This beautifully maintained Jayman-built home offers over 2,000+ sq. ft. of living space (plus a fully finished basement) in the desirable, family-friendly community of Rutherford. Ideally located near the airport, shopping, public transit, excellent schools, and major roadways, it provides both convenience and comfort. Recent upgrades include a new hot water tank, shingles, kitchen countertops + upgraded sinks, carpet, updated bathrooms, and most appliances replaced within the last three years. The property is fully fenced and landscaped, featuring mature fruit trees for added charm. Inside, the freshly painted home features 4 spacious bedrooms, 3.5 bathrooms, three inviting living areas, a generous basement storage space, and a well-sized double garage. (id:47041)
Property Details
|
MLS® Number
|
E4456349 |
|
Property Type
|
Single Family |
|
Neigbourhood
|
Rutherford (Edmonton) |
|
Amenities Near By
|
Airport, Playground, Public Transit, Schools, Shopping |
|
Features
|
Cul-de-sac, Flat Site, No Back Lane, No Animal Home, No Smoking Home, Level |
|
Parking Space Total
|
4 |
|
Structure
|
Deck |
Building
|
Bathroom Total
|
4 |
|
Bedrooms Total
|
4 |
|
Appliances
|
Dishwasher, Dryer, Garage Door Opener Remote(s), Garage Door Opener, Hood Fan, Refrigerator, Stove, Washer, Window Coverings |
|
Basement Development
|
Finished |
|
Basement Type
|
Full (finished) |
|
Constructed Date
|
2004 |
|
Construction Style Attachment
|
Detached |
|
Fire Protection
|
Smoke Detectors |
|
Fireplace Fuel
|
Gas |
|
Fireplace Present
|
Yes |
|
Fireplace Type
|
Unknown |
|
Half Bath Total
|
1 |
|
Heating Type
|
Forced Air |
|
Stories Total
|
2 |
|
Size Interior
|
2,018 Ft2 |
|
Type
|
House |
Parking
Land
|
Acreage
|
No |
|
Fence Type
|
Fence |
|
Land Amenities
|
Airport, Playground, Public Transit, Schools, Shopping |
|
Size Irregular
|
407.05 |
|
Size Total
|
407.05 M2 |
|
Size Total Text
|
407.05 M2 |
Rooms
| Level |
Type |
Length |
Width |
Dimensions |
|
Basement |
Bedroom 4 |
4.29 m |
5.42 m |
4.29 m x 5.42 m |
|
Basement |
Recreation Room |
5.43 m |
7.93 m |
5.43 m x 7.93 m |
|
Basement |
Storage |
2.64 m |
2.35 m |
2.64 m x 2.35 m |
|
Main Level |
Living Room |
4.41 m |
4.56 m |
4.41 m x 4.56 m |
|
Main Level |
Dining Room |
3.23 m |
4.08 m |
3.23 m x 4.08 m |
|
Main Level |
Kitchen |
2.97 m |
4.1 m |
2.97 m x 4.1 m |
|
Main Level |
Family Room |
5.55 m |
4.19 m |
5.55 m x 4.19 m |
|
Main Level |
Laundry Room |
3.26 m |
1.8 m |
3.26 m x 1.8 m |
|
Main Level |
Pantry |
|
|
Measurements not available |
|
Upper Level |
Primary Bedroom |
3.98 m |
3.79 m |
3.98 m x 3.79 m |
|
Upper Level |
Bedroom 2 |
3.98 m |
2.74 m |
3.98 m x 2.74 m |
|
Upper Level |
Bedroom 3 |
3.33 m |
2.76 m |
3.33 m x 2.76 m |
|
Upper Level |
Bonus Room |
6.84 m |
3.54 m |
6.84 m x 3.54 m |
https://www.realtor.ca/real-estate/28821281/1119-114-st-sw-edmonton-rutherford-edmonton
