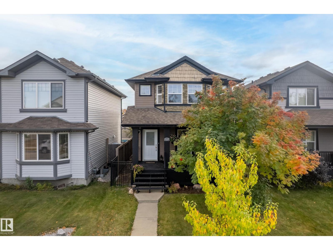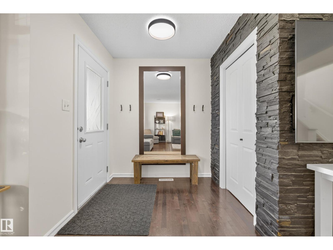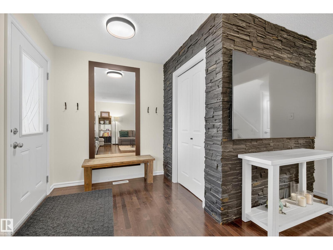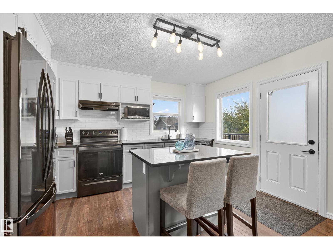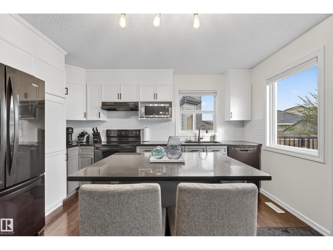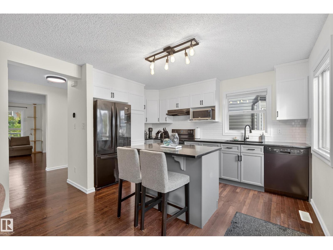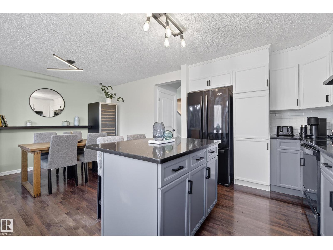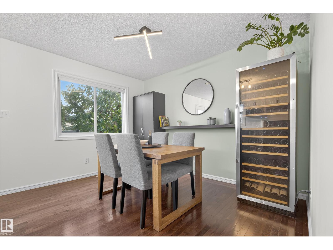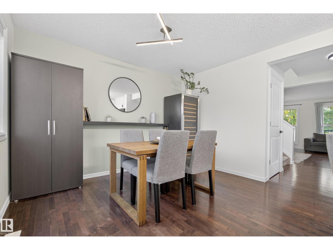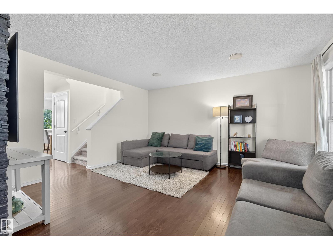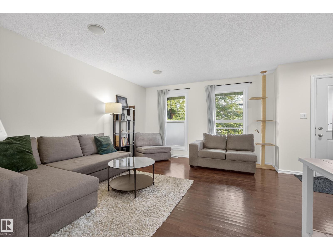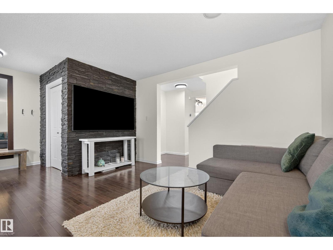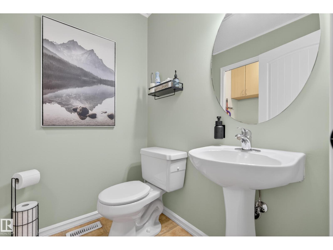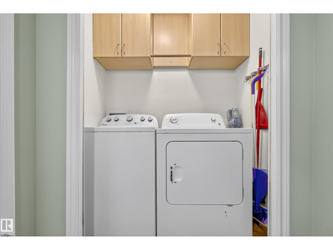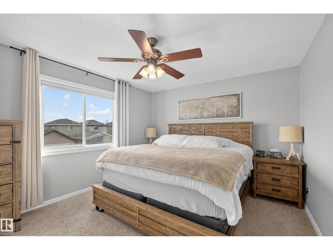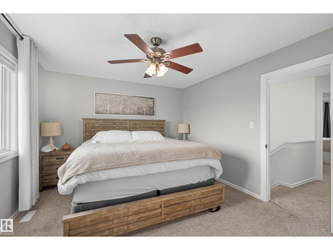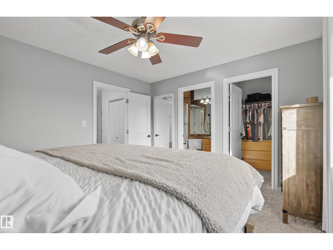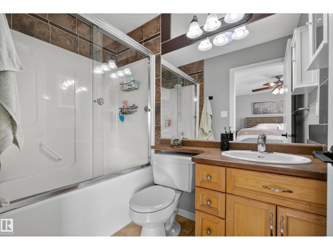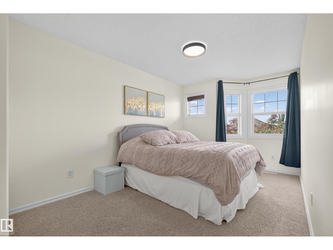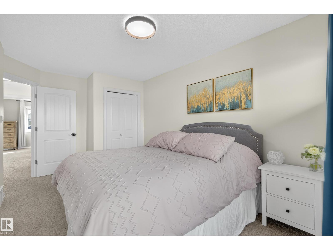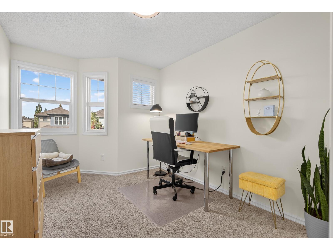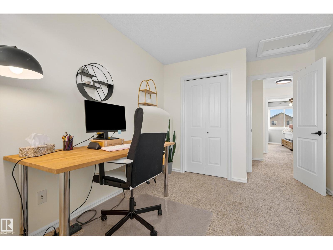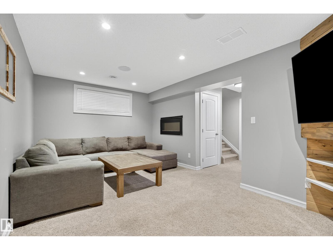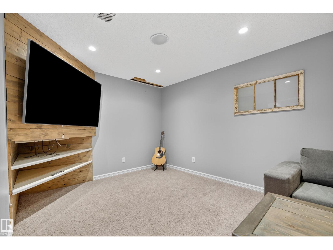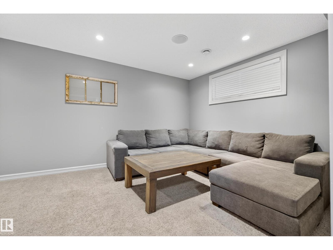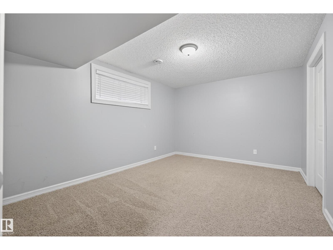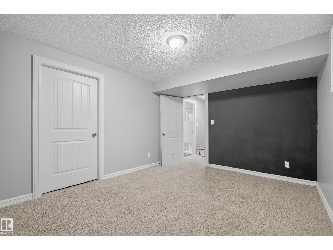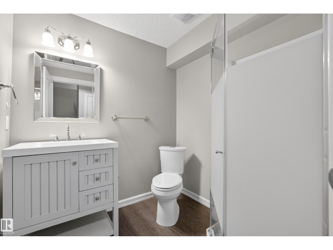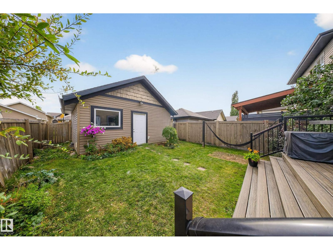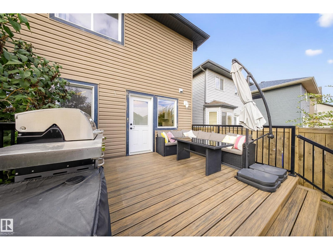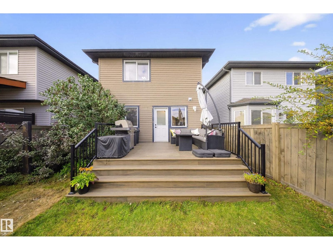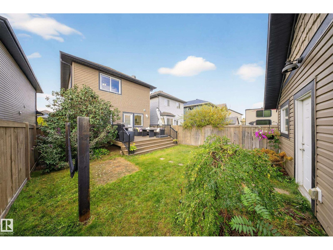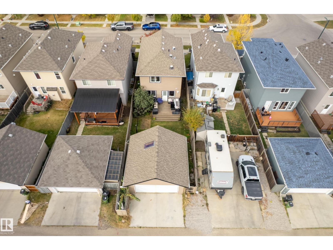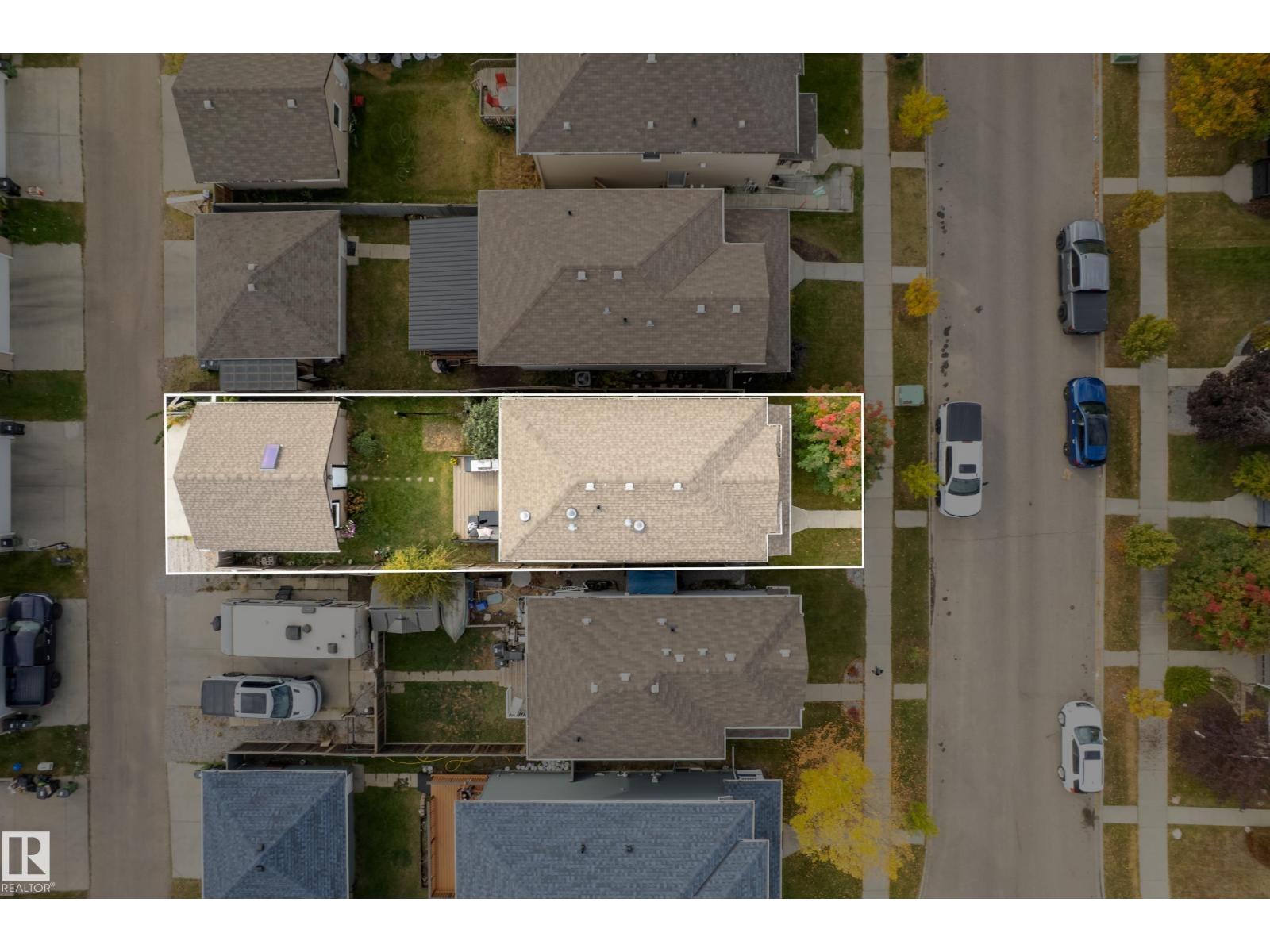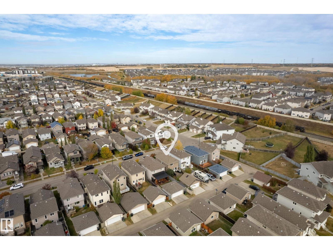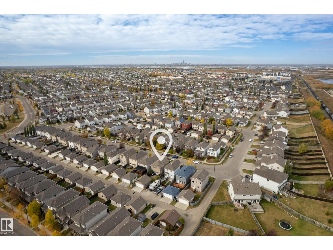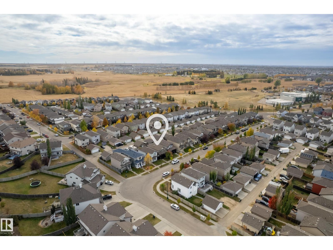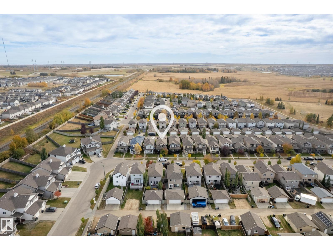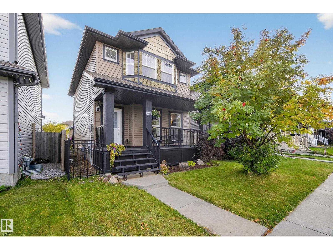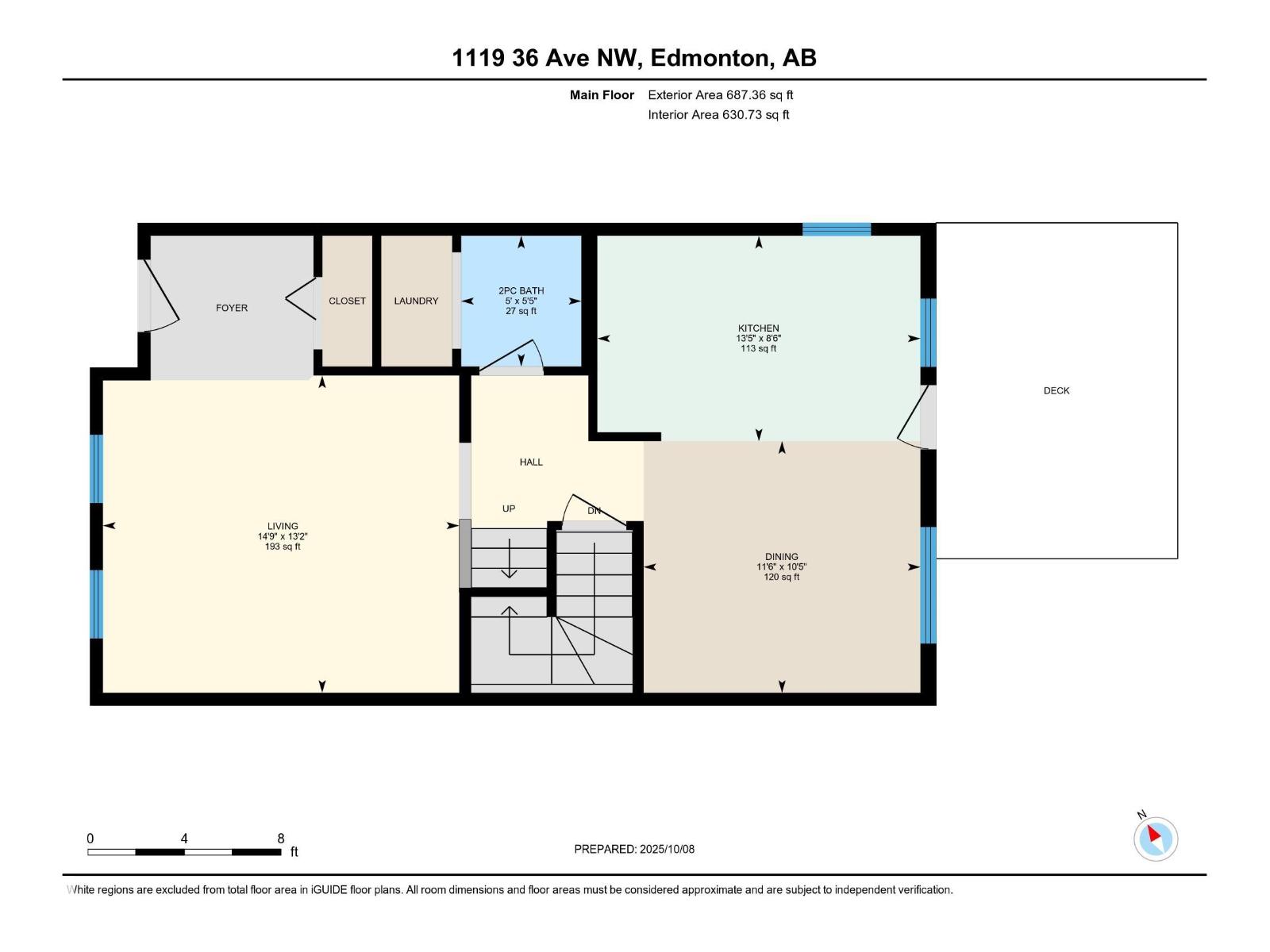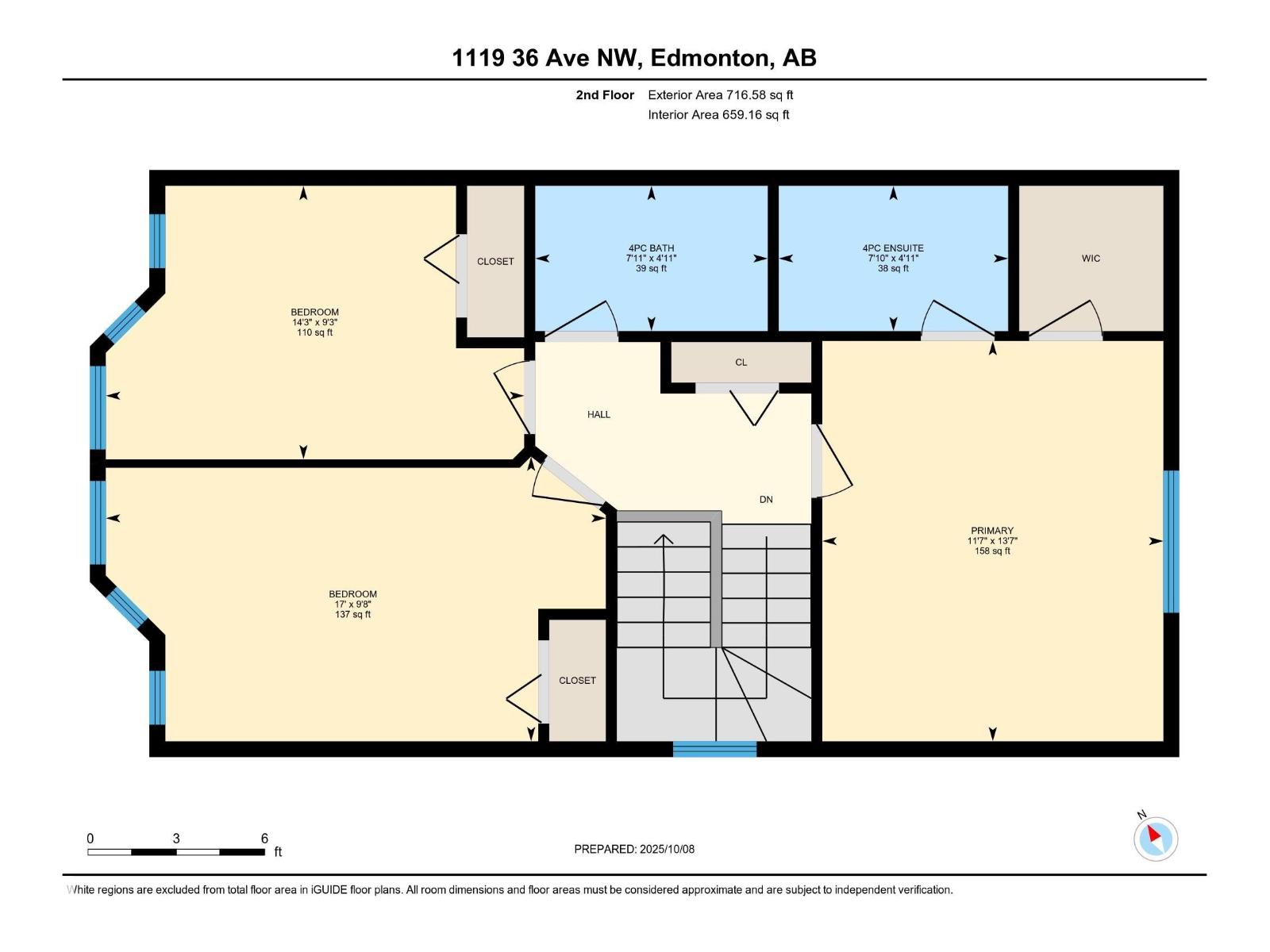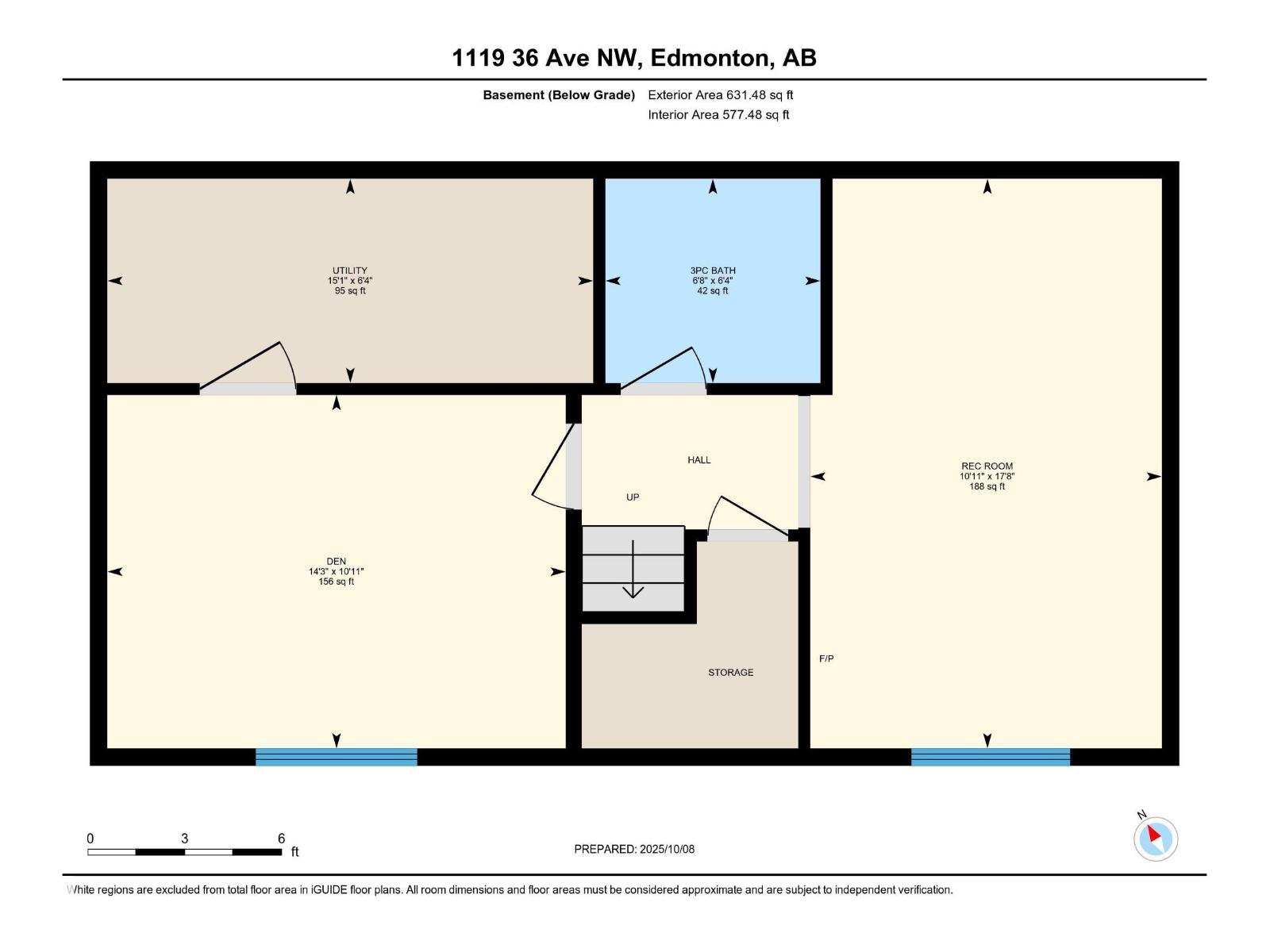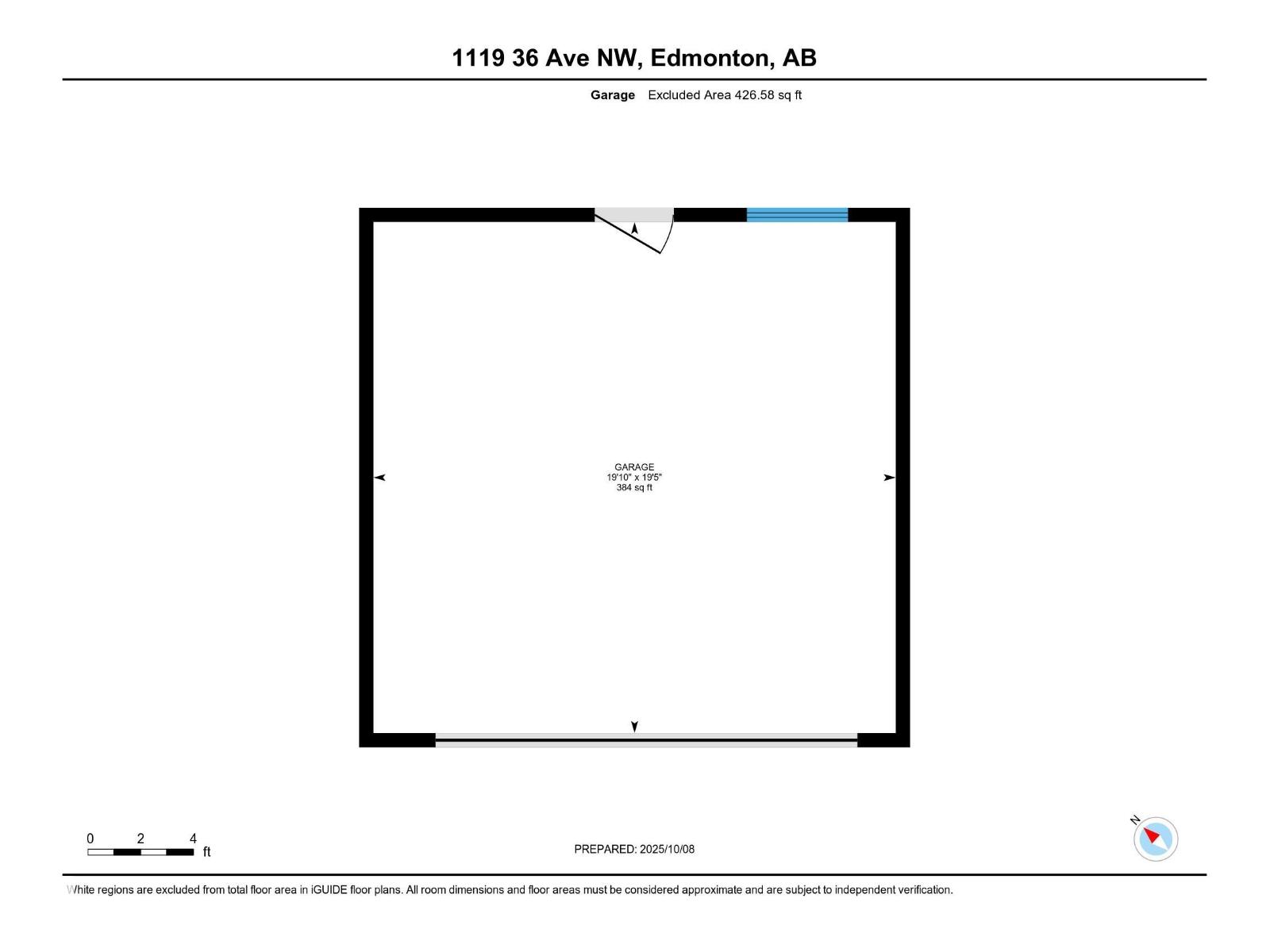4 Bedroom
4 Bathroom
1,404 ft2
Forced Air
$444,900
Welcome to this beautifully maintained home in the family-friendly community of Tamarack! This inviting property features an open-concept main floor with a bright living room, spacious dining area, and a stylish kitchen with quartz countertops, sleek black appliances, and an island perfect for entertaining. Enjoy the convenience of main floor laundry room and a 2 pc powder room. Upstairs, you’ll find three generous bedrooms, including a primary suite with a walk-in closet and private ensuite. Walk downstairs and you'll be greeted by a fully finished basement offering extra living space, plus a den/bedroom, 3 pc bathroom, and a utility room. Outside, relax on the deck overlooking the landscaped yard with a double detached garage. Ideally located near schools, parks, shopping, and public transit—this home is move-in ready and perfect for growing families! (id:47041)
Property Details
|
MLS® Number
|
E4463288 |
|
Property Type
|
Single Family |
|
Neigbourhood
|
Tamarack |
|
Amenities Near By
|
Playground, Schools, Shopping |
|
Features
|
Flat Site, Lane |
|
Parking Space Total
|
4 |
|
Structure
|
Deck, Porch |
Building
|
Bathroom Total
|
4 |
|
Bedrooms Total
|
4 |
|
Appliances
|
Dishwasher, Dryer, Garage Door Opener Remote(s), Garage Door Opener, Hood Fan, Refrigerator, Stove, Washer |
|
Basement Development
|
Finished |
|
Basement Type
|
Full (finished) |
|
Constructed Date
|
2007 |
|
Construction Style Attachment
|
Detached |
|
Half Bath Total
|
1 |
|
Heating Type
|
Forced Air |
|
Stories Total
|
2 |
|
Size Interior
|
1,404 Ft2 |
|
Type
|
House |
Parking
Land
|
Acreage
|
No |
|
Fence Type
|
Fence |
|
Land Amenities
|
Playground, Schools, Shopping |
|
Size Irregular
|
304.02 |
|
Size Total
|
304.02 M2 |
|
Size Total Text
|
304.02 M2 |
Rooms
| Level |
Type |
Length |
Width |
Dimensions |
|
Basement |
Bedroom 4 |
3.34 m |
4.33 m |
3.34 m x 4.33 m |
|
Basement |
Recreation Room |
5.39 m |
3.32 m |
5.39 m x 3.32 m |
|
Basement |
Utility Room |
1.93 m |
4.59 m |
1.93 m x 4.59 m |
|
Main Level |
Living Room |
4.01 m |
4.5 m |
4.01 m x 4.5 m |
|
Main Level |
Dining Room |
3.18 m |
3.5 m |
3.18 m x 3.5 m |
|
Main Level |
Kitchen |
2.6 m |
4.08 m |
2.6 m x 4.08 m |
|
Upper Level |
Primary Bedroom |
4.15 m |
3.53 m |
4.15 m x 3.53 m |
|
Upper Level |
Bedroom 2 |
2.95 m |
5.18 m |
2.95 m x 5.18 m |
|
Upper Level |
Bedroom 3 |
2.83 m |
4.33 m |
2.83 m x 4.33 m |
https://www.realtor.ca/real-estate/29027169/1119-36-av-nw-edmonton-tamarack
