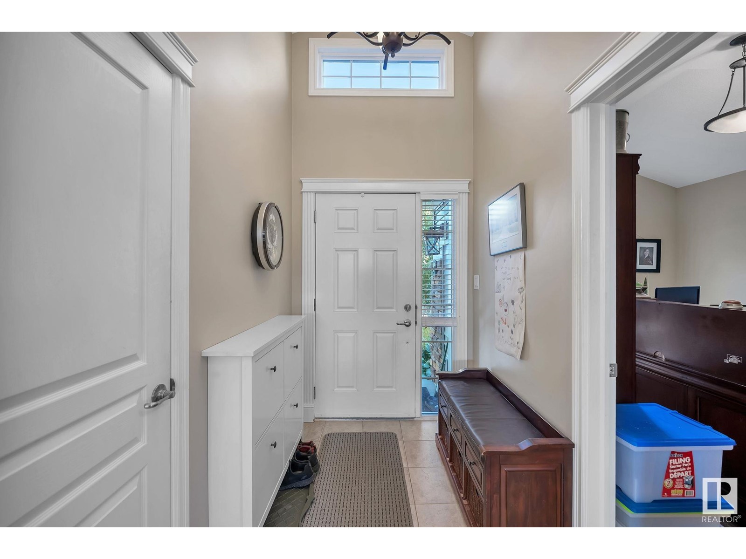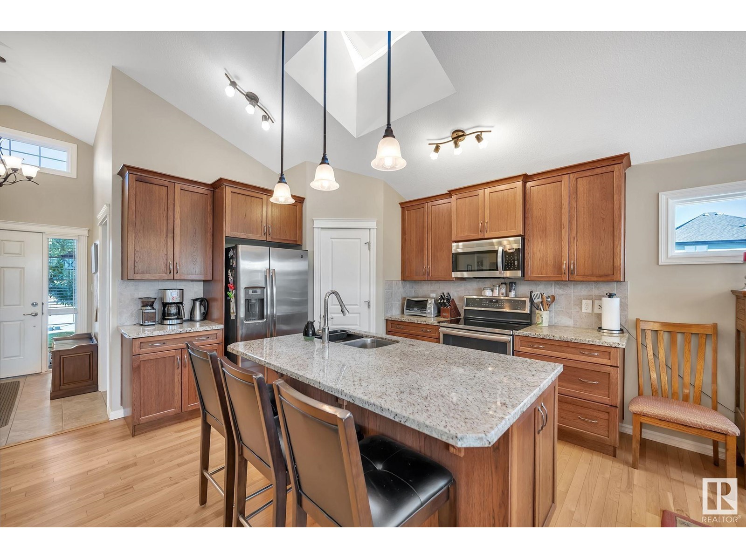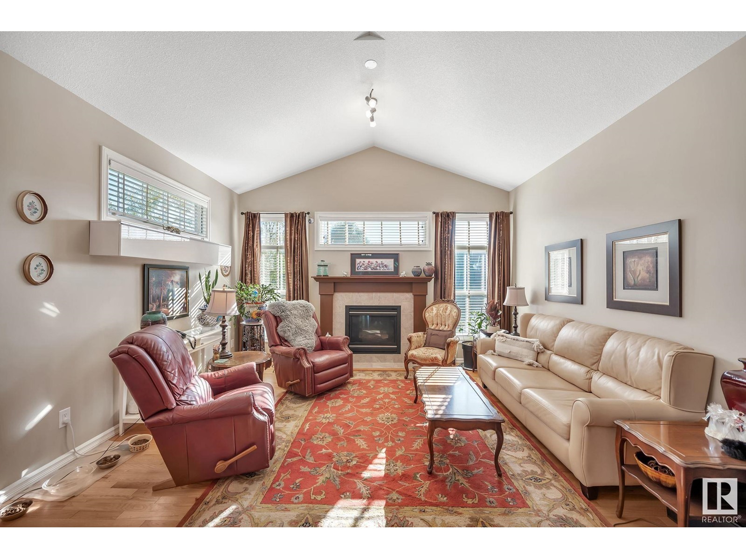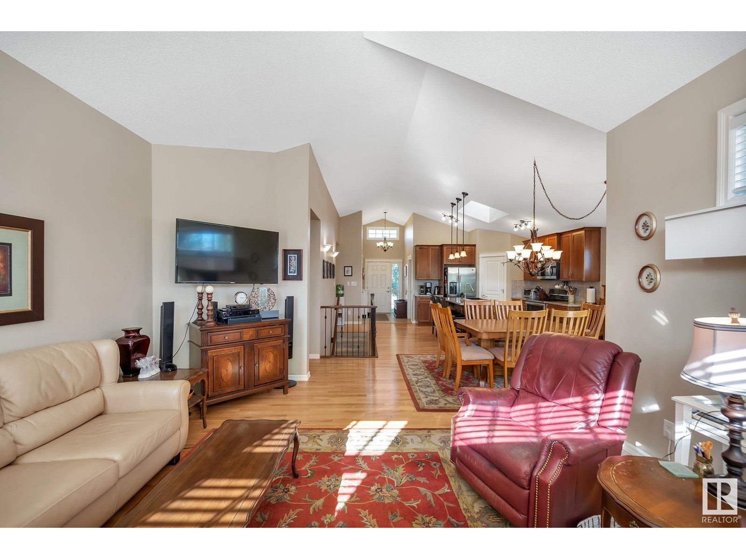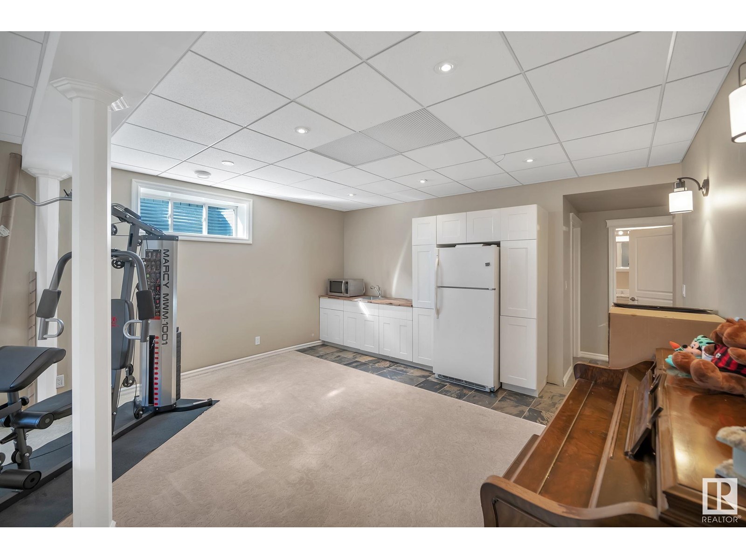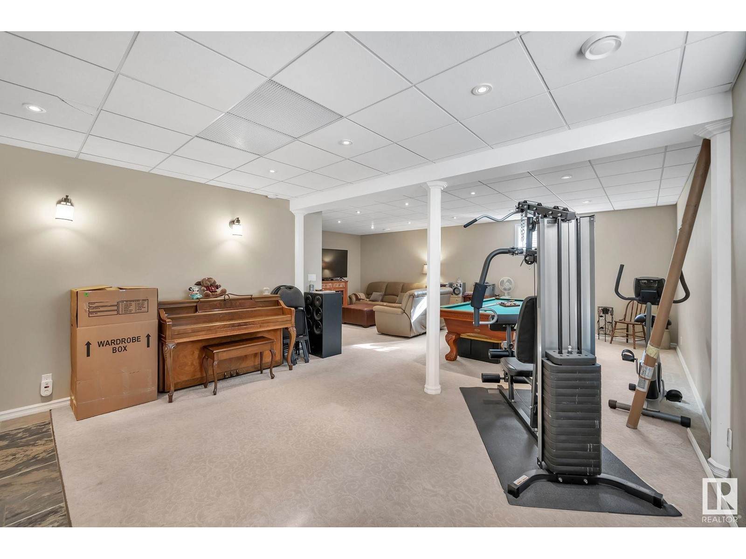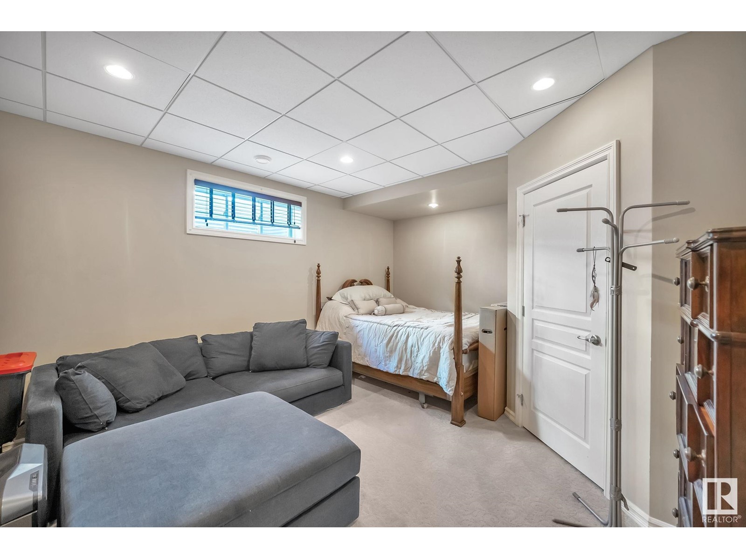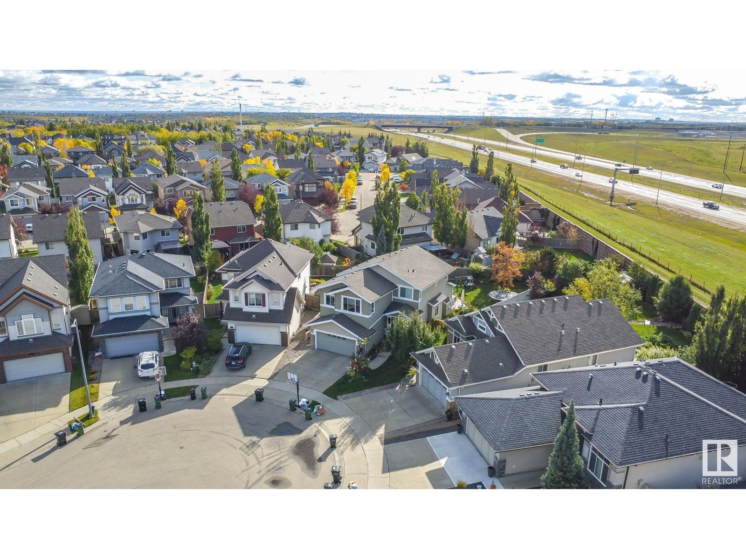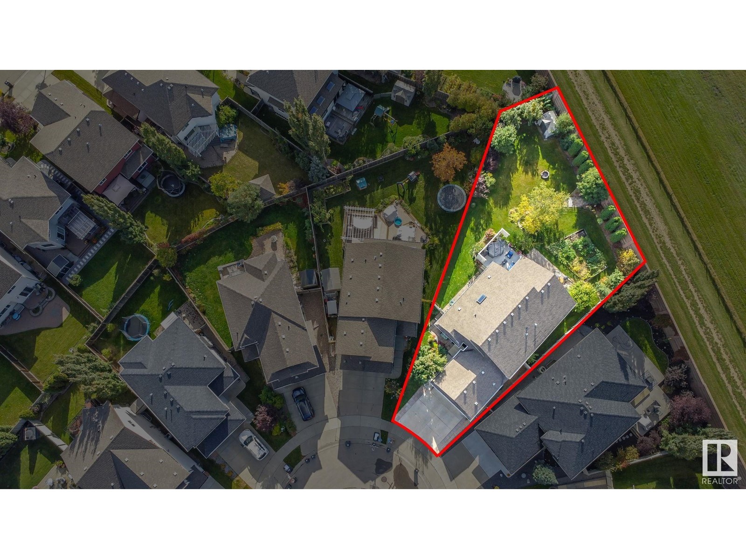4 Bedroom
3 Bathroom
1,528 ft2
Bungalow
Fireplace
Central Air Conditioning
Forced Air
$649,900
Welcome to this beautifully maintained 1529 sq. ft., Energy Efficient, Landmark built bungalow, ideally located in a quiet cul-de-sac in sought after Cameron Heights. Designed with space and privacy in mind, this home offers a bright, open concept main floor with vaulted ceilings, a chef’s kitchen with granite countertops, pantry, and generous dining area that opens to a private rear deck. The living room centers around a warm gas fireplace, while a main floor den and laundry add everyday convenience. The spacious primary suite includes a walk in closet and spa inspired ensuite with a jacuzzi tub, separate shower, and dual vanity. The finished basement features 9’ ceilings, large windows, two sound proofed bedrooms ideal for teens or guests, a family room, games area, and full bath with steam shower and jacuzzi tub. Outside, enjoy a quiet, mature yard with fruit trees, perennial beds, and a well loved vegetable garden. Exceptional price per square foot for a bungalow in this sought-after location! (id:47041)
Property Details
|
MLS® Number
|
E4437725 |
|
Property Type
|
Single Family |
|
Neigbourhood
|
Cameron Heights (Edmonton) |
|
Amenities Near By
|
Shopping |
|
Features
|
Cul-de-sac, Private Setting, No Back Lane, No Smoking Home, Skylight |
|
Parking Space Total
|
5 |
|
Structure
|
Deck, Fire Pit |
Building
|
Bathroom Total
|
3 |
|
Bedrooms Total
|
4 |
|
Amenities
|
Ceiling - 9ft |
|
Appliances
|
Dishwasher, Dryer, Garage Door Opener Remote(s), Garage Door Opener, Microwave Range Hood Combo, Refrigerator, Storage Shed, Stove, Washer, Window Coverings |
|
Architectural Style
|
Bungalow |
|
Basement Development
|
Finished |
|
Basement Type
|
Full (finished) |
|
Ceiling Type
|
Vaulted |
|
Constructed Date
|
2010 |
|
Construction Style Attachment
|
Detached |
|
Cooling Type
|
Central Air Conditioning |
|
Fire Protection
|
Smoke Detectors |
|
Fireplace Fuel
|
Gas |
|
Fireplace Present
|
Yes |
|
Fireplace Type
|
Unknown |
|
Heating Type
|
Forced Air |
|
Stories Total
|
1 |
|
Size Interior
|
1,528 Ft2 |
|
Type
|
House |
Parking
Land
|
Acreage
|
No |
|
Fence Type
|
Fence |
|
Land Amenities
|
Shopping |
|
Size Irregular
|
871.86 |
|
Size Total
|
871.86 M2 |
|
Size Total Text
|
871.86 M2 |
Rooms
| Level |
Type |
Length |
Width |
Dimensions |
|
Basement |
Family Room |
7.74 m |
8.72 m |
7.74 m x 8.72 m |
|
Basement |
Bedroom 3 |
3.07 m |
3.6 m |
3.07 m x 3.6 m |
|
Basement |
Bedroom 4 |
4.19 m |
5.35 m |
4.19 m x 5.35 m |
|
Main Level |
Living Room |
4.45 m |
4.94 m |
4.45 m x 4.94 m |
|
Main Level |
Dining Room |
4.44 m |
3.1 m |
4.44 m x 3.1 m |
|
Main Level |
Kitchen |
4.44 m |
3.85 m |
4.44 m x 3.85 m |
|
Main Level |
Den |
2.98 m |
3.64 m |
2.98 m x 3.64 m |
|
Main Level |
Primary Bedroom |
3.65 m |
4.19 m |
3.65 m x 4.19 m |
|
Main Level |
Bedroom 2 |
3.09 m |
3.5 m |
3.09 m x 3.5 m |
|
Main Level |
Laundry Room |
2.57 m |
2.6 m |
2.57 m x 2.6 m |
https://www.realtor.ca/real-estate/28348213/1119-chahley-co-nw-edmonton-cameron-heights-edmonton



