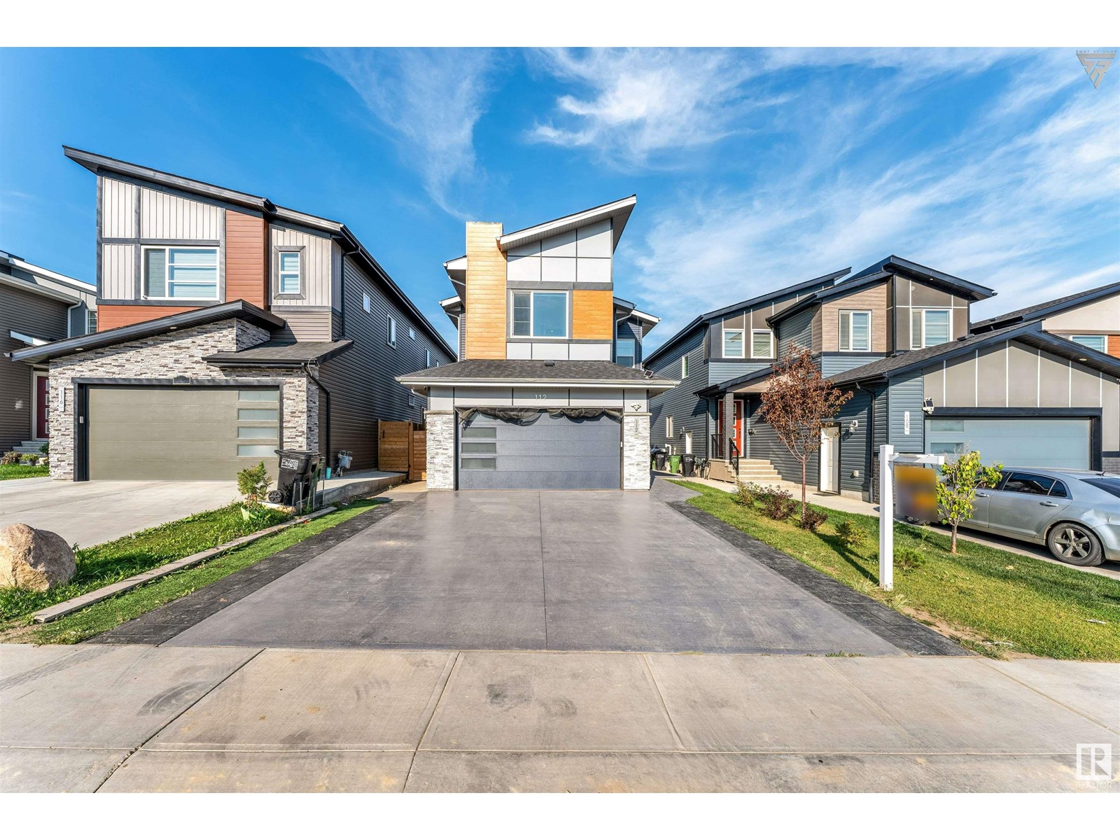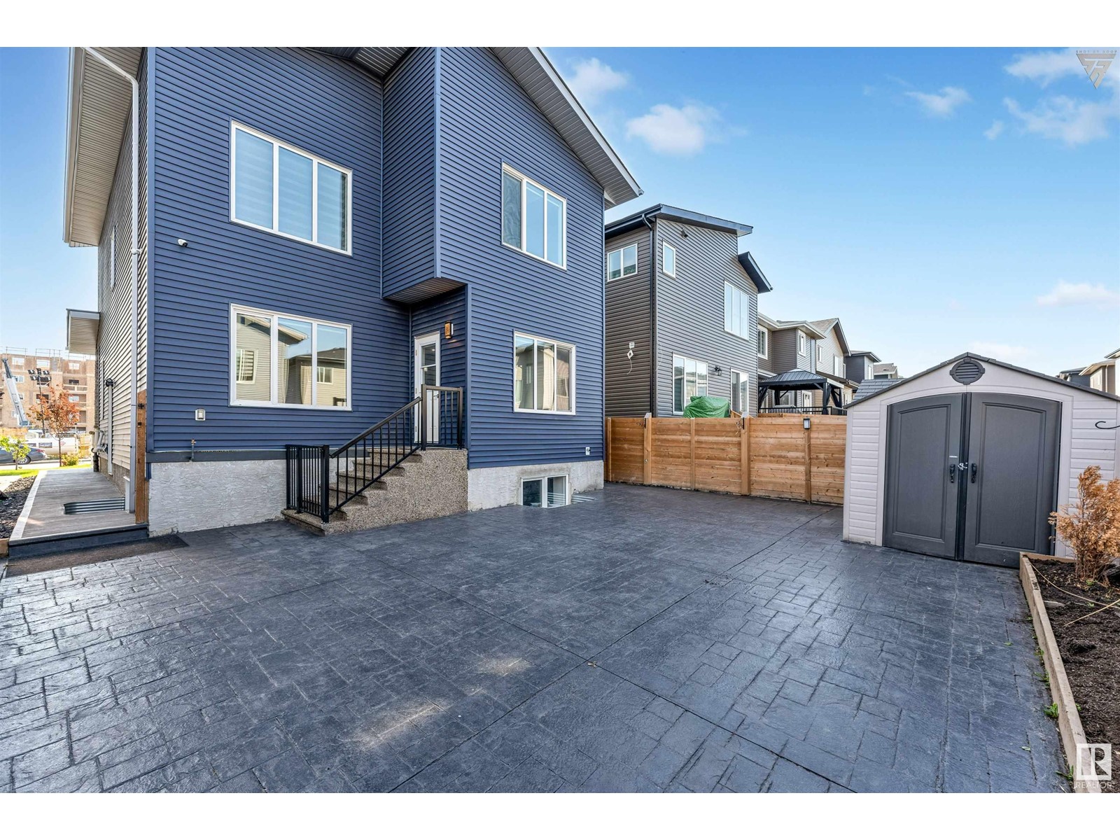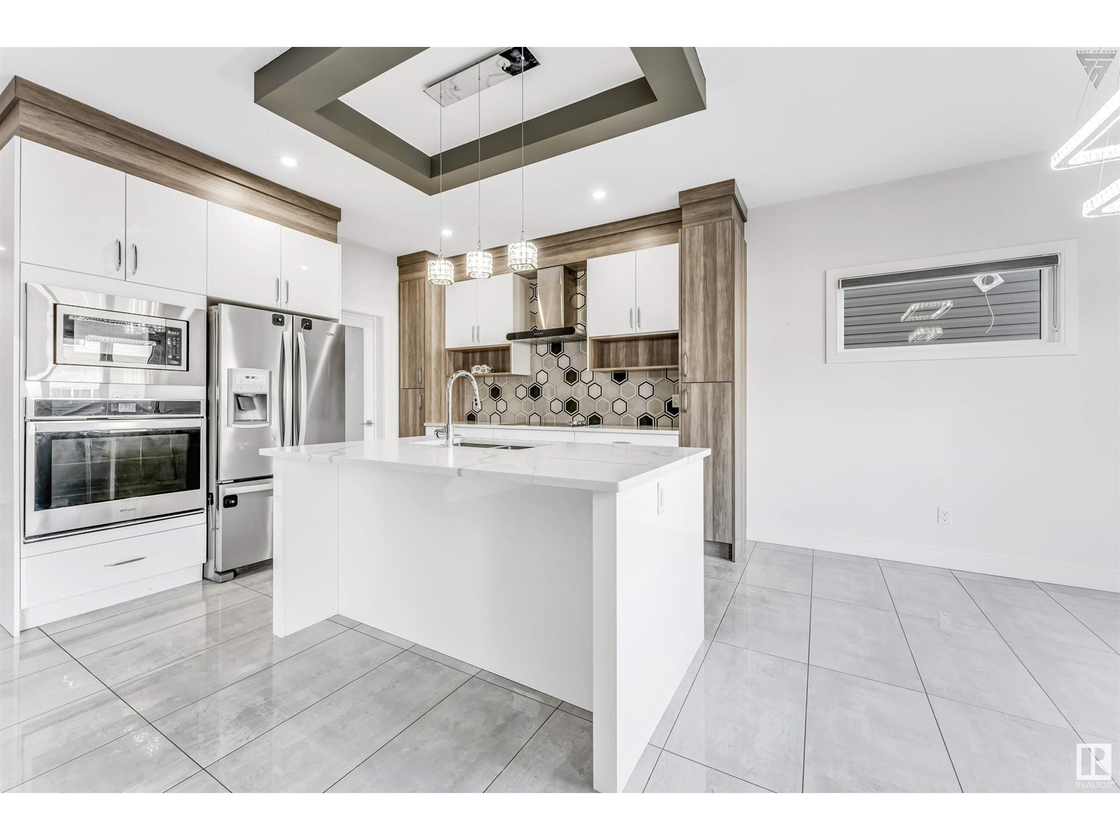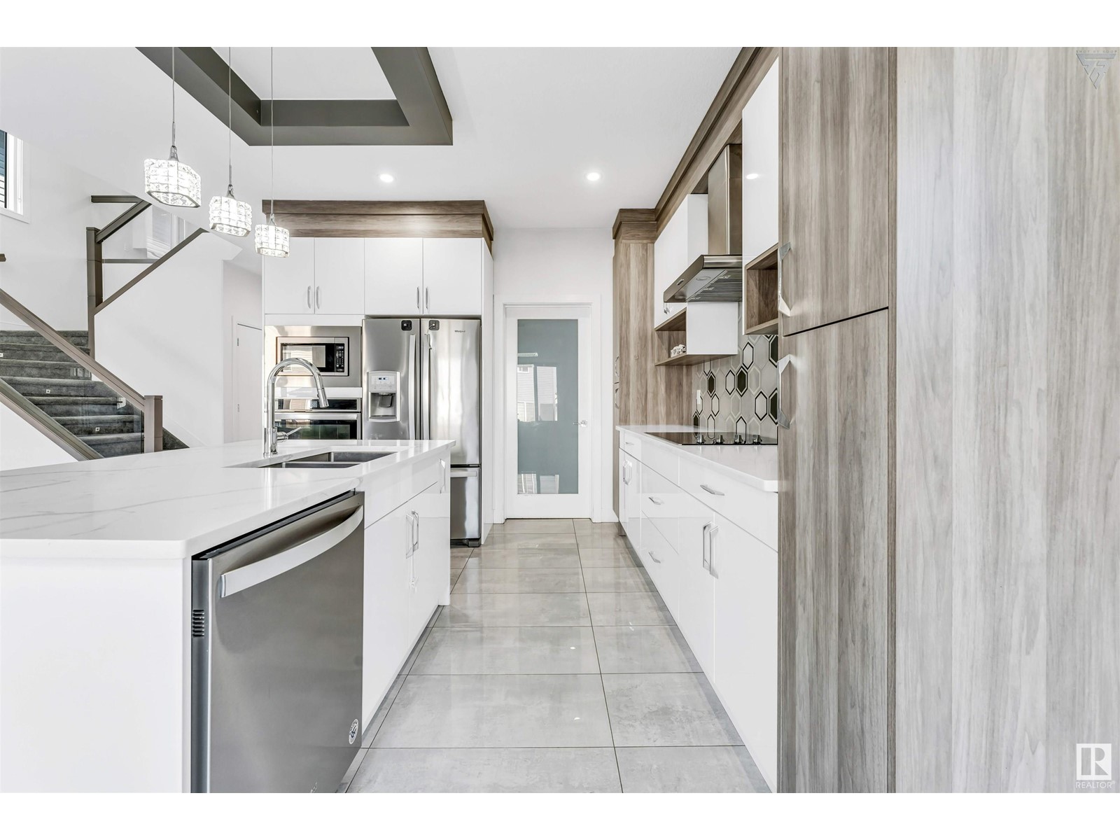6 Bedroom
4 Bathroom
2261.9281 sqft
Forced Air
$724,500
** TWO BEDROOM LEGAL RENTAL BASEMENT SUITE ALERT**Discover your dream home in the community of The Hills at Charlesworth! This stunning property offers an impressive app. 3100 sq. ft. living space & beautifully designed living space, complete with top-notch upgrades throughout. The main floor welcomes you with a generous den, a full bathroom, and a breathtaking OPEN-To-ABOVE living area that flows seamlessly into a contemporary kitchen and a convenient SPICE kitchen. Ascend to the upper level, where the master bedroom suite awaits, featuring a spacious walk-in closet and a lavish 5-piece ensuite. You'll also find two additional bedrooms, another full bathroom, and a versatile bonus room. House has extended stoned driveway and STONED BACKYARD. Plus, a legal 2-bedroom basement suite is currently being constructed and will be ready for you before you move in. Don't miss this incredible opportunity! (id:47041)
Property Details
|
MLS® Number
|
E4403617 |
|
Property Type
|
Single Family |
|
Neigbourhood
|
Charlesworth |
|
Amenities Near By
|
Airport, Playground, Schools, Shopping |
|
Features
|
See Remarks, No Animal Home, No Smoking Home |
Building
|
Bathroom Total
|
4 |
|
Bedrooms Total
|
6 |
|
Appliances
|
Dishwasher, Dryer, Microwave Range Hood Combo, Washer, Two Stoves |
|
Basement Development
|
Finished |
|
Basement Type
|
Full (finished) |
|
Constructed Date
|
2020 |
|
Construction Style Attachment
|
Detached |
|
Heating Type
|
Forced Air |
|
Stories Total
|
2 |
|
Size Interior
|
2261.9281 Sqft |
|
Type
|
House |
Parking
Land
|
Acreage
|
No |
|
Land Amenities
|
Airport, Playground, Schools, Shopping |
|
Size Irregular
|
376.81 |
|
Size Total
|
376.81 M2 |
|
Size Total Text
|
376.81 M2 |
Rooms
| Level |
Type |
Length |
Width |
Dimensions |
|
Above |
Bonus Room |
|
|
Measurements not available |
|
Basement |
Bedroom 4 |
|
|
Measurements not available |
|
Basement |
Bedroom 5 |
|
|
Measurements not available |
|
Basement |
Second Kitchen |
|
|
Measurements not available |
|
Main Level |
Living Room |
4.03 m |
4.28 m |
4.03 m x 4.28 m |
|
Main Level |
Dining Room |
3.64 m |
2.83 m |
3.64 m x 2.83 m |
|
Main Level |
Kitchen |
3.45 m |
3.57 m |
3.45 m x 3.57 m |
|
Main Level |
Office |
3.63 m |
2.94 m |
3.63 m x 2.94 m |
|
Main Level |
Bedroom 6 |
|
|
Measurements not available |
|
Upper Level |
Den |
4.47 m |
6.92 m |
4.47 m x 6.92 m |
|
Upper Level |
Primary Bedroom |
4.28 m |
5.47 m |
4.28 m x 5.47 m |
|
Upper Level |
Bedroom 2 |
4.25 m |
4.35 m |
4.25 m x 4.35 m |
|
Upper Level |
Bedroom 3 |
3.03 m |
3.23 m |
3.03 m x 3.23 m |
|
Upper Level |
Laundry Room |
|
|
Measurements not available |


























































