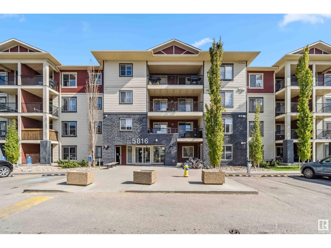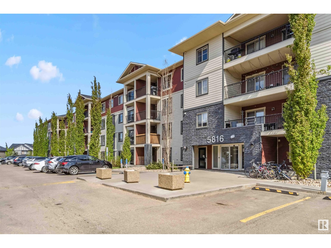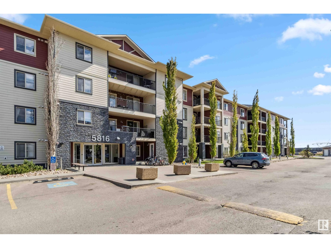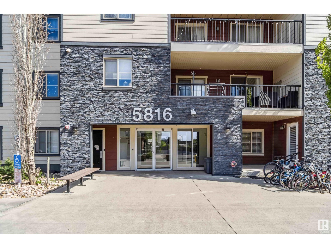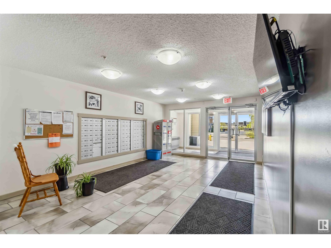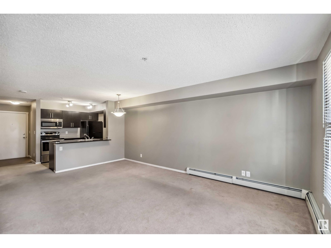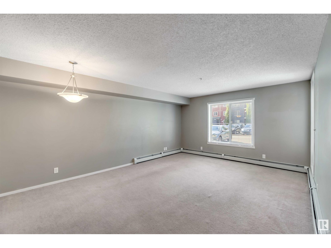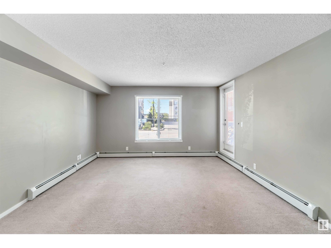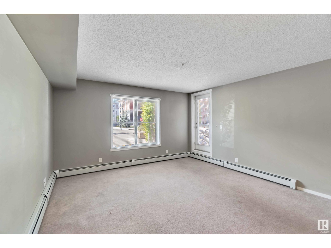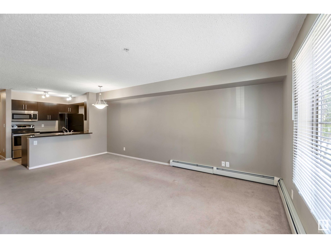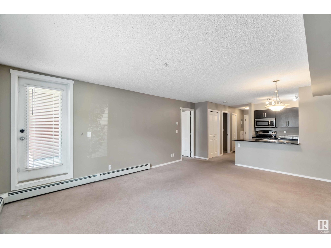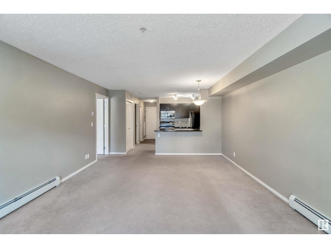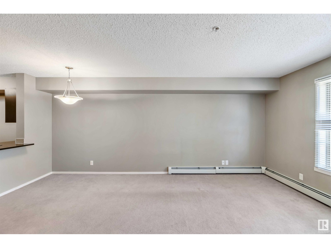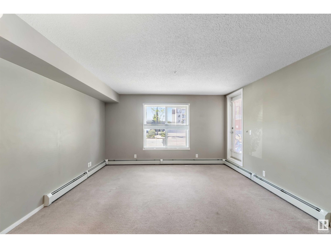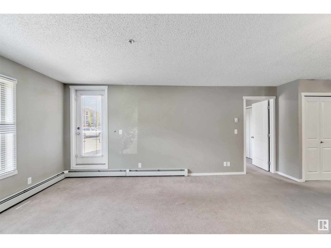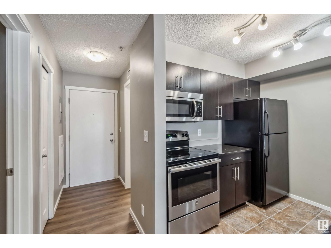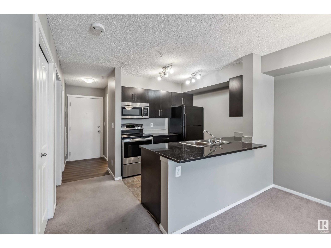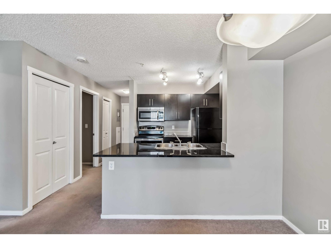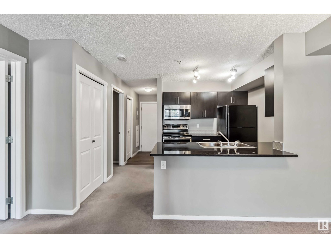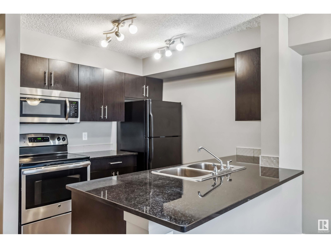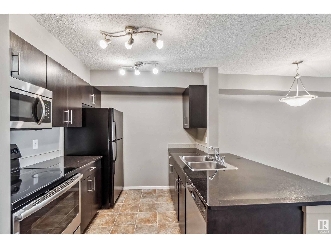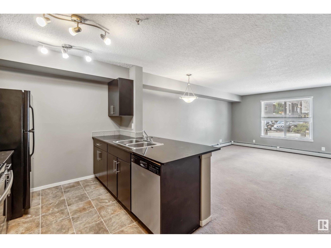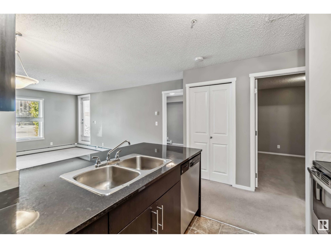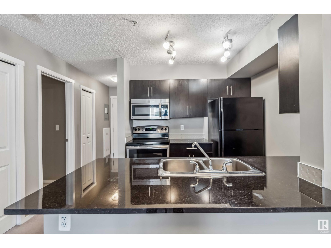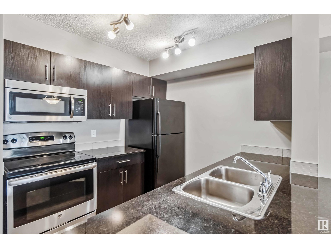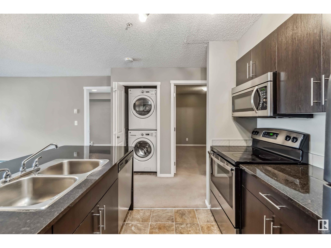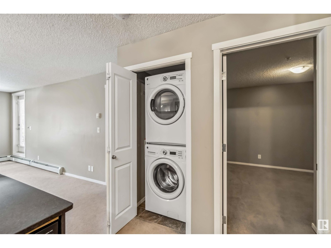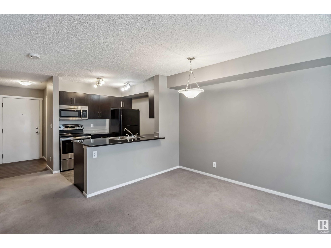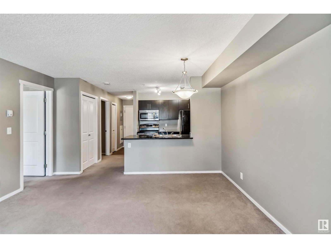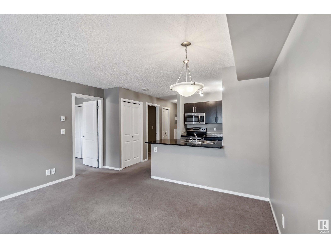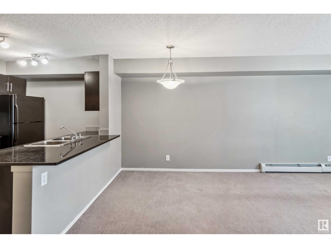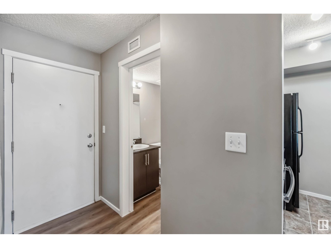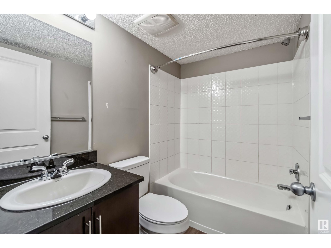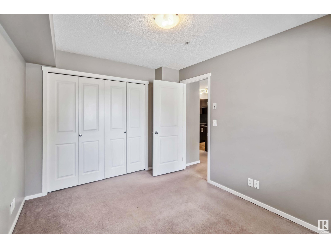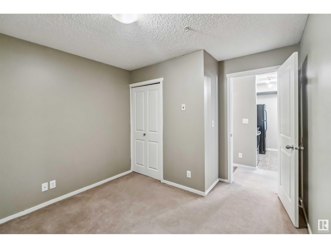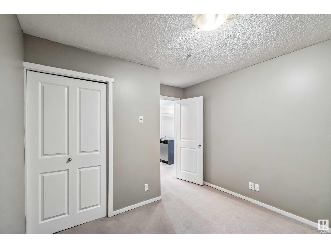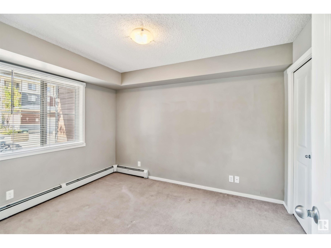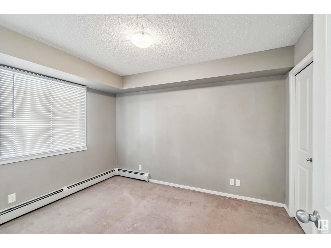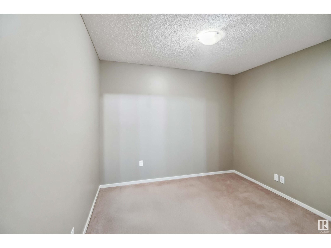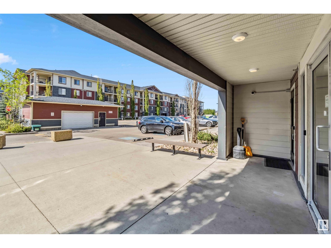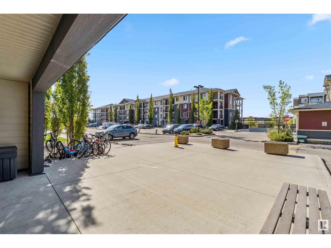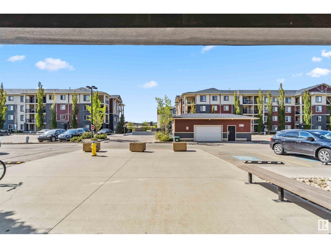#112 5816 Mullen Pl Nw Edmonton, Alberta T6R 0W3
$184,900Maintenance, Exterior Maintenance, Heat, Insurance, Common Area Maintenance, Landscaping, Property Management, Other, See Remarks, Water
$330 Monthly
Maintenance, Exterior Maintenance, Heat, Insurance, Common Area Maintenance, Landscaping, Property Management, Other, See Remarks, Water
$330 MonthlyStep into this bright and modern main floor condo in the heart of Terwillegar/MacTaggart community. As you enter, you are welcomed by a spacious, open concept kitchen and living area featuring sleek granite countertops, stainless steel appliances, and ample cabinet space. The living room flows seamlessly toward your private patio. You'll find two generously sized bedrooms and a full four-piece bath, also finished with granite. Enjoy the convenience of in-suite laundry, an assigned parking stall, and secure building entry. Location is everything, walk to Freson Bros, connect to Windermere shops, schools, and public transit steps away. With quick access to the Anthony Henday, commuting is a breeze. Whether you're a first-time home buyer, downsizing, or investor, this well-maintained condo offers comfort, value, and lifestyle in a quiet, established neighbourhood. (id:47041)
Property Details
| MLS® Number | E4449056 |
| Property Type | Single Family |
| Neigbourhood | MacTaggart |
| Amenities Near By | Golf Course, Playground, Public Transit, Schools, Shopping |
| Features | See Remarks, No Animal Home, No Smoking Home |
| Parking Space Total | 1 |
Building
| Bathroom Total | 1 |
| Bedrooms Total | 2 |
| Amenities | Vinyl Windows |
| Appliances | Dishwasher, Microwave Range Hood Combo, Refrigerator, Washer/dryer Stack-up, Stove, Window Coverings |
| Basement Type | None |
| Constructed Date | 2016 |
| Fire Protection | Smoke Detectors |
| Heating Type | Baseboard Heaters |
| Size Interior | 680 Ft2 |
| Type | Apartment |
Parking
| Stall | |
| See Remarks |
Land
| Acreage | No |
| Land Amenities | Golf Course, Playground, Public Transit, Schools, Shopping |
| Size Irregular | 64.65 |
| Size Total | 64.65 M2 |
| Size Total Text | 64.65 M2 |
Rooms
| Level | Type | Length | Width | Dimensions |
|---|---|---|---|---|
| Main Level | Living Room | 3.78 m | 4.15 m | 3.78 m x 4.15 m |
| Main Level | Dining Room | 2.42 m | 1.82 m | 2.42 m x 1.82 m |
| Main Level | Kitchen | 2.43 m | 2.81 m | 2.43 m x 2.81 m |
| Main Level | Primary Bedroom | 2.81 m | 3.56 m | 2.81 m x 3.56 m |
| Main Level | Bedroom 2 | 3.03 m | 3.07 m | 3.03 m x 3.07 m |
https://www.realtor.ca/real-estate/28638730/112-5816-mullen-pl-nw-edmonton-mactaggart
