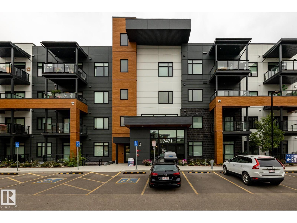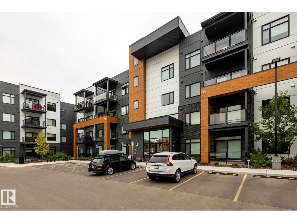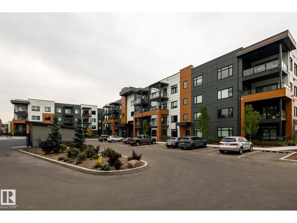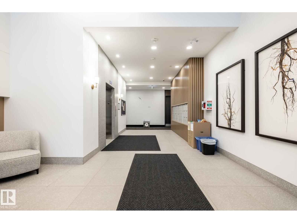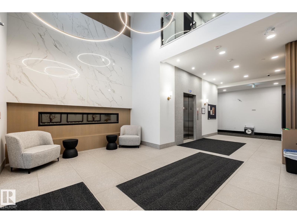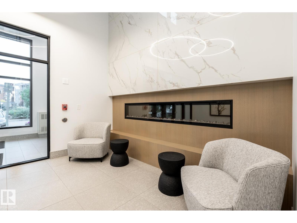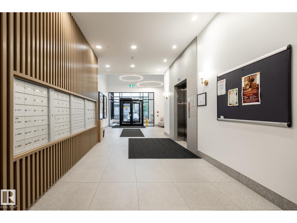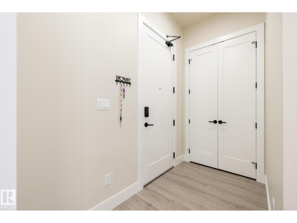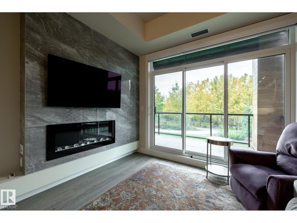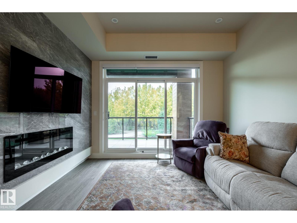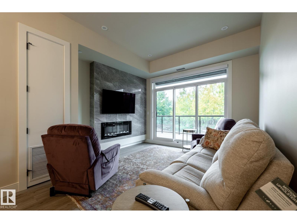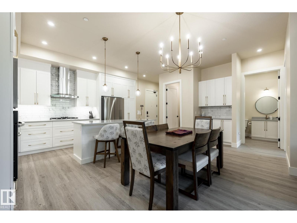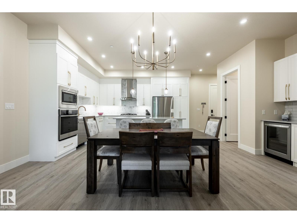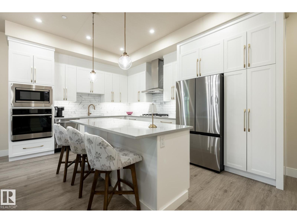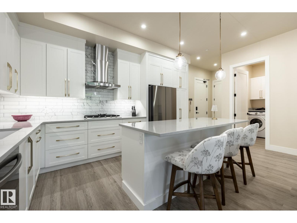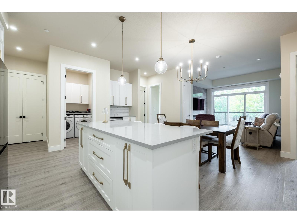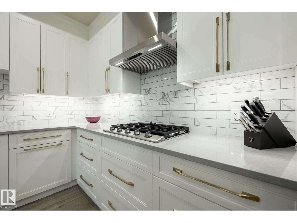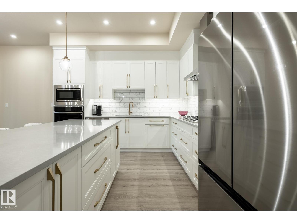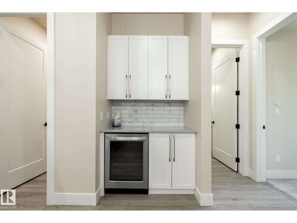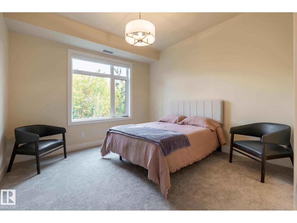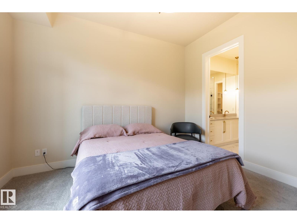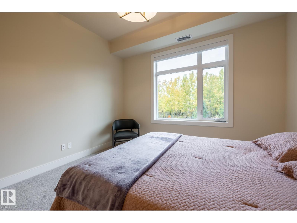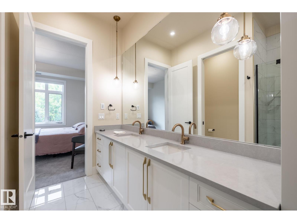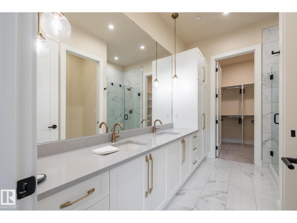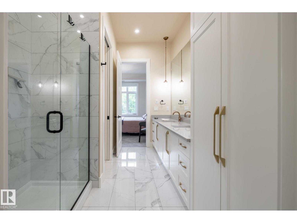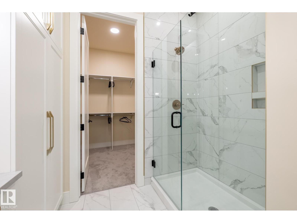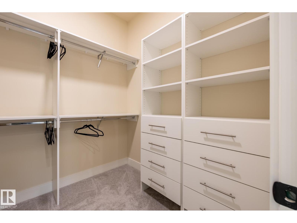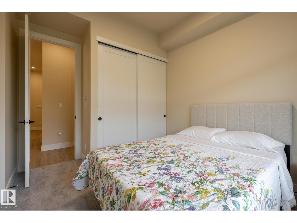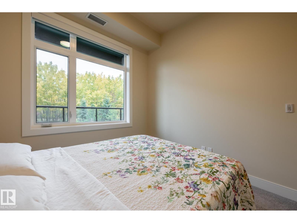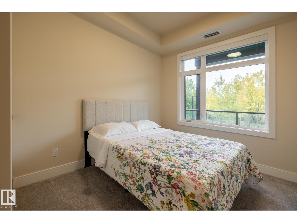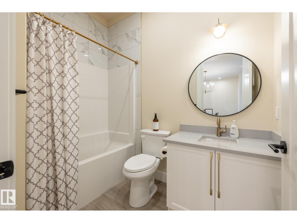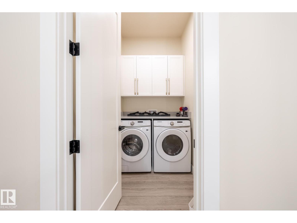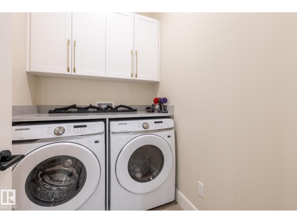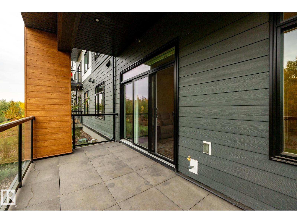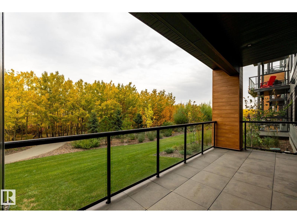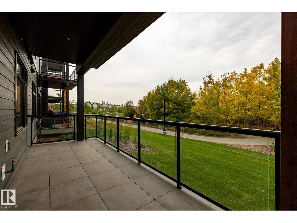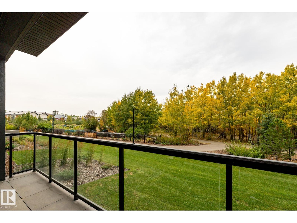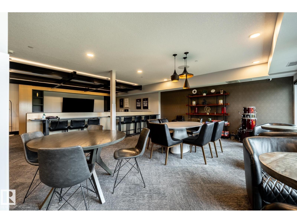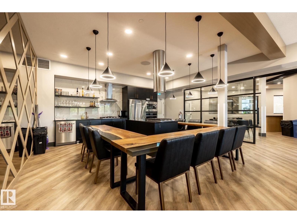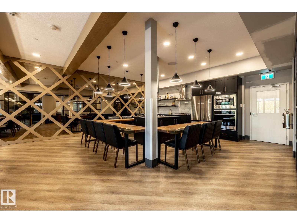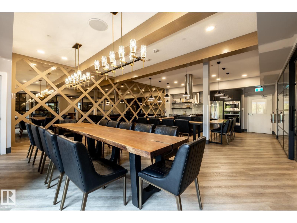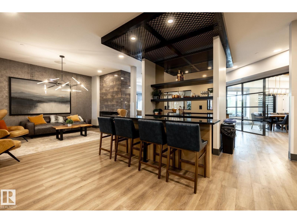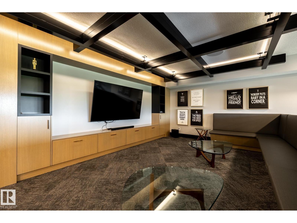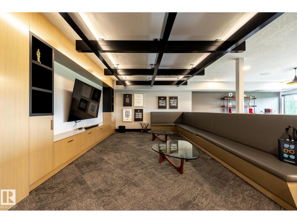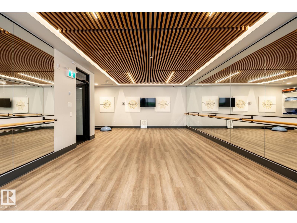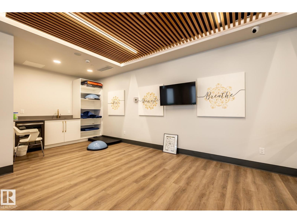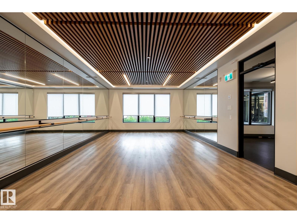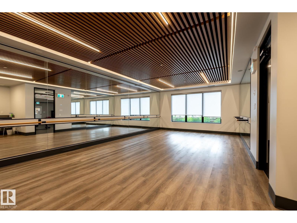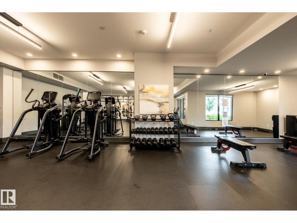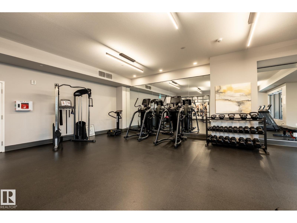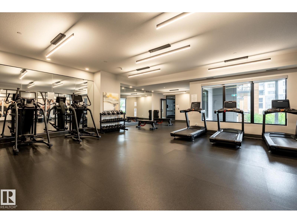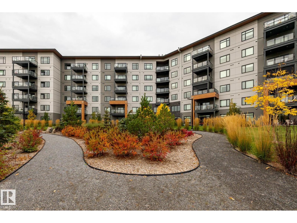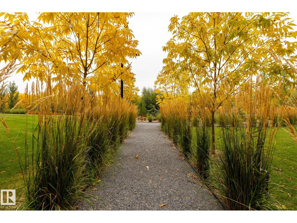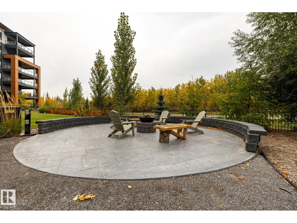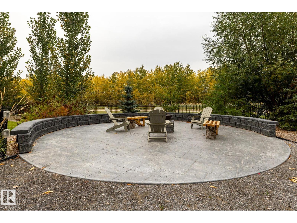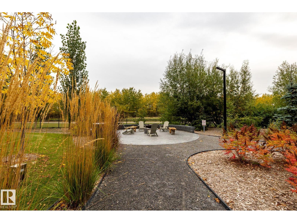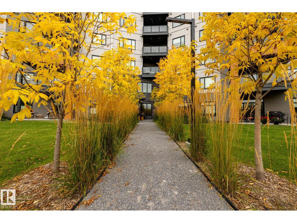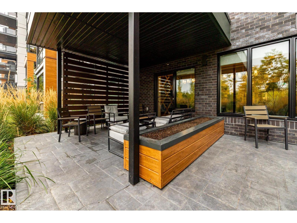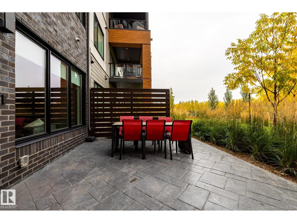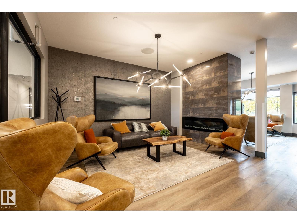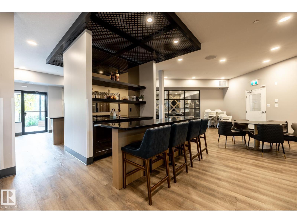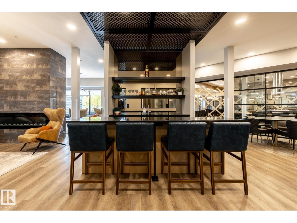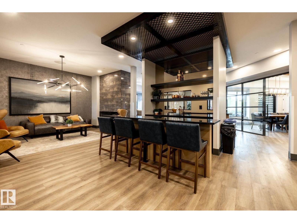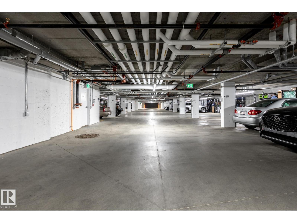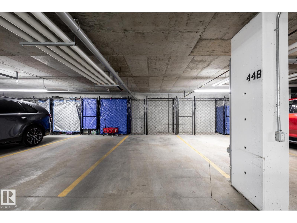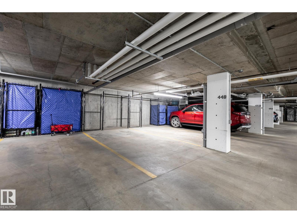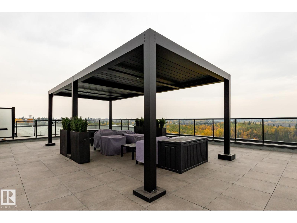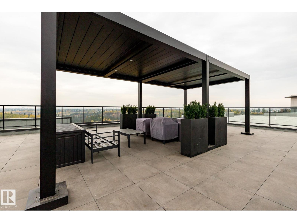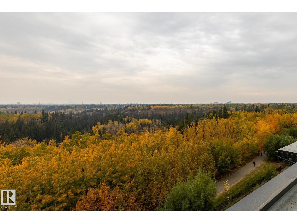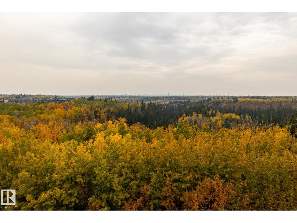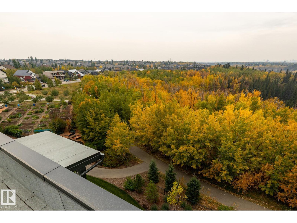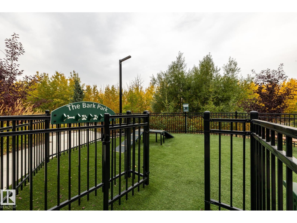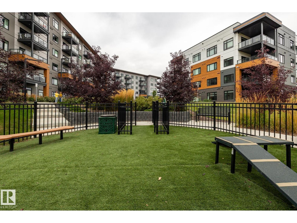#112 7471 May Common Nw Nw Edmonton, Alberta T6R 0X5
$565,000Maintenance, Exterior Maintenance, Heat, Insurance, Common Area Maintenance, Landscaping, Other, See Remarks, Property Management, Water
$576.27 Monthly
Maintenance, Exterior Maintenance, Heat, Insurance, Common Area Maintenance, Landscaping, Other, See Remarks, Property Management, Water
$576.27 MonthlyExperience elevated urban living in this exceptional unit at the Edge 2 at Larch Park, a premier apartment style condo in Magrath Heights. This Unit offers comfortable elegant interior that features a stunning entertainer's kitchen, open concept layout, electric fireplace, new appliances, spacious closets , A/C, upgraded window coverings with power control, washer/ Dryer and more. This two bedroom, two bathroom unit includes two title parking stalls one underground and one surface and extra storage. Ready to move in for anyone looking for an elegant, quiet surrounding with luxurious amenities: Owner's Lounge, Chef's Kitchen, Fitness & Yoga Studio, Garden Fire Pit, Games Room, Art Studio, Library, Board Room, Theater, Guest Suite, Dog Park & Dog Wash, Amazing Rooftop Deck facing Northeast where you can relax with beautiful ravine views. Owners access to nearby trails. Located in a great community close to all amenities and Anthony Henday and Whitemud Freeway. Must see! (id:47041)
Property Details
| MLS® Number | E4460158 |
| Property Type | Single Family |
| Neigbourhood | Magrath Heights |
| Amenities Near By | Airport, Park, Golf Course, Playground, Public Transit, Schools, Shopping |
| Features | Ravine, Park/reserve, Closet Organizers, No Smoking Home |
| Structure | Fire Pit |
| View Type | Ravine View |
Building
| Bathroom Total | 2 |
| Bedrooms Total | 2 |
| Amenities | Ceiling - 10ft |
| Appliances | Dishwasher, Hood Fan, Oven - Built-in, Microwave, Refrigerator, Stove, Washer, Wine Fridge |
| Basement Type | None |
| Constructed Date | 2024 |
| Fire Protection | Smoke Detectors |
| Fireplace Fuel | Electric |
| Fireplace Present | Yes |
| Fireplace Type | Unknown |
| Heating Type | Coil Fan |
| Size Interior | 1,134 Ft2 |
| Type | Apartment |
Parking
| Heated Garage | |
| Indoor | |
| Stall | |
| Underground | |
| See Remarks |
Land
| Acreage | No |
| Fence Type | Fence |
| Land Amenities | Airport, Park, Golf Course, Playground, Public Transit, Schools, Shopping |
Rooms
| Level | Type | Length | Width | Dimensions |
|---|---|---|---|---|
| Main Level | Living Room | 4.59 m | 3.65 m | 4.59 m x 3.65 m |
| Main Level | Dining Room | 4.26 m | 3.19 m | 4.26 m x 3.19 m |
| Main Level | Kitchen | 3.76 m | 3.98 m | 3.76 m x 3.98 m |
| Main Level | Primary Bedroom | 3.77 m | 3.87 m | 3.77 m x 3.87 m |
| Main Level | Bedroom 2 | 3.05 m | 3.15 m | 3.05 m x 3.15 m |
| Main Level | Laundry Room | 2.32 m | 1.5 m | 2.32 m x 1.5 m |
https://www.realtor.ca/real-estate/28932402/112-7471-may-common-nw-nw-edmonton-magrath-heights
