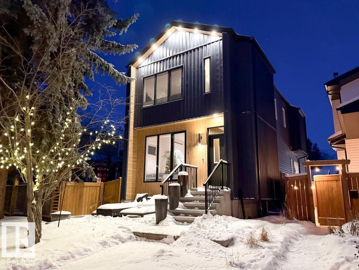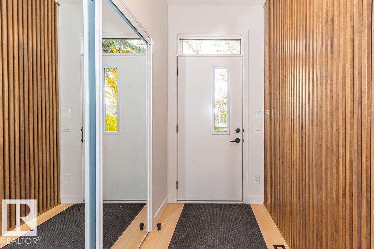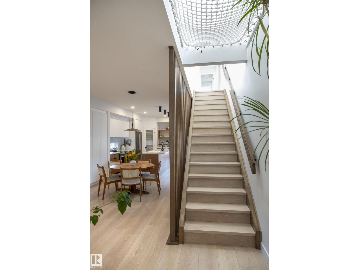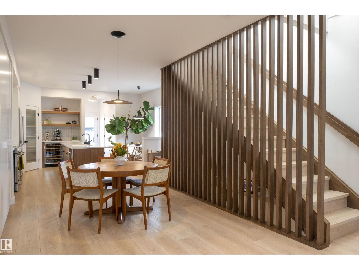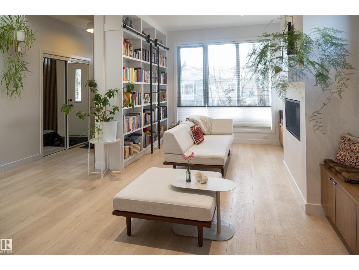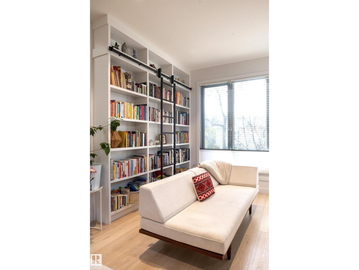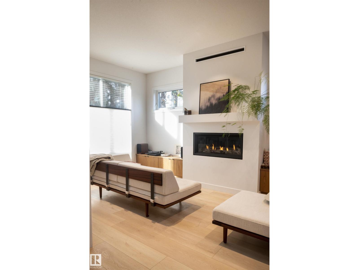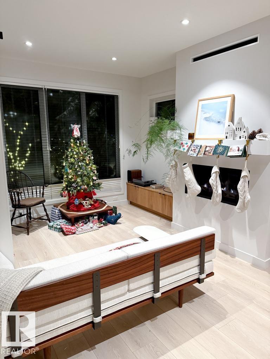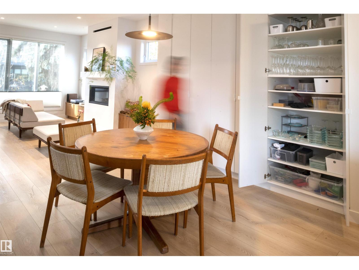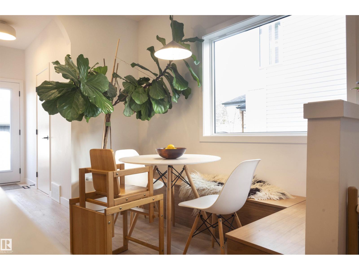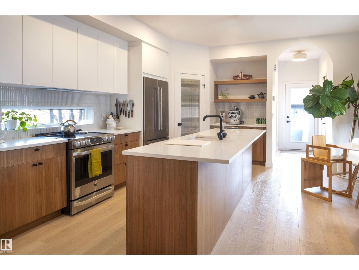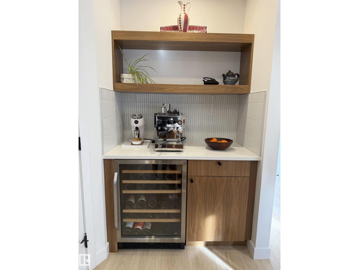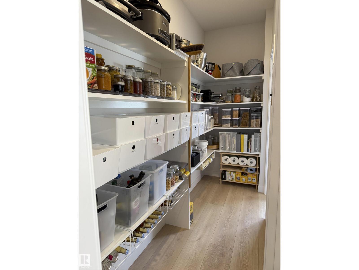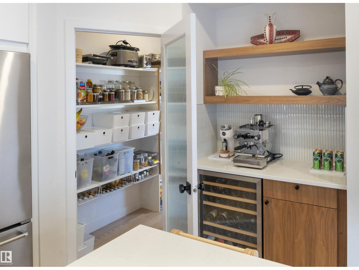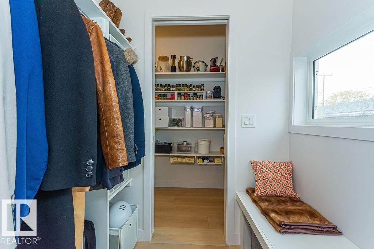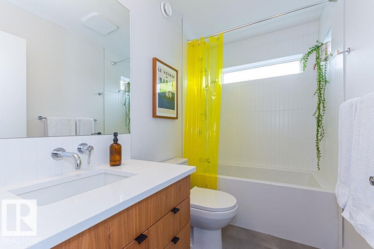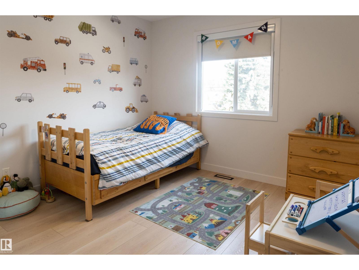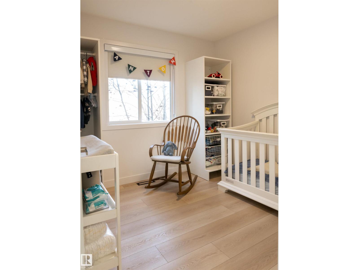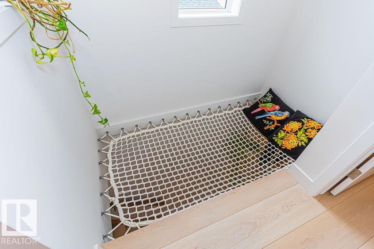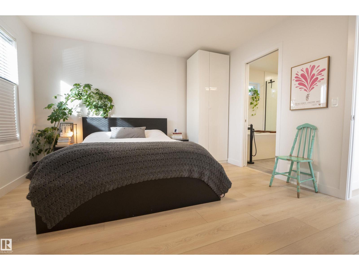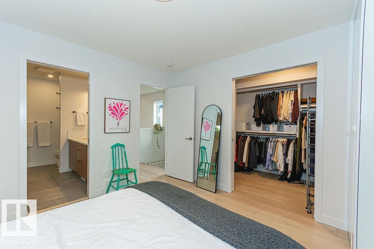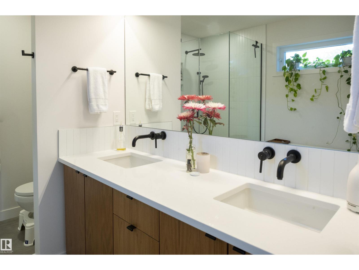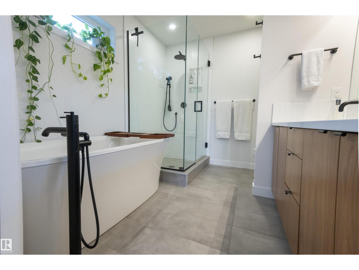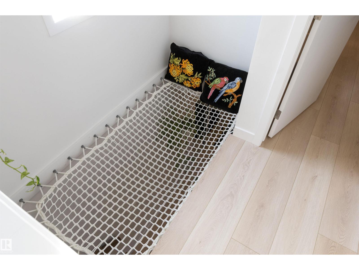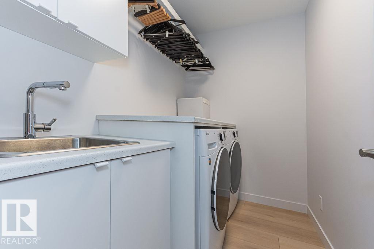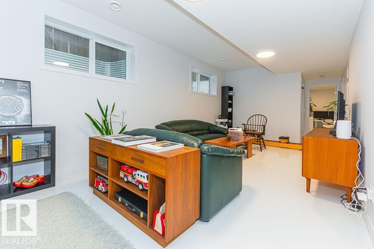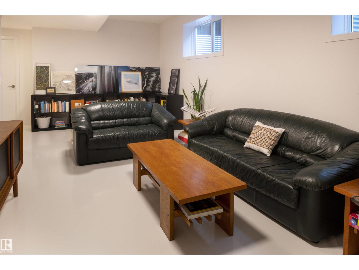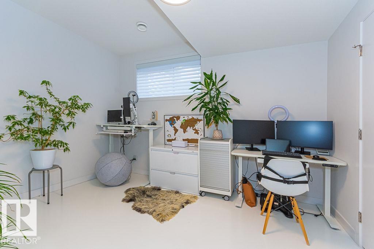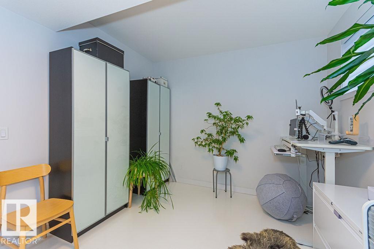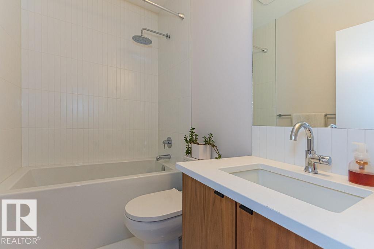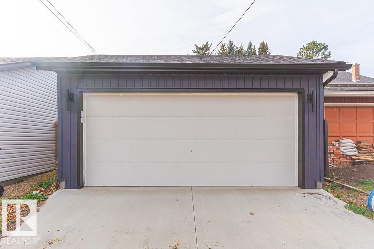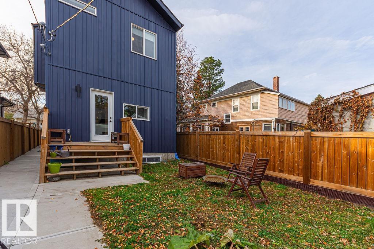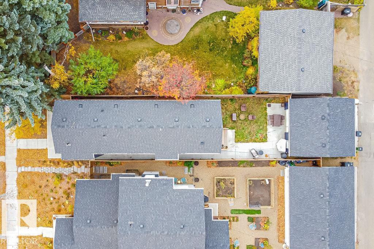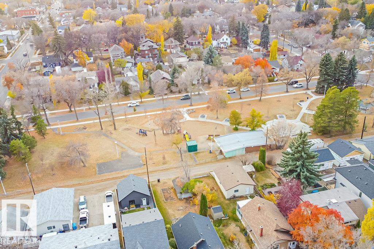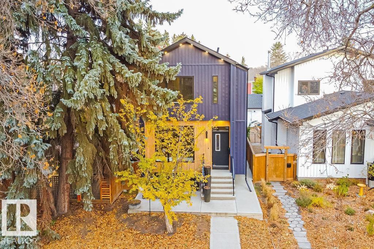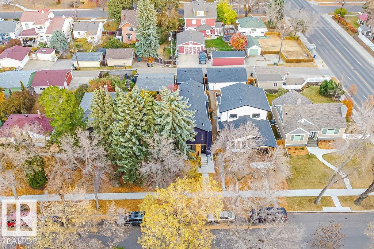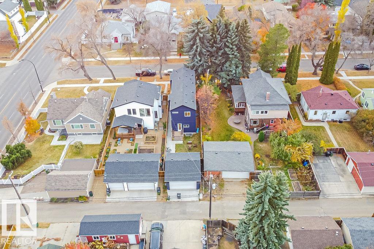4 Bedroom
4 Bathroom
1,807 ft2
Fireplace
Forced Air
$799,000
MODERN SCANDINAVIAN SANCTUARY steps from Ada Blvd in Highlands, Edmonton's most coveted riverside community! This custom-built Vida Nova Homes MASTERPIECE offers 4 bedrooms, 3.5 bathrooms & 1800+ sq ft of light-filled luxury. Walk to river valley trails, Highlands Golf Course, cafés, schools, and only 9 minutes downtown! Stunning open-concept design features white oak LPV flooring, floor-to-ceiling ladder bookcase, designer wood divider & extended walk-through pantry. Chef's kitchen has premium S/S appliances, wine fridge, QUARTZ countertops & seamless storage. Upstairs, there are 3 bedrooms including spa-like primary with a MASSIVE WIC & 5pc ensuite, PLAYFUL LOFT NET, UPSTAIRS LAUNDRY & 4pc bath. Basement: high-end epoxy flooring, 4th bed/office & abundant storage. Double detached garage with INNER BAY DOOR. Move-in ready with premium finishes, natural light & timeless Scandi elegance. Investment-grade infill in Edmonton's fastest-growing luxury market! TOO MANY UPGRADES TO LIST! COME SEE FOR YOURSELF! (id:47041)
Property Details
|
MLS® Number
|
E4464064 |
|
Property Type
|
Single Family |
|
Neigbourhood
|
Highlands (Edmonton) |
|
Amenities Near By
|
Golf Course, Playground, Public Transit, Schools, Shopping |
|
Features
|
No Animal Home, No Smoking Home |
|
Structure
|
Deck, Patio(s) |
Building
|
Bathroom Total
|
4 |
|
Bedrooms Total
|
4 |
|
Appliances
|
Dishwasher, Dryer, Garage Door Opener Remote(s), Garage Door Opener, Refrigerator, Stove, Washer |
|
Basement Development
|
Finished |
|
Basement Type
|
Full (finished) |
|
Constructed Date
|
2022 |
|
Construction Style Attachment
|
Detached |
|
Fireplace Fuel
|
Gas |
|
Fireplace Present
|
Yes |
|
Fireplace Type
|
Unknown |
|
Half Bath Total
|
1 |
|
Heating Type
|
Forced Air |
|
Stories Total
|
2 |
|
Size Interior
|
1,807 Ft2 |
|
Type
|
House |
Parking
Land
|
Acreage
|
No |
|
Fence Type
|
Fence |
|
Land Amenities
|
Golf Course, Playground, Public Transit, Schools, Shopping |
|
Size Irregular
|
301.89 |
|
Size Total
|
301.89 M2 |
|
Size Total Text
|
301.89 M2 |
Rooms
| Level |
Type |
Length |
Width |
Dimensions |
|
Basement |
Family Room |
3.43 m |
7.12 m |
3.43 m x 7.12 m |
|
Basement |
Bedroom 4 |
3.16 m |
3.86 m |
3.16 m x 3.86 m |
|
Basement |
Storage |
|
|
Measurements not available |
|
Main Level |
Living Room |
3.14 m |
4.96 m |
3.14 m x 4.96 m |
|
Main Level |
Dining Room |
3.2 m |
3.66 m |
3.2 m x 3.66 m |
|
Main Level |
Kitchen |
3.66 m |
5.08 m |
3.66 m x 5.08 m |
|
Main Level |
Breakfast |
1.2 m |
3.01 m |
1.2 m x 3.01 m |
|
Upper Level |
Primary Bedroom |
3.65 m |
3.69 m |
3.65 m x 3.69 m |
|
Upper Level |
Bedroom 2 |
2.85 m |
3.18 m |
2.85 m x 3.18 m |
|
Upper Level |
Bedroom 3 |
3.04 m |
3.17 m |
3.04 m x 3.17 m |
|
Upper Level |
Laundry Room |
1.61 m |
2.5 m |
1.61 m x 2.5 m |
https://www.realtor.ca/real-estate/29049850/11211-61-st-nw-edmonton-highlands-edmonton
